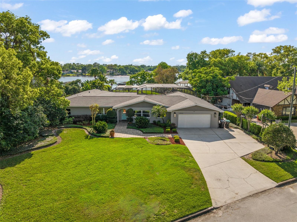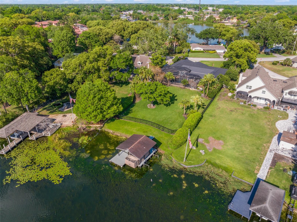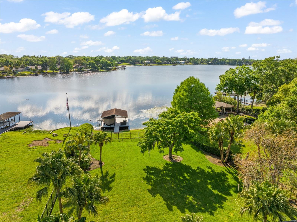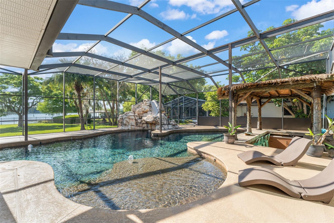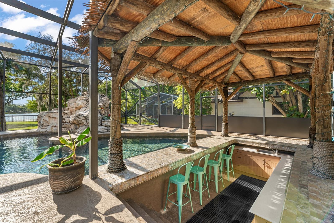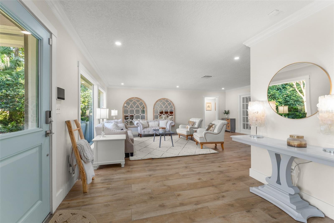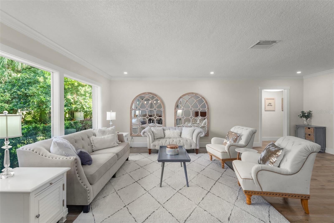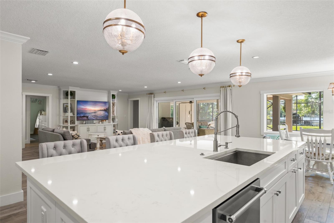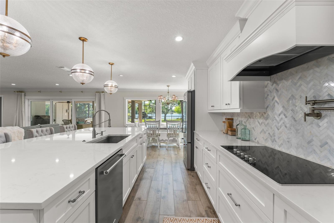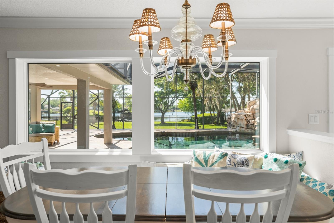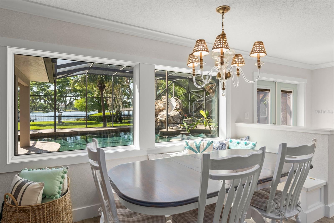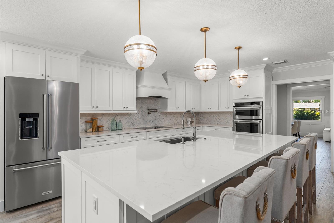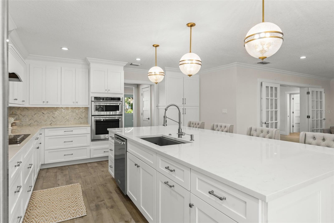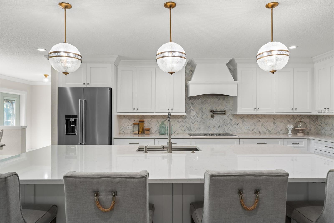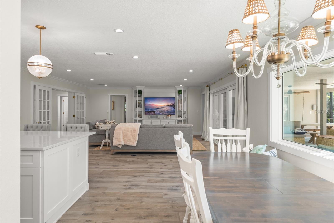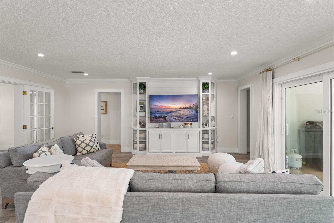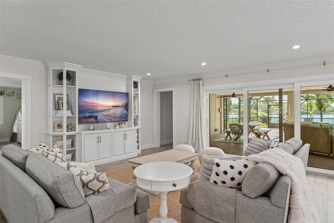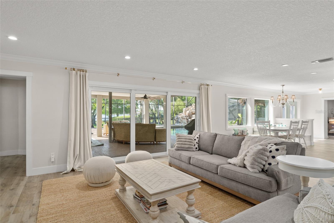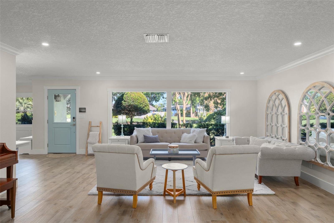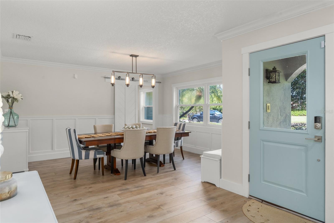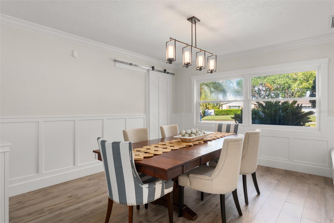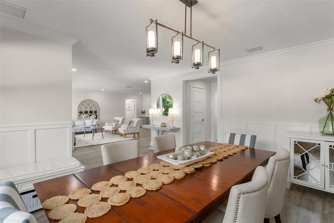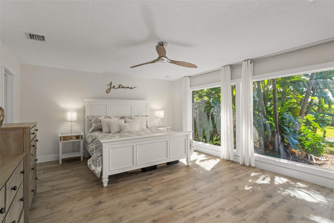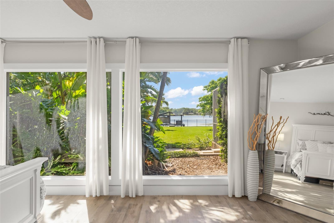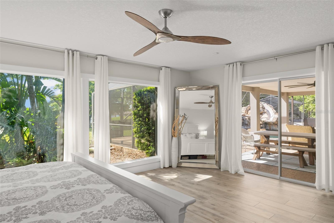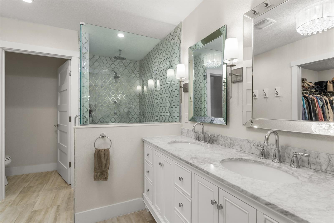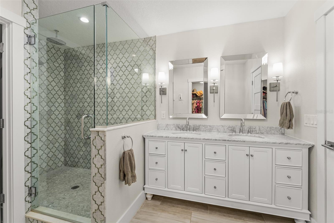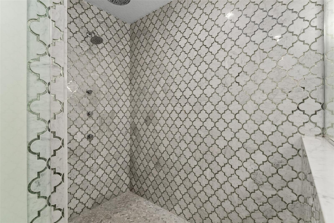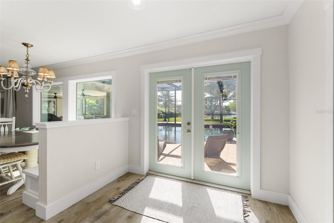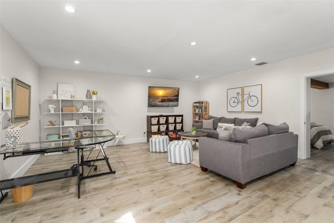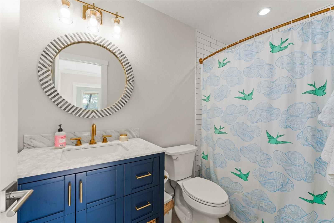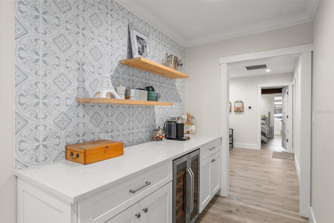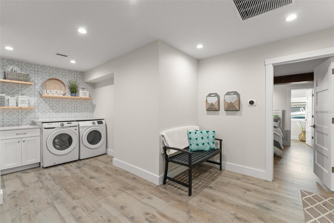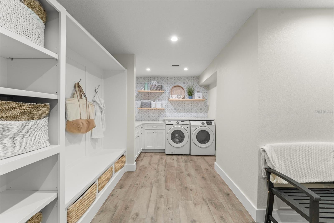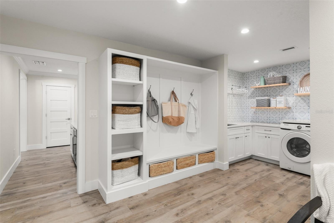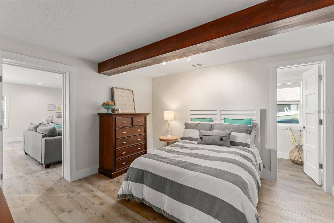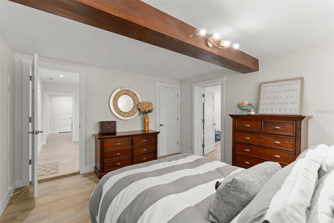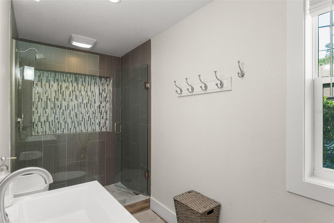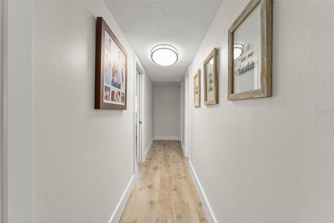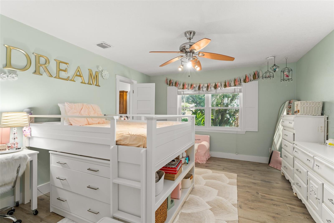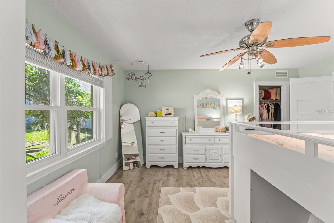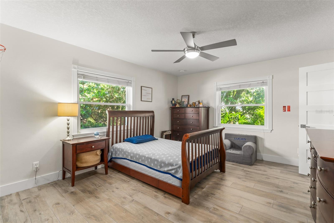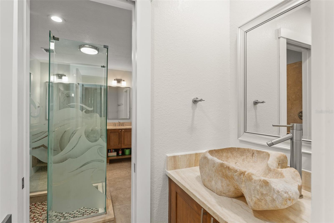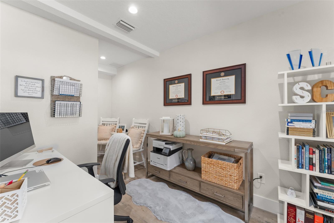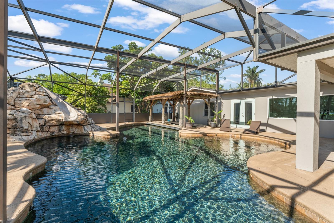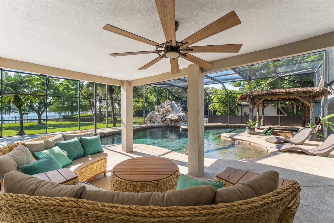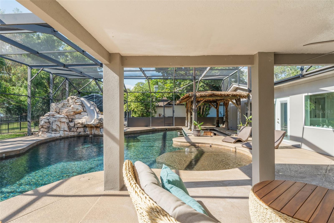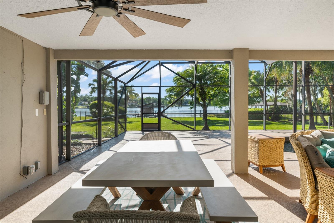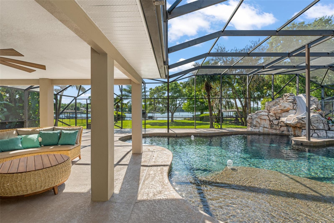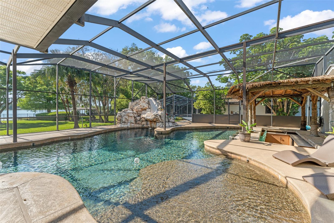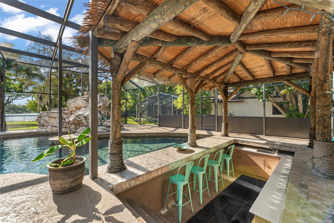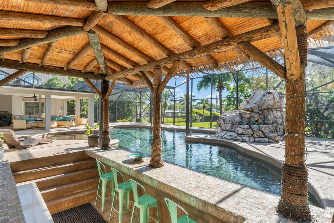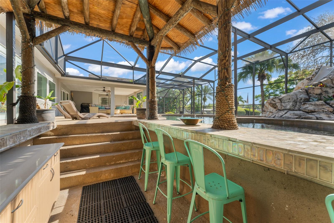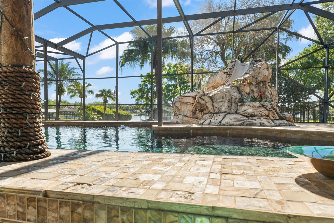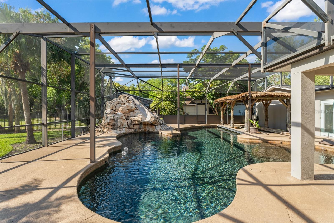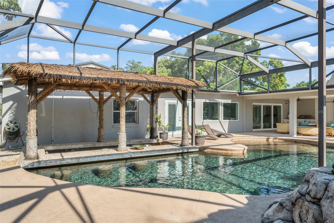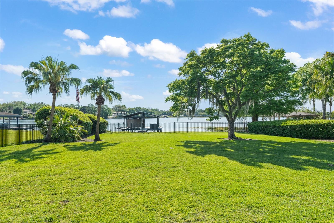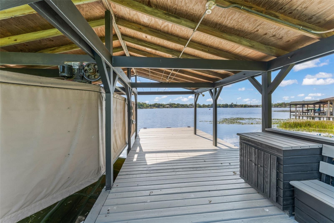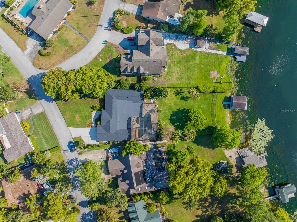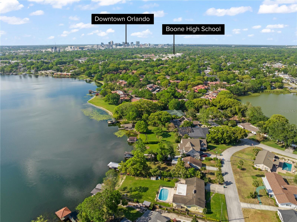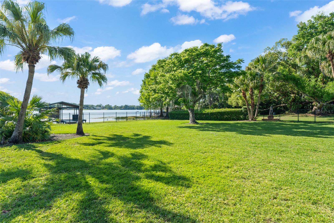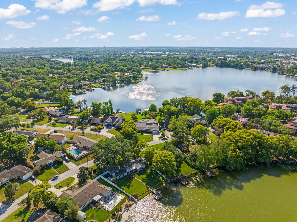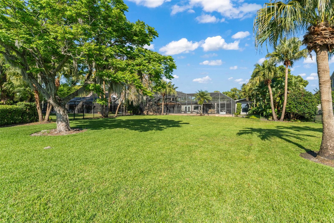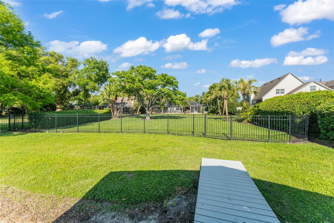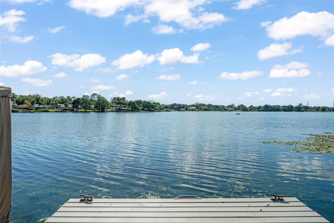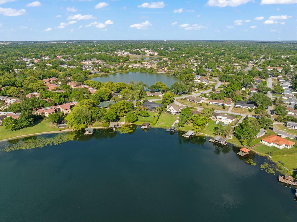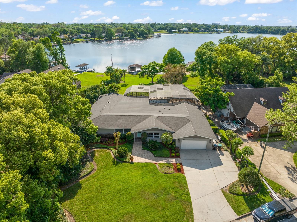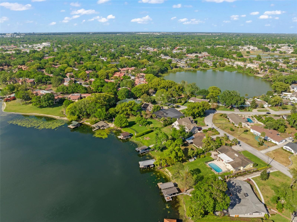2922 Carmia Drive, ORLANDO, FL 32806
Contact Broker IDX Sites Inc.
Schedule A Showing
Request more information
- MLS#: O6292395 ( Residential )
- Street Address: 2922 Carmia Drive
- Viewed: 130
- Price: $1,750,000
- Price sqft: $337
- Waterfront: Yes
- Wateraccess: Yes
- Waterfront Type: Lake Front
- Year Built: 1960
- Bldg sqft: 5191
- Bedrooms: 4
- Total Baths: 4
- Full Baths: 4
- Garage / Parking Spaces: 2
- Days On Market: 118
- Additional Information
- Geolocation: 28.5067 / -81.3632
- County: ORANGE
- City: ORLANDO
- Zipcode: 32806
- Subdivision: Skycrest
- Elementary School: Pershing Elem
- Middle School: PERSHING K
- High School: Boone
- Provided by: STOCKWORTH REALTY GROUP
- Contact: Jenny Dunn
- 407-909-5900

- DMCA Notice
-
DescriptionExperience the ultimate in lakefront luxury in this completely renovated masterpiece nestled on nearly an acre of pristine waterfront, just minutes from downtown Orlando! This stunning 4 bedroom, 4,200+ sq. ft. home is a rare find, offering stunning finishes, breathtaking lake views of Lake Pineloch, a resort style screened in pool, and state of the art dock amenitiesall in a prime location near top hospitals, dining, and major interstates. One step inside and you're greeted with gorgeous, high end design throughout, from the chefs dream kitchen to the spacious living areas, all created for elegance, comfort and taking in the beautiful, lake views. The new roof ensures peace of mind, while expansive windows invite natural light and stunning scenes of your own piece of paradise. Imagine boating or skiing from your own dock, complete with electric boat and jet ski lifts, touchless boat cover, and storage for your kayak or paddleboard, making lake days effortless! The serene, primary suite boasts near floor to ceiling windows and sliding doors for maximizing your views and outdoor access, as well as a spacious, walk in dressing room and luxurious shower. Another ensuite bedroom is located on the other side of the home providing privacy for all, while two other large bedrooms enjoy a Jack and Jill bath. Sliding glass doors lead you to the massive screened in pool and lanai area where boundless opportunity for Central Florida living at its finest awaits. Your personal backyard oasis features an oversized, lagoon style pool with water slide, swim up bar, and plenty of patio space to dine and entertain. With its sprawling yard of just under an acre, unparalleled views, and exquisite renovations, this Lake Pineloch gem offers a lifestyle of serenity, luxury, and conveniencea true waterfront sanctuary in the heart of the City Beautiful! Zoned for Boone High School, enjoy everything Orlando has to offer from this truly rare opportunity. Schedule your private showing today!
Property Location and Similar Properties
Features
Waterfront Description
- Lake Front
Appliances
- Bar Fridge
- Dishwasher
- Disposal
- Dryer
- Gas Water Heater
- Microwave
- Range
- Refrigerator
- Tankless Water Heater
- Washer
Association Amenities
- Other
- Playground
Home Owners Association Fee
- 120.00
Home Owners Association Fee Includes
- Other
Association Name
- Skycrest
Carport Spaces
- 0.00
Close Date
- 0000-00-00
Cooling
- Central Air
Country
- US
Covered Spaces
- 0.00
Exterior Features
- Lighting
- Other
- Private Mailbox
- Rain Gutters
- Sliding Doors
Fencing
- Fenced
Flooring
- Tile
Garage Spaces
- 2.00
Heating
- Central
- Electric
High School
- Boone High
Insurance Expense
- 0.00
Interior Features
- Built-in Features
- Ceiling Fans(s)
- Chair Rail
- Crown Molding
- Dry Bar
- Kitchen/Family Room Combo
- Living Room/Dining Room Combo
- Open Floorplan
- Primary Bedroom Main Floor
- Solid Surface Counters
- Split Bedroom
- Stone Counters
- Thermostat
- Walk-In Closet(s)
- Window Treatments
Legal Description
- SKYCREST V/97 LOT 8 BLK B
Levels
- One
Living Area
- 4203.00
Lot Features
- Flood Insurance Required
- Level
- Oversized Lot
- Street Dead-End
- Paved
Middle School
- PERSHING K-8
Area Major
- 32806 - Orlando/Delaney Park/Crystal Lake
Net Operating Income
- 0.00
Occupant Type
- Owner
Open Parking Spaces
- 0.00
Other Expense
- 0.00
Other Structures
- Other
Parcel Number
- 12-23-29-8076-02-080
Parking Features
- Driveway
- Garage Door Opener
Pets Allowed
- Yes
Pool Features
- Gunite
- In Ground
- Lighting
- Other
- Screen Enclosure
Property Type
- Residential
Roof
- Shingle
School Elementary
- Pershing Elem
Sewer
- Septic Tank
Tax Year
- 2024
Township
- 23
Utilities
- BB/HS Internet Available
- Cable Available
- Electricity Connected
- Sewer Connected
- Water Connected
View
- Pool
- Water
Views
- 130
Virtual Tour Url
- https://drive.google.com/file/d/1o34k6EzfRMlaomuK7xpa2LzSgyfZQq66/view?usp=drive_link
Water Source
- Public
Year Built
- 1960
Zoning Code
- R-1A



