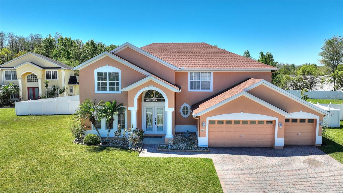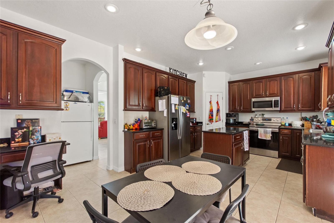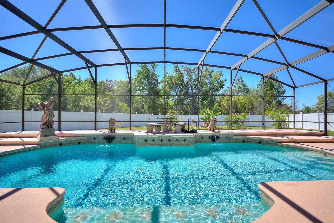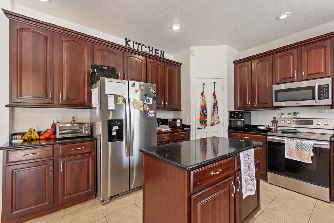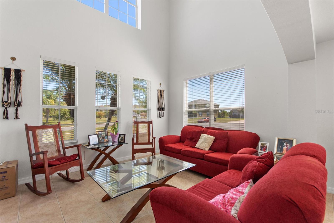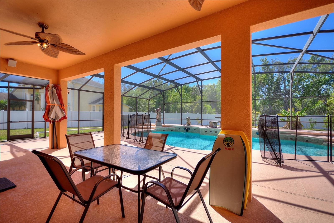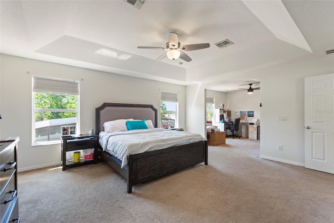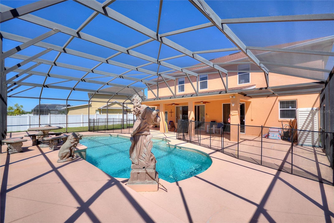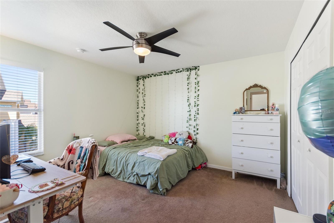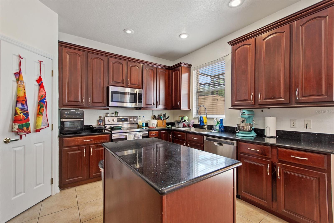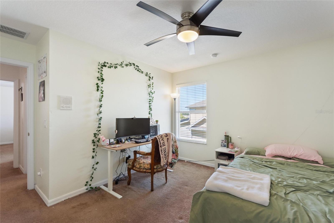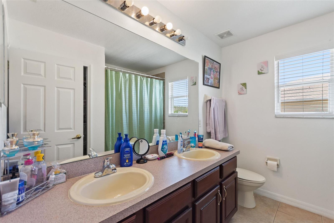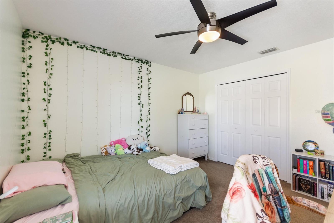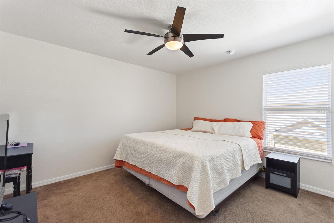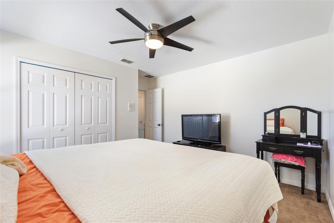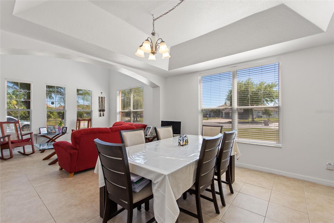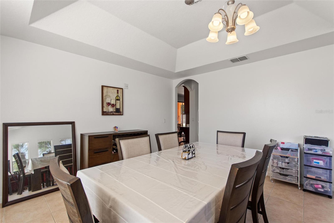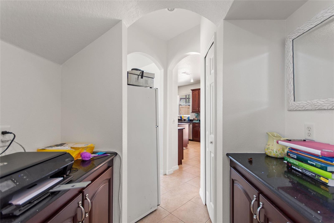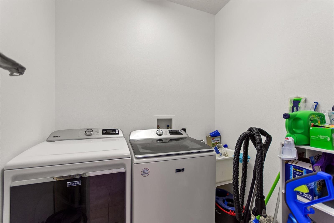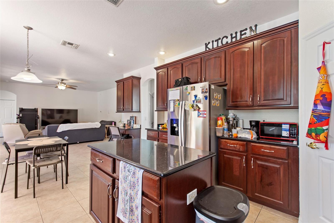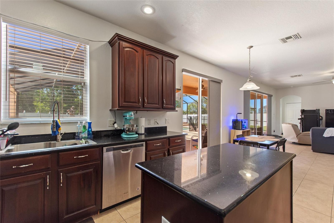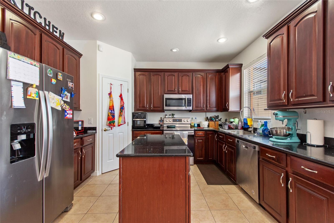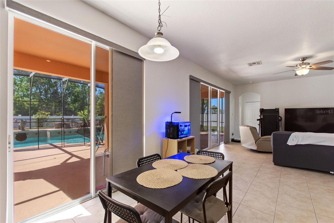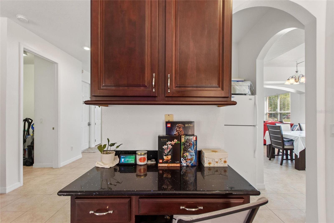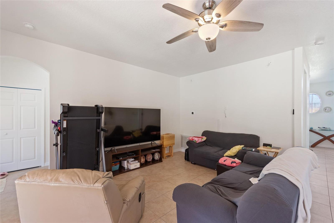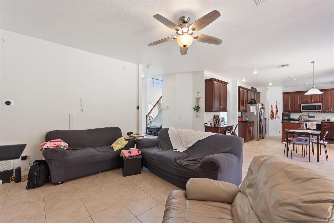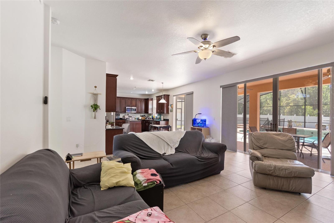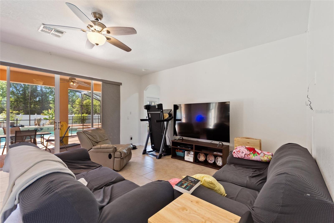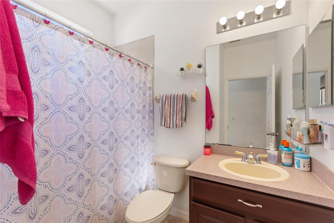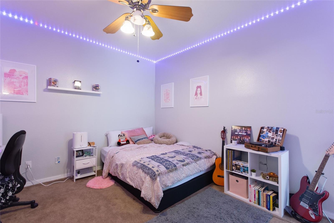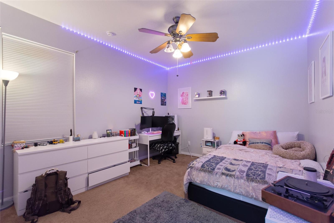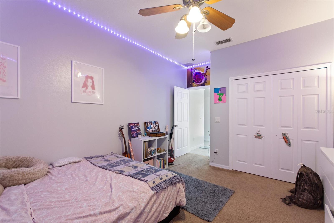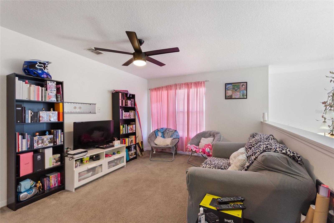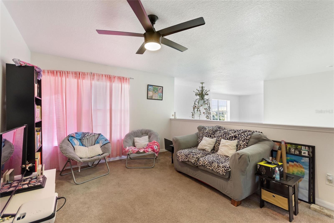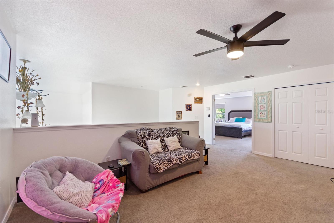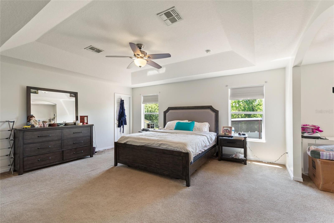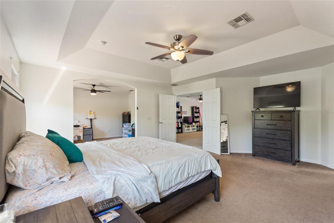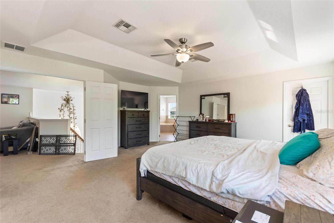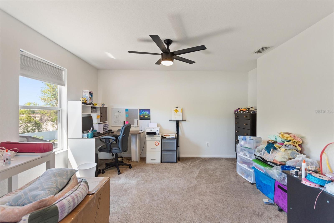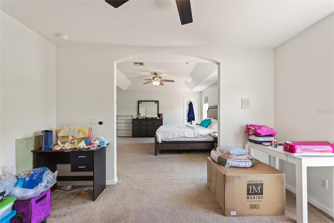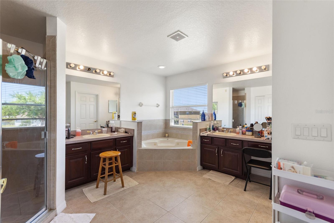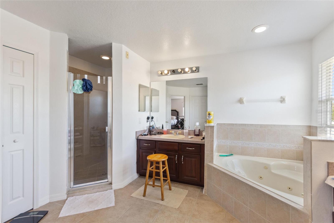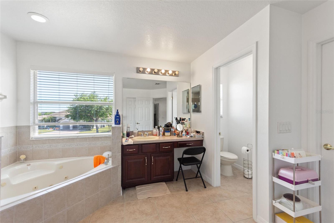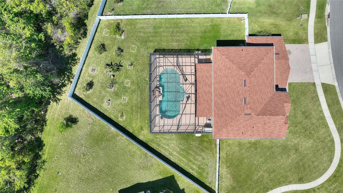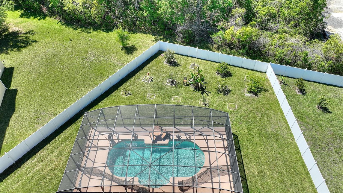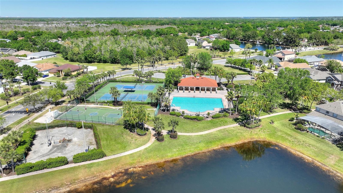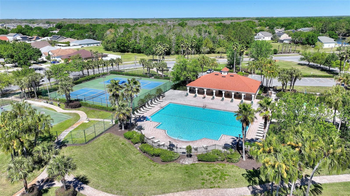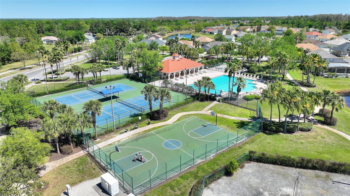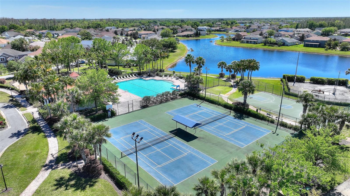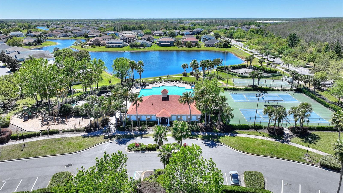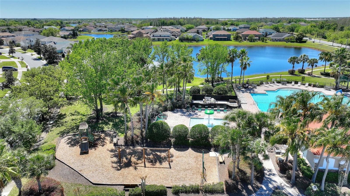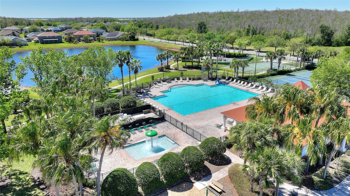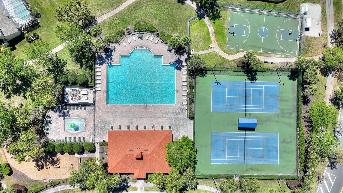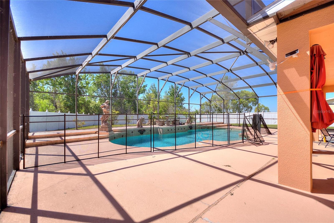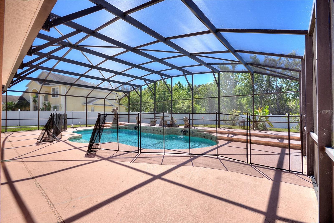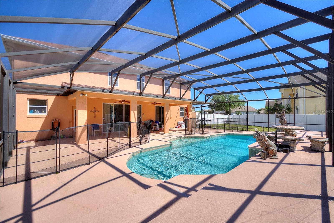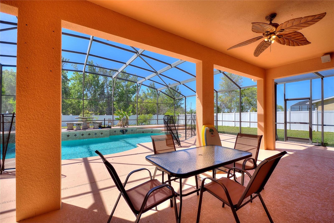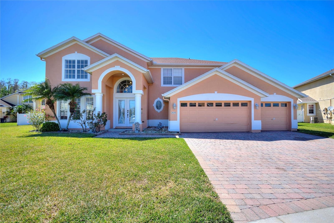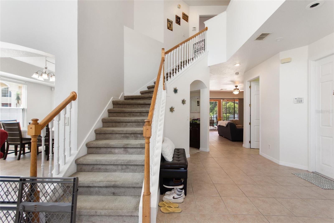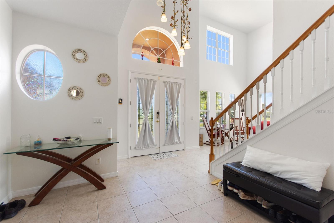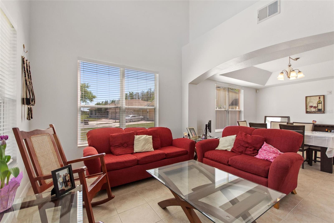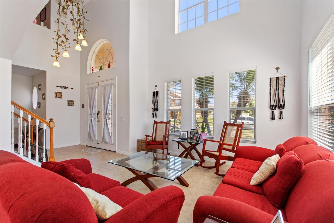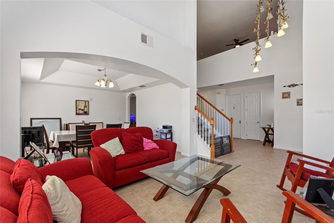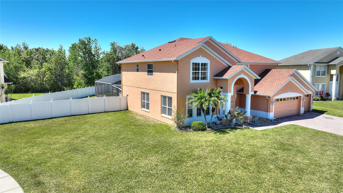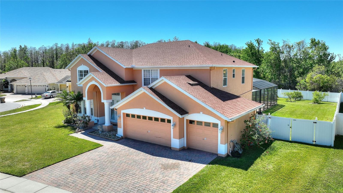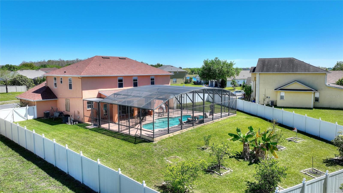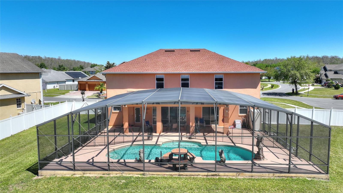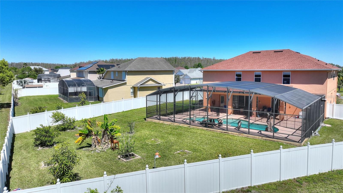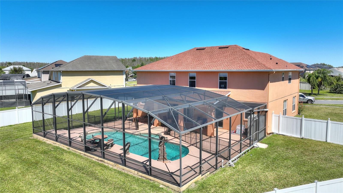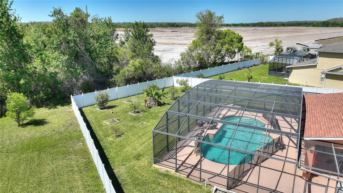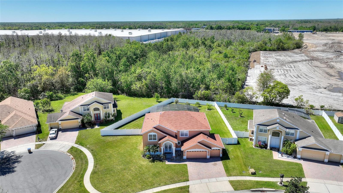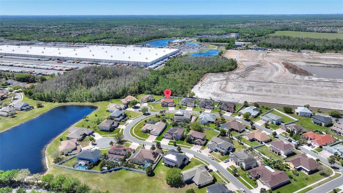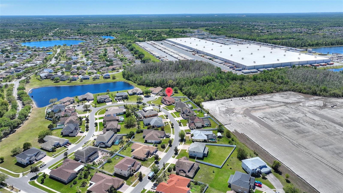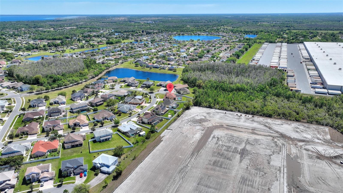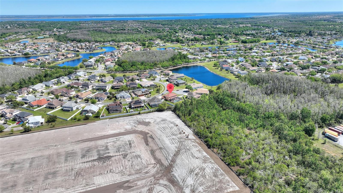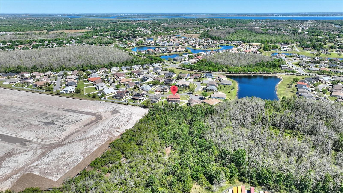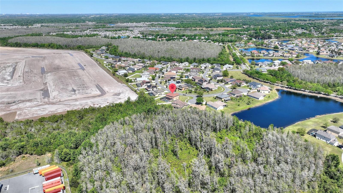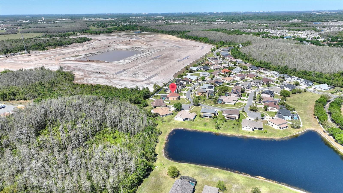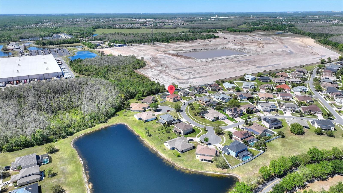2629 Maggiore Circle, KISSIMMEE, FL 34746
Contact Broker IDX Sites Inc.
Schedule A Showing
Request more information
- MLS#: O6292141 ( Residential )
- Street Address: 2629 Maggiore Circle
- Viewed: 32
- Price: $574,999
- Price sqft: $170
- Waterfront: No
- Year Built: 2004
- Bldg sqft: 3387
- Bedrooms: 5
- Total Baths: 3
- Full Baths: 3
- Garage / Parking Spaces: 3
- Days On Market: 104
- Additional Information
- Geolocation: 28.2234 / -81.4565
- County: OSCEOLA
- City: KISSIMMEE
- Zipcode: 34746
- Subdivision: Brighton Lakes Phase 1
- Elementary School: Sunrise Elementary
- Middle School: Horizon Middle
- High School: Poinciana High School
- Provided by: GLOBAL SAPPHIRE REALTY LLC
- Contact: Dennesha Leachman
- 862-276-4143

- DMCA Notice
-
DescriptionPOOLPOOLPOOLNO BACKYARD NEIGHBORS! This stunning 5 bedroom, 3 bathroom, two story home is perfectly situated on a quiet cul de sac in the highly sought after gated community of Brighton Estates in Kissimmee. Offering a resort style lifestyle with a custom built pool, super low HOA, and an extra large fenced lot, this home is move in ready and waiting for its new owner! Step inside to find a spacious, light filled floor plan featuring high ceilings, crown molding, and freshly painted interior and exterior spaces. The home boasts a NEW ROOF (2024), newer A/C, and newer water heater, ensuring comfort and peace of mind for years to come. Designed for both everyday living and entertaining, the home offers a formal dining room, a versatile den, and a large family room that opens directly to the screened lanai and pool areaperfect for enjoying Floridas indoor outdoor living. The gourmet kitchen is a chefs dream with granite countertops, 42 inch cabinets, an eat in breakfast nook, and a view of the pool. Downstairs also features an in law suite or private guest bedroom with direct access to the pool and lanai, providing flexibility for guests or multigenerational living. Upstairs, the extra large master suite is a true retreat with double walk in closets and a spacious, spa like bathroomoffering an executive experience of luxury and relaxation. Youll also find a large loft, ideal for a home office, study, or media room. Additional highlights include a 3 car garage, split bedroom layout, ceiling fans, window treatments, and a kitchen/family room combo perfect for hosting. The large fenced yard with NO REAR NEIGHBORS offers privacy and tranquility. Located minutes from Disney, major highways, shopping, and dining, this home combines convenience with a luxurious lifestyle. This is resort style living at its finestwhether youre looking for your forever home, vacation retreat, or investment property, this home checks every box. Schedule your private showing today and make it yours!
Property Location and Similar Properties
Features
Appliances
- Dishwasher
- Disposal
- Dryer
- Microwave
- Range
- Refrigerator
- Washer
Association Amenities
- Basketball Court
- Clubhouse
- Fitness Center
- Gated
- Playground
- Pool
- Tennis Court(s)
- Vehicle Restrictions
Home Owners Association Fee
- 350.00
Association Name
- Angie Morris | Administrative Assistant
Association Phone
- (O) (813)991-877
Carport Spaces
- 0.00
Close Date
- 0000-00-00
Cooling
- Central Air
- Attic Fan
Country
- US
Covered Spaces
- 0.00
Exterior Features
- Sidewalk
- Sliding Doors
- Sprinkler Metered
- Tennis Court(s)
Fencing
- Fenced
Flooring
- Carpet
- Ceramic Tile
- Tile
Furnished
- Unfurnished
Garage Spaces
- 3.00
Heating
- Central
High School
- Poinciana High School
Insurance Expense
- 0.00
Interior Features
- Built-in Features
- Cathedral Ceiling(s)
- Ceiling Fans(s)
- Coffered Ceiling(s)
- Eat-in Kitchen
- High Ceilings
- Kitchen/Family Room Combo
- L Dining
- Living Room/Dining Room Combo
- PrimaryBedroom Upstairs
- Walk-In Closet(s)
- Window Treatments
Legal Description
- BRIGHTON LAKES PHASE 1 PARCELS A & G PB 12 PG 156-158 LOT 38G
Levels
- Two
Living Area
- 3387.00
Lot Features
- Conservation Area
- Corner Lot
- Cul-De-Sac
- Landscaped
- Level
- Oversized Lot
- Private
- Sidewalk
Middle School
- Horizon Middle
Area Major
- 34746 - Kissimmee (West of Town)
Net Operating Income
- 0.00
Occupant Type
- Vacant
Open Parking Spaces
- 0.00
Other Expense
- 0.00
Other Structures
- Tennis Court(s)
Parcel Number
- 18-26-29-2624-0001-G380
Parking Features
- Driveway
- Garage Door Opener
- Ground Level
- Oversized
Pets Allowed
- No
Pool Features
- Child Safety Fence
- In Ground
- Lighting
- Outside Bath Access
- Pool Sweep
- Screen Enclosure
- Self Cleaning
- Tile
Property Condition
- Completed
Property Type
- Residential
Roof
- Shingle
School Elementary
- Sunrise Elementary
Sewer
- Private Sewer
Tax Year
- 2024
Township
- 26
Utilities
- Cable Available
- Electricity Available
- Sewer Connected
- Sprinkler Meter
- Water Available
View
- Trees/Woods
Views
- 32
Virtual Tour Url
- https://www.propertypanorama.com/instaview/stellar/O6292141
Water Source
- None
Year Built
- 2004
Zoning Code
- RES



