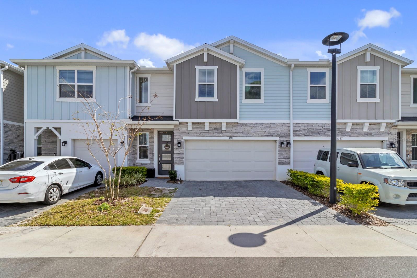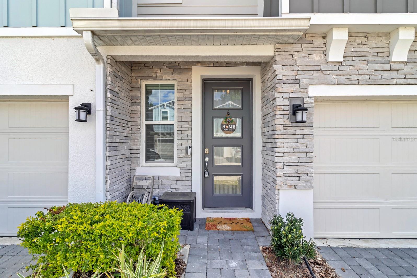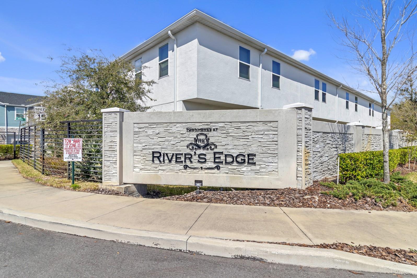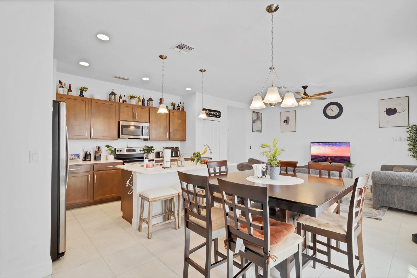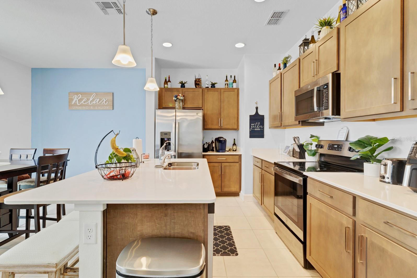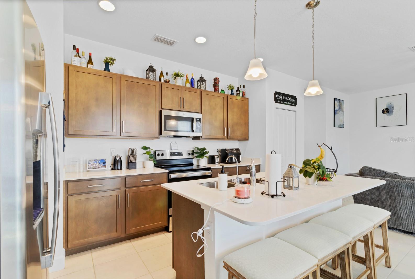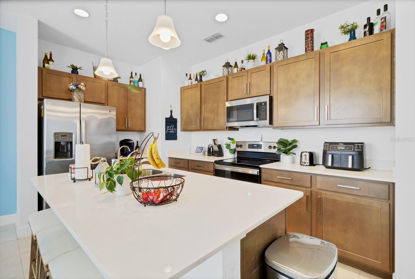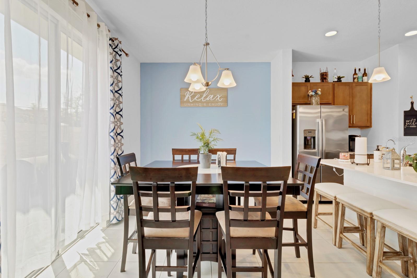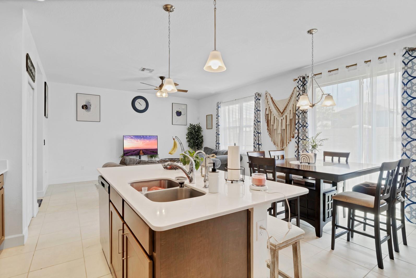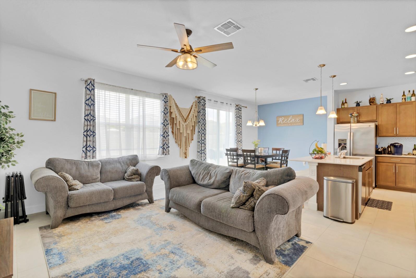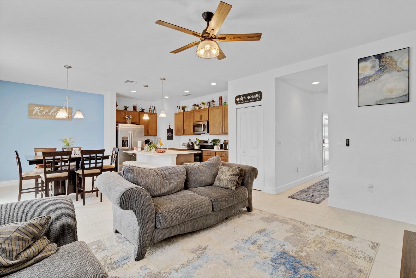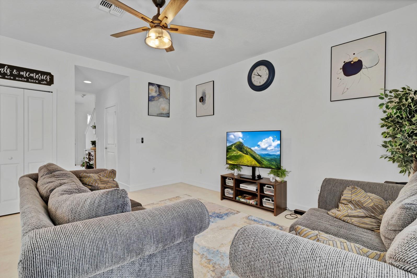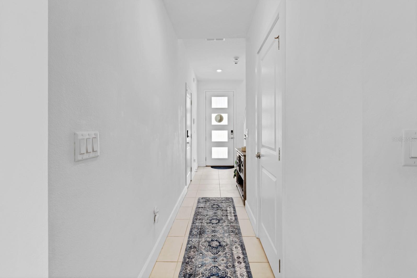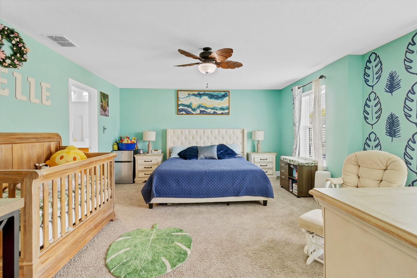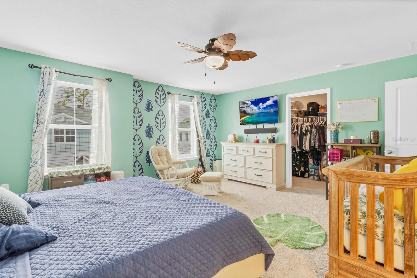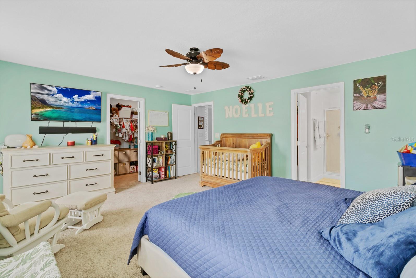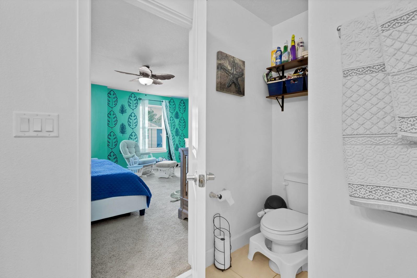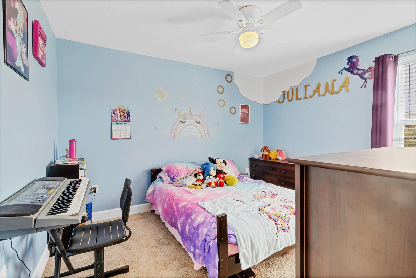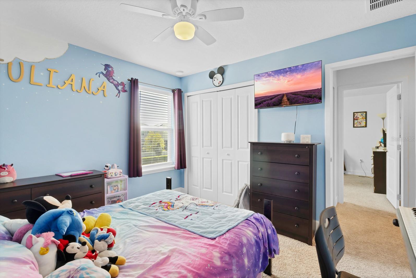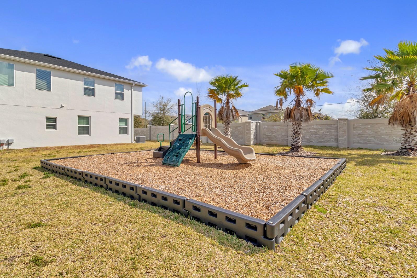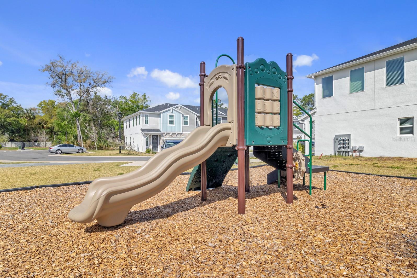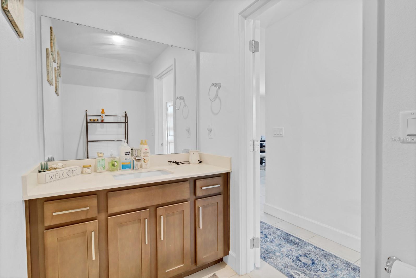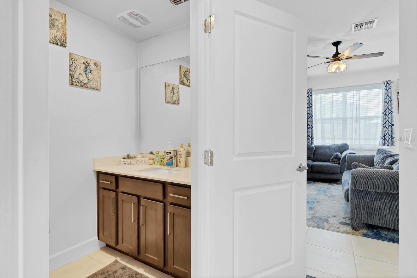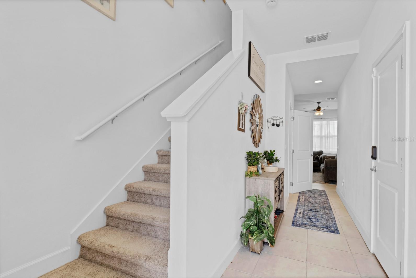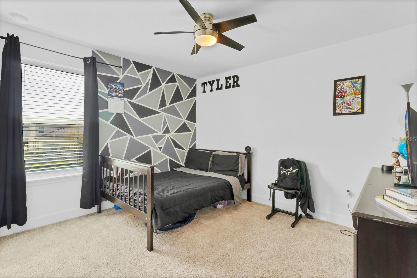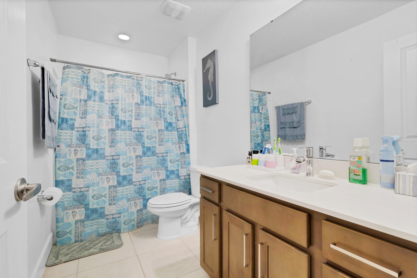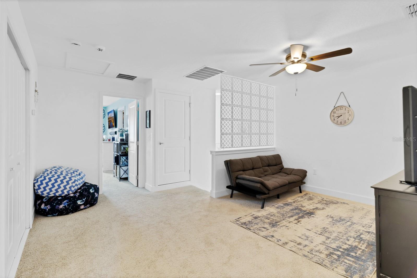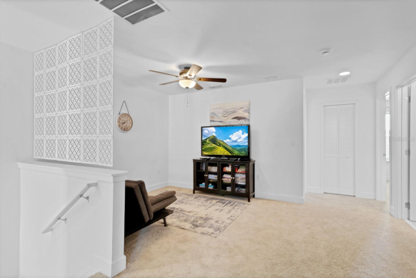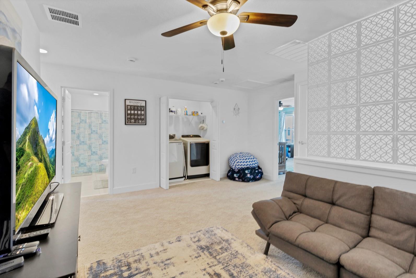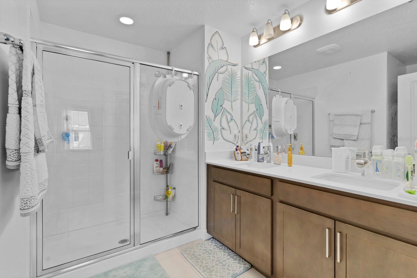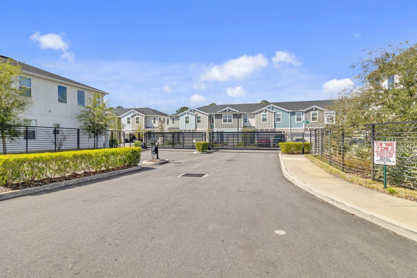1371 Captiva Cove, SANFORD, FL 32771
Contact Broker IDX Sites Inc.
Schedule A Showing
Request more information
- MLS#: O6291459 ( Residential )
- Street Address: 1371 Captiva Cove
- Viewed: 33
- Price: $399,900
- Price sqft: $179
- Waterfront: No
- Year Built: 2023
- Bldg sqft: 2237
- Bedrooms: 3
- Total Baths: 3
- Full Baths: 2
- 1/2 Baths: 1
- Garage / Parking Spaces: 2
- Days On Market: 102
- Additional Information
- Geolocation: 28.8302 / -81.3358
- County: SEMINOLE
- City: SANFORD
- Zipcode: 32771
- Subdivision: Townhomes At Rivers Edge
- Provided by: CHARLES RUTENBERG REALTY ORLANDO
- Contact: Jose Rodriguez
- 407-622-2122

- DMCA Notice
-
DescriptionWelcome to this stunning modern 3 bedroom plus loft townhome located in the highly desirable gated community of Rivers Edge. Built just two years ago, this home offers the perfect blend of contemporary design, spacious living, and prime location, making it ideal for families or anyone seeking a low maintenance lifestyle with all the right upgrades. Step inside to find a bright, open floor plan that seamlessly connects the family and dining areas, creating a warm and inviting space for both daily living and entertaining. The stylish kitchen is a chefs dream, featuring a quartz island, real wood cabinets, stainless steel appliances, and plenty of room for gatherings. Sliding glass doors lead out to an open patio with no rear neighbors, offering privacy and a peaceful place to relax. Upstairs, youll discover a large versatile loft, perfect for an entertainment area, game room, or home office, providing valuable extra space to suit your needs. The extra large primary bedroom features an elegant en suite bath and a spacious walk in closet, offering a true retreat at the end of the day. Two additional bedrooms and a full bathroom provide ample space, also great for guests, or hobbies. For added convenience, there is a half bath located downstairs, and a two car garage offers secure parking and additional storage. Rivers Edge is a gated community that includes a tot lot. Located just five minutes from I 4, 417, and 429, this home is perfectly positioned for an easy commute in any direction. It is also zoned for top rated Seminole County schools and just minutes from premier shopping, dining, and entertainment options. If you are searching for a modern, move in ready townhome in a prime location with space to grow, this is the one youve been waiting for. Dont miss the opportunity to make this beautiful home yours schedule a private tour today!
Property Location and Similar Properties
Features
Appliances
- Dishwasher
- Disposal
- Dryer
- Microwave
- Range
- Refrigerator
- Washer
Home Owners Association Fee
- 215.00
Home Owners Association Fee Includes
- Recreational Facilities
Association Name
- Community Management Professionals
Association Phone
- 407-455-5950
Carport Spaces
- 0.00
Close Date
- 0000-00-00
Cooling
- Central Air
Country
- US
Covered Spaces
- 0.00
Flooring
- Carpet
- Ceramic Tile
Garage Spaces
- 2.00
Heating
- Central
Insurance Expense
- 0.00
Interior Features
- Kitchen/Family Room Combo
- PrimaryBedroom Upstairs
- Solid Surface Counters
- Solid Wood Cabinets
Legal Description
- LOT 16 TOWNHOMES AT RIVERS EDGE PLAT BOOK 87 PAGES 10-13
Levels
- Two
Living Area
- 1802.00
Area Major
- 32771 - Sanford/Lake Forest
Net Operating Income
- 0.00
Occupant Type
- Owner
Open Parking Spaces
- 0.00
Other Expense
- 0.00
Parcel Number
- 17-19-30-5VW-0000-0160
Pets Allowed
- Yes
Property Condition
- Completed
Property Type
- Residential
Roof
- Shingle
Sewer
- Public Sewer
Tax Year
- 2024
Township
- 19
Utilities
- Electricity Connected
- Public
Views
- 33
Virtual Tour Url
- https://www.propertypanorama.com/instaview/stellar/O6291459
Water Source
- Public
Year Built
- 2023
Zoning Code
- RES



