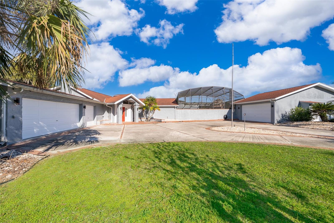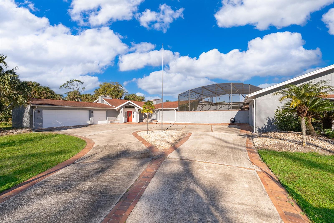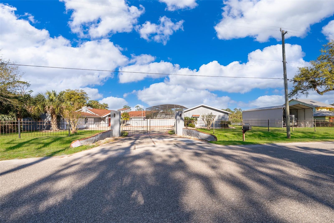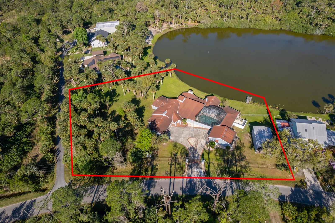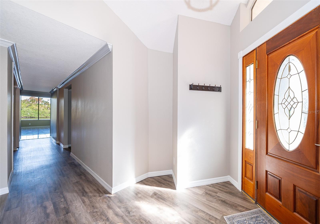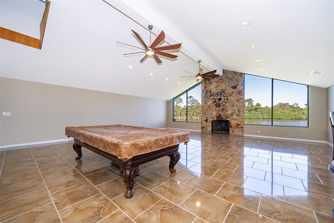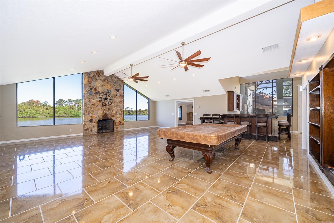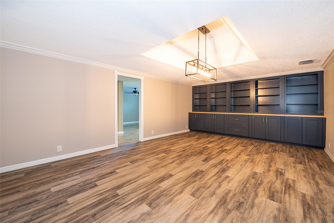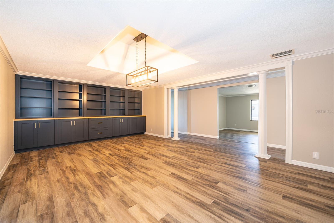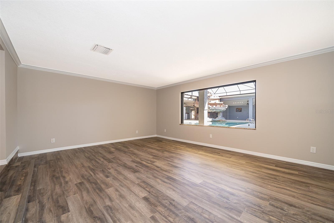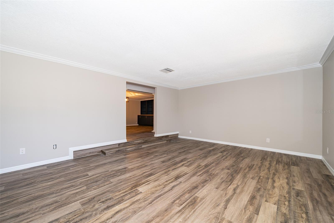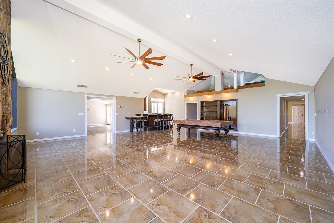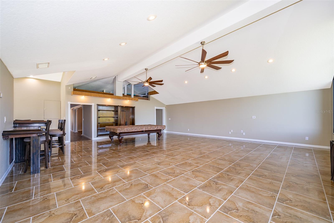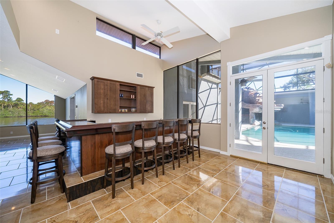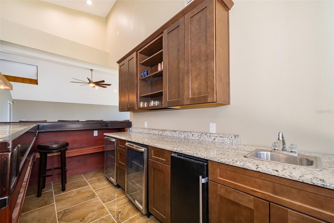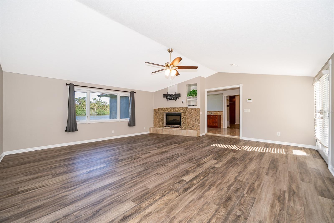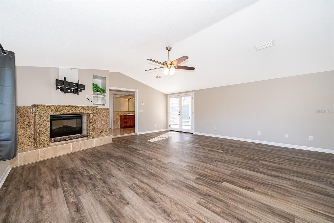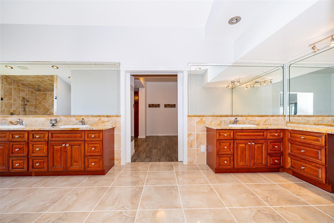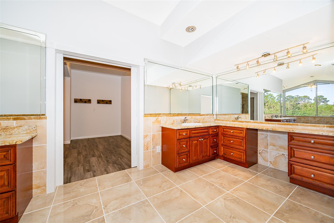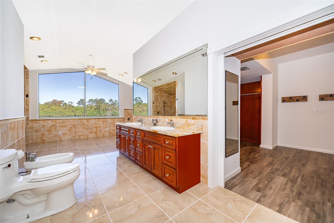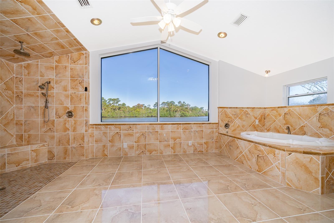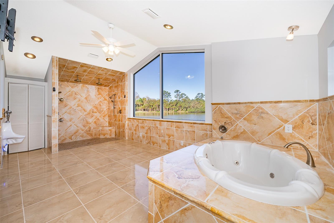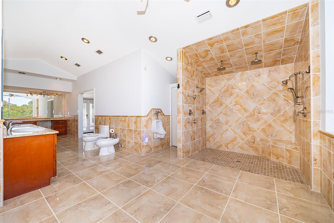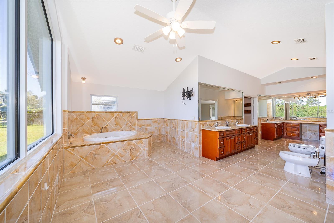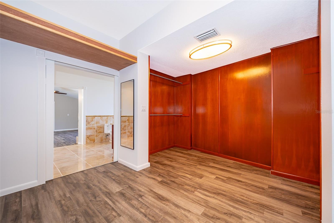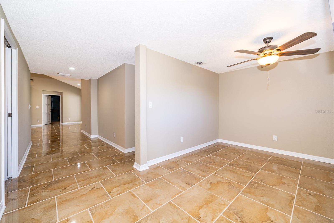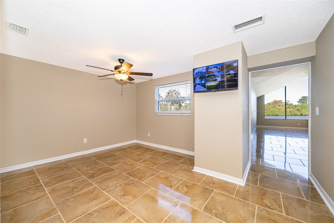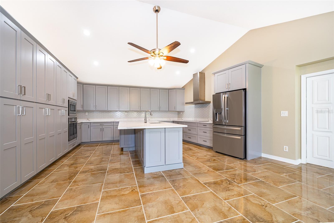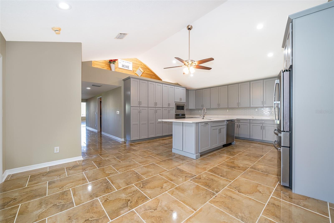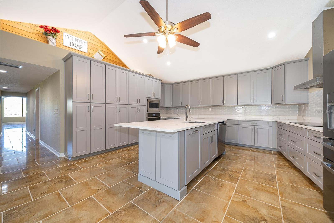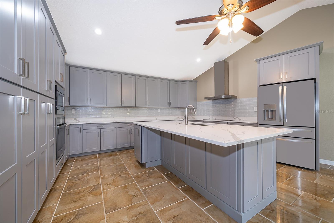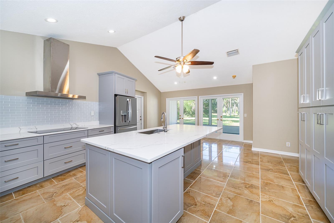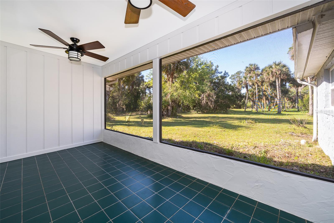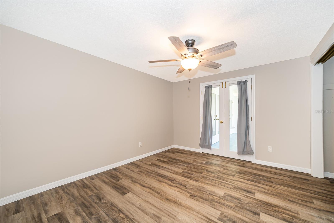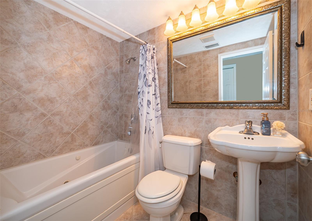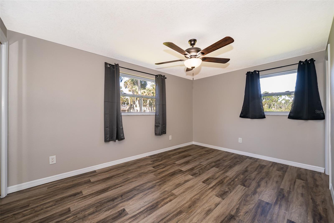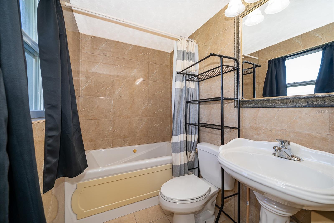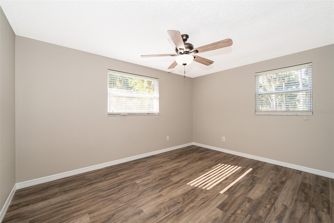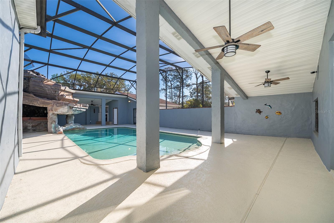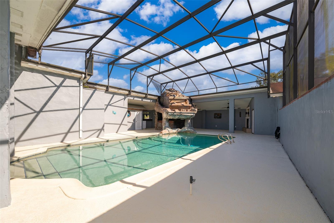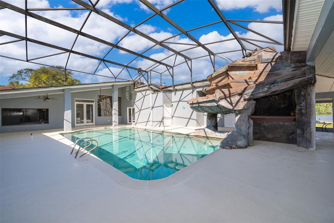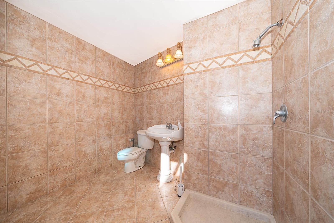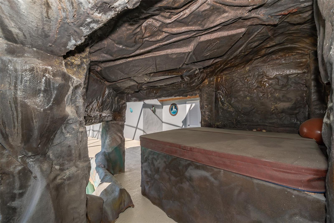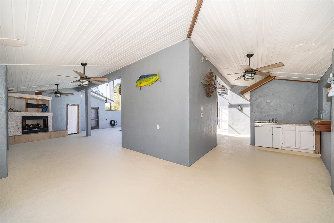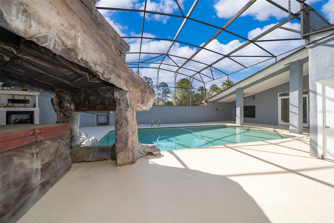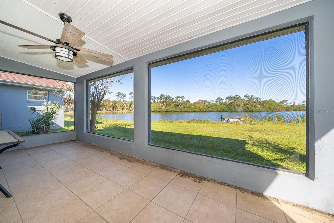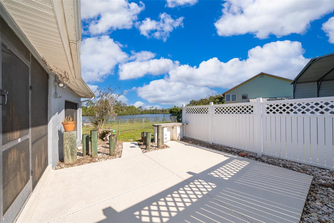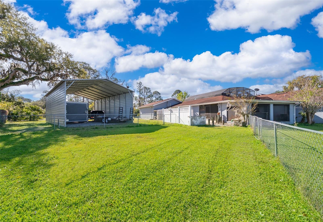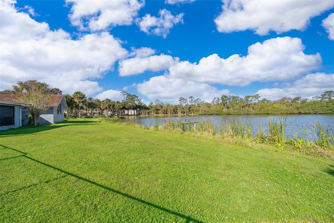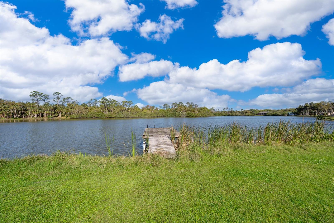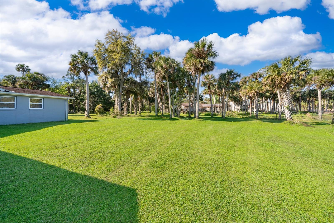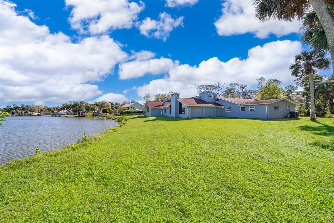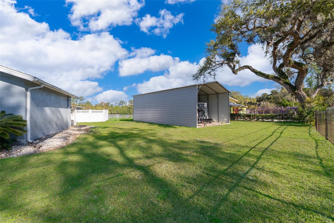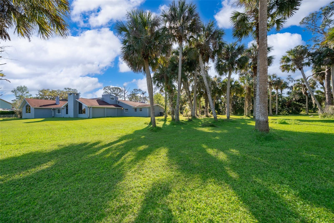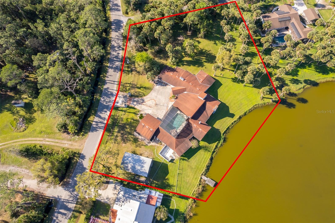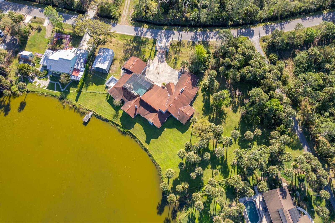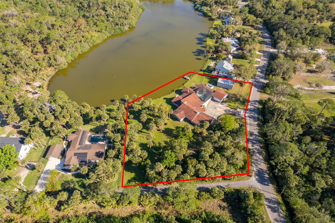372 Rest Haven Road, GENEVA, FL 32732
Contact Tropic Shores Realty
Schedule A Showing
Request more information
- MLS#: O6289173 ( Residential )
- Street Address: 372 Rest Haven Road
- Viewed: 284
- Price: $850,000
- Price sqft: $119
- Waterfront: Yes
- Wateraccess: Yes
- Waterfront Type: Lake Front
- Year Built: 1965
- Bldg sqft: 7142
- Bedrooms: 4
- Total Baths: 4
- Full Baths: 4
- Garage / Parking Spaces: 7
- Days On Market: 326
- Additional Information
- Geolocation: 28.7233 / -81.0579
- County: SEMINOLE
- City: GENEVA
- Zipcode: 32732
- Subdivision: Rest Haven Sub Amd
- Provided by: ORLANDO REAL ESTATE GROUP, INC
- Contact: Eva Martin
- 407-244-5510

- DMCA Notice
-
DescriptionPrice just reduced. Don't miss this. Enjoy country living in the beautiful resort style home with breathtaking views of small, private, Lake Beatrice and all the extra luxury features and conveniences you're looking for. All this plus an Adjacent buildable lot included. The land total is 2.21 acres with some property extending onto the lake. This home surrounds a beautiful screen enclosed, saltwater pool with waterfall feature and a propane heater, great for extending your swimming season. The pool and patio are also boasts a complete pool bath with shower, outdoor fireplace and a variety of spaces for entertaining or relaxing. Outdoor kitchen area is ready for a remake into just what you would envision to compliment your new outdoor lifestyle. Motivated Seller! Beautiful, BRAND NEW ROOF and gutter system just installed. The expansive kitchen is a chef's dream, featuring custom kitchen cabinets with gorgeous quartz countertops and top of the line GE Profile appliances. In addition to conventional cooking, the built in oven offers convection cooking and an air fryer option. There is an abundance of storage and worktop areas, a bar area, island and eat in kitchen space. Custom built ins flank the large, formal dining room just across from the separate formal living room. The heart of this home, however, is the beautiful and palatial family room with a warm and inviting fireplace as the centerpiece between tall, bright windows overlooking everything nature has to office. Relax, enjoy and maybe shoot some pool. (Pool table is included.) Or move over to the awesome built in 10 person bar, complete with 2 bar fridges, separate ice maker, bar sink, bar dishes, storage and 10 bar stools, included, perfectly located just off the pool area. Luxurious only begins to describe the primary bedroom suite of this home. More captivating lake views and a cozy fireplace greet you as you stop in the the spacious suite. Pool door is an added bonus. But, the luxury is in the amazing ensuite bathroom, including a garden Tub separate multi head shower, traditional toilet, plus bidet, plus separate urinal, make up areas and attached closet room and dressing area. This property also has room for all your toys and more. There is a 3 car attached garage PLUS an oversized two car garage with 8 foot tall doors and extra length for longer vehicles PLUS a boat/RV storage carport with extra height and power hook up. Don't miss this unique opportuniy and exceptional property.
Property Location and Similar Properties
Features
Waterfront Description
- Lake Front
Appliances
- Bar Fridge
- Built-In Oven
- Convection Oven
- Cooktop
- Dishwasher
- Disposal
- Electric Water Heater
- Exhaust Fan
- Ice Maker
- Microwave
- Refrigerator
- Tankless Water Heater
Home Owners Association Fee
- 0.00
Carport Spaces
- 2.00
Close Date
- 0000-00-00
Cooling
- Central Air
- Humidity Control
- Zoned
Country
- US
Covered Spaces
- 0.00
Exterior Features
- French Doors
Flooring
- Ceramic Tile
- Luxury Vinyl
- Tile
Furnished
- Unfurnished
Garage Spaces
- 5.00
Heating
- Electric
- Zoned
Insurance Expense
- 0.00
Interior Features
- Built-in Features
- Cathedral Ceiling(s)
- Ceiling Fans(s)
- Crown Molding
- Eat-in Kitchen
- High Ceilings
- Primary Bedroom Main Floor
- Solid Surface Counters
- Split Bedroom
- Walk-In Closet(s)
- Window Treatments
Legal Description
- LOTS 8 + 9 AMENDED PLAT OF PART OF REST HAVEN SUBDS PB 15 PG 4
Levels
- One
Living Area
- 4000.00
Lot Features
- FloodZone
- In County
- Level
- Oversized Lot
- Paved
Area Major
- 32732 - Geneva
Net Operating Income
- 0.00
Occupant Type
- Vacant
Open Parking Spaces
- 0.00
Other Expense
- 0.00
Other Structures
- Storage
Parcel Number
- 30-20-33-503-0000-0080
Pool Features
- Chlorine Free
- Gunite
- Heated
- Pool Sweep
- Salt Water
- Screen Enclosure
- Tile
Property Condition
- Completed
Property Type
- Residential
Roof
- Shingle
Sewer
- Septic Tank
Style
- Ranch
Tax Year
- 2024
Township
- 20
Utilities
- BB/HS Internet Available
- Cable Available
- Electricity Connected
- Propane
- Water Connected
View
- Water
Views
- 284
Virtual Tour Url
- https://www.propertypanorama.com/instaview/stellar/O6289173
Water Source
- Private
- See Remarks
Year Built
- 1965
Zoning Code
- R-1A



