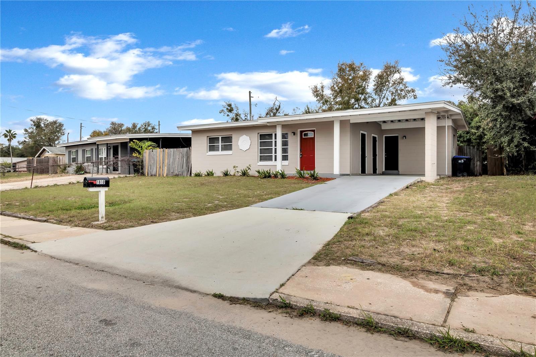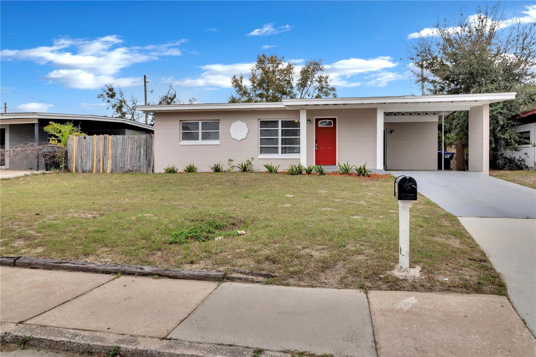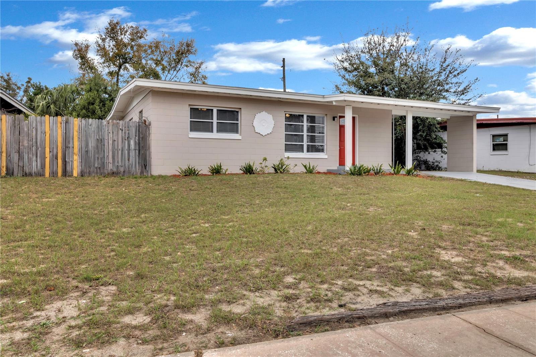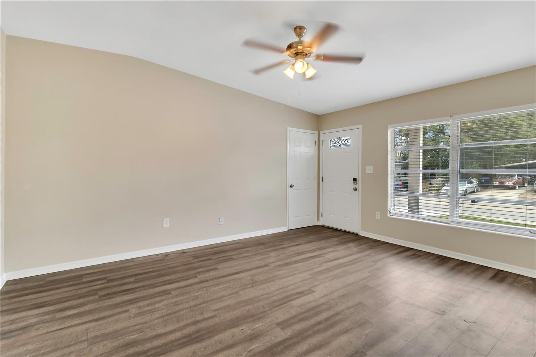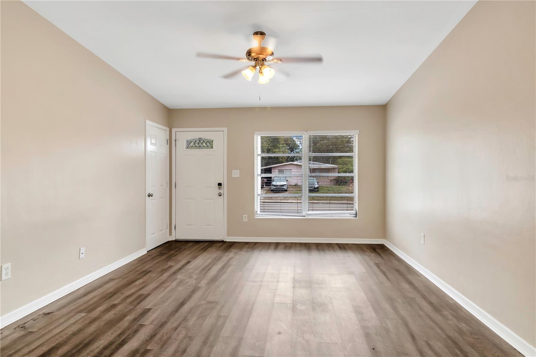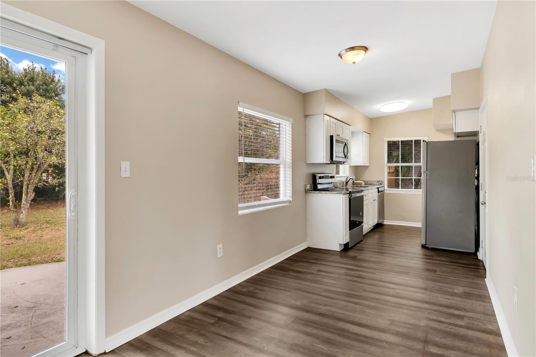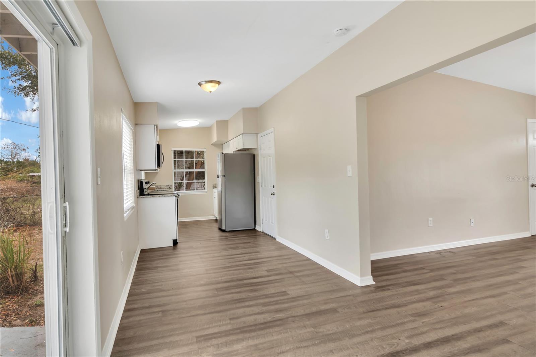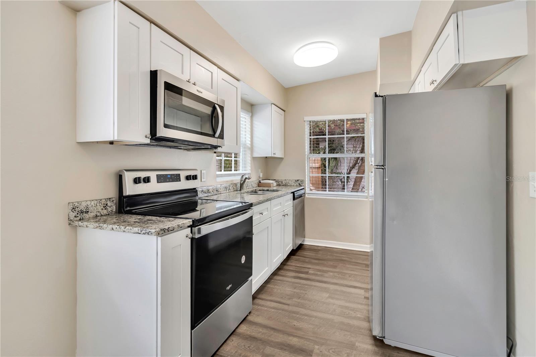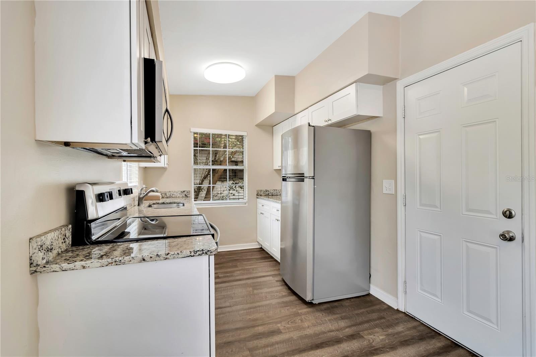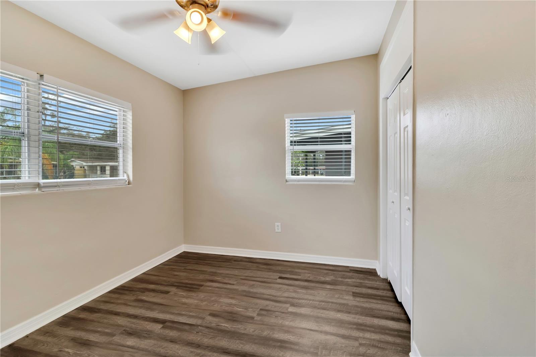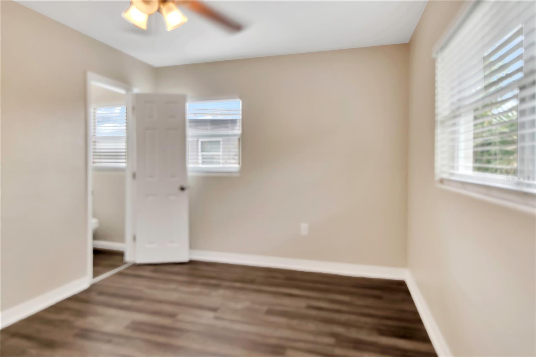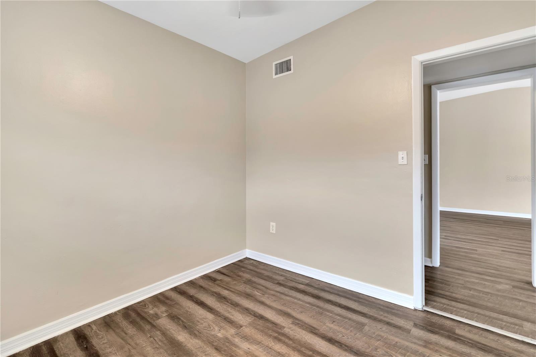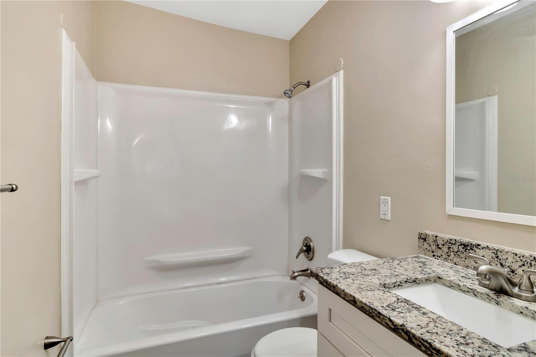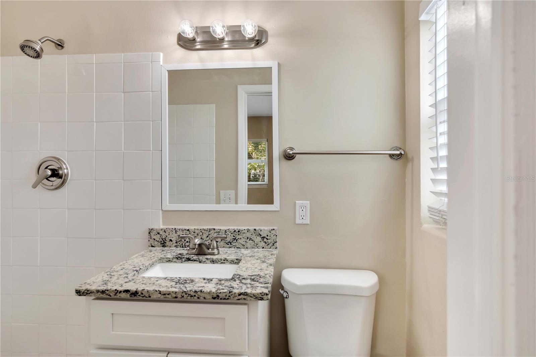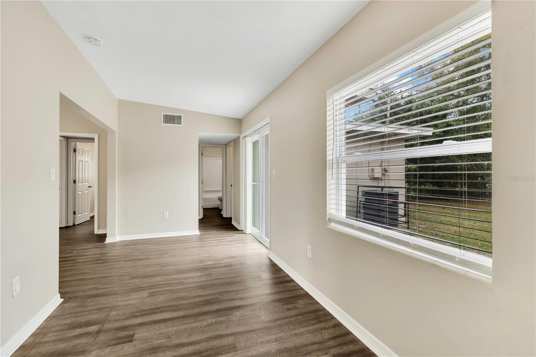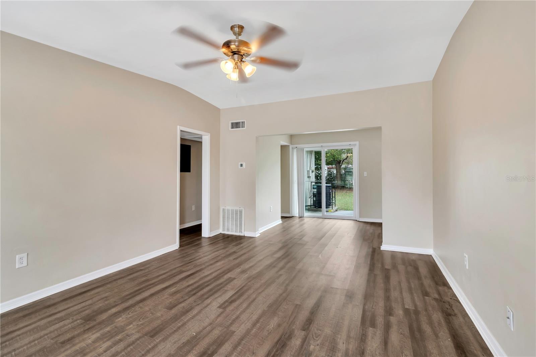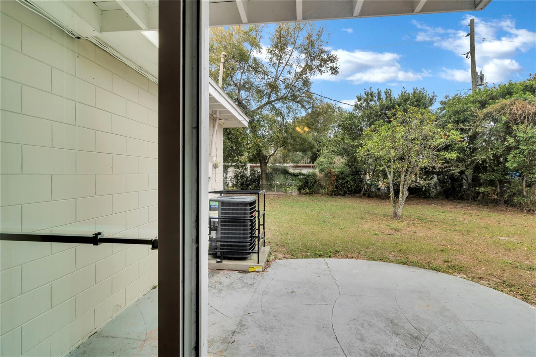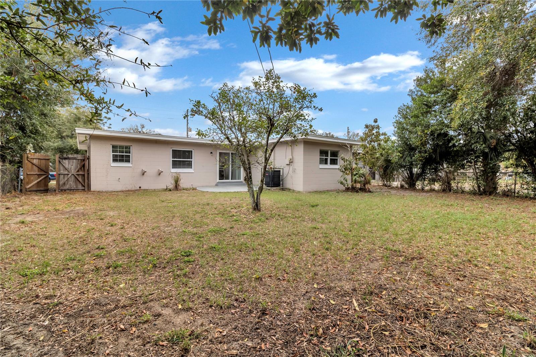1810 Kingsland Avenue, ORLANDO, FL 32808
Contact Broker IDX Sites Inc.
Schedule A Showing
Request more information
- MLS#: O6283495 ( Residential )
- Street Address: 1810 Kingsland Avenue
- Viewed: 24
- Price: $234,900
- Price sqft: $155
- Waterfront: No
- Year Built: 1961
- Bldg sqft: 1517
- Bedrooms: 3
- Total Baths: 2
- Full Baths: 2
- Garage / Parking Spaces: 1
- Days On Market: 120
- Additional Information
- Geolocation: 28.5692 / -81.448
- County: ORANGE
- City: ORLANDO
- Zipcode: 32808
- Subdivision: Evans Village
- Provided by: BUSTAMANTE REAL ESTATE INC
- Contact: Andrey Bustamante
- 407-857-5900

- DMCA Notice
-
DescriptionA single family home built in 1961. This residence offers 3 bedrooms and 2 bathrooms, encompassing a total living area of 1,136 square feet. The property sits on a 0.15 acre lot, providing a manageable outdoor space. Notably, the home features tile and laminate flooring throughout, eliminating the need for carpeting. The kitchen is equipped with essential appliances, including a microwave, dishwasher, range, and refrigerator. Additional amenities include ceiling fans, central heating, and central air conditioning to ensure year round comfort. The exterior boasts sliding doors and a shingle roof. The property has undergone recent renovations, including fresh paint and updates to flooring, making it move in ready. Its location offers convenient access to shopping, dining, and local schools, enhancing its appeal for families and individuals alike.
Property Location and Similar Properties
Features
Appliances
- Dishwasher
- Microwave
- Range
- Refrigerator
Home Owners Association Fee
- 0.00
Carport Spaces
- 1.00
Close Date
- 0000-00-00
Cooling
- Central Air
Country
- US
Covered Spaces
- 0.00
Exterior Features
- Private Mailbox
- Sidewalk
- Sliding Doors
Flooring
- Laminate
Garage Spaces
- 0.00
Heating
- Central
Insurance Expense
- 0.00
Interior Features
- Ceiling Fans(s)
- Open Floorplan
Legal Description
- EVANS VILLAGE SECOND UNIT X/125 LOT 37 BLK G
Levels
- One
Living Area
- 1136.00
Area Major
- 32808 - Orlando/Pine Hills
Net Operating Income
- 0.00
Occupant Type
- Vacant
Open Parking Spaces
- 0.00
Other Expense
- 0.00
Parcel Number
- 18-22-29-2535-07-370
Property Type
- Residential
Roof
- Shingle
Sewer
- Public Sewer
Tax Year
- 2024
Township
- 22
Utilities
- Electricity Available
Views
- 24
Virtual Tour Url
- https://www.tourfactory.com/idxr3192753
Water Source
- Public
Year Built
- 1961
Zoning Code
- R-1



