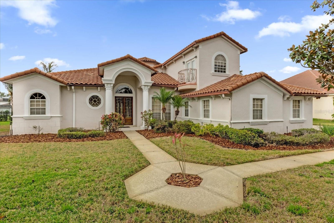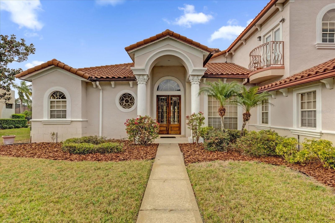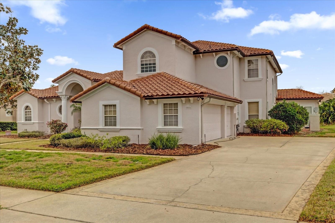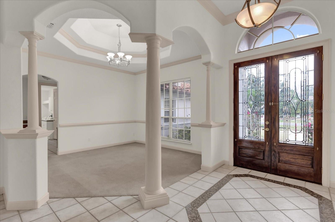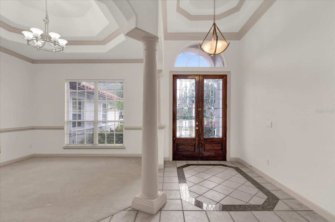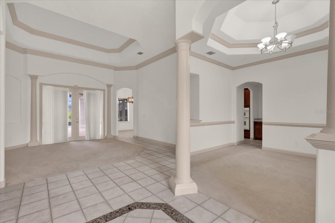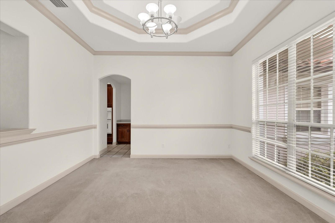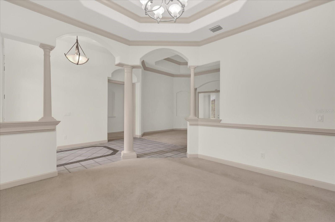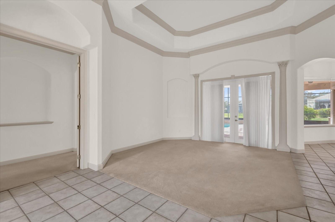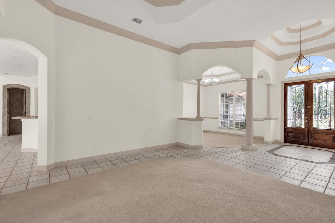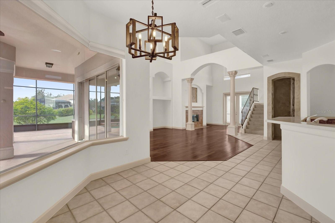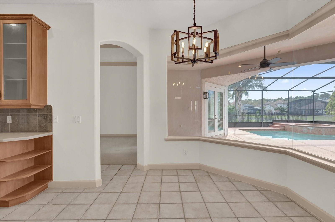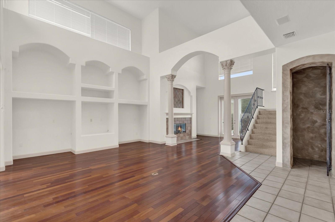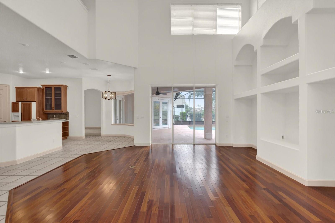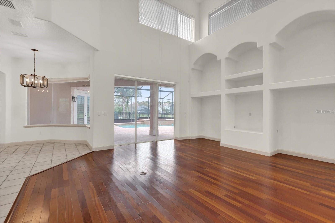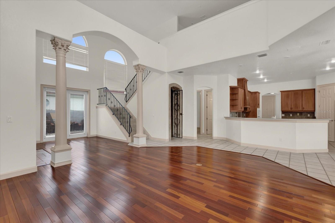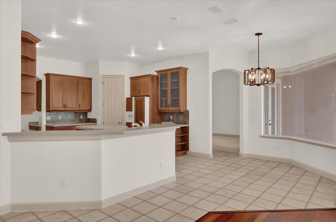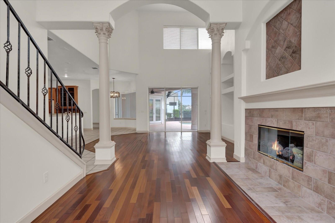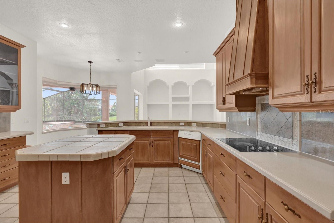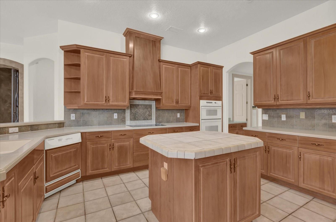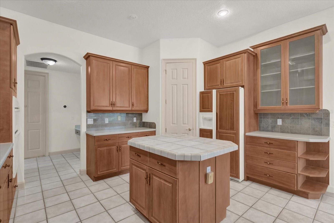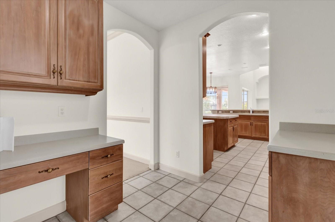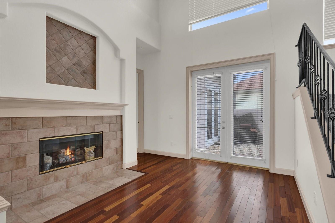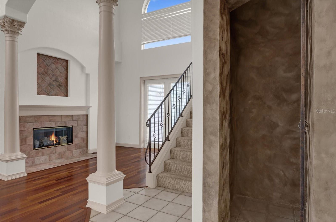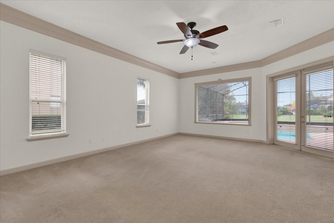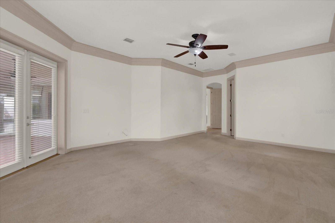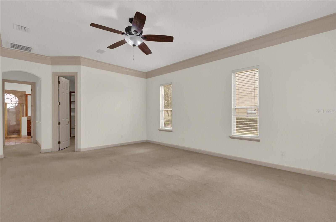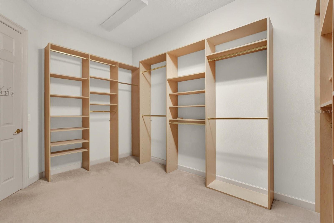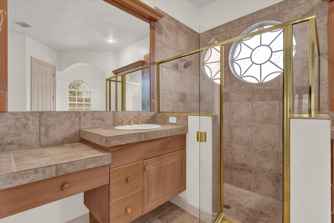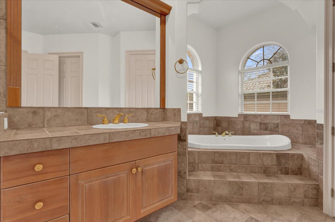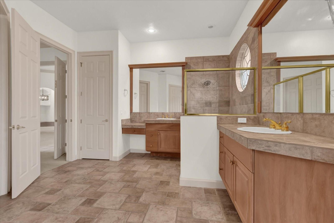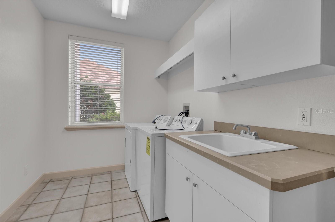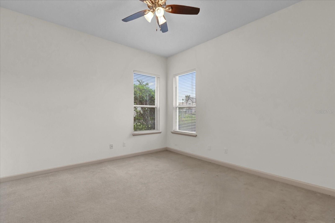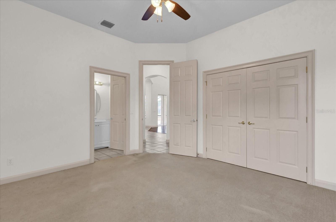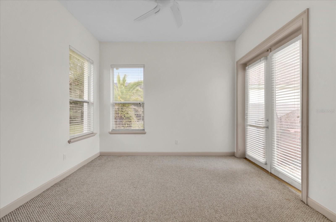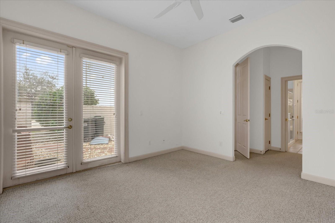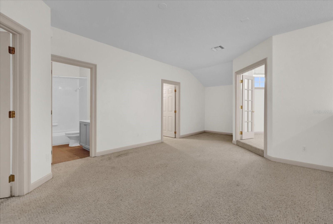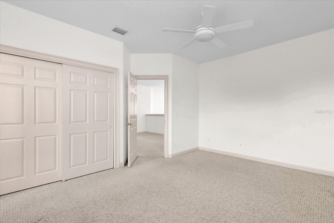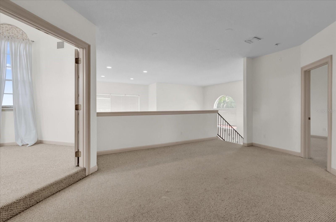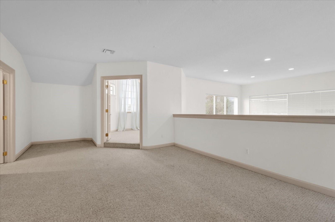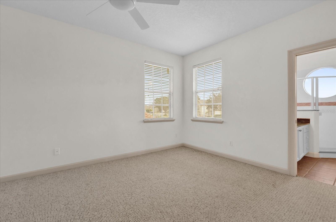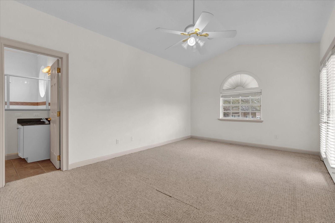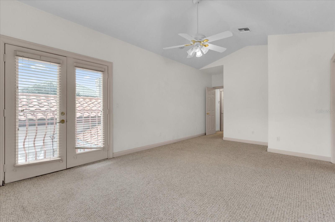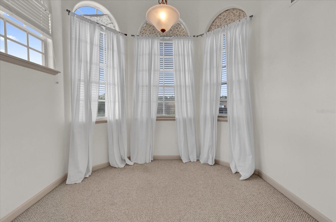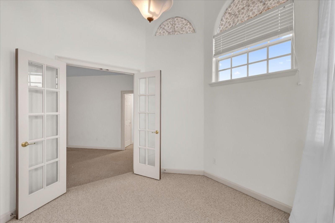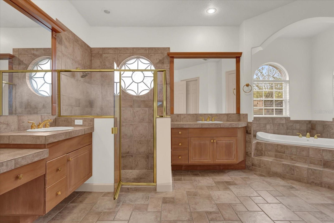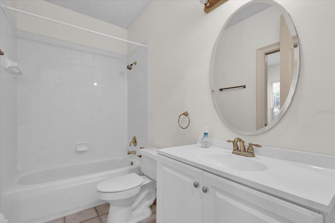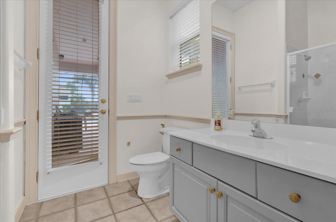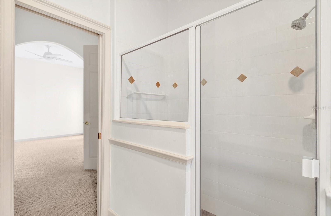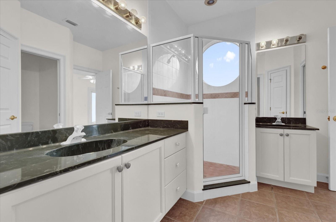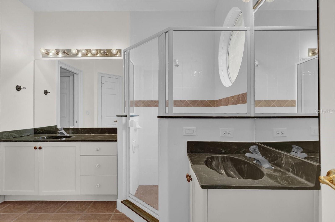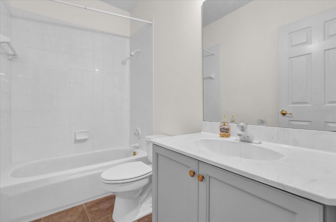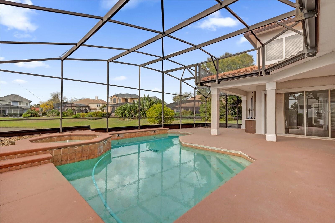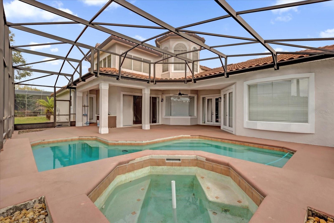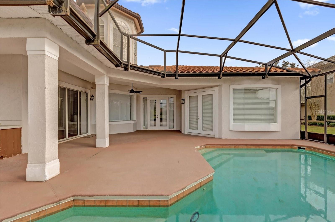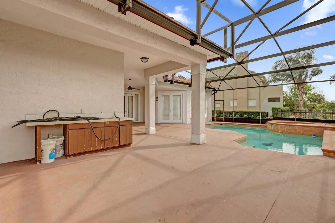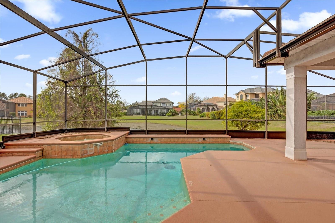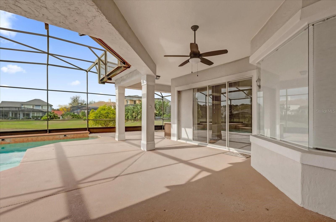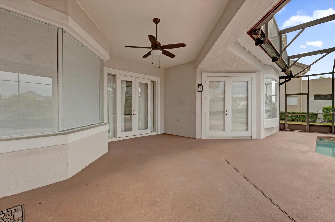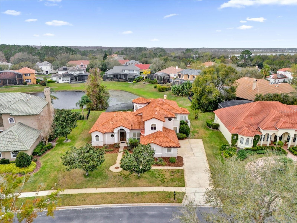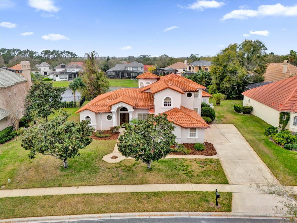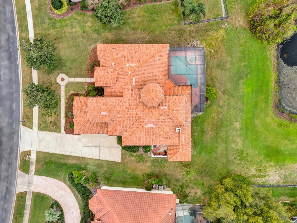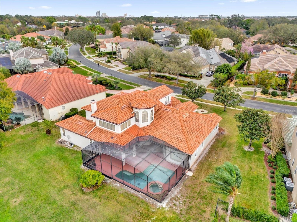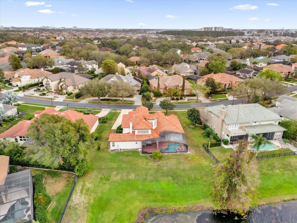10616 Emerald Chase Drive, ORLANDO, FL 32836
Contact Broker IDX Sites Inc.
Schedule A Showing
Request more information
- MLS#: O6283340 ( Residential )
- Street Address: 10616 Emerald Chase Drive
- Viewed: 141
- Price: $999,000
- Price sqft: $185
- Waterfront: Yes
- Waterfront Type: Pond
- Year Built: 1997
- Bldg sqft: 5405
- Bedrooms: 5
- Total Baths: 4
- Full Baths: 4
- Days On Market: 168
- Additional Information
- Geolocation: 28.4138 / -81.5091
- County: ORANGE
- City: ORLANDO
- Zipcode: 32836
- Subdivision: Turtle Creek
- Elementary School: Bay Meadows Elem
- Middle School: Southwest
- High School: Dr. Phillips

- DMCA Notice
-
DescriptionPrice Improved! Nestled in the sought after Turtle Creek community, this stunning estate features 5 bedrooms, 4.5 bathrooms, and a thoughtfully designed floor plan that seamlessly blends elegance and functionality. The spacious primary suite offers a spa like retreat with a soaking tub, dual vanities, a walk in closet, and serene pond views. The gourmet kitchen is a chefs dream, boasting premium appliances, custom cabinetry, and a large island, flowing effortlessly into the formal dining area and family room, which opens to the inviting outdoor living space. A dedicated office/study and a versatile bonus room provide additional flexibility for work and entertainment. Each guest bedroom is generously sized with ample closet space, while the beautifully designed bathrooms showcase high end finishes. Step outside to your private oasis, featuring a resort style pool and spa, a covered lanai, and breathtaking water viewsthe perfect setting for relaxation and entertaining. Conveniently located near top rated schools, premier shopping, fine dining, and major hospitals, this exceptional home offers both luxury and accessibility in one of Central Floridas most sought after communities.
Property Location and Similar Properties
Features
Waterfront Description
- Pond
Appliances
- Built-In Oven
- Dishwasher
- Disposal
- Dryer
- Electric Water Heater
- Exhaust Fan
- Microwave
- Range Hood
- Refrigerator
- Washer
Association Amenities
- Gated
- Security
- Tennis Court(s)
Home Owners Association Fee
- 780.00
Association Name
- Nicki Sheyka
Carport Spaces
- 0.00
Close Date
- 0000-00-00
Cooling
- Central Air
- Zoned
Country
- US
Covered Spaces
- 0.00
Exterior Features
- Sidewalk
Flooring
- Carpet
- Ceramic Tile
- Wood
Furnished
- Unfurnished
Garage Spaces
- 2.00
Heating
- Central
- Heat Pump
- Zoned
High School
- Dr. Phillips High
Insurance Expense
- 0.00
Interior Features
- Cathedral Ceiling(s)
- Ceiling Fans(s)
- Crown Molding
- Eat-in Kitchen
- High Ceilings
- Kitchen/Family Room Combo
- Primary Bedroom Main Floor
- Solid Surface Counters
- Solid Wood Cabinets
- Split Bedroom
- Stone Counters
- Vaulted Ceiling(s)
- Walk-In Closet(s)
- Window Treatments
Legal Description
- WATERS EDGE & BOCA POINTE AT TURTLE CREE K 36/49 LOT 145
Levels
- Two
Living Area
- 4127.00
Lot Features
- In County
- Sidewalk
- Paved
Middle School
- Southwest Middle
Area Major
- 32836 - Orlando/Dr. Phillips/Bay Vista
Net Operating Income
- 0.00
Occupant Type
- Vacant
Open Parking Spaces
- 0.00
Other Expense
- 0.00
Parcel Number
- 09-24-28-8935-01-450
Parking Features
- Garage Door Opener
- Garage Faces Rear
- Garage Faces Side
Pets Allowed
- Breed Restrictions
- Yes
Pool Features
- Salt Water
- Screen Enclosure
Property Type
- Residential
Roof
- Tile
School Elementary
- Bay Meadows Elem
Sewer
- Public Sewer
Style
- Contemporary
Tax Year
- 2024
Township
- 24
Utilities
- BB/HS Internet Available
- Cable Connected
- Public
- Underground Utilities
Views
- 141
Virtual Tour Url
- https://www.propertypanorama.com/instaview/stellar/O6283340
Water Source
- Public
Year Built
- 1997
Zoning Code
- R-L-D



