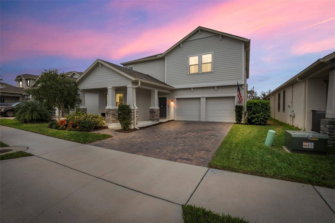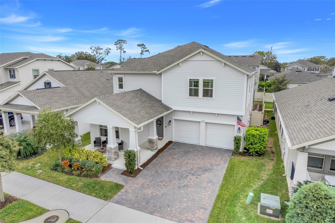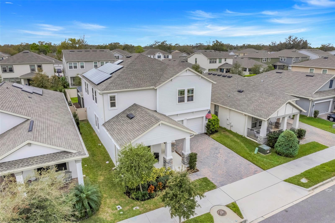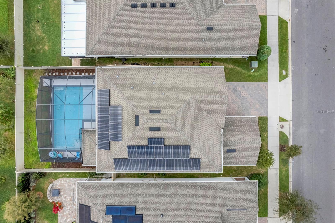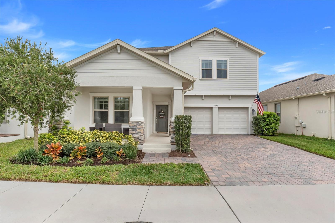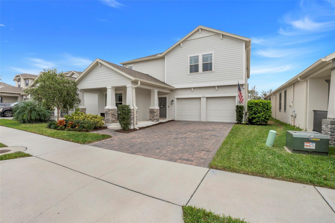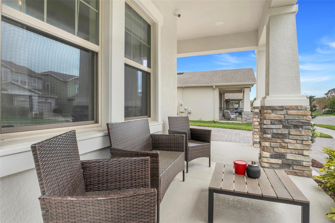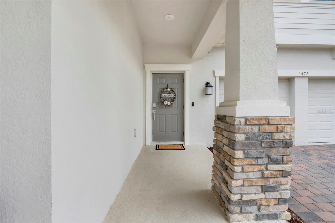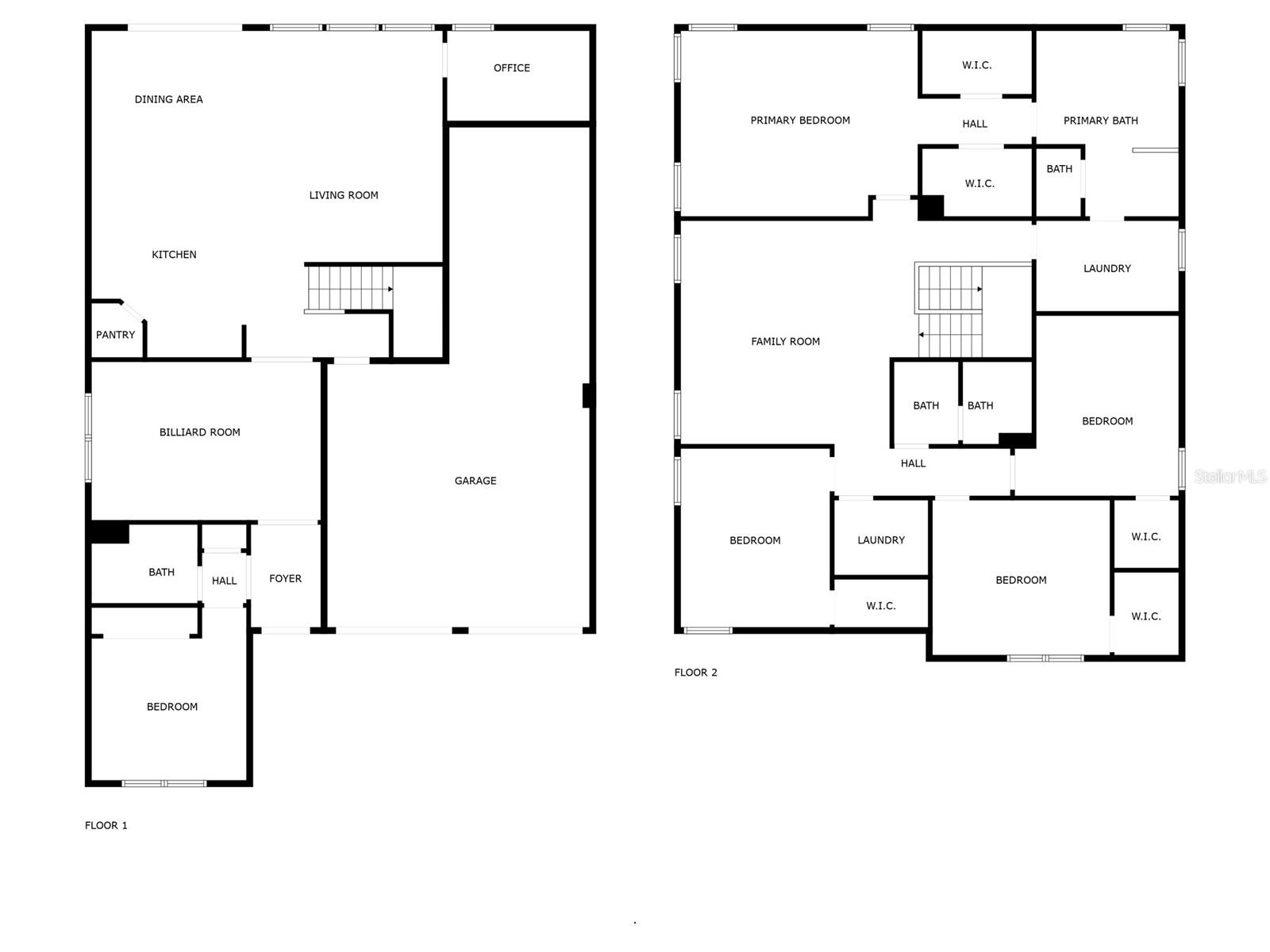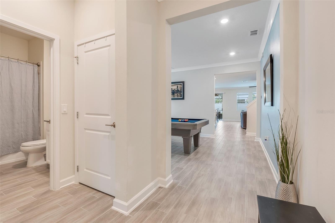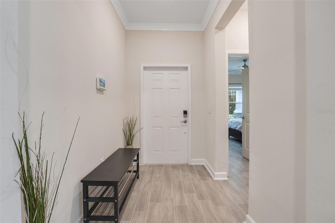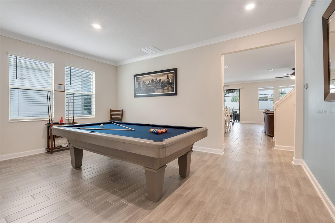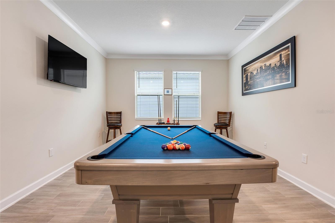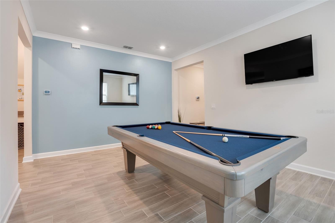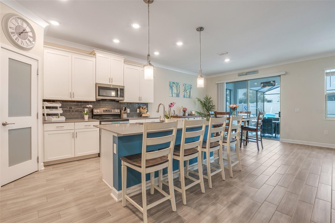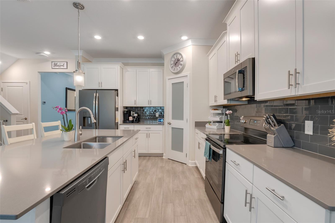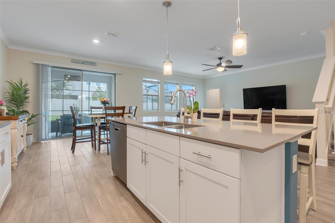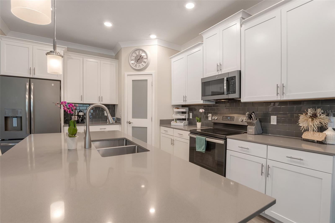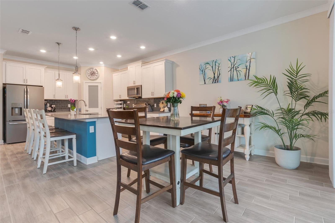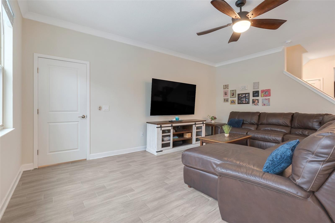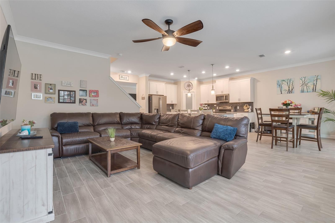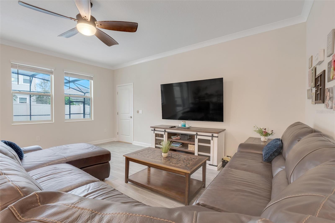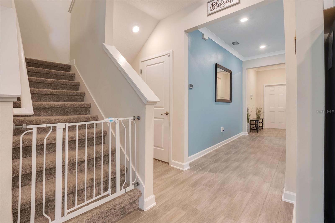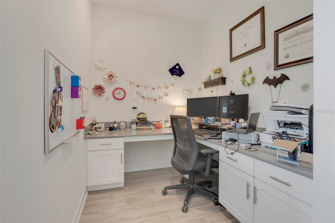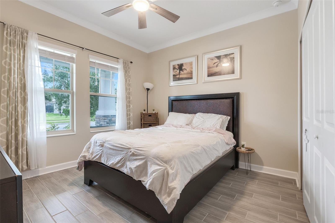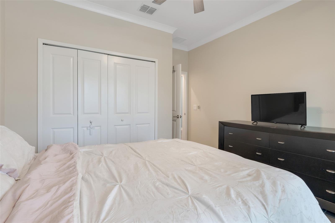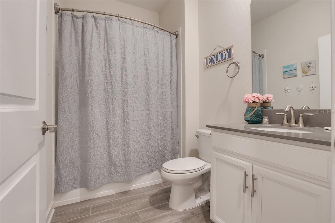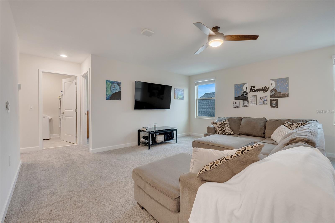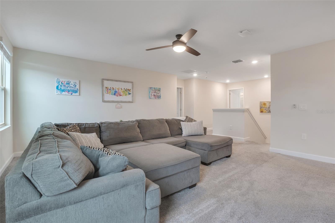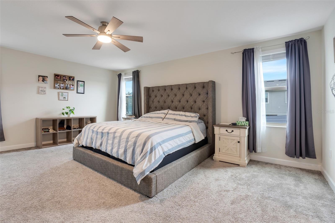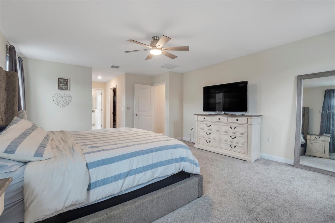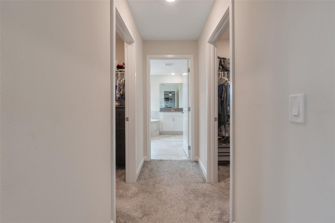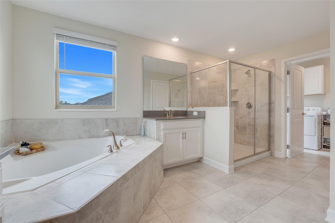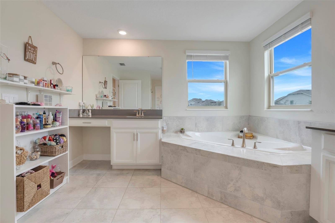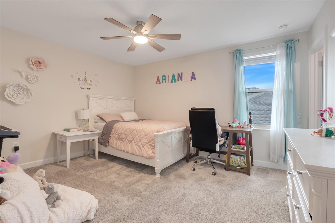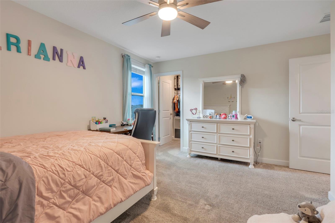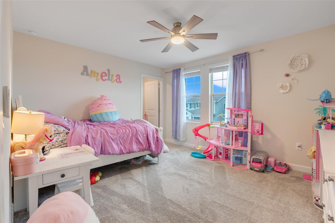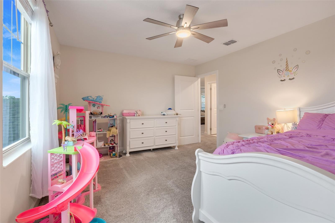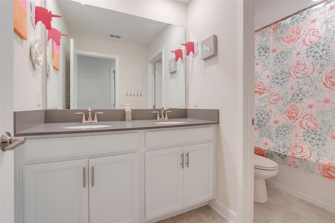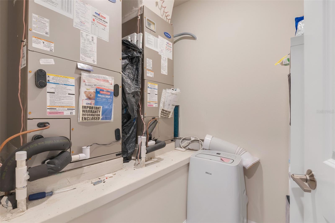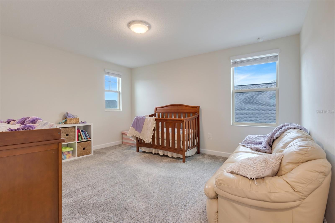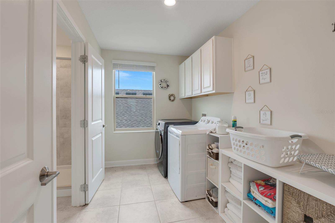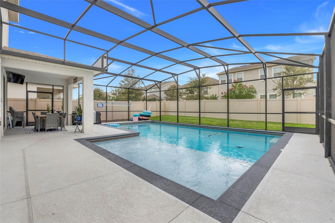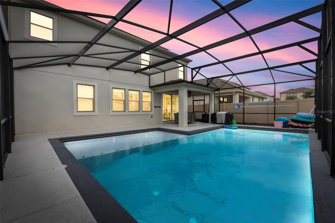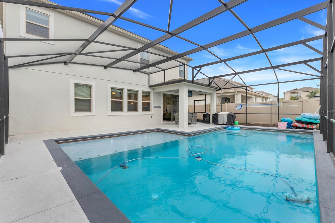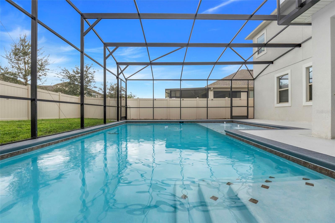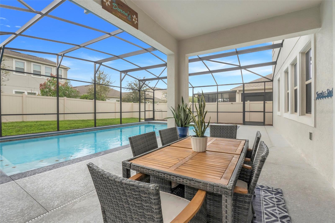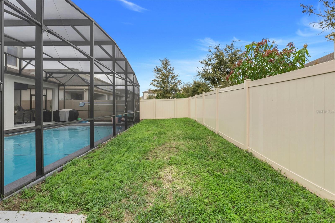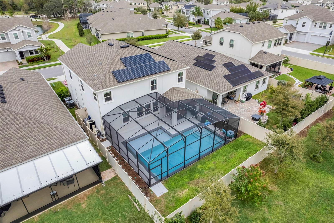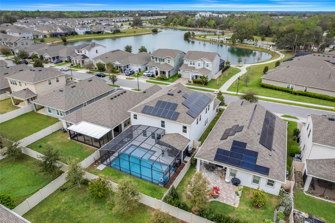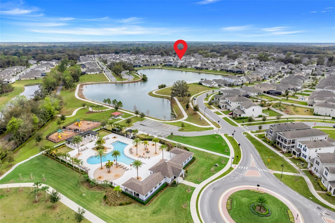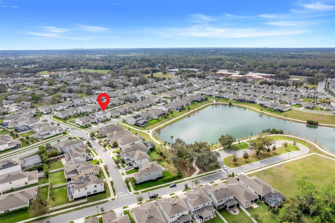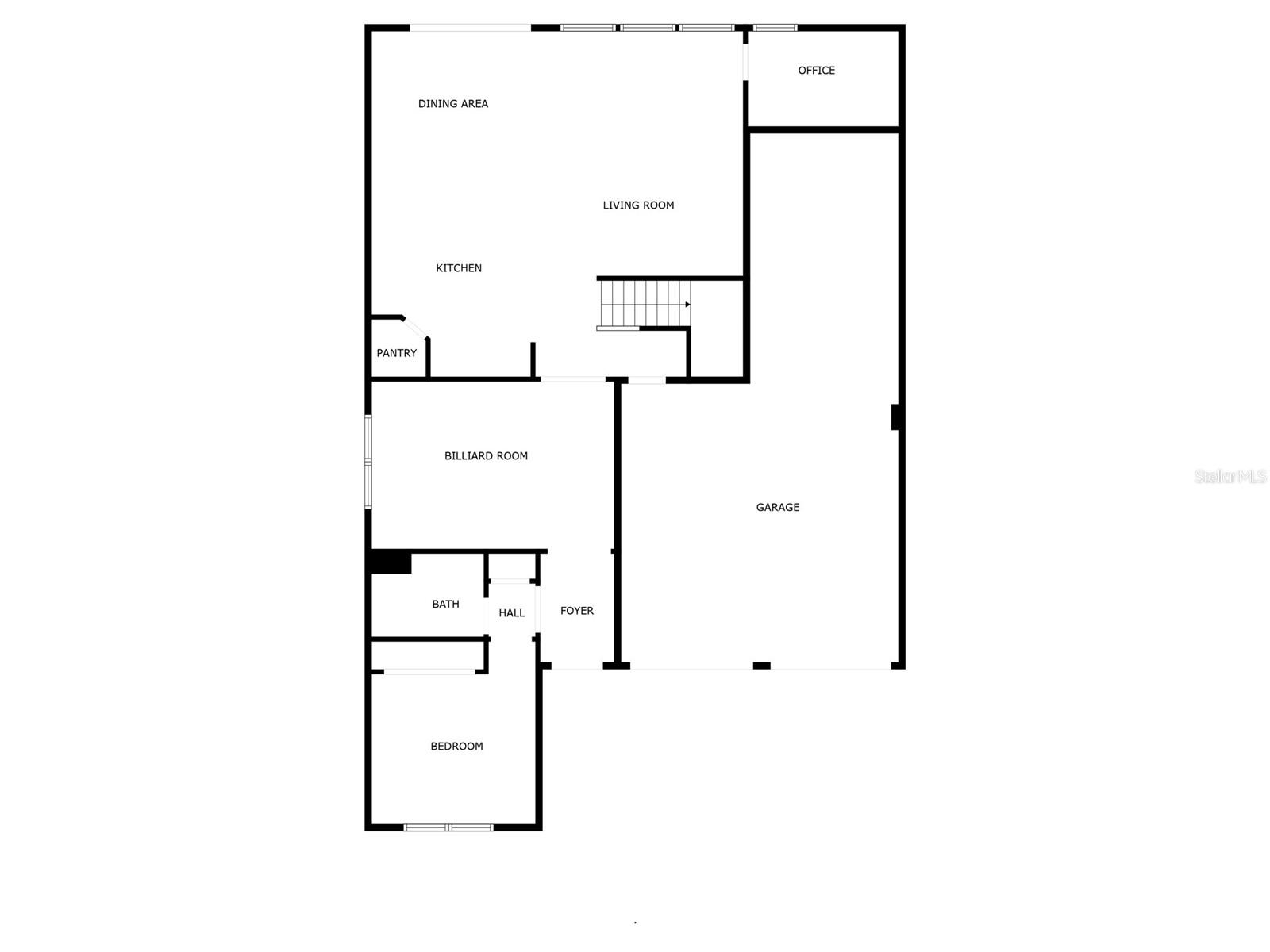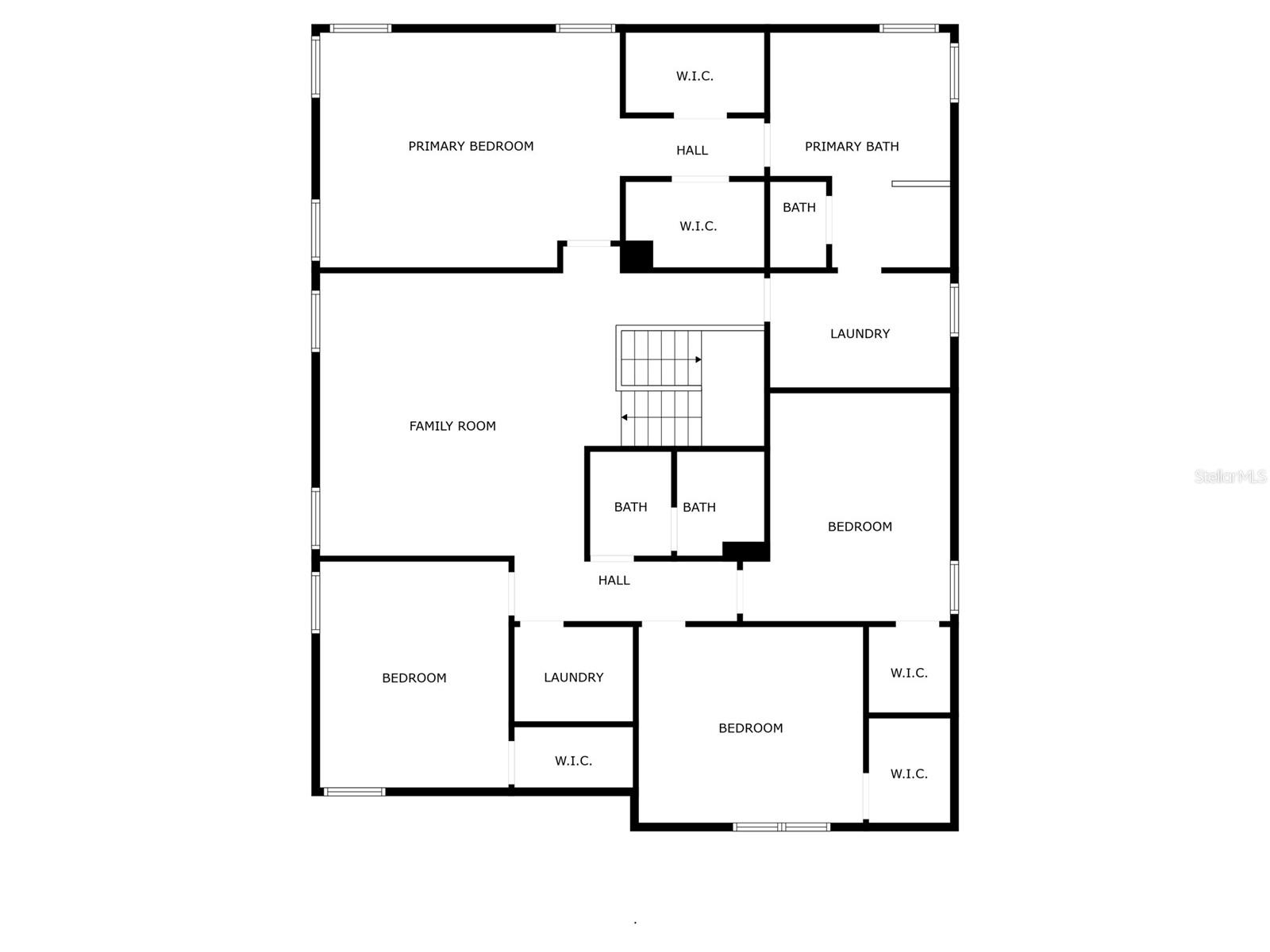1472 Rushing Rapids Way, WINTER SPRINGS, FL 32708
Contact Broker IDX Sites Inc.
Schedule A Showing
Request more information
- MLS#: O6283167 ( Residential )
- Street Address: 1472 Rushing Rapids Way
- Viewed: 129
- Price: $840,000
- Price sqft: $195
- Waterfront: No
- Year Built: 2021
- Bldg sqft: 4303
- Bedrooms: 5
- Total Baths: 3
- Full Baths: 3
- Days On Market: 152
- Additional Information
- Geolocation: 28.6868 / -81.2585
- County: SEMINOLE
- City: WINTER SPRINGS
- Zipcode: 32708
- Subdivision: Tuskawilla Crossings Ph 2
- Elementary School: Layer
- Middle School: Indian Trails
- High School: Winter Springs
- Provided by: RUBIO REALTY INVESTMENTS LLC

- DMCA Notice
-
DescriptionMASSIVE PRICE REDUCTION! LARGE SALT WATER POOL!!! SOLAR INCLUDED!! Welcome to this stunning Peabody model home, built in 2021, featuring 5 bedrooms, 3 full bathrooms, a 3 car garage, and a saltwater heated pool with a covered lanai. Located in desirable Tuskawilla Crossings in Winter Springs, this home blends luxury, comfort, and convenience. Step inside to an elegant foyer leading to a versatile flex space, perfect for an office or formal sitting room. The open concept great room connects seamlessly to the gourmet kitchen, which boasts 42 inch shaker cabinets with crown molding, quartz countertops, stainless steel appliances, a large island, and walk in pantry. Natural light fills the dining area, leading to your private backyard oasisa covered lanai and saltwater heated pool, ideal for relaxing and entertaining. The first floor includes a private guest bedroom and full bath, plus a spacious laundry room with added cabinetry. The 3 car garage features a steel carriage style door, paver driveway, and Sentricon pest control system. Upstairs, enjoy a generous loft/game room, plus a luxurious primary suite with spa like bath, dual vanities, garden tub, separate shower, and massive walk in closet. Three additional bedrooms share a full bath with double vanities. Additional highlights include: water softener, solar panels (to convey), LED lighting, double pane low E windows, 15 SEER HVAC, upgraded baseboards, faux wood blinds, irrigation system, and more. Community amenities: pool, playground, scenic nature trails, and direct access to the Cross Seminole Trailperfect for walking, running, or biking. Enjoy quick access to Hwy 417, I 4, top rated schools, and Orlando attractions. 3D virtual tour available! Schedule a Showing Today! Start the summer with a grand pool!! This house truly has a lot to offer!! Below Market Value
Property Location and Similar Properties
Features
Appliances
- Dishwasher
- Disposal
- Dryer
- Microwave
- Range
- Refrigerator
- Washer
Association Amenities
- Pool
Home Owners Association Fee
- 130.00
Home Owners Association Fee Includes
- Pool
Association Name
- Bono & associates
Association Phone
- 407-233-3560
Builder Model
- Peabody
Builder Name
- Lennar Homes
Carport Spaces
- 0.00
Close Date
- 0000-00-00
Cooling
- Central Air
Country
- US
Covered Spaces
- 0.00
Fencing
- Fenced
- Vinyl
Flooring
- Carpet
- Ceramic Tile
Garage Spaces
- 3.00
Heating
- Central
- Heat Pump
High School
- Winter Springs High
Insurance Expense
- 0.00
Interior Features
- High Ceilings
- In Wall Pest System
- Open Floorplan
- PrimaryBedroom Upstairs
- Stone Counters
- Walk-In Closet(s)
Legal Description
- LOT 173 TUSKAWILLA CROSSINGS PHASE 2 PLAT BOOK 84 PGS 48-55
Levels
- Two
Living Area
- 3287.00
Middle School
- Indian Trails Middle
Area Major
- 32708 - Casselberrry/Winter Springs / Tuscawilla
Net Operating Income
- 0.00
Occupant Type
- Owner
Open Parking Spaces
- 0.00
Other Expense
- 0.00
Parcel Number
- 06-21-31-5VN-0000-1730
Pets Allowed
- Breed Restrictions
Pool Features
- Gunite
- Salt Water
Property Type
- Residential
Roof
- Shingle
School Elementary
- Layer Elementary
Sewer
- Public Sewer
Tax Year
- 2024
Township
- 21
Utilities
- Cable Connected
- Electricity Connected
- Sewer Connected
Views
- 129
Virtual Tour Url
- https://www.zillow.com/view-imx/01025510-3fe4-420b-bbcc-fc6c5800db04?setAttribution=mls&wl=true&initialViewType=pano&utm_source=dashboard
Water Source
- None
Year Built
- 2021
Zoning Code
- RES



