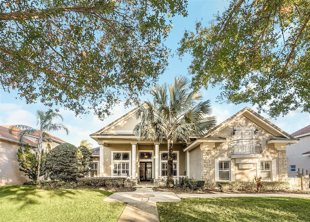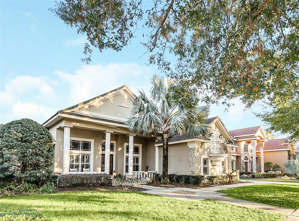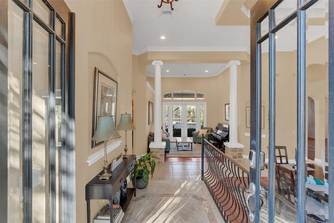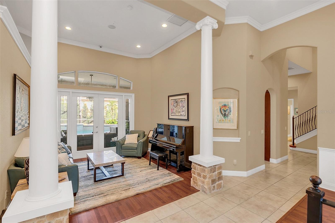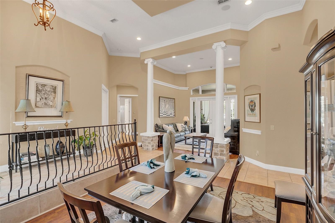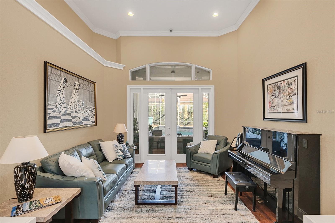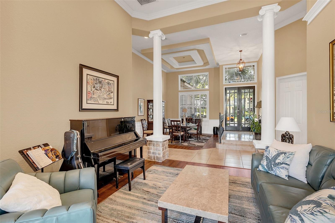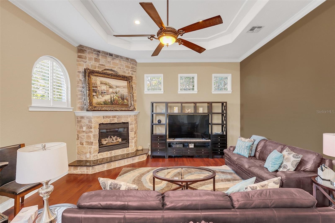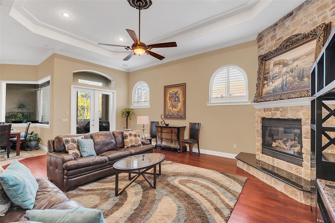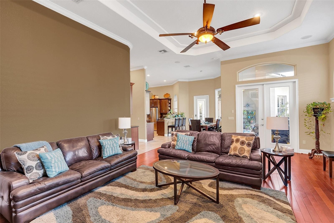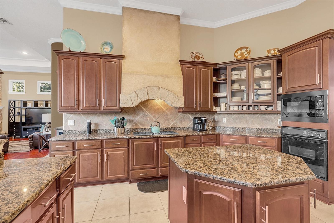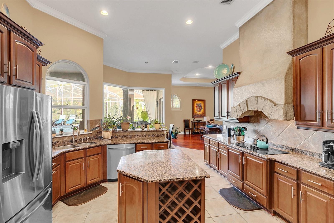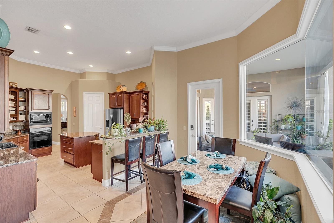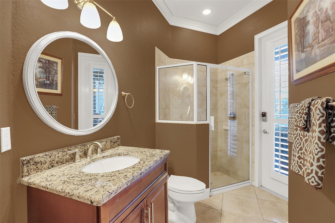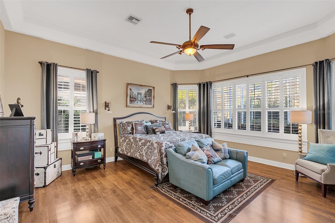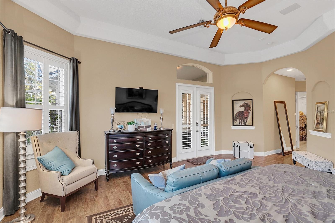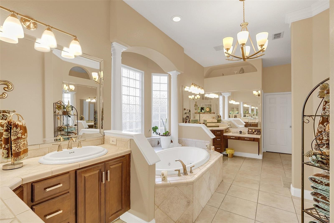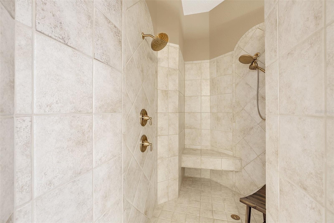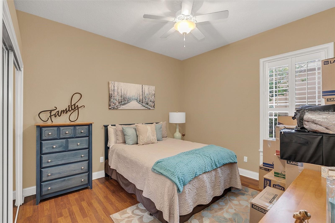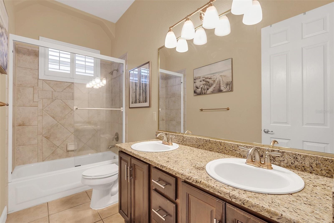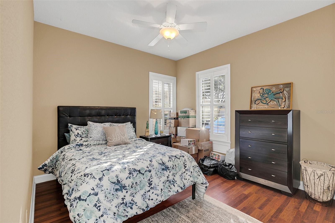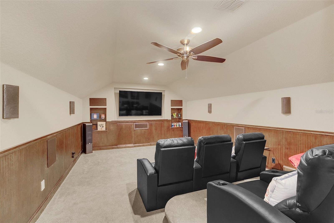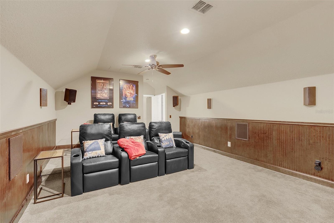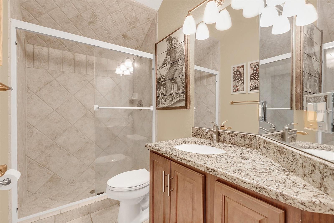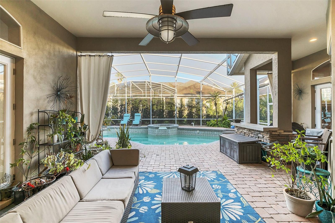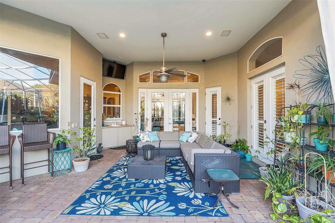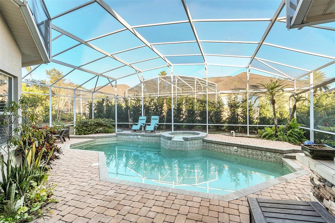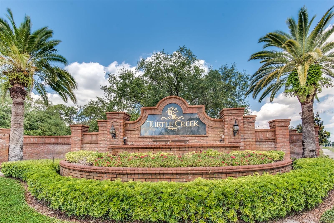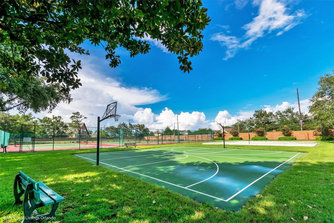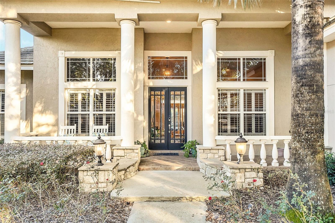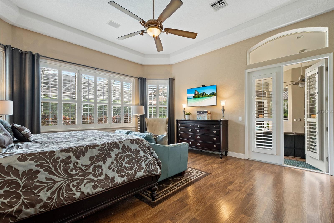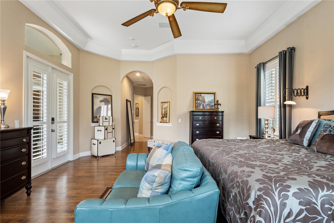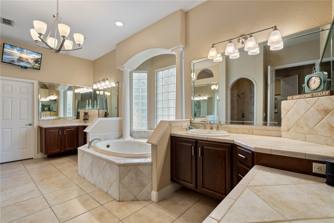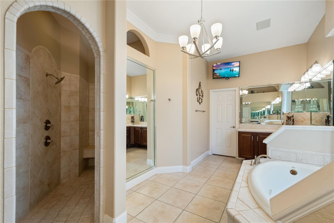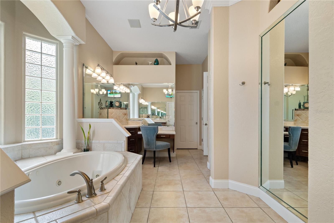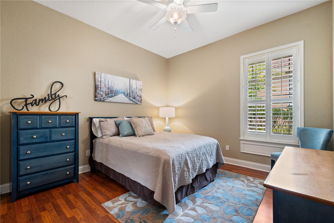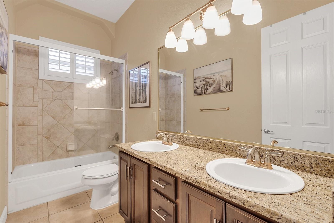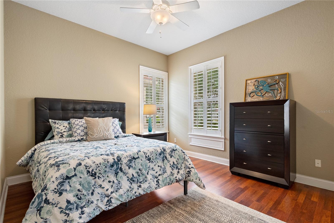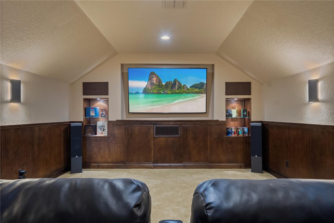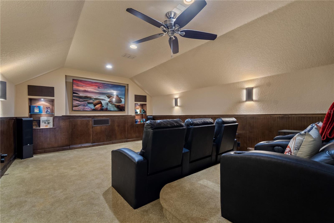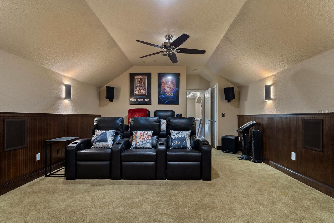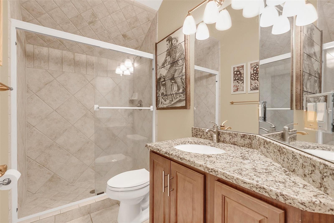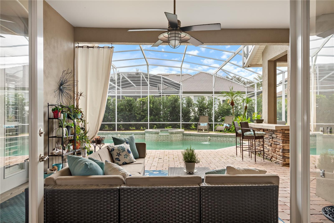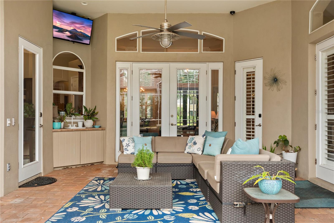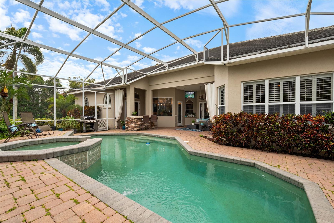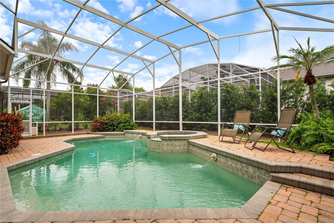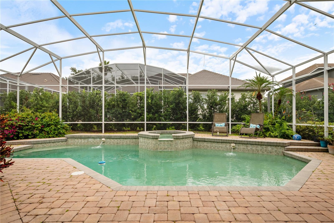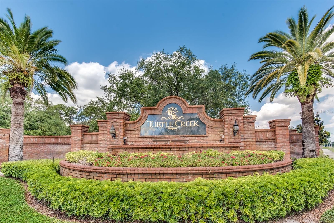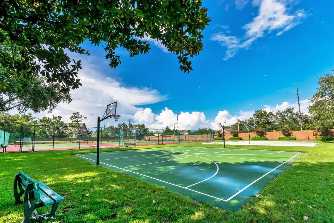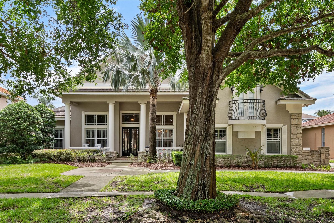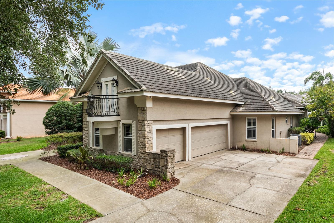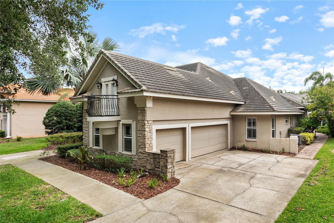10742 Boca Pointe Drive, ORLANDO, FL 32836
Contact Broker IDX Sites Inc.
Schedule A Showing
Request more information
- MLS#: O6280529 ( Residential )
- Street Address: 10742 Boca Pointe Drive
- Viewed: 173
- Price: $999,000
- Price sqft: $193
- Waterfront: No
- Year Built: 1998
- Bldg sqft: 5167
- Bedrooms: 5
- Total Baths: 4
- Full Baths: 4
- Days On Market: 192
- Additional Information
- Geolocation: 28.4113 / -81.5077
- County: ORANGE
- City: ORLANDO
- Zipcode: 32836
- Subdivision: Waters Edge Boca Pointe At Tur
- Elementary School: Sand Lake Elem
- Middle School: Southwest
- High School: Lake Buena Vista
- Provided by: REVEL REALTY LLC

- DMCA Notice
-
DescriptionWelcome to this stunning 4 bedroom, 4 bathroom home, featuring a versatile office that can serve as a fifth bedroom and an upstairs ensuite that doubles as a theater room. Located in a prestigious 24 hour guard gated community, this home offers both luxury and convenience, just minutes from theme parks, restaurant row, major highways, and the airport. Step inside to find plantation shutters, engineered hardwood floors, crown molding, and tray ceilings throughout. The formal dining and living rooms provide a sophisticated touch, while the family room with a cozy fireplace is perfect for gatherings. The gourmet kitchen boasts granite countertops, a large island, bar seating, 42 inch cabinets, a walk in pantry, and stainless steel appliances. The primary suite is a true retreat, featuring French doors leading to the pool and spa area. The primary bathroom offers two walk in closets, a jetted tub, a double vanity with a dedicated makeup counter, and a spa like shower with dual shower heads. Enjoy Florida living in the resort style backyard, complete with a covered lanai, sparkling pool, relaxing spa, and a beautifully paved deckideal for entertaining or unwinding in privacy. Additional highlights include a spacious 3 car garage, providing ample storage and parking. With all but one bedroom conveniently located on the first floor, this home seamlessly blends comfort and functionality. Dont miss this exceptional opportunityschedule your private tour today!
Property Location and Similar Properties
Features
Appliances
- Built-In Oven
- Cooktop
- Dishwasher
- Disposal
- Microwave
- Range Hood
Home Owners Association Fee
- 780.00
Association Name
- Premier Association Management
Association Phone
- 407-333-7787
Carport Spaces
- 0.00
Close Date
- 0000-00-00
Cooling
- Central Air
Country
- US
Covered Spaces
- 0.00
Exterior Features
- Balcony
- French Doors
Flooring
- Carpet
- Ceramic Tile
- Hardwood
Furnished
- Unfurnished
Garage Spaces
- 3.00
Heating
- Central
- Electric
- Zoned
High School
- Lake Buena Vista High School
Insurance Expense
- 0.00
Interior Features
- Ceiling Fans(s)
- Chair Rail
- Crown Molding
- High Ceilings
- Kitchen/Family Room Combo
- Open Floorplan
- Primary Bedroom Main Floor
- Solid Wood Cabinets
- Stone Counters
- Thermostat
- Tray Ceiling(s)
- Walk-In Closet(s)
Legal Description
- WATERS EDGE & BOCA POINTE AT TURTLE CREEK 36/49 LOT 97
Levels
- Two
Living Area
- 3890.00
Lot Features
- In County
- Landscaped
- Level
- Sidewalk
- Paved
- Private
Middle School
- Southwest Middle
Area Major
- 32836 - Orlando/Dr. Phillips/Bay Vista
Net Operating Income
- 0.00
Occupant Type
- Owner
Open Parking Spaces
- 0.00
Other Expense
- 0.00
Parcel Number
- 09-24-28-8935-00-970
Parking Features
- Driveway
- Garage Door Opener
- Garage Faces Side
- Parking Pad
Pets Allowed
- Yes
Pool Features
- Gunite
- In Ground
Property Condition
- Completed
Property Type
- Residential
Roof
- Tile
School Elementary
- Sand Lake Elem
Sewer
- Public Sewer
Style
- Florida
- Other
- Mediterranean
Tax Year
- 2024
Township
- 24
Utilities
- BB/HS Internet Available
- Cable Available
- Electricity Connected
Views
- 173
Virtual Tour Url
- https://www.propertypanorama.com/instaview/stellar/O6280529
Water Source
- None
Year Built
- 1998
Zoning Code
- R-L-D



