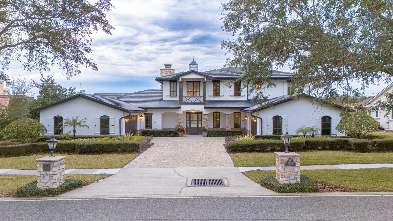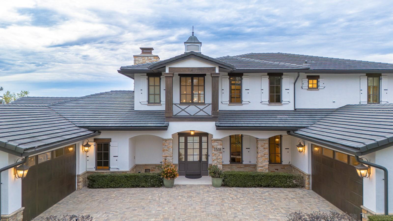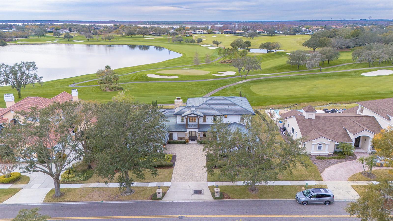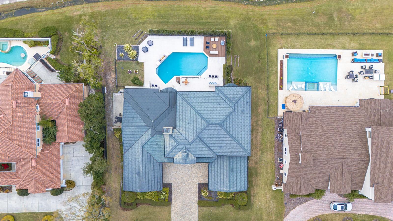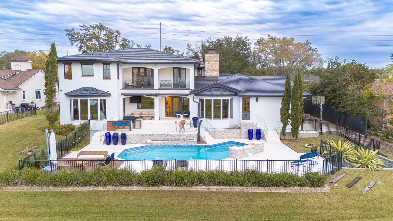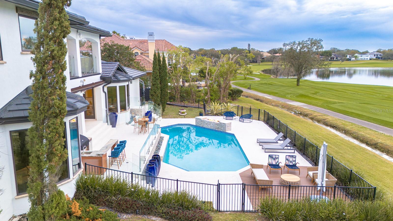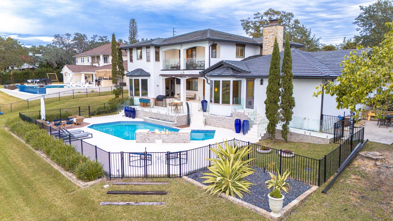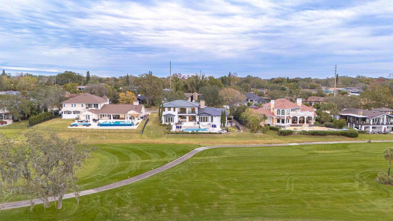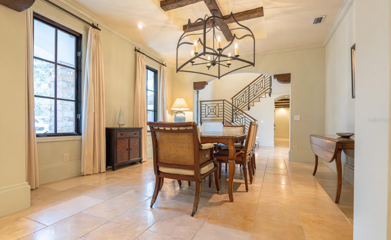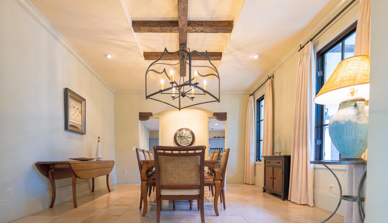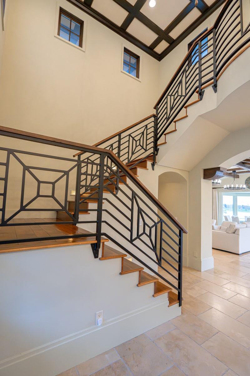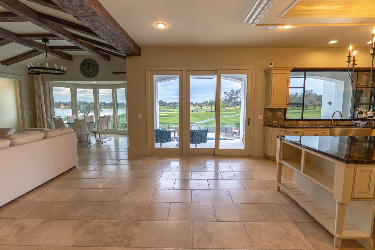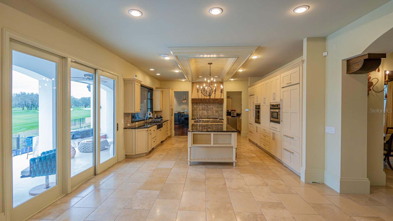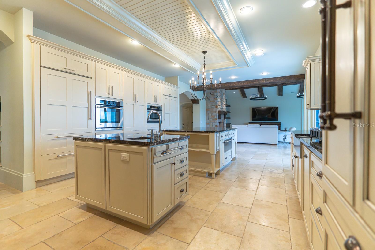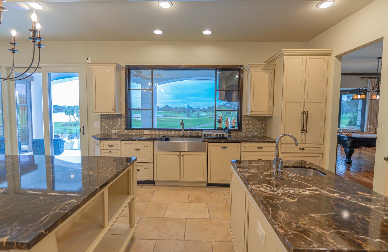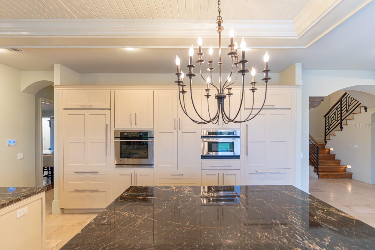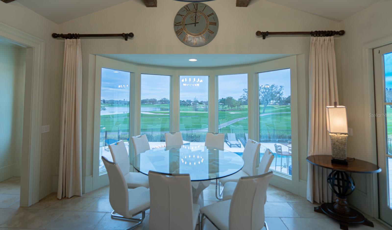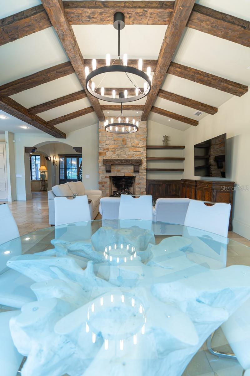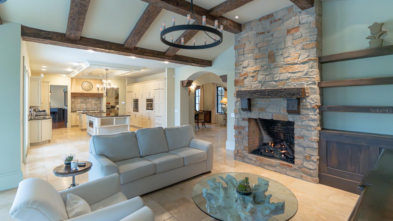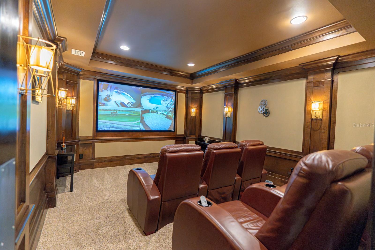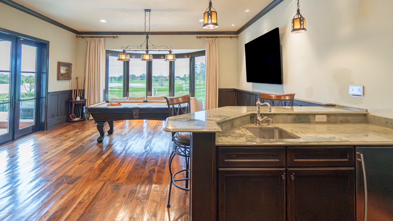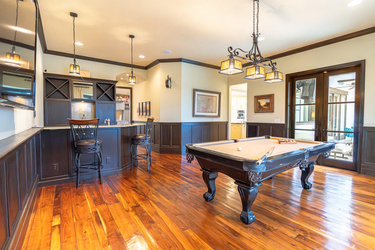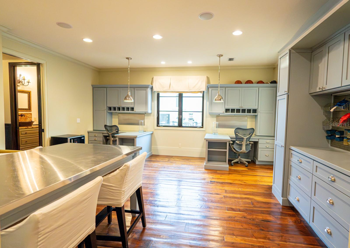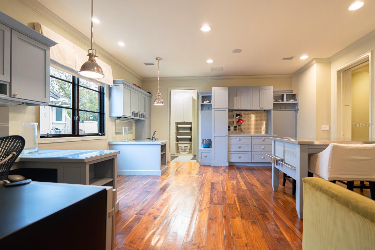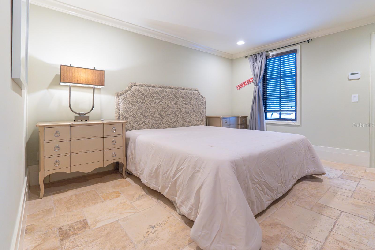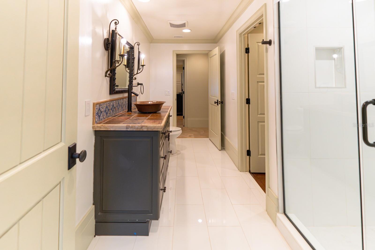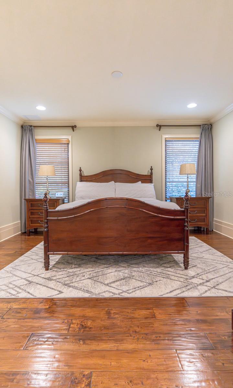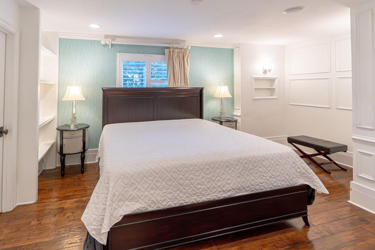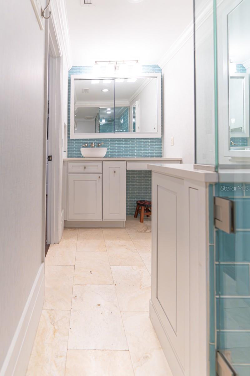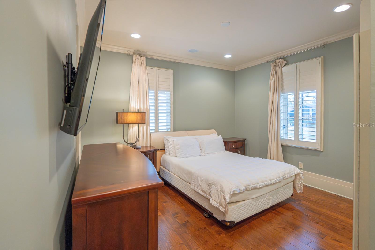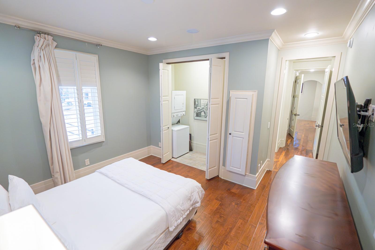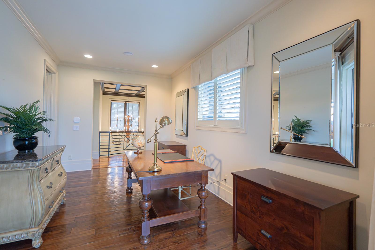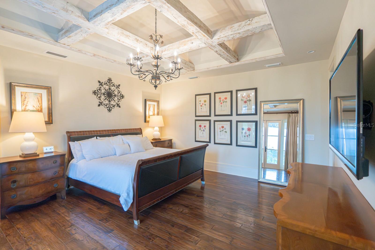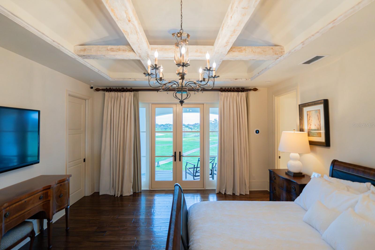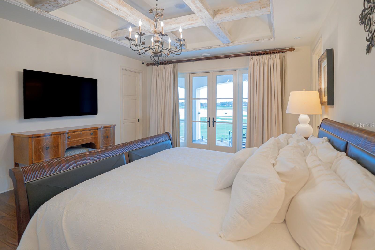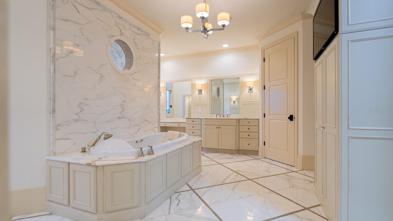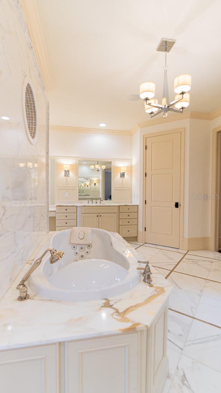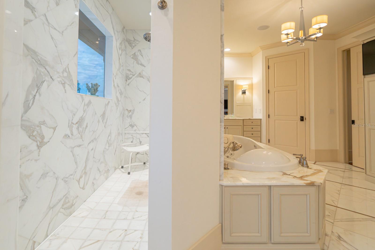5558 Brookline Drive, ORLANDO, FL 32819
Contact Broker IDX Sites Inc.
Schedule A Showing
Request more information
- MLS#: O6280345 ( Residential )
- Street Address: 5558 Brookline Drive
- Viewed: 99
- Price: $2,985,500
- Price sqft: $388
- Waterfront: No
- Year Built: 2008
- Bldg sqft: 7699
- Bedrooms: 5
- Total Baths: 5
- Full Baths: 4
- 1/2 Baths: 1
- Garage / Parking Spaces: 4
- Days On Market: 162
- Additional Information
- Geolocation: 28.4699 / -81.5075
- County: ORANGE
- City: ORLANDO
- Zipcode: 32819
- Subdivision: Bay Hill Sec 10
- Elementary School: Dr. Phillips Elem
- Middle School: Southwest
- High School: Dr. Phillips
- Provided by: SELECTA REALTY LLC

- DMCA Notice
-
DescriptionLuxury bay hill estate on arnold palmers championship golf course a rare opportunity to own a meticulously upgraded luxury estate in the heart of bay hill, just steps from the world renowned bay hill club & lodge. This exquisite 5 bedroom, 4. 5 bathroom residence features a dedicated home office, a private cinema with premium acoustic design, and a game room with breathtaking golf course views. Positioned on a prime golf course lot, the home offers panoramic vistas of multiple fairways and greens. Every detail has been thoughtfully curated and impeccably maintained, with high end home automation that blends elegance and convenience across the living and entertainment spaces. Grand entrance a striking custom glass front door opens to soaring ceilings, elegant beige travertine flooring, and full height glass doors framing spectacular views. Primary suite retreat a peaceful sanctuary with a spa style bathroom featuring soft toned cabinetry, calacatta marble countertops, custom framed mirrors, a soaking tub, a walk in rain shower with golf course views, and dual walk in closets. Chefs kitchen & family room remodel (2017) designed for style and functionality, this kitchen features refined beige cabinetry with soft close drawers, a dramatic nero marquina island, two full size refrigerators, and three dishwashers (one traditional and two drawer style). Additional highlights include a gourmet warming drawer, a terminator professional gas range with four burners, a griddle, and a grill, as well as a built in miele italian coffee system. Caf advantium appliances and an electric fireplace add charm and warmth to the family space. Entertainment & smart features game room equipped with a premium built in sound system for an immersive experience. Private home theater with sony technology for a true cinematic atmosphere. Advanced home automation over $40,000 invested in a system offering seamless control of lighting, climate, and security. Resort style outdoor living in 2022, a complete exterior renovation was completed with an investment of approximately $300,000. Expansive lanai travertine flooring, retractable electric sun cover, and unobstructed golf views. Open chlorine pool & spa designed for luxury and relaxation, with dual water bowls, a central fountain, and sun shelf. Summer kitchen featuring granite countertops and a stainless steel grill, perfect for entertaining. Recent upgrades & capital improvements three a/c units replaced in intervals: one recently, one two years ago, another three years ago. New garage door installed three years ago for added security and convenience. Updated electrical system fully rewired and modernized two years ago. Boral slate tile roof (2020) durable and visually striking. 6 ton multi speed carrier hvac (2023) high efficiency performance. New paver driveway & walkways (2023) enhancing curb appeal and function. Central vacuum system pre installed (currently deactivated). Modern led hallway lighting energy efficient with clean, contemporary appeal. Prime location & exclusivelifestyle. Located in orlando, this residence offers unmatched proximity to the bay hill club & lodge, world class golf, fine dining, upscale shopping, and top rated schools. Experience refined florida living at its finest.
Property Location and Similar Properties
Features
Appliances
- Built-In Oven
- Dishwasher
- Disposal
- Dryer
- Exhaust Fan
- Freezer
- Microwave
- Range
- Range Hood
- Refrigerator
- Tankless Water Heater
- Washer
Home Owners Association Fee
- 700.00
Association Name
- Bay Hill mangement by sw property management of cF
Association Phone
- 407-656-1081
Carport Spaces
- 0.00
Close Date
- 0000-00-00
Cooling
- Central Air
Country
- US
Covered Spaces
- 0.00
Exterior Features
- Balcony
- Outdoor Grill
- Sliding Doors
Fencing
- Fenced
Flooring
- Ceramic Tile
- Wood
Garage Spaces
- 4.00
Heating
- Central
High School
- Dr. Phillips High
Insurance Expense
- 0.00
Interior Features
- Built-in Features
- Ceiling Fans(s)
- Central Vaccum
- Crown Molding
- Walk-In Closet(s)
Legal Description
- BAY HILL SECTION 10 7/97 LOT 413
Levels
- Two
Living Area
- 5822.00
Middle School
- Southwest Middle
Area Major
- 32819 - Orlando/Bay Hill/Sand Lake
Net Operating Income
- 0.00
Occupant Type
- Vacant
Open Parking Spaces
- 0.00
Other Expense
- 0.00
Other Structures
- Outdoor Kitchen
Parcel Number
- 21-23-28-0550-04-130
Parking Features
- Covered
- Driveway
- Garage Door Opener
Pets Allowed
- Yes
Pool Features
- In Ground
Property Type
- Residential
Roof
- Slate
School Elementary
- Dr. Phillips Elem
Sewer
- Public Sewer
Tax Year
- 2024
Township
- 23
Utilities
- Cable Available
View
- Golf Course
Views
- 99
Virtual Tour Url
- https://www.propertypanorama.com/instaview/stellar/O6280345
Water Source
- Public
Year Built
- 2008
Zoning Code
- R-1AA



