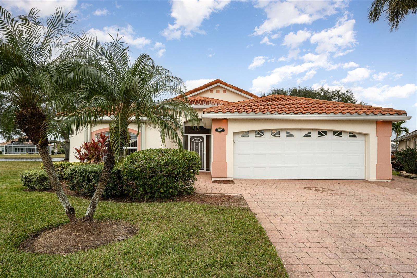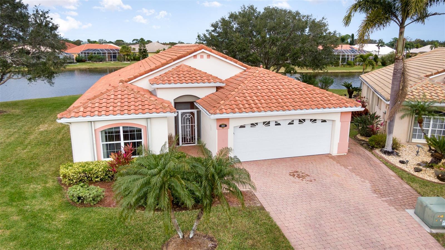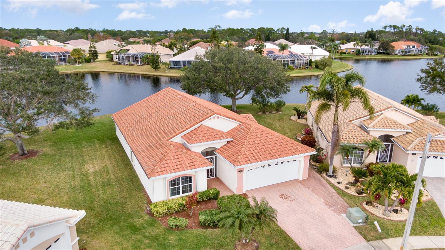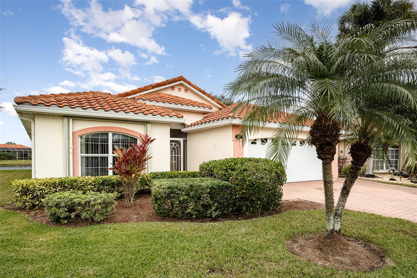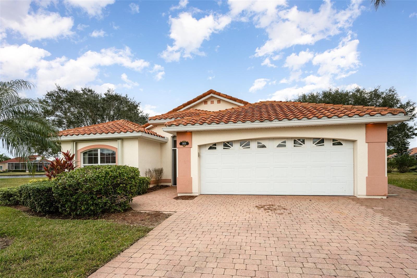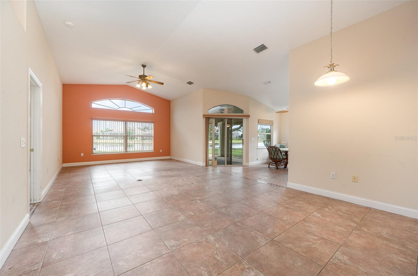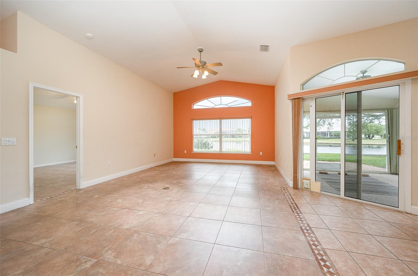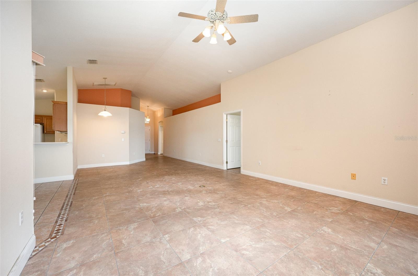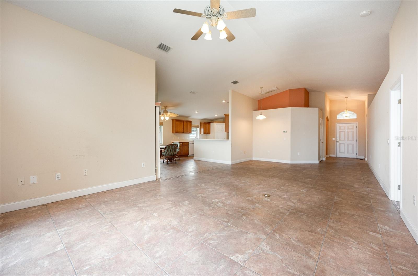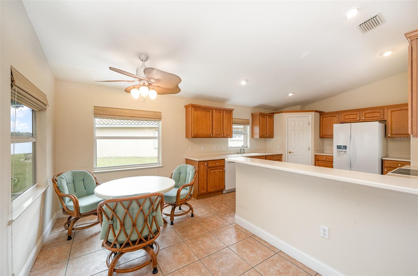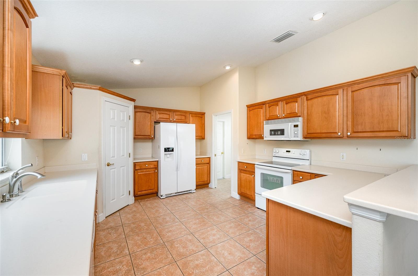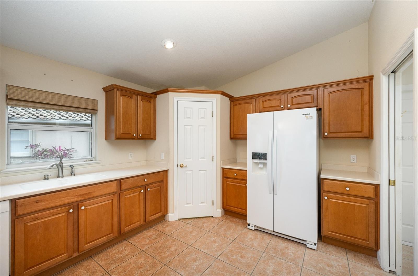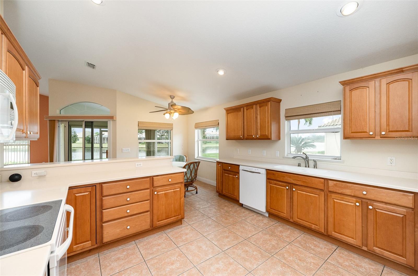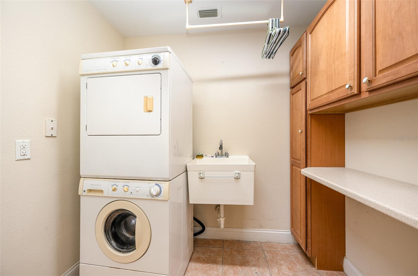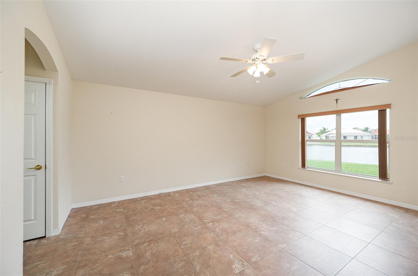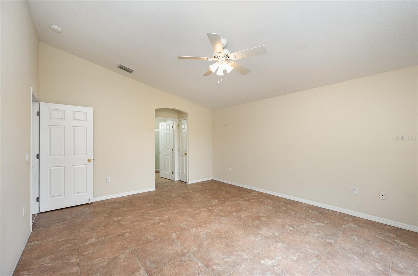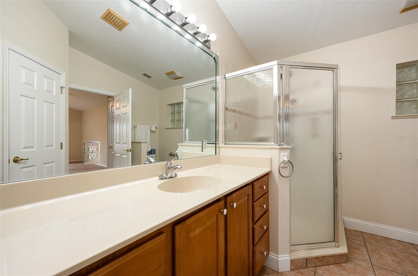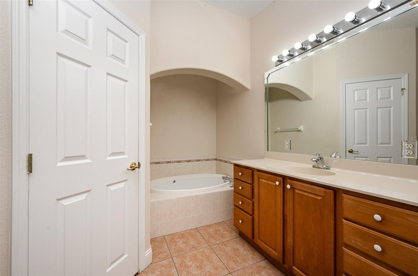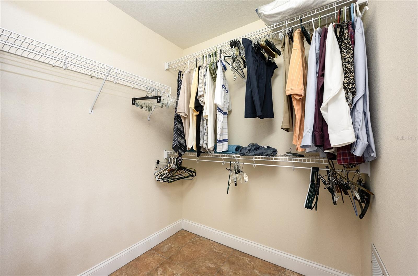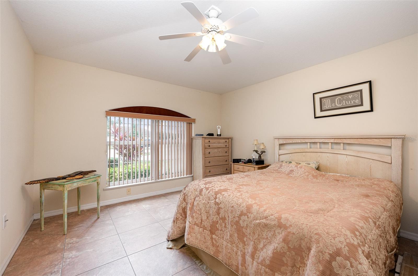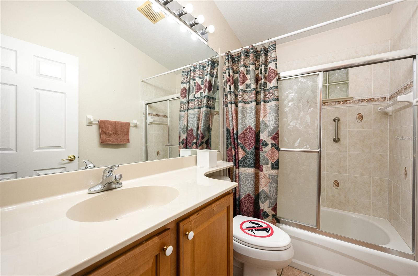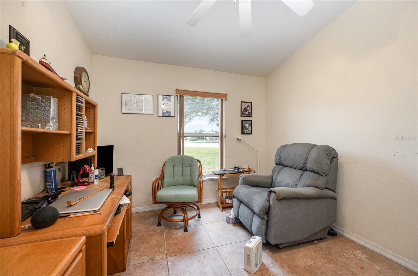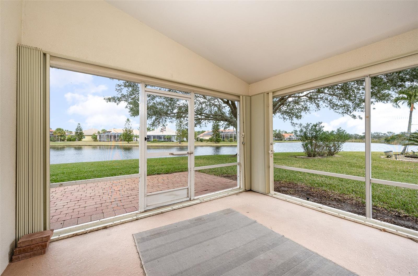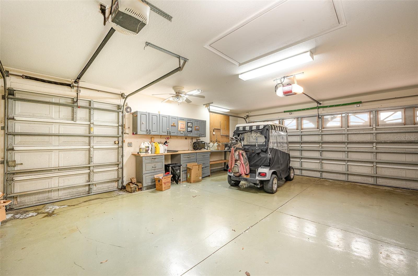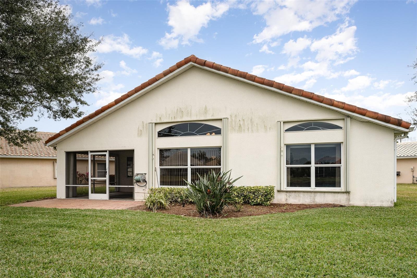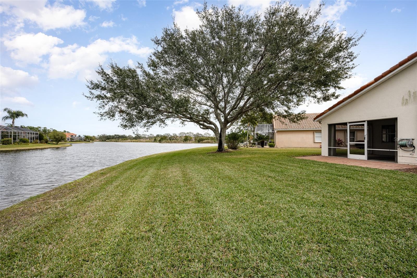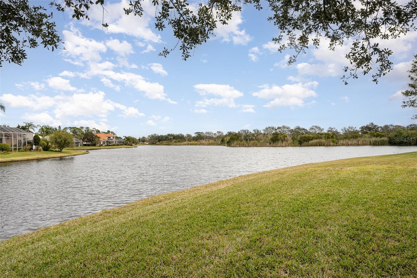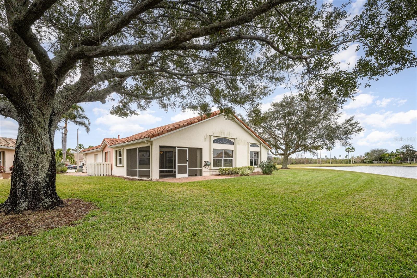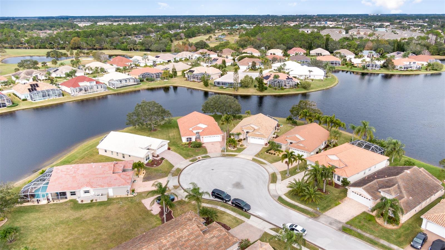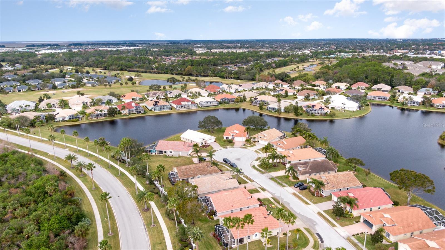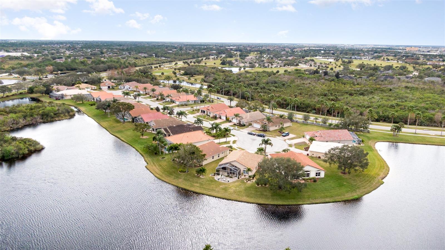1930 Cavendish Court, ROCKLEDGE, FL 32955
Contact Broker IDX Sites Inc.
Schedule A Showing
Request more information
- MLS#: O6280115 ( Residential )
- Street Address: 1930 Cavendish Court
- Viewed: 25
- Price: $459,900
- Price sqft: $175
- Waterfront: Yes
- Wateraccess: Yes
- Waterfront Type: Pond
- Year Built: 2002
- Bldg sqft: 2630
- Bedrooms: 3
- Total Baths: 2
- Full Baths: 2
- Garage / Parking Spaces: 2
- Days On Market: 140
- Additional Information
- Geolocation: 28.2854 / -80.7246
- County: BREVARD
- City: ROCKLEDGE
- Zipcode: 32955
- Subdivision: Ashton Viera North Pud Tr B1
- Provided by: PASTERMACK REAL ESTATE
- Contact: Toni Pastermack
- 321-452-7785

- DMCA Notice
-
DescriptionIdyllic location in desirable Ashton of Viera East. Stunning waterfront views. Largest waterfrontage in neighborhood & not in flood zone! Water views from nearly every room. Concrete Construction, Tile Roof updated 2012 , Insulated Windows, & Hurricane Shutters! Open floor plan, vaulted ceilings and tile floors throughout. Ample natural light. Generous primary suite, walk in closet, jetted tub plus walk in shower. Split plan. Expansive kitchen designed for entertaining. Substantial prep space, large pantry, solid surface counters, maple cabinets with extra pull outs. Breakfast bar/eat in nook overlook screen enclosed porch & pristine pond. Indoor laundry, added storage & utility sink. Paver driveway to oversized garage, upsized 18' garage door plus added side golf cart door. Spacious enough for workshop, extra storage & cars! AC replaced 2017. Gas HWH for efficiency. Patio gas stub for outdoor grilling. Community pool, clubhouse, exercise room, & sports complex. Discounted Golf!
Property Location and Similar Properties
Features
Waterfront Description
- Pond
Accessibility Features
- Accessible Central Living Area
- Central Living Area
- Grip-Accessible Features
Appliances
- Dishwasher
- Disposal
- Gas Water Heater
- Microwave
- Range
- Refrigerator
- Washer
Association Amenities
- Basketball Court
- Clubhouse
- Fence Restrictions
- Fitness Center
- Golf Course
- Maintenance
- Pickleball Court(s)
- Playground
- Pool
- Recreation Facilities
- Shuffleboard Court
- Spa/Hot Tub
- Tennis Court(s)
- Trail(s)
Home Owners Association Fee
- 406.00
Home Owners Association Fee Includes
- Maintenance Grounds
- Management
Association Name
- Viera East Golf Course District Association
Association Phone
- 321-632-6564
Carport Spaces
- 0.00
Close Date
- 0000-00-00
Cooling
- Central Air
Country
- US
Covered Spaces
- 0.00
Exterior Features
- Hurricane Shutters
Flooring
- Tile
Furnished
- Unfurnished
Garage Spaces
- 2.00
Heating
- Central
Insurance Expense
- 0.00
Interior Features
- Built-in Features
- Ceiling Fans(s)
- Eat-in Kitchen
- Open Floorplan
- Primary Bedroom Main Floor
- Split Bedroom
- Vaulted Ceiling(s)
- Walk-In Closet(s)
Legal Description
- ASHTON - VIERA NORTH PUD TRACT B-1 LOT 8
Levels
- One
Living Area
- 1840.00
Lot Features
- Cul-De-Sac
Area Major
- 32955 - Rockledge/Viera
Net Operating Income
- 0.00
Occupant Type
- Owner
Open Parking Spaces
- 0.00
Other Expense
- 0.00
Parcel Number
- 25 3628-06-*-8
Parking Features
- Driveway
- Garage Door Opener
- Golf Cart Garage
Pets Allowed
- Yes
Property Type
- Residential
Roof
- Tile
Sewer
- Public Sewer
Tax Year
- 2024
Township
- 25
Utilities
- Cable Available
- Electricity Connected
- Natural Gas Connected
- Sewer Connected
- Water Connected
View
- Water
Views
- 25
Virtual Tour Url
- https://www.propertypanorama.com/instaview/stellar/O6280115
Water Source
- Public
Year Built
- 2002
Zoning Code
- PUD



