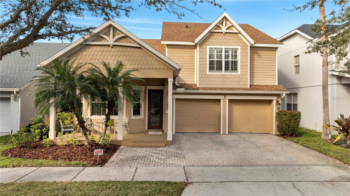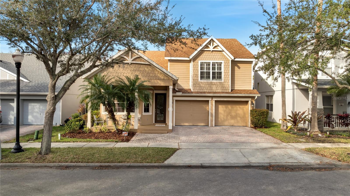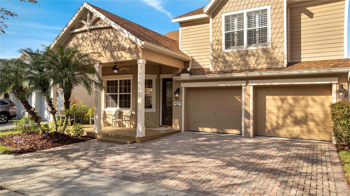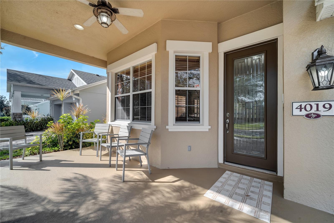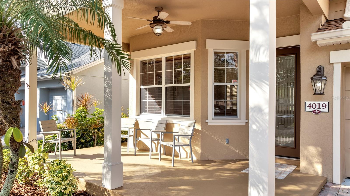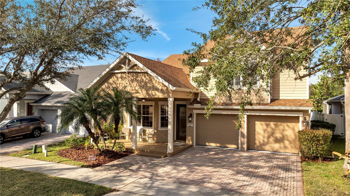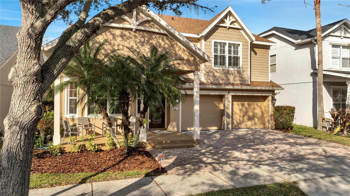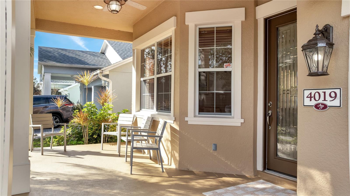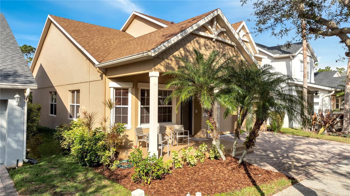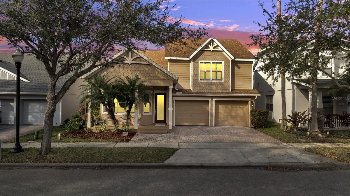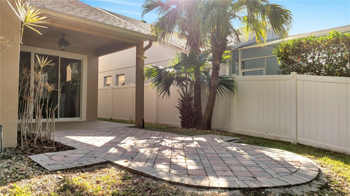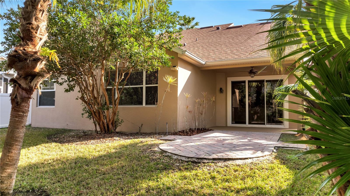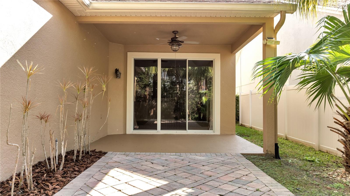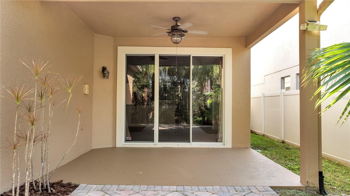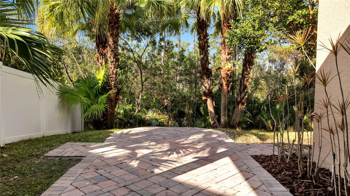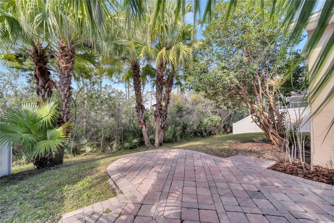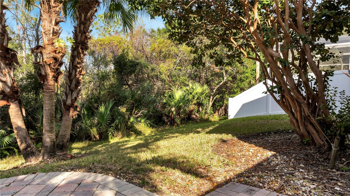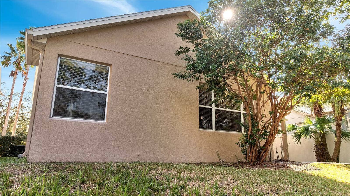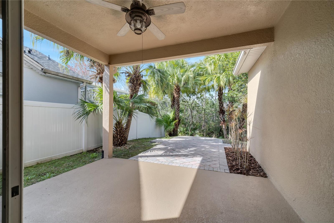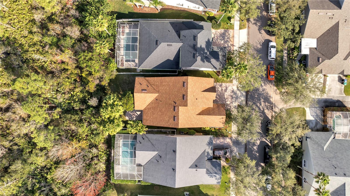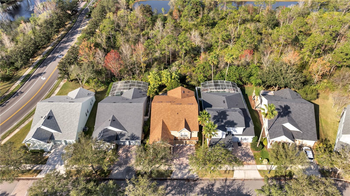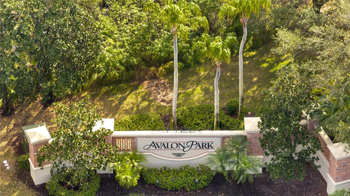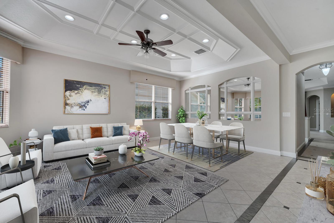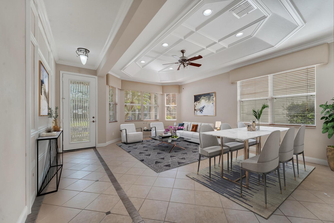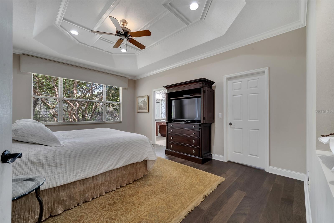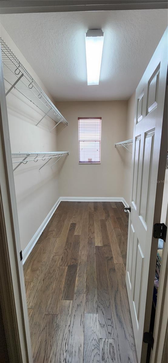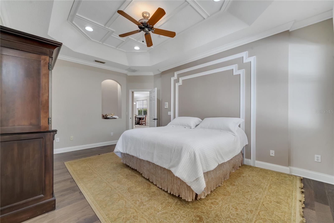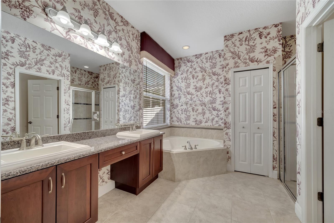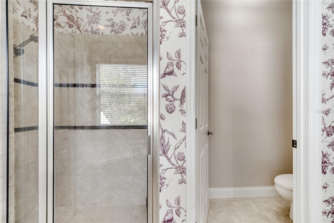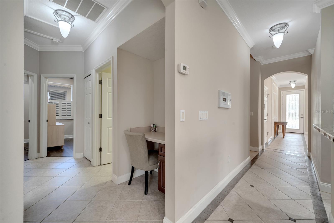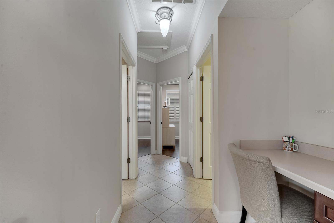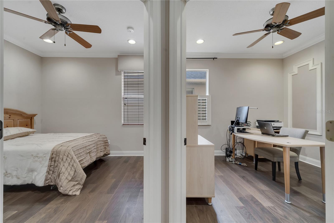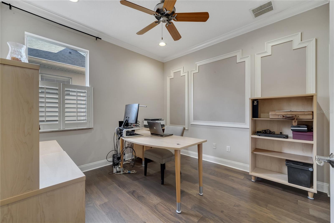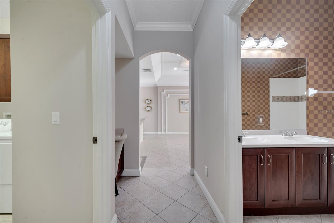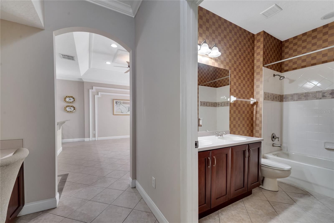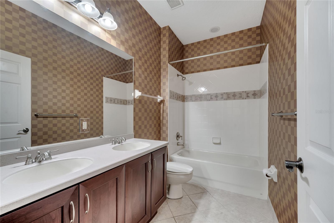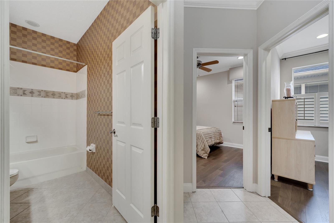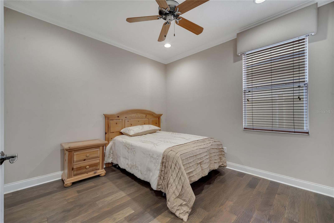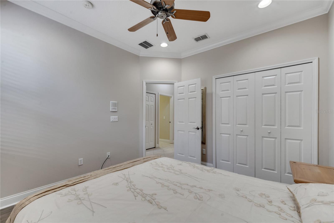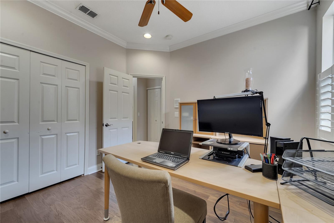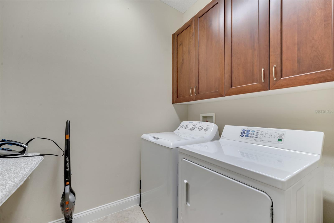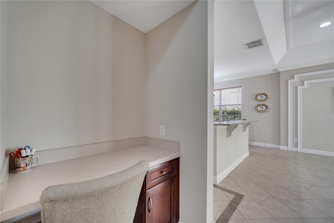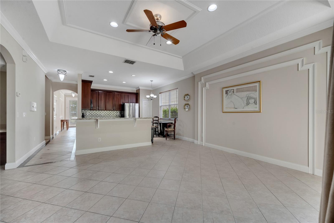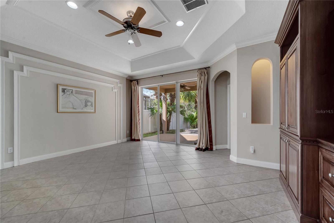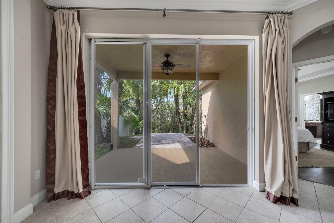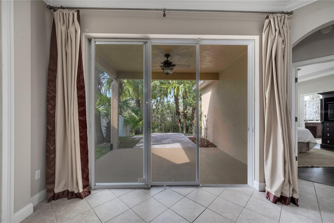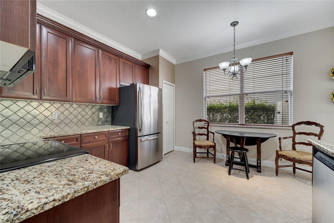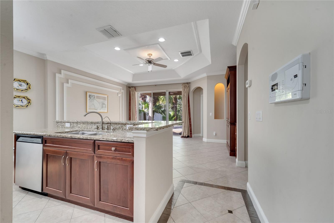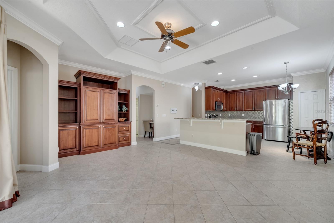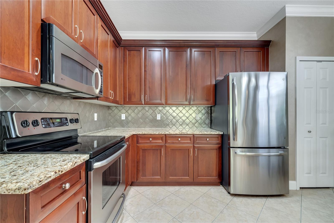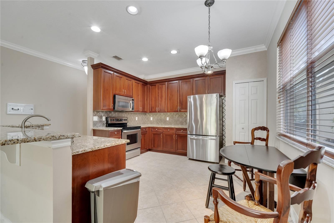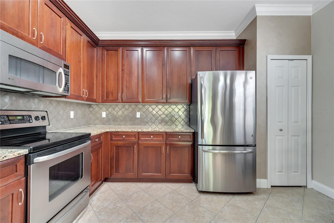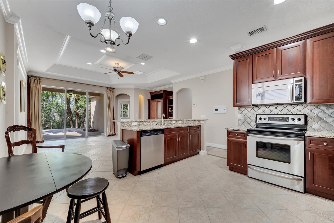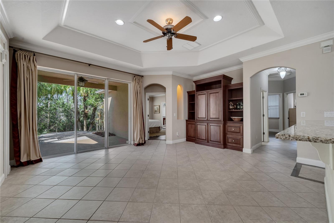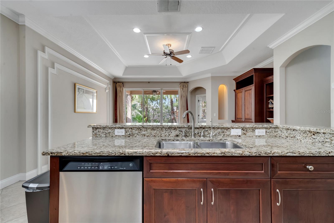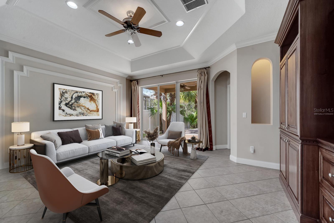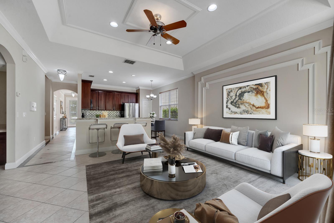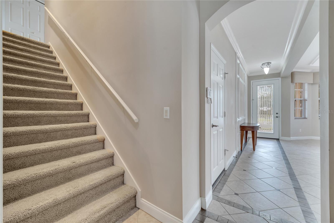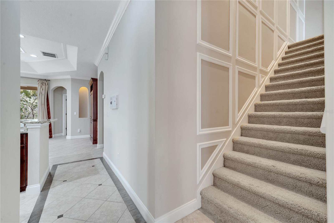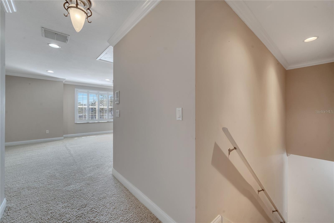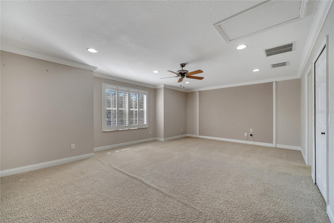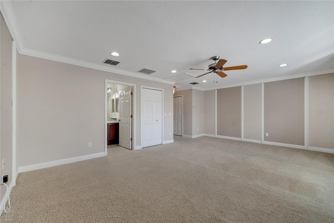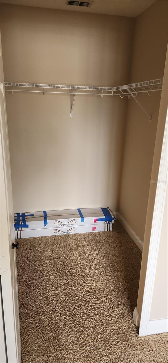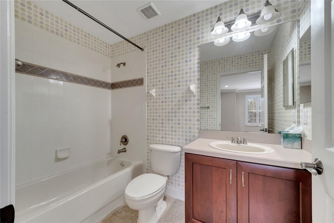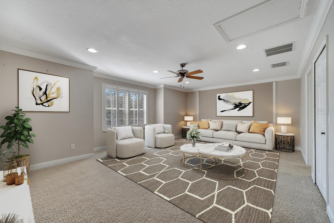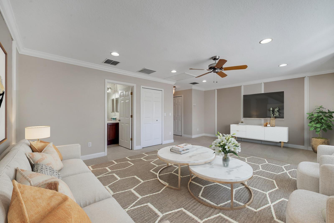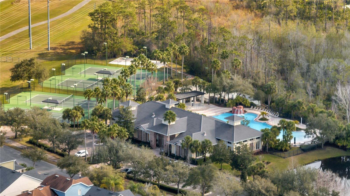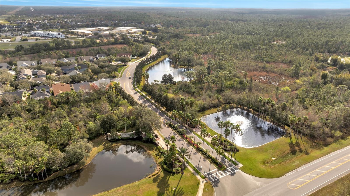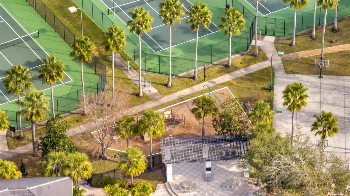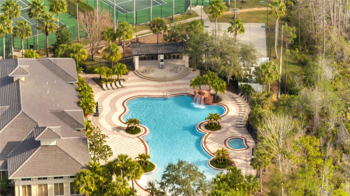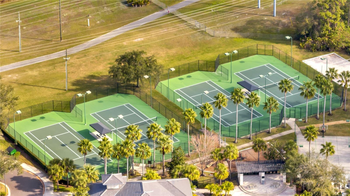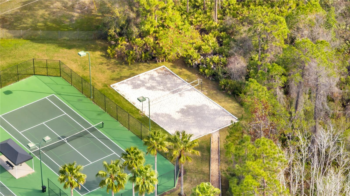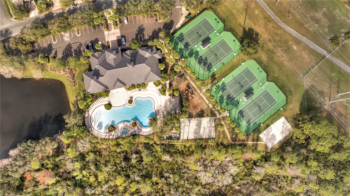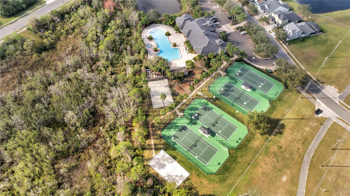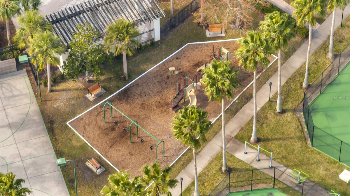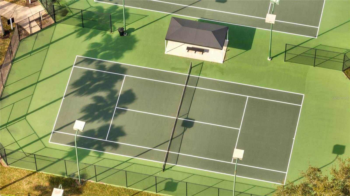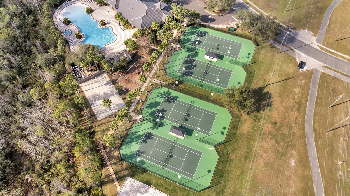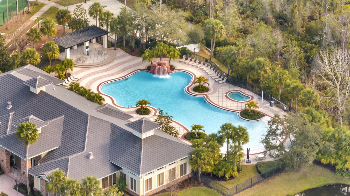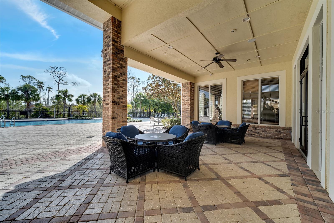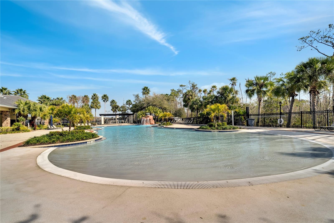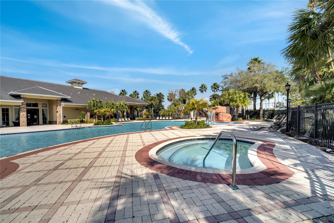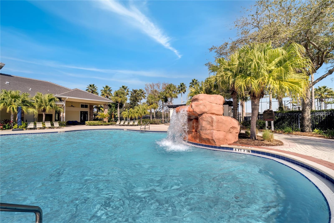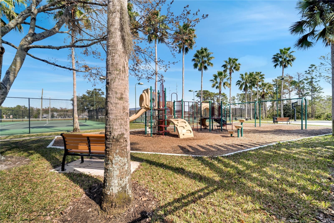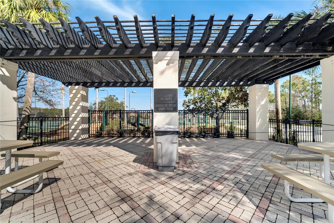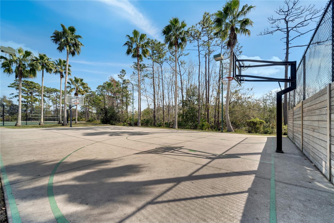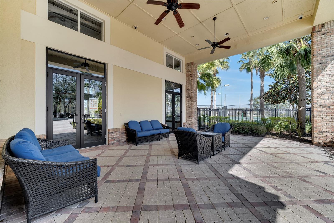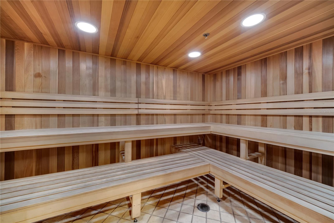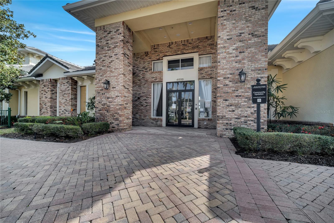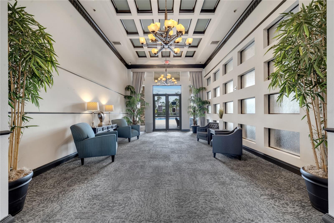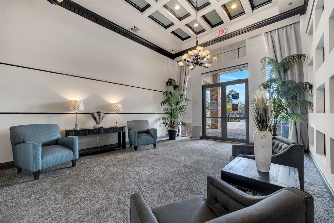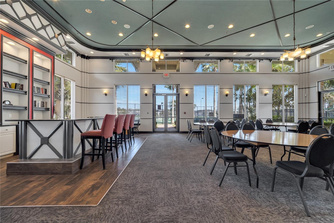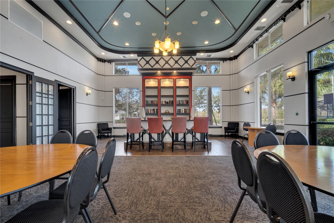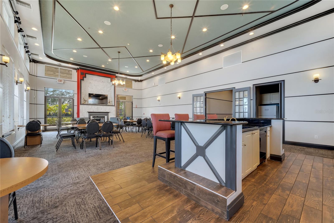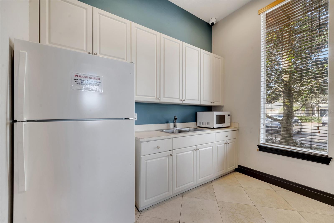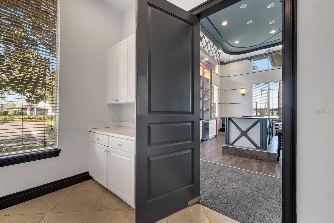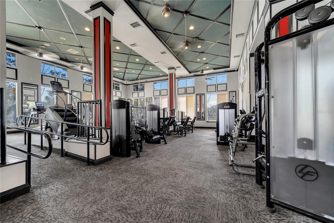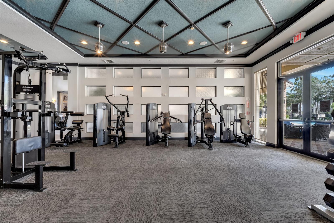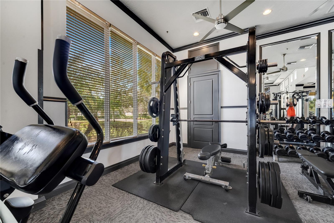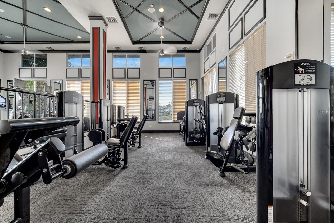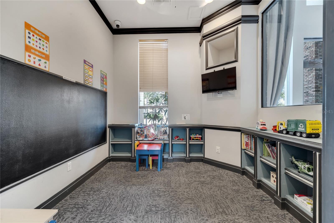4019 Alcott Circle, ORLANDO, FL 32828
Contact Broker IDX Sites Inc.
Schedule A Showing
Request more information
- MLS#: O6279840 ( Residential )
- Street Address: 4019 Alcott Circle
- Viewed: 32
- Price: $575,000
- Price sqft: $187
- Waterfront: No
- Year Built: 2003
- Bldg sqft: 3076
- Bedrooms: 4
- Total Baths: 3
- Full Baths: 3
- Garage / Parking Spaces: 2
- Days On Market: 138
- Additional Information
- Geolocation: 28.5016 / -81.1567
- County: ORANGE
- City: ORLANDO
- Zipcode: 32828
- Subdivision: Avalon Park South Ph 01
- Elementary School: Avalon Elem
- Middle School: Avalon Middle
- High School: Timber Creek High
- Provided by: RE/MAX INNOVATION
- Contact: Gonzalo Gonzalez PA
- 407-281-1053

- DMCA Notice
-
DescriptionOne or more photo(s) has been virtually staged. One or more photo(s) has been virtually staged. Great Location with Conservation view on the backyard in Avalon Parks South Village. Property has a new roof installed (September 2021). Property has been immaculately maintained. At First, Property was a former Model home of the Builder Levitt and Sons in 2003 so it was loaded with detailss and upgrades such a wired indoors speakers/intercom and many class and elegant looks throughout like Granite countertops at kitchen, upgraded cabinetry and floors. Only One Owner after builder since 2006. Property has a huge Bonus/flex space/bedroom room with a full bathroom on the second floor. No Carpet on 1st floor, title floors on all common , formal areas, and also on all wet areas. HardWood floors on all 3 bedrooms downstairs. Lots of natural light thru windows on this property and Private backyard views with concervation. Avalon Park has great amenities consisting of Communtiy pool (Resort Style for South Village Members), tennis, courts, basketball courts, Playgrounds , fitness center, clubhouse with availble flexrooms that can be rented at 2 diferent locations. There are Trails , dog park m splash pad, and fields. A desireable strategic location to be in proximity of UCF, Siemens, Lockheed Martin, research parkway and Waterford lakes towncenter.
Property Location and Similar Properties
Features
Appliances
- Dishwasher
- Disposal
- Dryer
- Microwave
- Refrigerator
- Washer
Association Amenities
- Basketball Court
- Clubhouse
- Fitness Center
Home Owners Association Fee
- 540.00
Home Owners Association Fee Includes
- Pool
Association Name
- LELAND MANAGEMENT
Association Phone
- 407-249-9395
Carport Spaces
- 0.00
Close Date
- 0000-00-00
Cooling
- Central Air
Country
- US
Covered Spaces
- 0.00
Exterior Features
- Sidewalk
- Sliding Doors
Flooring
- Ceramic Tile
- Wood
Furnished
- Unfurnished
Garage Spaces
- 2.00
Heating
- Electric
High School
- Timber Creek High
Insurance Expense
- 0.00
Interior Features
- Ceiling Fans(s)
- Thermostat
Legal Description
- AVALON PARK SOUTH PHASE 1 52/113 LOT 12BLK C
Levels
- Two
Living Area
- 2334.00
Lot Features
- Conservation Area
Middle School
- Avalon Middle
Area Major
- 32828 - Orlando/Alafaya/Waterford Lakes
Net Operating Income
- 0.00
Occupant Type
- Owner
Open Parking Spaces
- 0.00
Other Expense
- 0.00
Parcel Number
- 07-23-32-1035-03-120
Pets Allowed
- Yes
Property Type
- Residential
Roof
- Shingle
School Elementary
- Avalon Elem
Sewer
- Public Sewer
Tax Year
- 2024
Township
- 23
Utilities
- Public
View
- Park/Greenbelt
- Trees/Woods
Views
- 32
Virtual Tour Url
- https://my.matterport.com/show/?m=emXTx1DYBWh
Water Source
- Public
Year Built
- 2003
Zoning Code
- RESI



