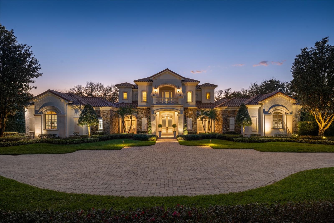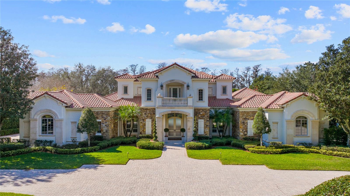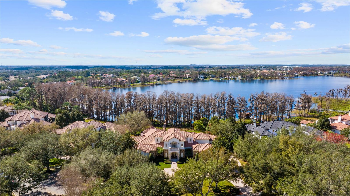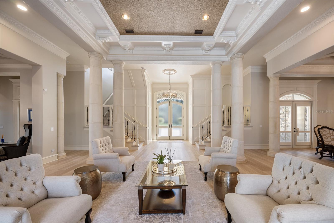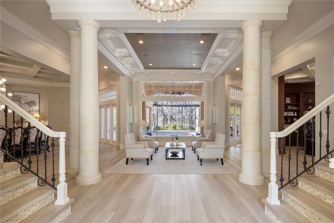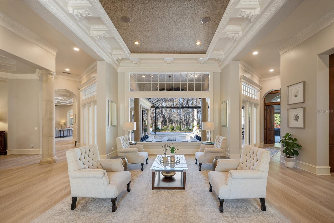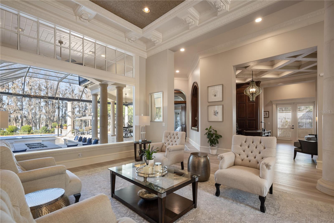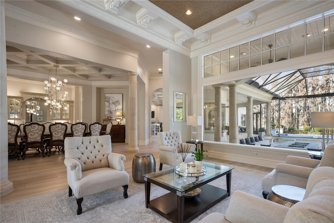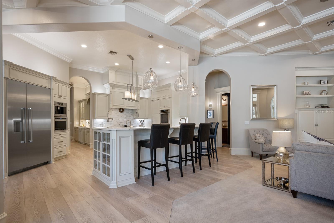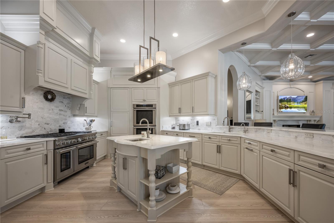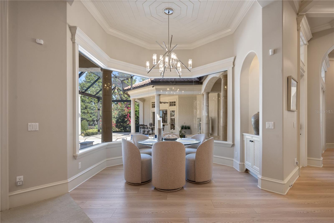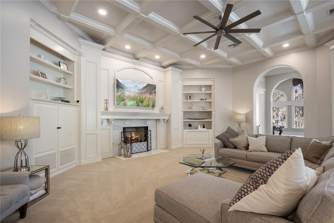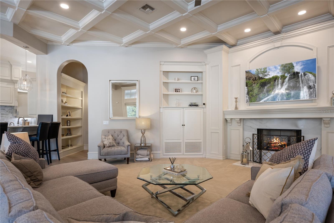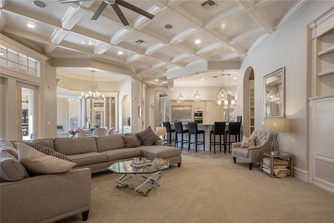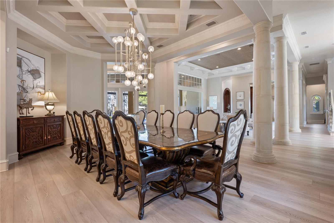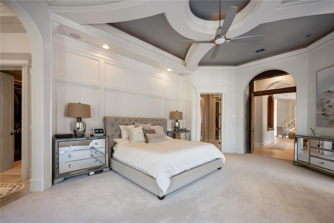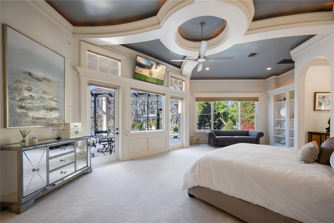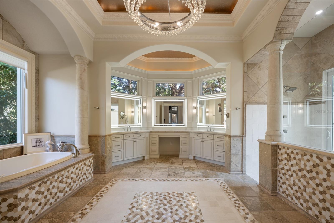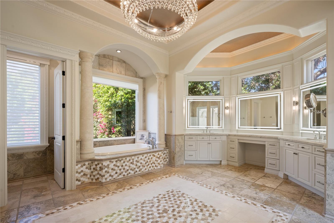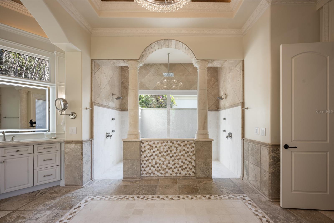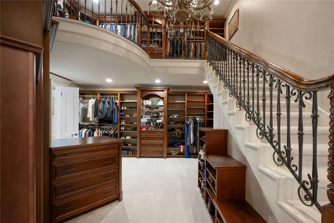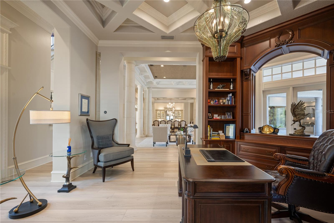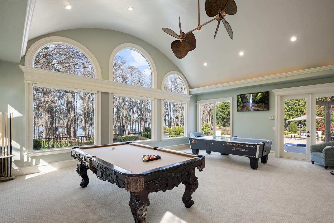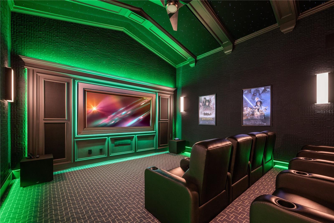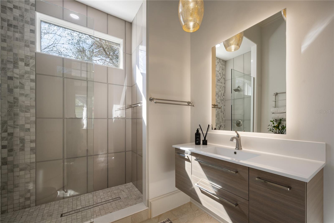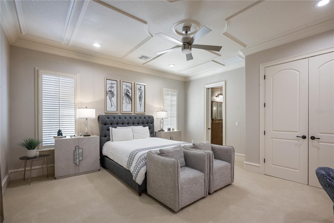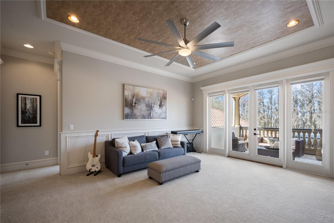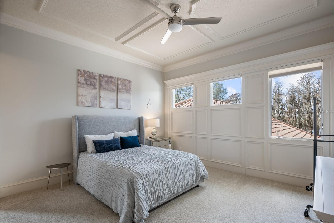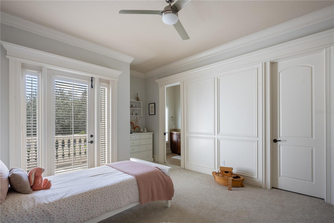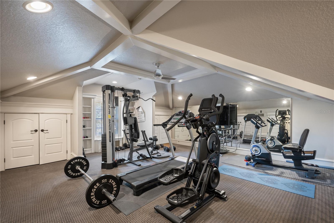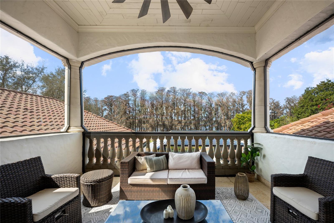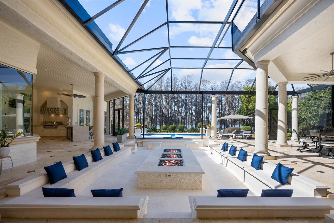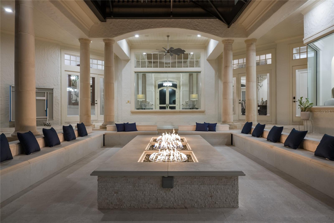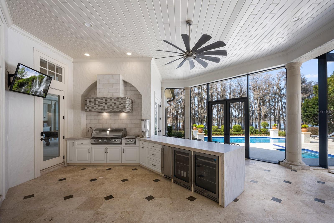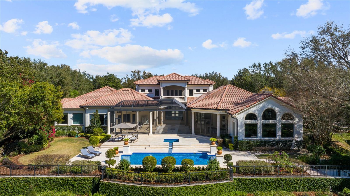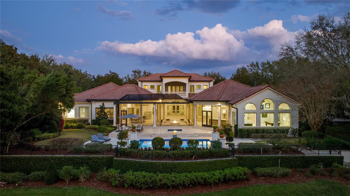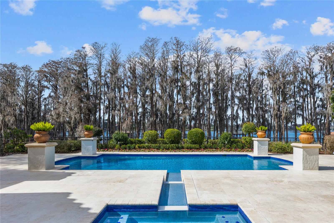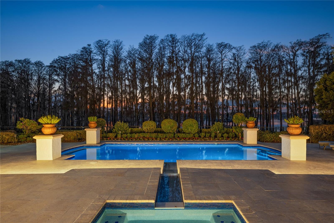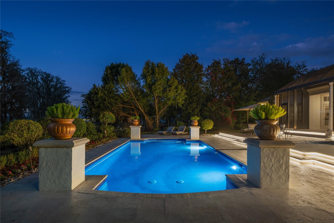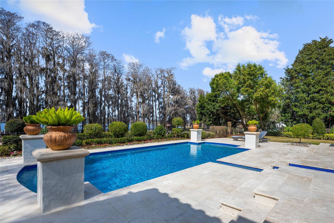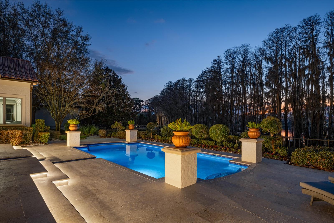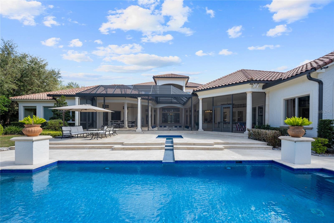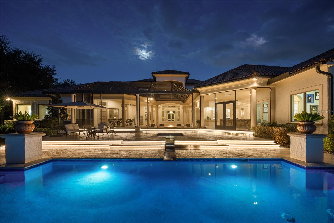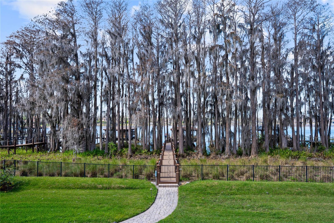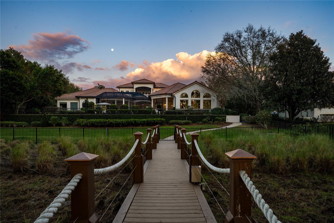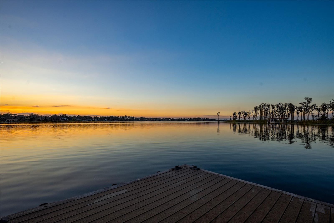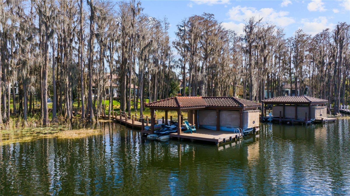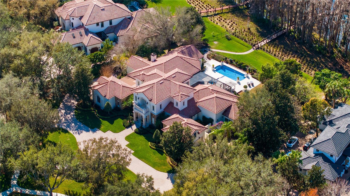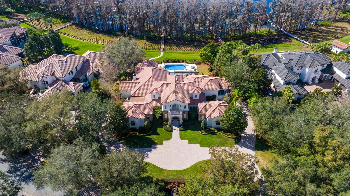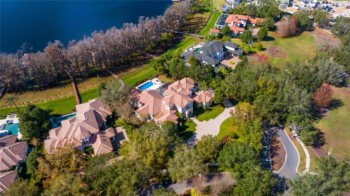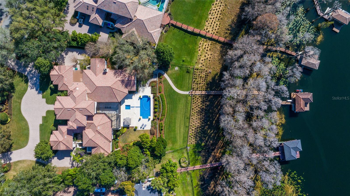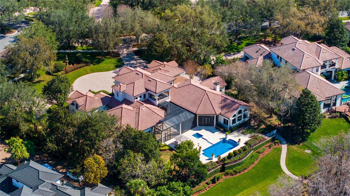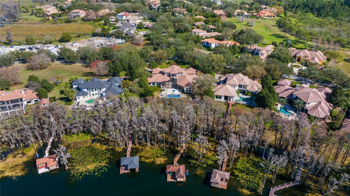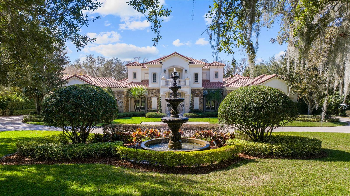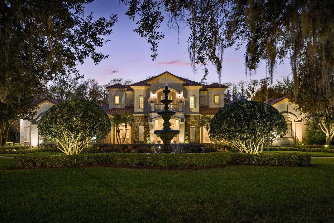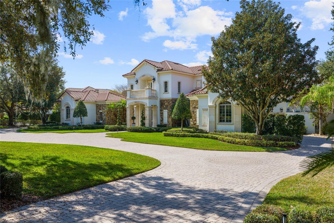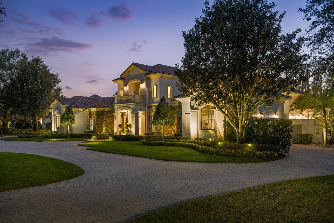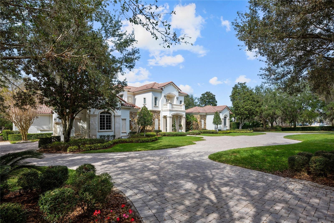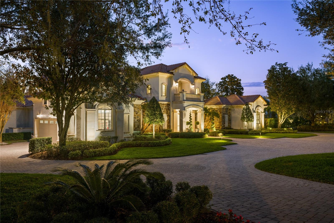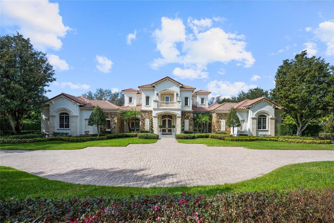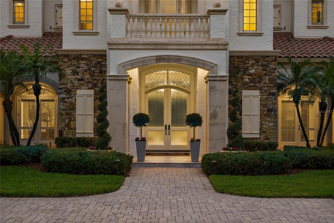6126 Kirkstone Lane, WINDERMERE, FL 34786
Contact Broker IDX Sites Inc.
Schedule A Showing
Request more information
- MLS#: O6278696 ( Residential )
- Street Address: 6126 Kirkstone Lane
- Viewed: 103
- Price: $7,150,000
- Price sqft: $644
- Waterfront: No
- Year Built: 2002
- Bldg sqft: 11106
- Bedrooms: 5
- Total Baths: 7
- Full Baths: 6
- 1/2 Baths: 1
- Garage / Parking Spaces: 4
- Days On Market: 136
- Additional Information
- Geolocation: 28.4711 / -81.5518
- County: ORANGE
- City: WINDERMERE
- Zipcode: 34786
- Subdivision: Reserve At Lake Butler Sound 4
- Elementary School: Windermere Elem
- Middle School: Bridgewater Middle
- High School: Windermere High School
- Provided by: COMPASS FLORIDA LLC
- Contact: Julie Christensen
- 407-203-9441

- DMCA Notice
-
DescriptionNestled within the highly sought after, guard gated community of Lake Butler Sound, this breathtaking lakefront estate has been completely remodeled with designer interior and exterior finishes, offering an unparalleled blend of sophistication and modern luxury. Positioned on an expansive corner lot, this home boasts breathtaking panoramic lake views from nearly every room, creating a serene and picturesque setting for the most discerning buyer. Step inside to discover impeccable craftsmanship and exquisite architectural details throughout. The primary suite is a private retreat, featuring an elegant sitting area, a two story custom closet, and a spa inspired bath with an oversized soaking tub, a luxurious walk in shower overlooking a private courtyard, and exquisite designer finishes that elevate the experience of relaxation. The gourmet kitchen is a chefs dream, outfitted with top of the line appliances, a large center island with a separate prep sink, a hidden pantry, stunning marble countertops and a marble back splash that showcase both beauty and function. This culinary space seamlessly flows into the open living and entertaining areas, where youll find a first floor home theater, a wine cellar, a home gym/ 6th bedroom, and a stunning game room with dramatic arched ceilings and a wall of windows that frame breathtaking lakefront vistas. The second floor features three luxurious en suite bedrooms, a spacious lounge area, and a sprawling balcony that overlooks the resort style pool and the shimmering waters of Lake Butler. The outdoor spaces are equally captivating, with lush landscaping, multiple covered patio areas for alfresco dining, a summer kitchen, a triple gas fire pit, and an extraordinary resort style pool complete with a hot tub, stair stepped waterfall feature, and a travertine marble patio. At the waters edge, an expansive private boat dock provides direct access to the renowned Butler Chain of Lakes, perfect for boating, fishing, and water sports enthusiasts. With every detail thoughtfully curated and no expense spared, this remodeled masterpiece is the pinnacle of lakefront luxury living.
Property Location and Similar Properties
Features
Appliances
- Dishwasher
- Disposal
- Dryer
- Exhaust Fan
- Microwave
- Range
- Range Hood
- Refrigerator
- Washer
Home Owners Association Fee
- 520.00
Home Owners Association Fee Includes
- Guard - 24 Hour
Association Name
- Erika Sheehan
Association Phone
- 352-243-4595
Carport Spaces
- 0.00
Close Date
- 0000-00-00
Cooling
- Central Air
- Zoned
Country
- US
Covered Spaces
- 0.00
Exterior Features
- Balcony
- Rain Gutters
Flooring
- Carpet
- Hardwood
- Marble
- Tile
- Travertine
Garage Spaces
- 4.00
Heating
- Central
- Electric
- Zoned
High School
- Windermere High School
Insurance Expense
- 0.00
Interior Features
- Cathedral Ceiling(s)
- Ceiling Fans(s)
- Eat-in Kitchen
- High Ceilings
- Kitchen/Family Room Combo
- Primary Bedroom Main Floor
- Split Bedroom
- Vaulted Ceiling(s)
- Walk-In Closet(s)
- Wet Bar
- Window Treatments
Legal Description
- RESERVE AT LAKE BUTLER SOUND 45/120 LOT30
Levels
- Two
Living Area
- 8691.00
Middle School
- Bridgewater Middle
Area Major
- 34786 - Windermere
Net Operating Income
- 0.00
Occupant Type
- Owner
Open Parking Spaces
- 0.00
Other Expense
- 0.00
Parcel Number
- 19-23-28-7391-00-300
Pets Allowed
- Yes
Pool Features
- Heated
- In Ground
Property Type
- Residential
Roof
- Tile
School Elementary
- Windermere Elem
Sewer
- Septic Tank
Tax Year
- 2024
Township
- 23
Utilities
- Cable Connected
- Electricity Connected
- Fire Hydrant
Views
- 103
Virtual Tour Url
- https://www.tourfactory.com/idxr3190967
Water Source
- Public
Year Built
- 2002
Zoning Code
- P-D



