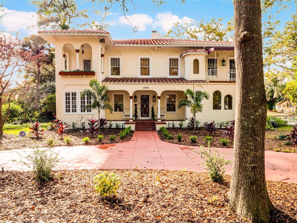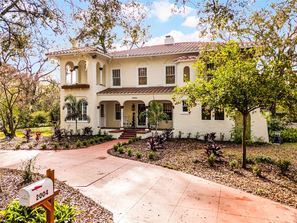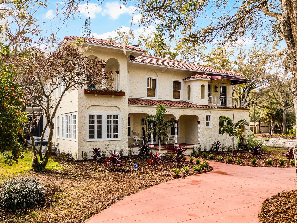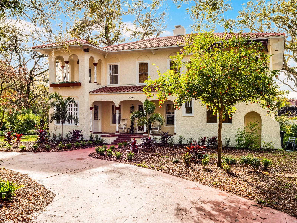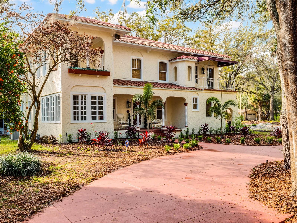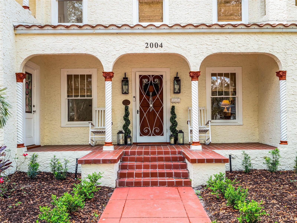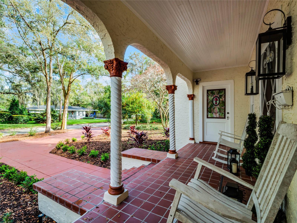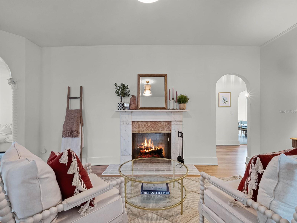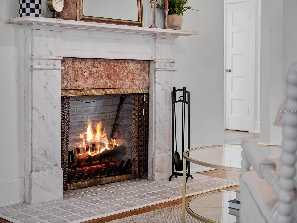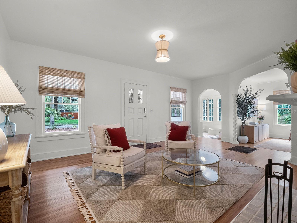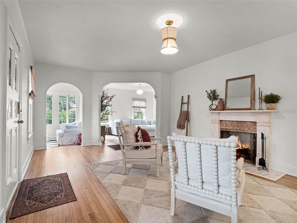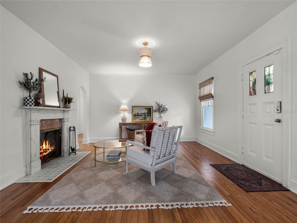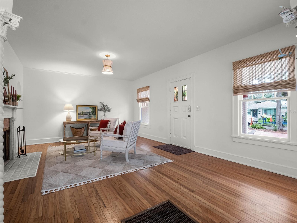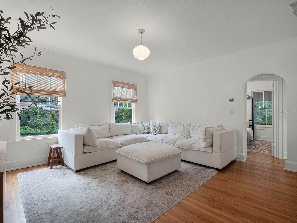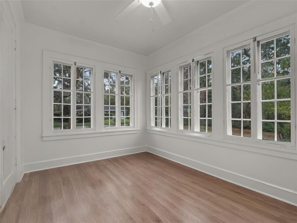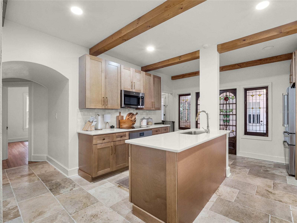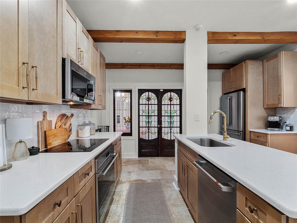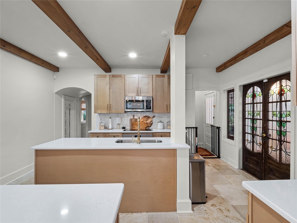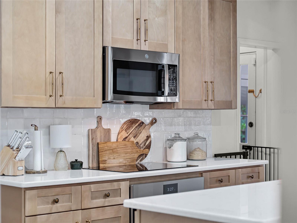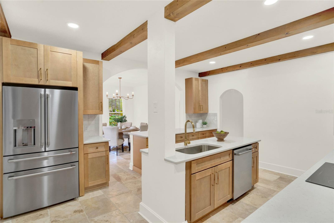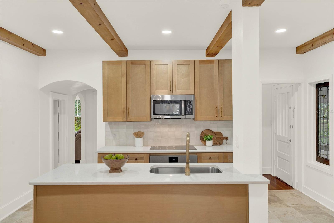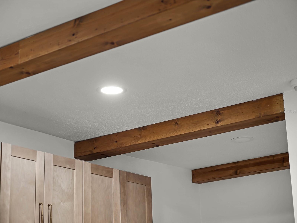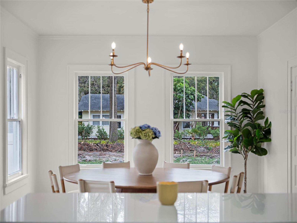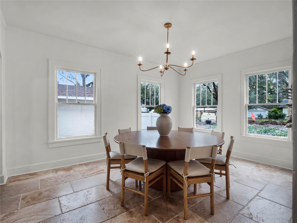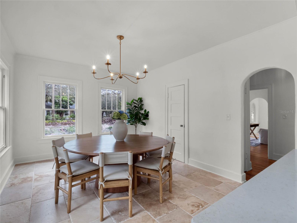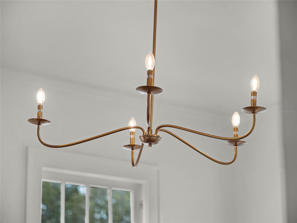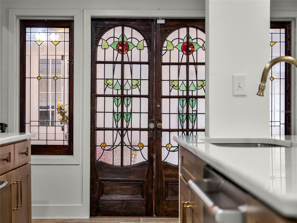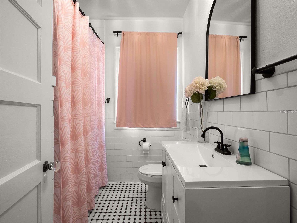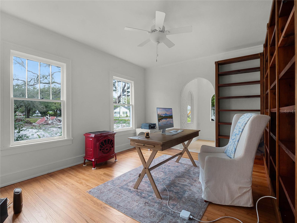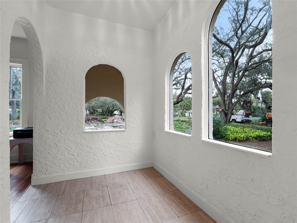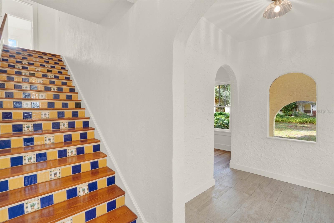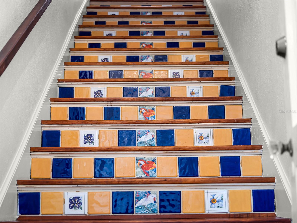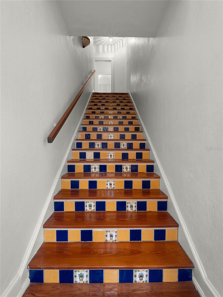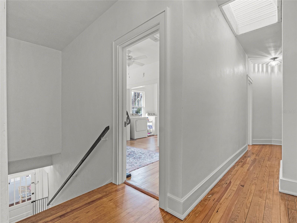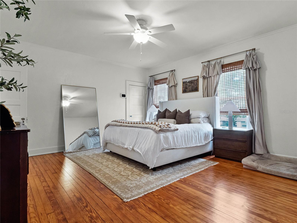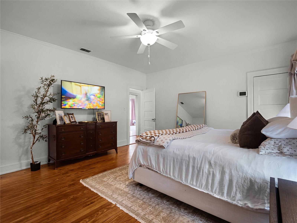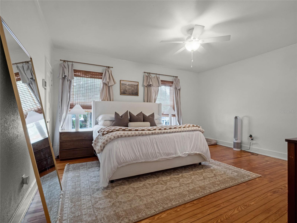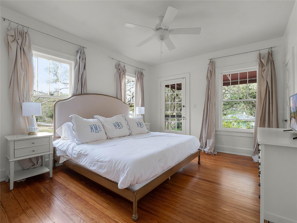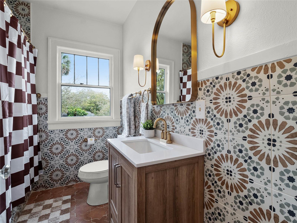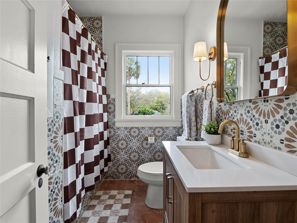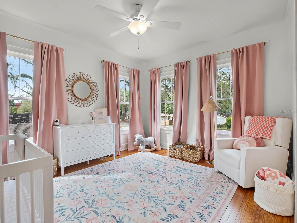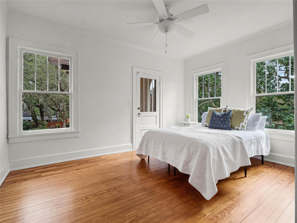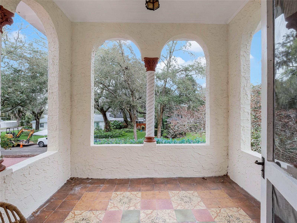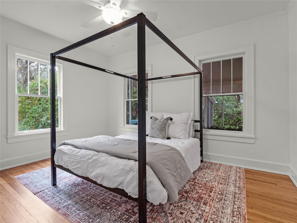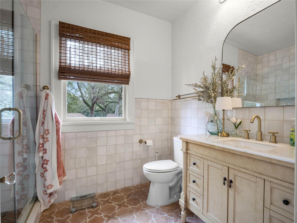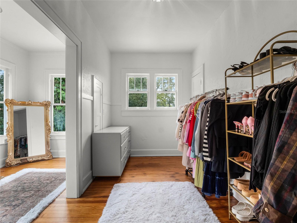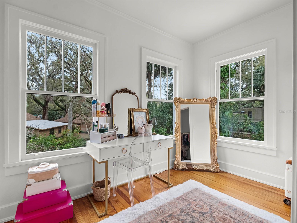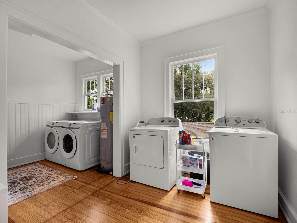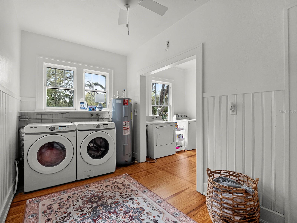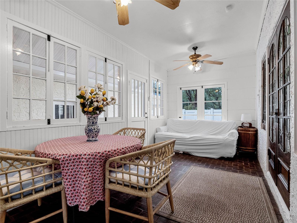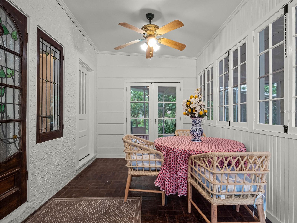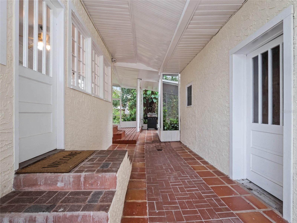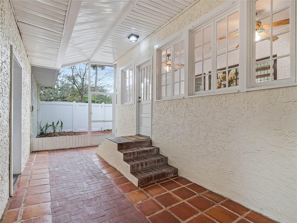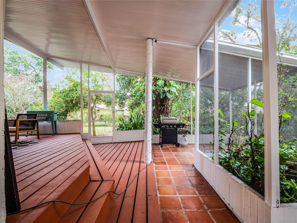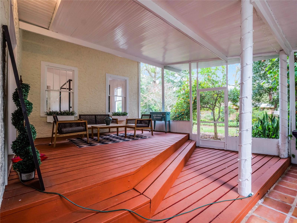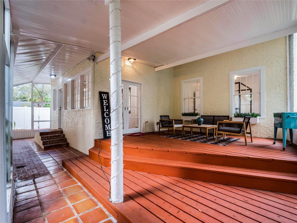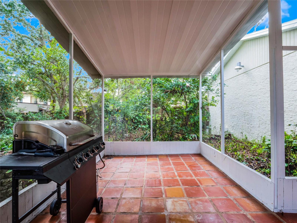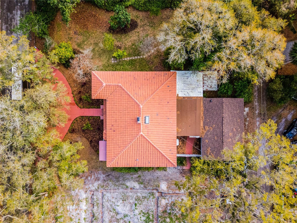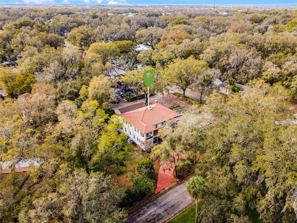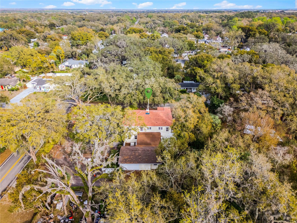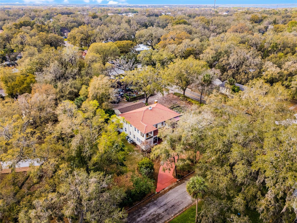2004 Magnolia Avenue, SANFORD, FL 32771
Contact Broker IDX Sites Inc.
Schedule A Showing
Request more information
- MLS#: O6277379 ( Residential )
- Street Address: 2004 Magnolia Avenue
- Viewed: 83
- Price: $755,000
- Price sqft: $146
- Waterfront: No
- Year Built: 1926
- Bldg sqft: 5181
- Bedrooms: 7
- Total Baths: 3
- Full Baths: 3
- Garage / Parking Spaces: 2
- Days On Market: 125
- Additional Information
- Geolocation: 28.7936 / -81.2671
- County: SEMINOLE
- City: SANFORD
- Zipcode: 32771
- Subdivision: Evans Terrace
- Middle School: Sanford Middle
- High School: Seminole High
- Provided by: RE/MAX PRIME PROPERTIES
- Contact: Ronald Ziolkowski
- 407-347-4512

- DMCA Notice
-
DescriptionExperience the perfect blend of historic charm and modern elegance in this stunning 1926 home on Magnolia Ave! Nestled in a prime Sanford location, this architectural treasure offers a NEW ROOF, an expansive .36 ACRE LOT, and an interior filled with warmth, character, and thoughtful updates. Inside, travertine and wood floors flow seamlessly throughout, enhancing the home's inviting atmosphere. The main floor is designed for versatility, featuring two spacious living areas, a den/office (or additional bedroom!), a Florida room, a formal dining area, a bedroom with a full bathroom, and a charming sun porch off the kitchenperfect for morning coffee or a peaceful retreat. The heart of the home, the gourmet kitchen, boasts modern cabinetry, stunning wood beam ceiling accents, and elegant light fixtures, creating a timeless aesthetic that ties the space together beautifully. Sunlight streams through numerous windows, filling the home with natural light and an airy ambiance. Upstairs, youll find five generously sized bedrooms, two beautifully updated bathrooms, and an oversized laundry room conveniently located between the two staircases, offering incredible flexibility and ample storage. Step outside and immerse yourself in tranquil outdoor living! Relax on TWO charming balconies or unwind in the screened lanai, surrounded by mature trees that create a park like setting. The lush yard provides the perfect backdrop for gatherings, gardening, or simply enjoying nature. Located just minutes from Downtown Sanford, you're in the heart of a golf cart friendly community, with easy access to SR 417, shopping, dining, Fort Mellon Park, Central Florida Zoo & Botanical Gardens, and scenic Lake Monroe. This home is a rare opportunity to own a piece of Floridas history while enjoying modern comforts. Call today to schedule your private tour!
Property Location and Similar Properties
Features
Appliances
- Dishwasher
- Microwave
- Range
- Refrigerator
Home Owners Association Fee
- 0.00
Carport Spaces
- 0.00
Close Date
- 0000-00-00
Cooling
- Central Air
- Zoned
Country
- US
Covered Spaces
- 0.00
Exterior Features
- Awning(s)
- Balcony
- French Doors
- Lighting
- Private Mailbox
Flooring
- Travertine
- Wood
Garage Spaces
- 2.00
Heating
- Central
- Electric
High School
- Seminole High
Insurance Expense
- 0.00
Interior Features
- Built-in Features
- Ceiling Fans(s)
- Crown Molding
- Eat-in Kitchen
- PrimaryBedroom Upstairs
- Solid Surface Counters
- Solid Wood Cabinets
- Stone Counters
- Thermostat
- Window Treatments
Legal Description
- LOTS 7 & 8 EVANS TERRACE PB 3 PG 29
Levels
- Two
Living Area
- 4027.00
Middle School
- Sanford Middle
Area Major
- 32771 - Sanford/Lake Forest
Net Operating Income
- 0.00
Occupant Type
- Owner
Open Parking Spaces
- 0.00
Other Expense
- 0.00
Parcel Number
- 36-19-30-529-0000-0070
Pets Allowed
- Yes
Property Type
- Residential
Roof
- Membrane
- Shingle
- Tile
Sewer
- Public Sewer
Tax Year
- 2024
Township
- 19
Utilities
- BB/HS Internet Available
- Cable Connected
- Electricity Connected
- Natural Gas Connected
- Public
- Sewer Connected
- Underground Utilities
- Water Connected
Views
- 83
Virtual Tour Url
- https://www.tourdrop.com/dtour/389432/Video-MLS
Water Source
- Public
Year Built
- 1926
Zoning Code
- SFR



