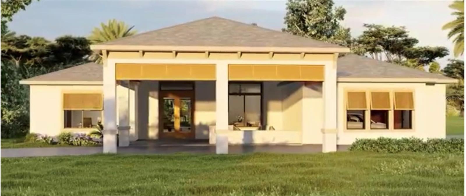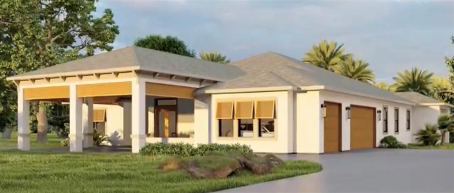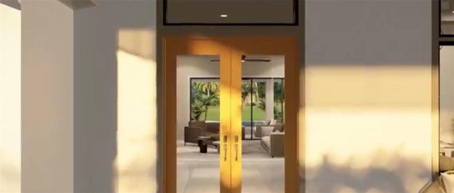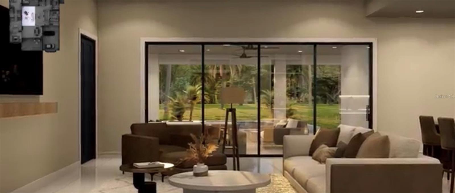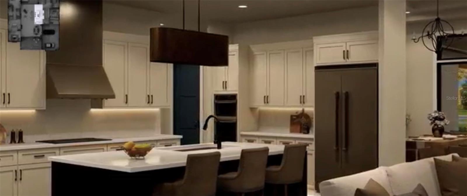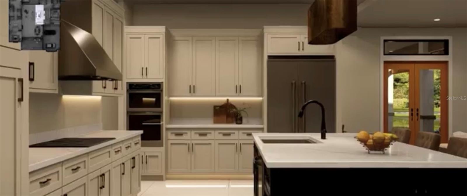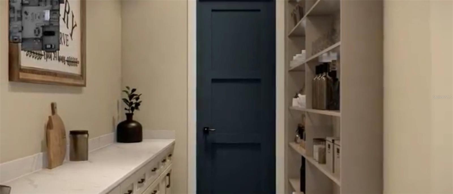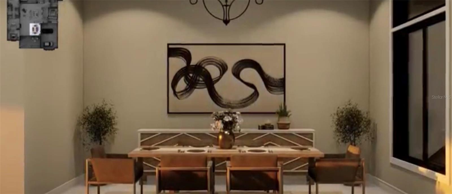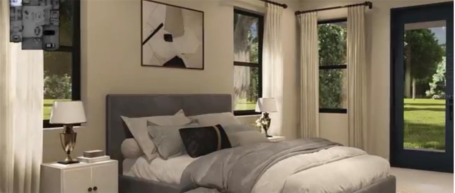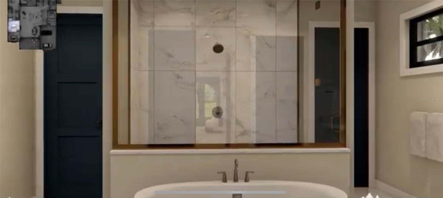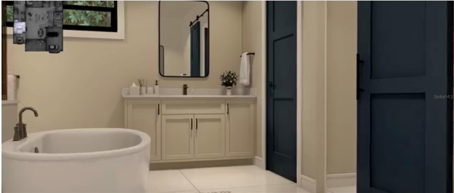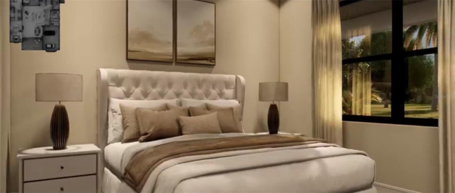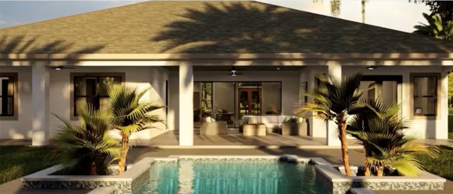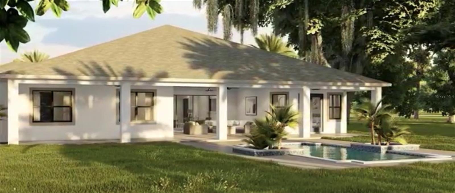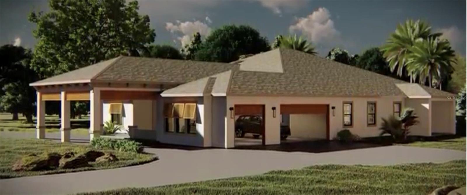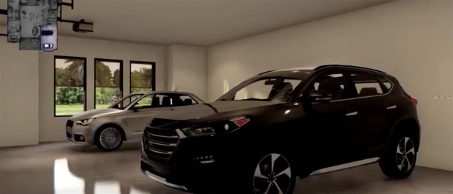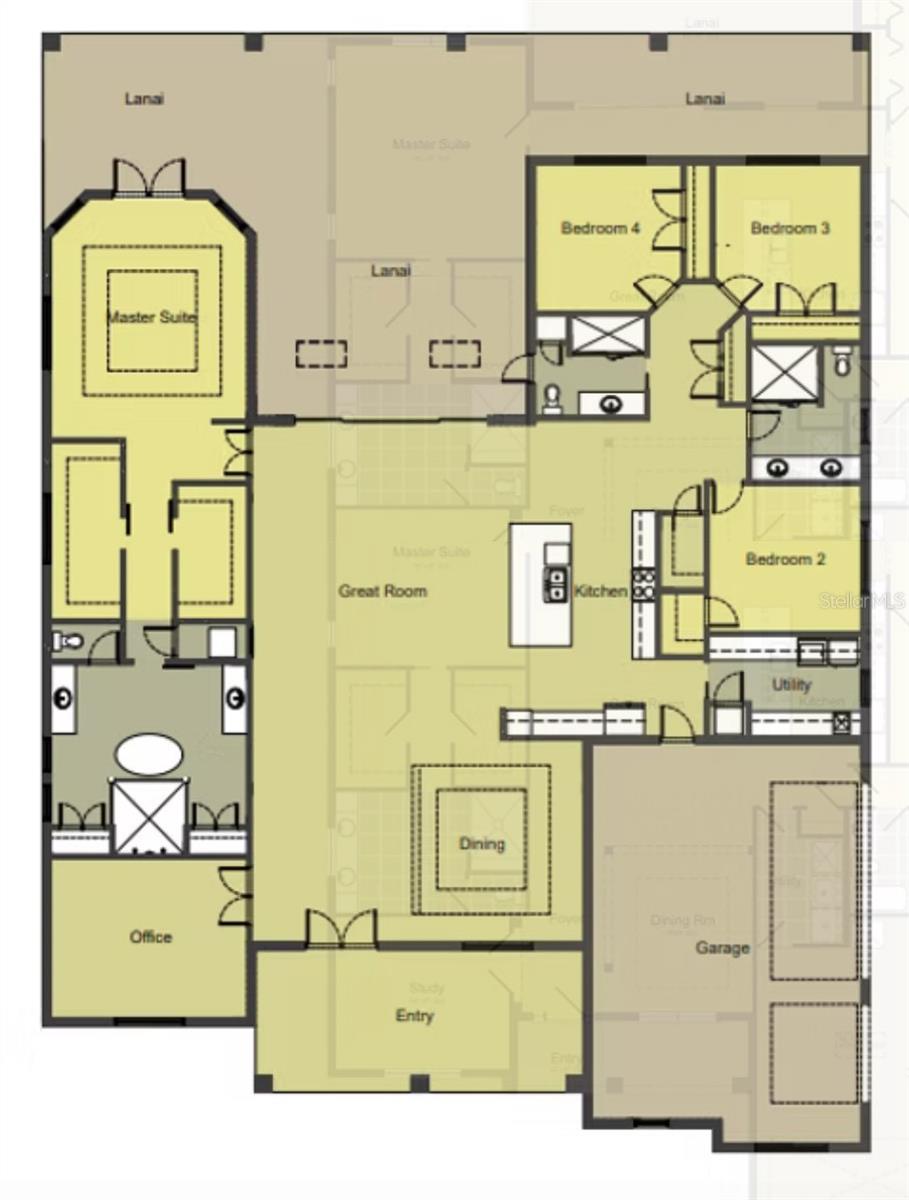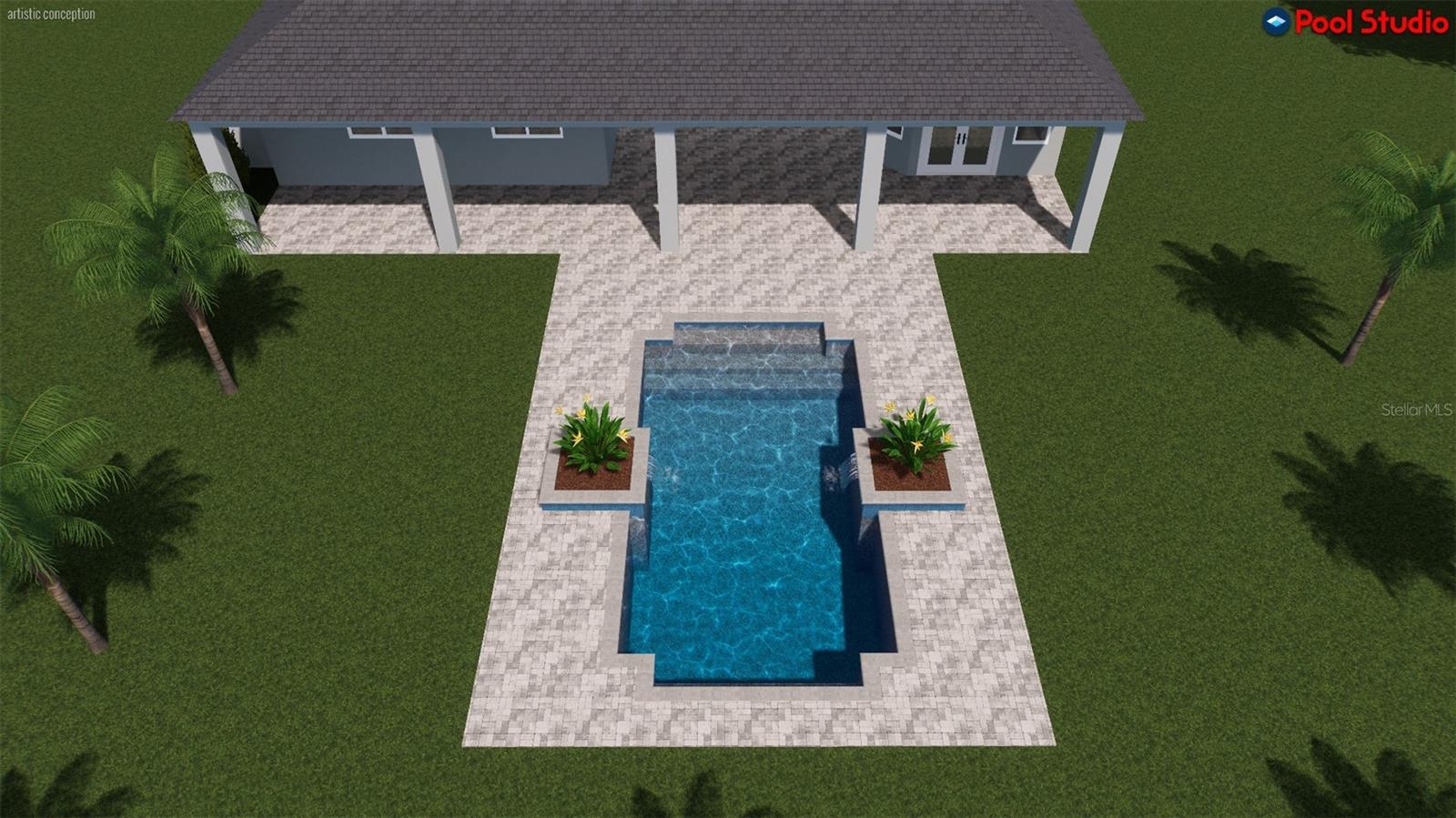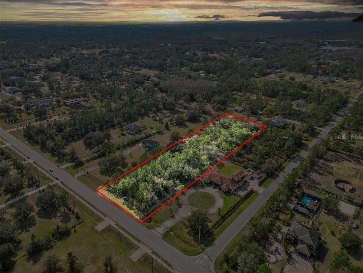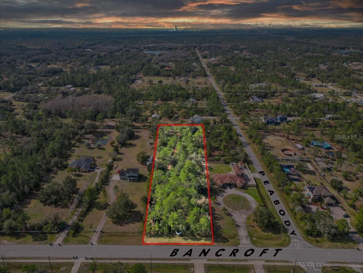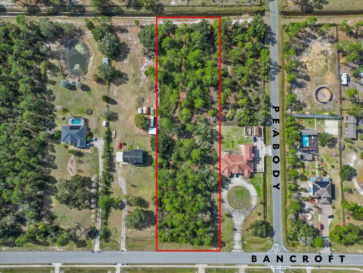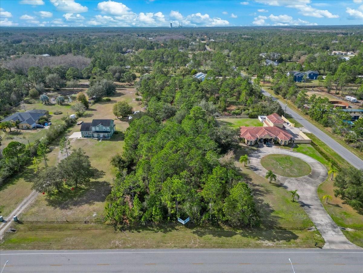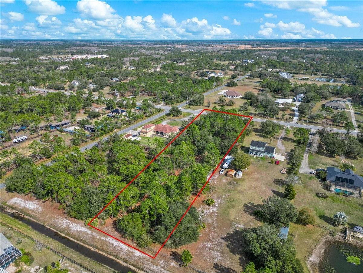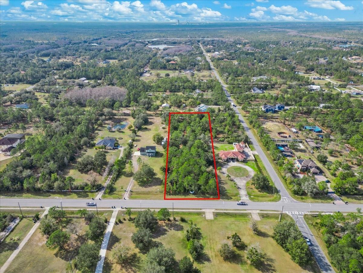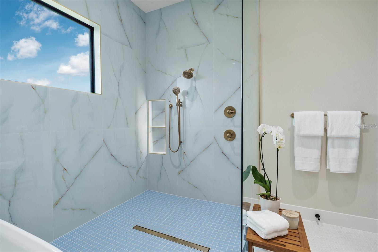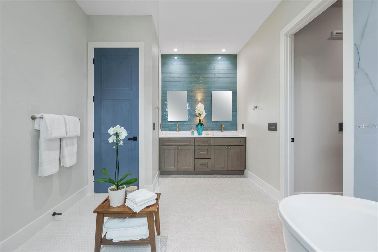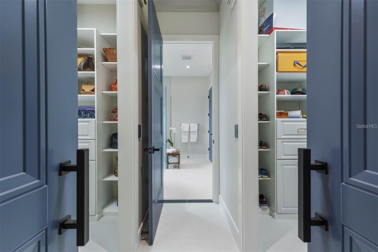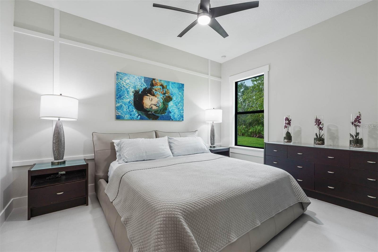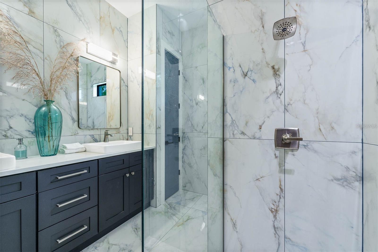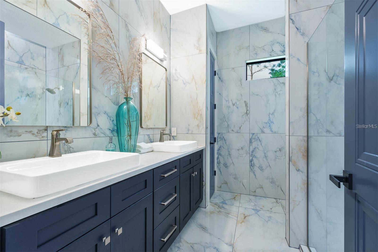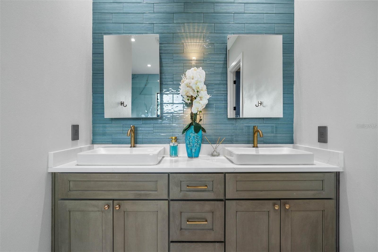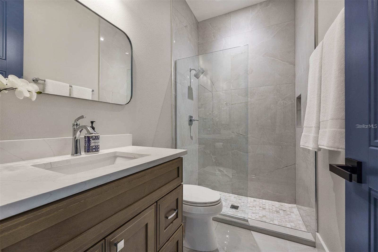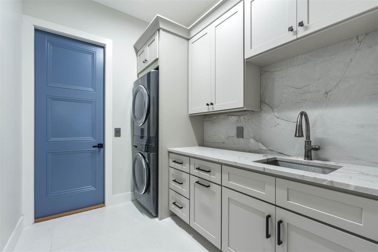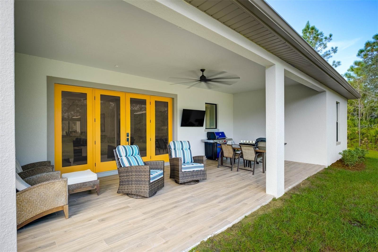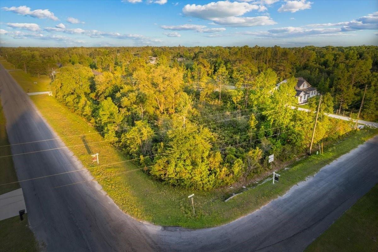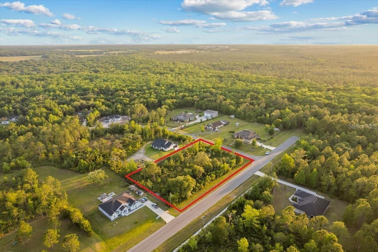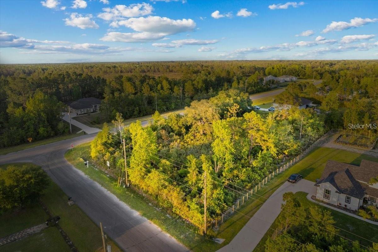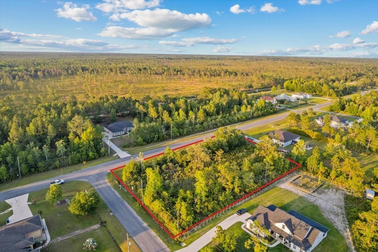4320 Bancroft Boulevard, ORLANDO, FL 32833
Contact Broker IDX Sites Inc.
Schedule A Showing
Request more information
- MLS#: O6275448 ( Residential )
- Street Address: 4320 Bancroft Boulevard
- Viewed: 161
- Price: $2,199,000
- Price sqft: $245
- Waterfront: Yes
- Wateraccess: Yes
- Waterfront Type: Canal - Freshwater
- Year Built: 2025
- Bldg sqft: 8959
- Bedrooms: 6
- Total Baths: 4
- Full Baths: 4
- Garage / Parking Spaces: 7
- Days On Market: 173
- Additional Information
- Geolocation: 28.4829 / -81.0788
- County: ORANGE
- City: ORLANDO
- Zipcode: 32833
- Subdivision: Rocket Citya
- Elementary School: Wedgefield
- Middle School: Wedgefield
- High School: East River
- Provided by: EXP REALTY LLC
- Contact: Brandi Tropf
- 321-270-7020

- DMCA Notice
-
DescriptionOne or more photo(s) has been virtually staged. Pre Construction. To be built. Seller decided to sell the land instead. Please refer to MLS# O6303602.
Property Location and Similar Properties
Features
Waterfront Description
- Canal - Freshwater
Appliances
- Dishwasher
- Disposal
- Dryer
- Electric Water Heater
- Microwave
- Range
- Range Hood
- Refrigerator
- Water Filtration System
Home Owners Association Fee
- 0.00
Carport Spaces
- 0.00
Close Date
- 0000-00-00
Cooling
- Central Air
Country
- US
Covered Spaces
- 0.00
Exterior Features
- Rain Gutters
- Sliding Doors
Flooring
- Tile
Garage Spaces
- 7.00
Heating
- Central
High School
- East River High
Insurance Expense
- 0.00
Interior Features
- Ceiling Fans(s)
- Eat-in Kitchen
- High Ceilings
- Kitchen/Family Room Combo
- Living Room/Dining Room Combo
- Open Floorplan
- Primary Bedroom Main Floor
- Split Bedroom
- Stone Counters
- Walk-In Closet(s)
Legal Description
- ROCKET CITY UNIT 9A Z/86 A/K/A CAPE ORLANDO ESTATES UNIT 9A 1855/292 THE S 150 FT OF TR 61
Levels
- One
Living Area
- 4444.00
Lot Features
- Drainage Canal
- In County
- Paved
- Zoned for Horses
Middle School
- Wedgefield
Area Major
- 32833 - Orlando/Wedgefield/Rocket City/Cape Orland
Net Operating Income
- 0.00
New Construction Yes / No
- Yes
Occupant Type
- Vacant
Open Parking Spaces
- 0.00
Other Expense
- 0.00
Other Structures
- Additional Single Family Home
- Guest House
Parcel Number
- 14-23-32-7603-00-612
Parking Features
- Circular Driveway
- Driveway
- Garage Door Opener
- Garage Faces Side
- Ground Level
- Portico
Pets Allowed
- Yes
Pool Features
- Gunite
- Salt Water
Property Condition
- Pre-Construction
Property Type
- Residential
Roof
- Shingle
School Elementary
- Wedgefield
Sewer
- Septic Tank
Tax Year
- 2024
Township
- 23
Utilities
- Electricity Connected
View
- Trees/Woods
Views
- 161
Virtual Tour Url
- https://www.propertypanorama.com/instaview/stellar/O6275448
Water Source
- Well
Year Built
- 2025
Zoning Code
- A-2



