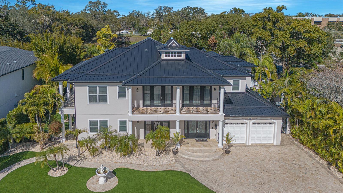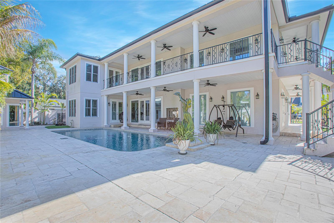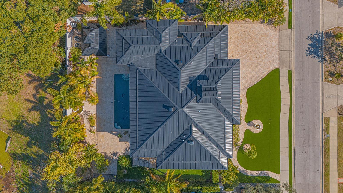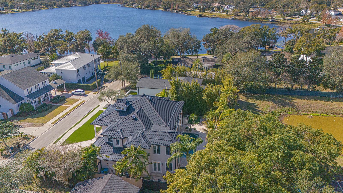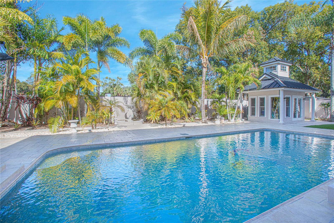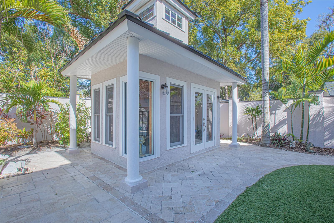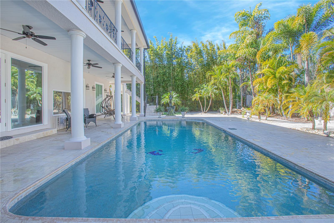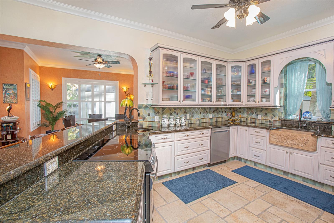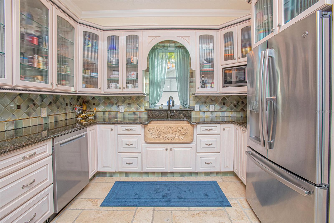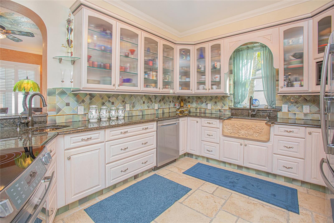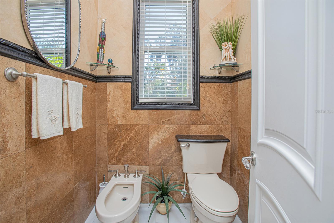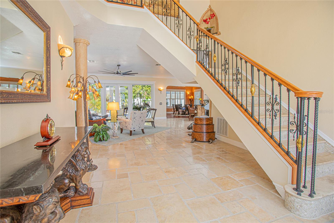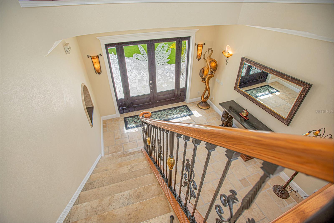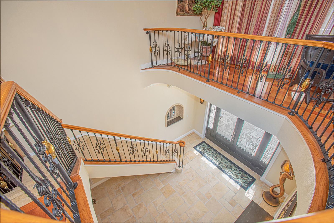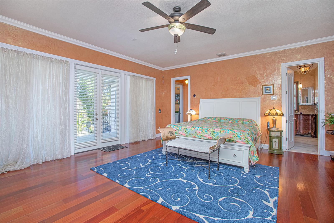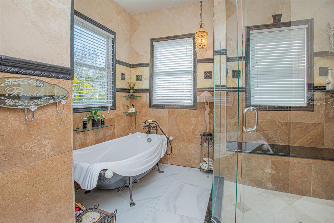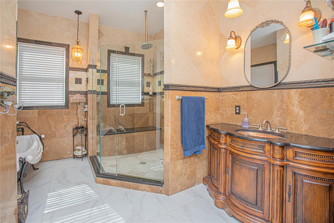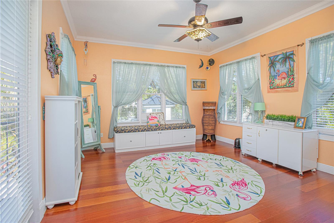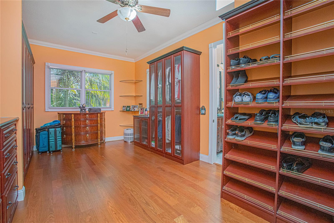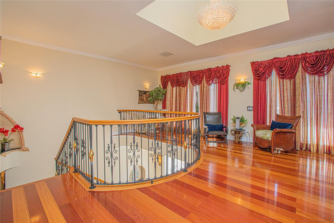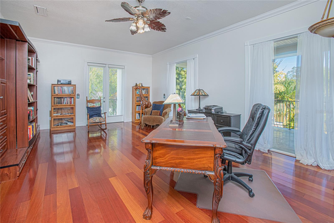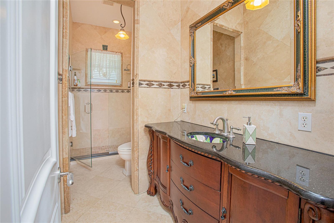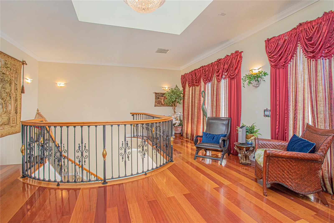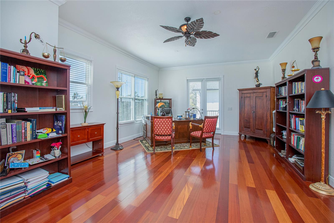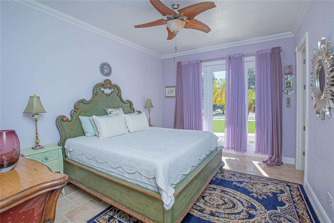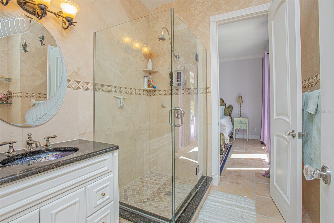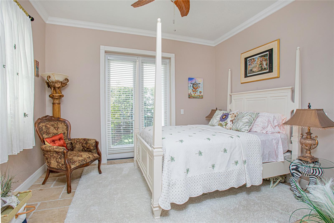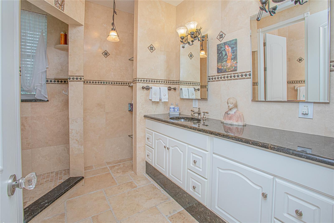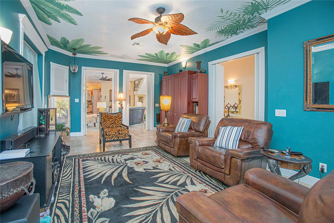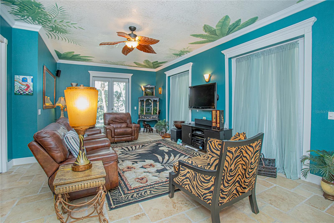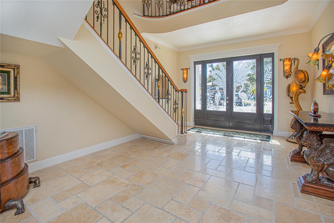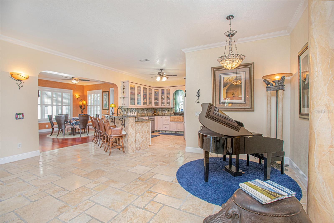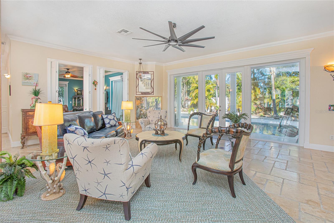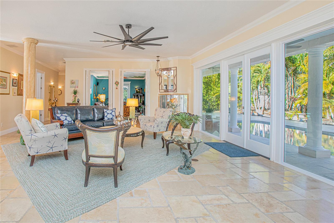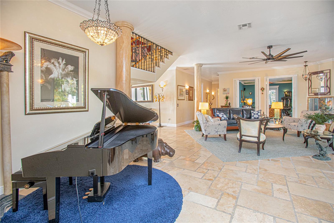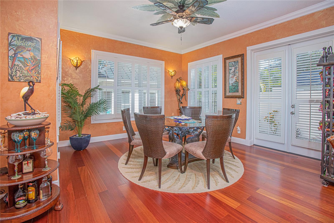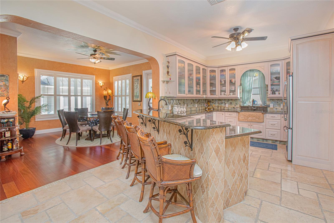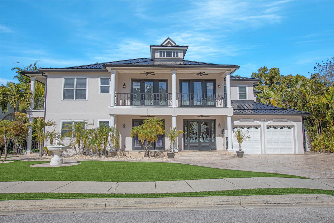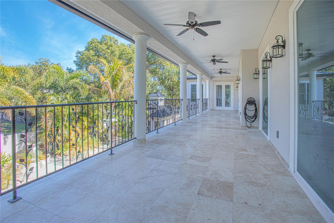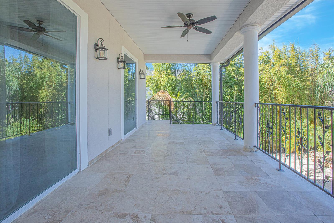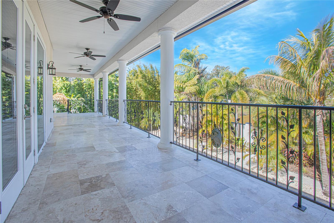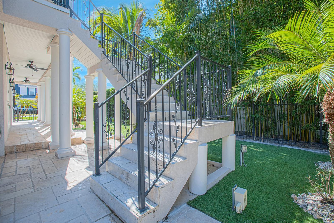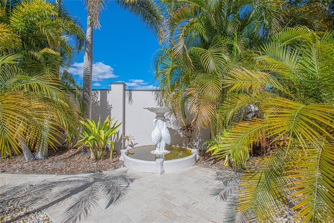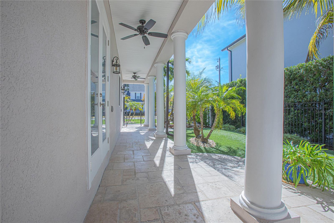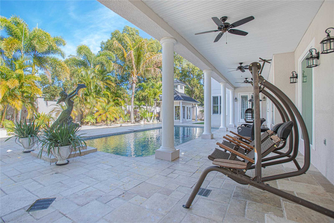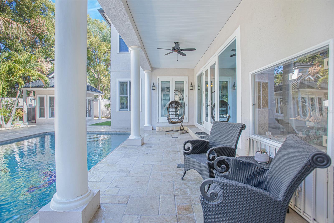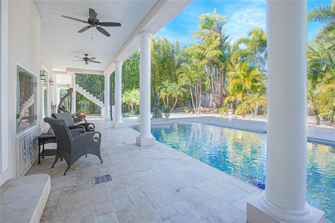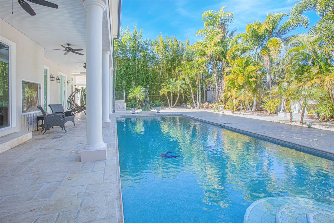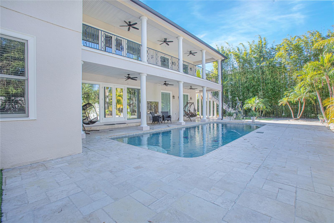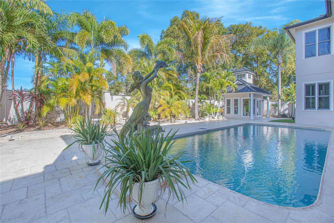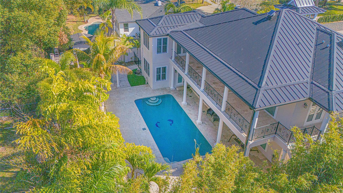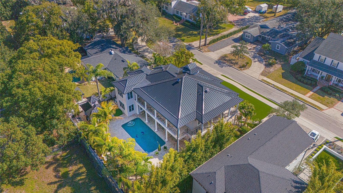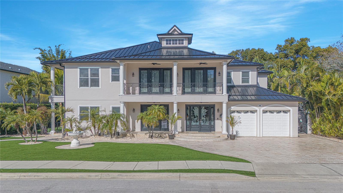255 George Avenue, MAITLAND, FL 32751
Contact Tropic Shores Realty
Schedule A Showing
Request more information
- MLS#: O6275397 ( Residential )
- Street Address: 255 George Avenue
- Viewed: 318
- Price: $1,700,000
- Price sqft: $235
- Waterfront: No
- Year Built: 2007
- Bldg sqft: 7220
- Bedrooms: 5
- Total Baths: 4
- Full Baths: 4
- Garage / Parking Spaces: 2
- Days On Market: 333
- Additional Information
- Geolocation: 28.6292 / -81.3674
- County: ORANGE
- City: MAITLAND
- Zipcode: 32751
- Subdivision: Replat Blk B Poors Add
- Elementary School: Lake Sybelia Elem
- Middle School: Maitland
- High School: Edgewater
- Provided by: REAL BROKER, LLC
- Contact: Peter Luu
- 855-450-0442

- DMCA Notice
-
DescriptionExperience the blend of timeless elegance and modern luxury in this Maitland estate a block away from Lake Sybelia. Completely renovated in 2007, every detail of this home exudes sophistication. A spacious paver driveway leads to a two car garage, framed by lush tropical landscaping, decorative stone accents, and a charming fountain, creating an inviting first impression. The grand foyer welcomes you with soaring ceilings, intricate wrought iron railings, and abundant natural light. The Great Room is designed for both comfort and style, featuring expansive windows, French doors that open to the backyard oasis, and concert speakers embedded in the ceiling for an immersive audio experience. The gourmet kitchen is a chefs dream, boasting custom cabinetry with glass paneled doors, granite countertops, a farmhouse sink, and high end stainless steel appliances. Adjacent to the kitchen, the dining area offers rich hardwood flooring, plantation shutters, concert speakers, and direct access to the outdoor spaces. The first floor family room provides a cozy retreat with bold tropical inspired decor, a built in entertainment center, double door access to the backyard, and ceiling embedded speakers. Upstairs, the loft overlooks the grand foyer, offering a versatile space for relaxation. The primary suite is a true sanctuary with rich wood flooring, a private balcony, concert speakers, and a spa like en suite featuring a rain shower, shower bench, dual vanities, and a classic clawfoot tub. Outdoor living is elevated with a resort style pool, a covered patio with elegant columns, and a second floor balcony that spans the width of the home. The backyard is a private paradise, complete with lush greenery, a pool house, and ample space for entertaining.
Property Location and Similar Properties
Features
Appliances
- Dishwasher
- Disposal
- Microwave
- Range
- Refrigerator
Home Owners Association Fee
- 0.00
Carport Spaces
- 0.00
Close Date
- 0000-00-00
Cooling
- Central Air
Country
- US
Covered Spaces
- 0.00
Exterior Features
- Balcony
- French Doors
- Lighting
- Private Mailbox
- Rain Gutters
- Sidewalk
- Sliding Doors
- Storage
Fencing
- Fenced
Flooring
- Travertine
- Wood
Garage Spaces
- 2.00
Heating
- Central
- Electric
High School
- Edgewater High
Insurance Expense
- 0.00
Interior Features
- Built-in Features
- Ceiling Fans(s)
- Crown Molding
- Eat-in Kitchen
- High Ceilings
- Kitchen/Family Room Combo
- Living Room/Dining Room Combo
- Open Floorplan
- Solid Wood Cabinets
- Split Bedroom
- Stone Counters
- Thermostat
- Walk-In Closet(s)
- Window Treatments
Legal Description
- REPLAT BLK B POORS ADDITION O/43 LOTS 5 & 6
Levels
- Two
Living Area
- 4814.00
Lot Features
- Landscaped
Middle School
- Maitland Middle
Area Major
- 32751 - Maitland / Eatonville
Net Operating Income
- 0.00
Occupant Type
- Owner
Open Parking Spaces
- 0.00
Other Expense
- 0.00
Parcel Number
- 25-21-29-7212-00-050
Parking Features
- Driveway
- Garage Door Opener
- Oversized
Pool Features
- In Ground
Property Type
- Residential
Roof
- Metal
School Elementary
- Lake Sybelia Elem
Sewer
- Public Sewer
Tax Year
- 2024
Township
- 21
Utilities
- Public
Views
- 318
Virtual Tour Url
- https://www.zillow.com/view-3d-home/0f1d00ec-667c-4aed-81df-de243799ca8b/?utm_source=captureapp
Water Source
- Public
Year Built
- 2007
Zoning Code
- RSF-2



