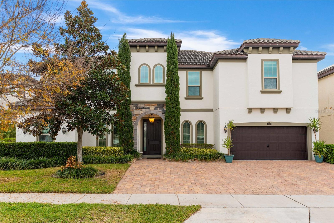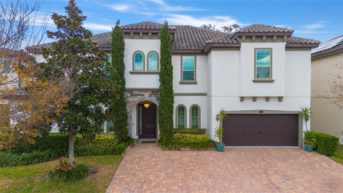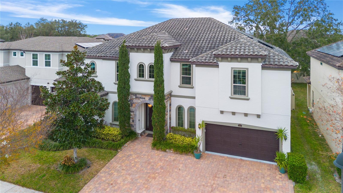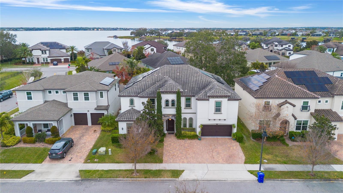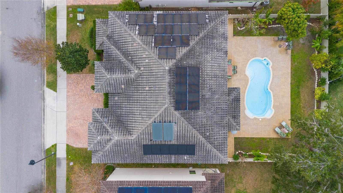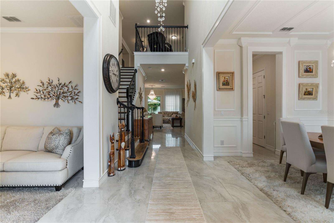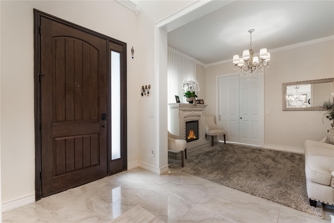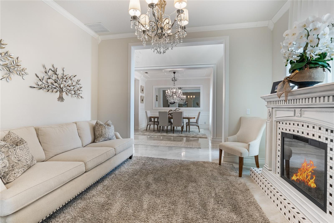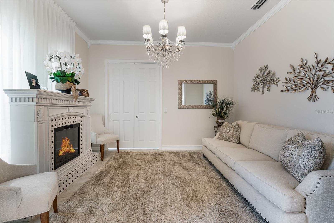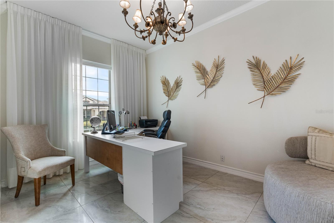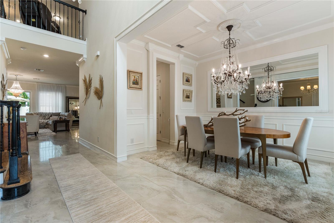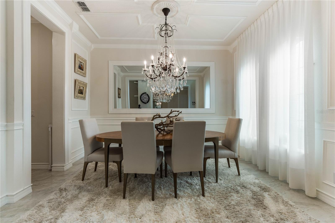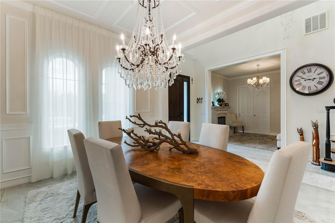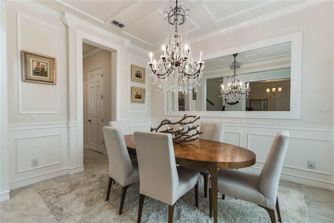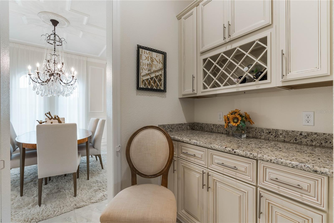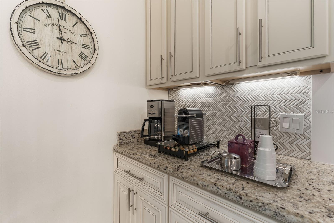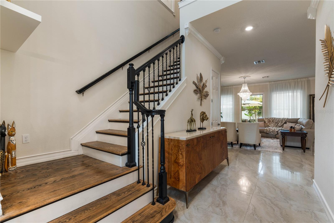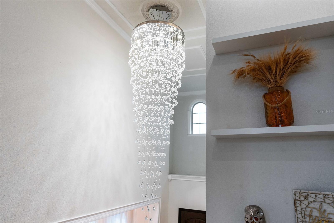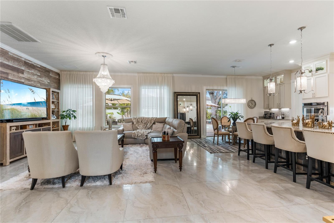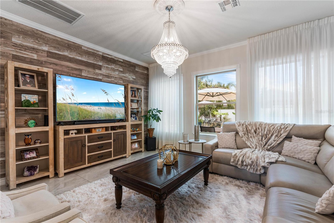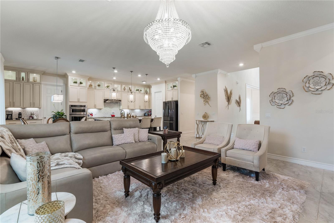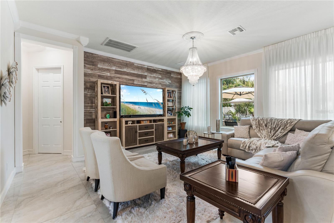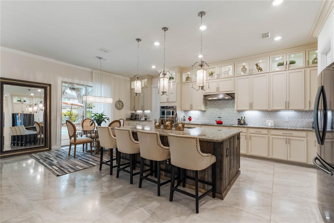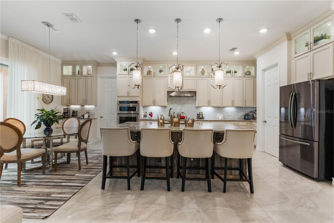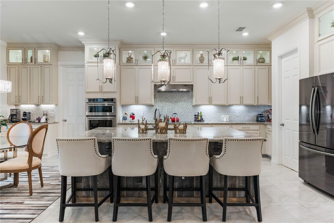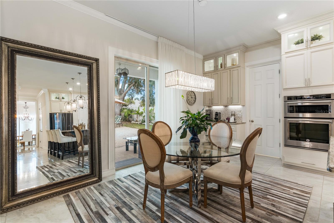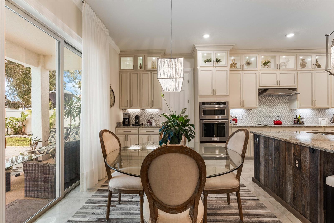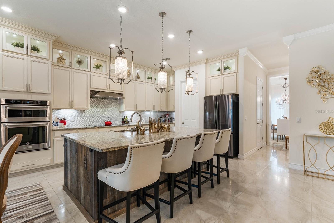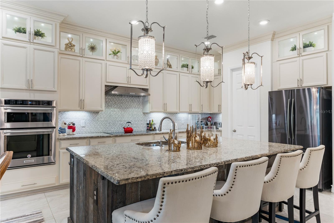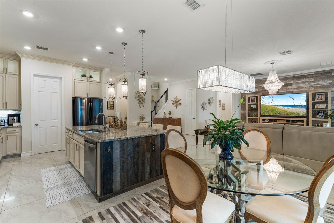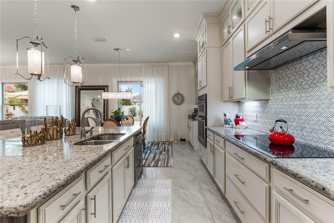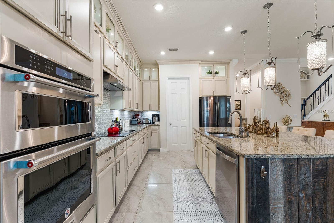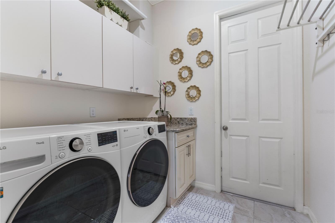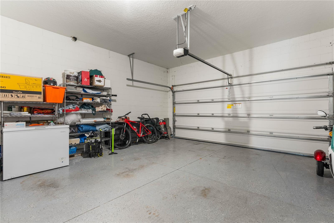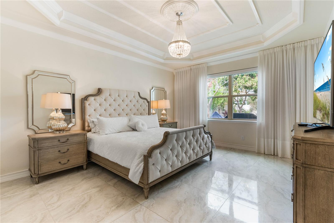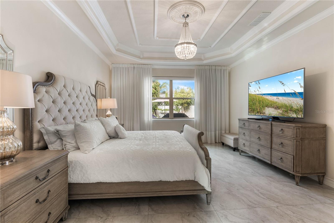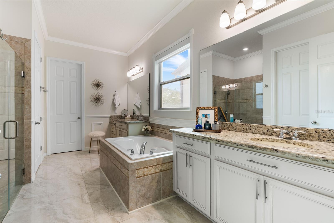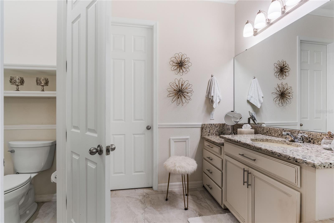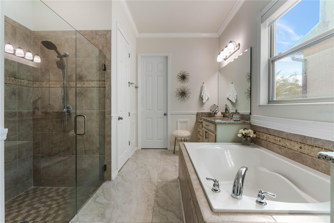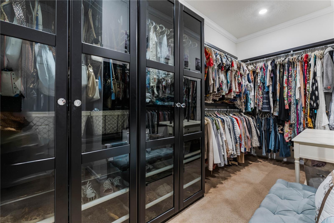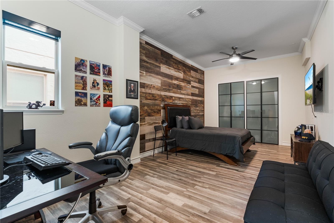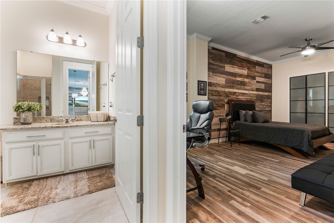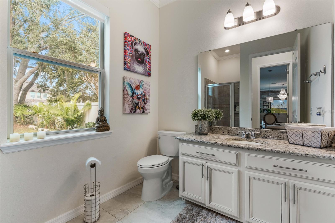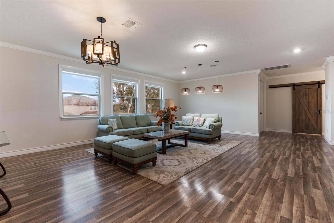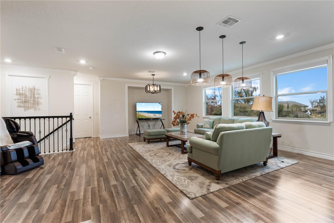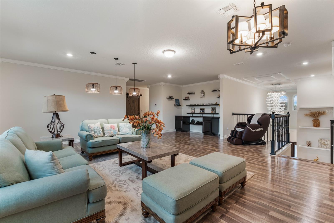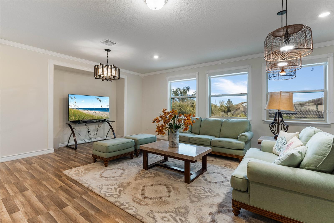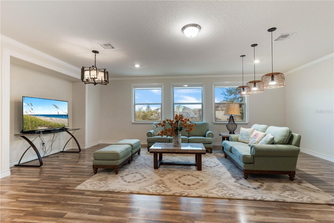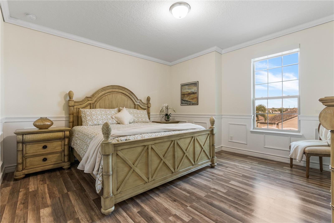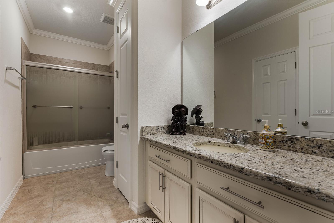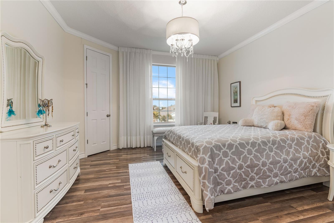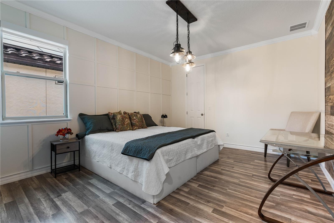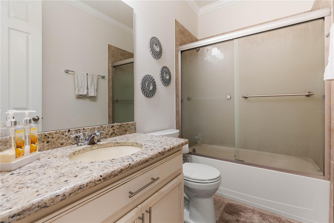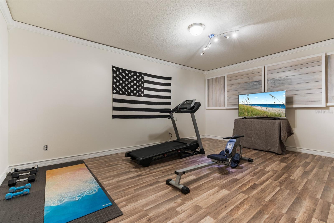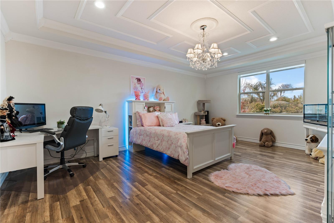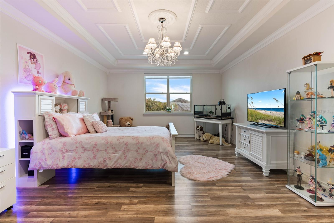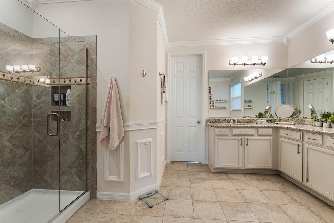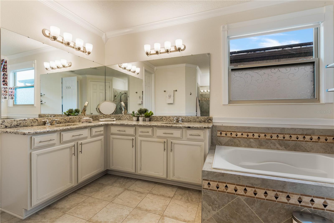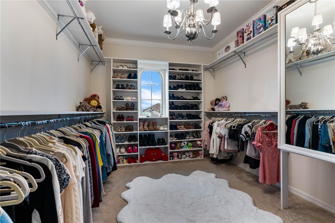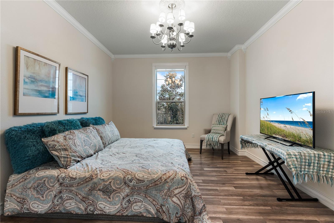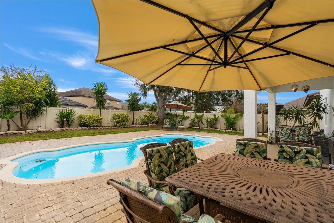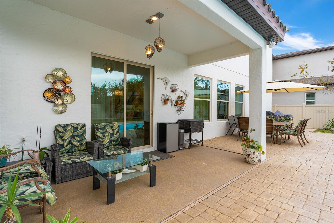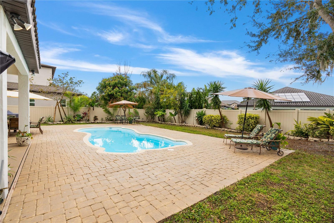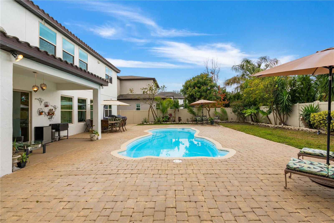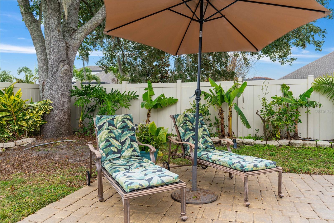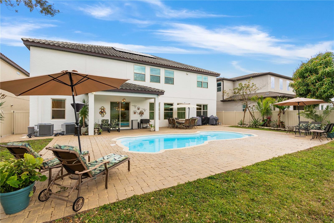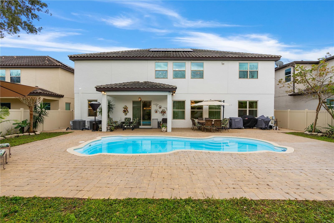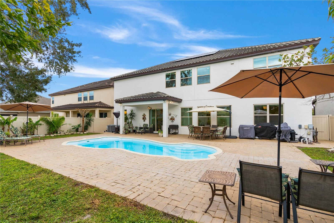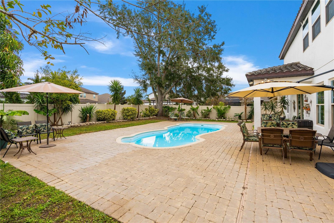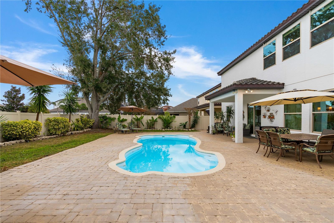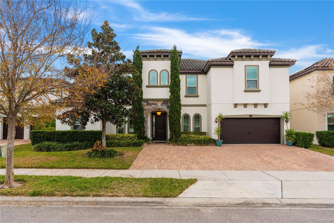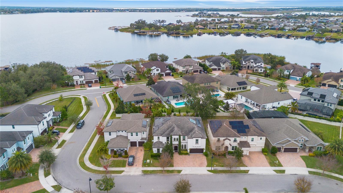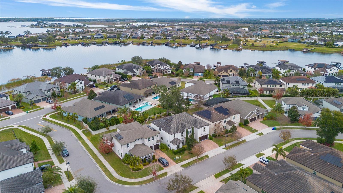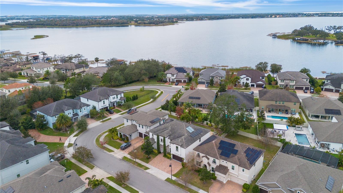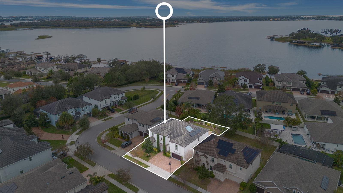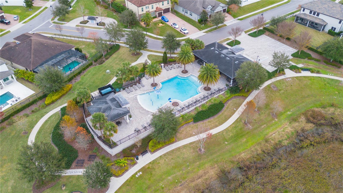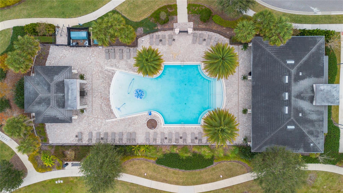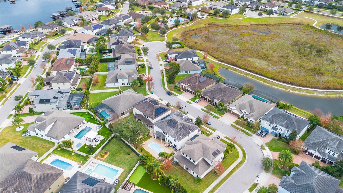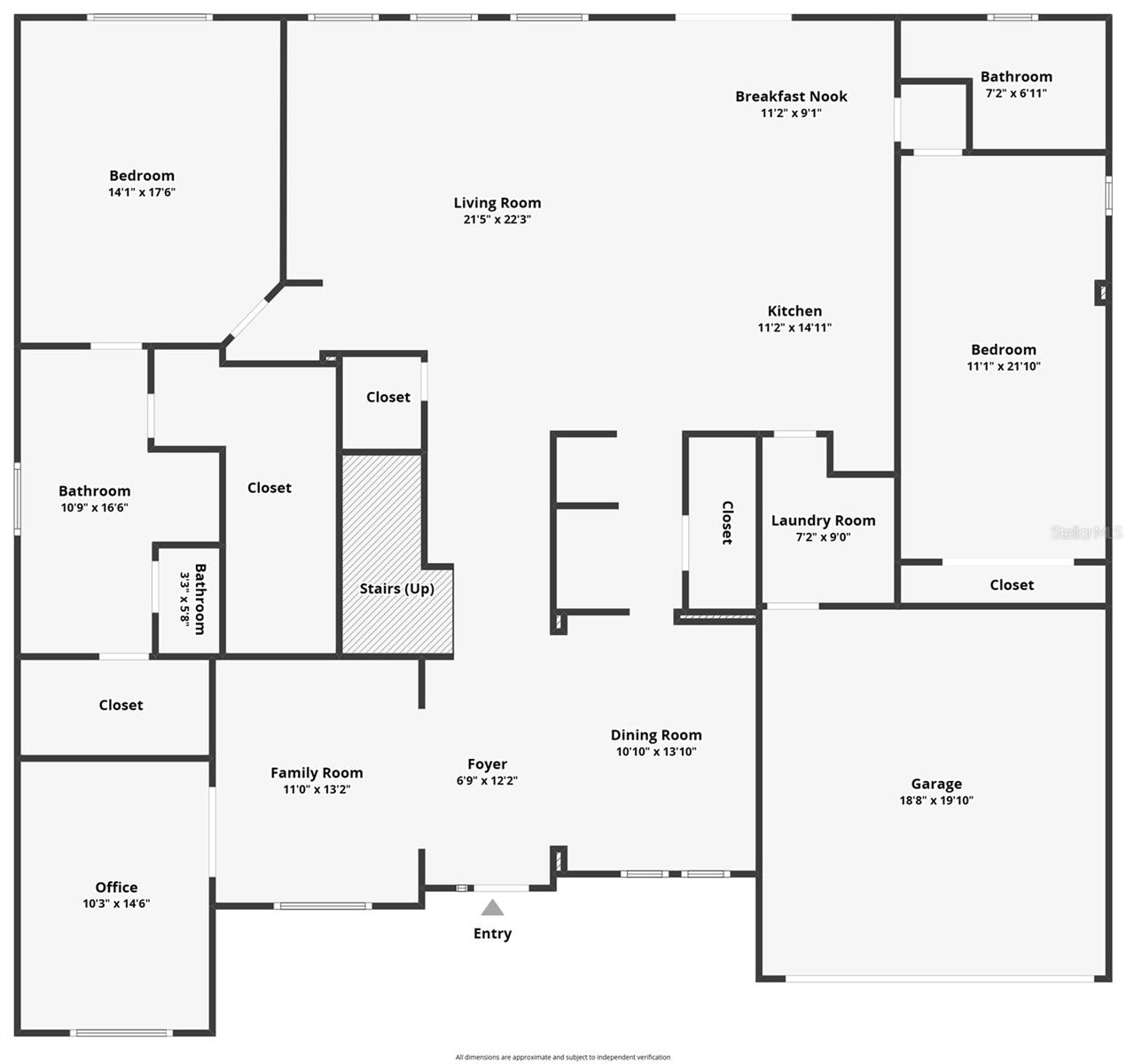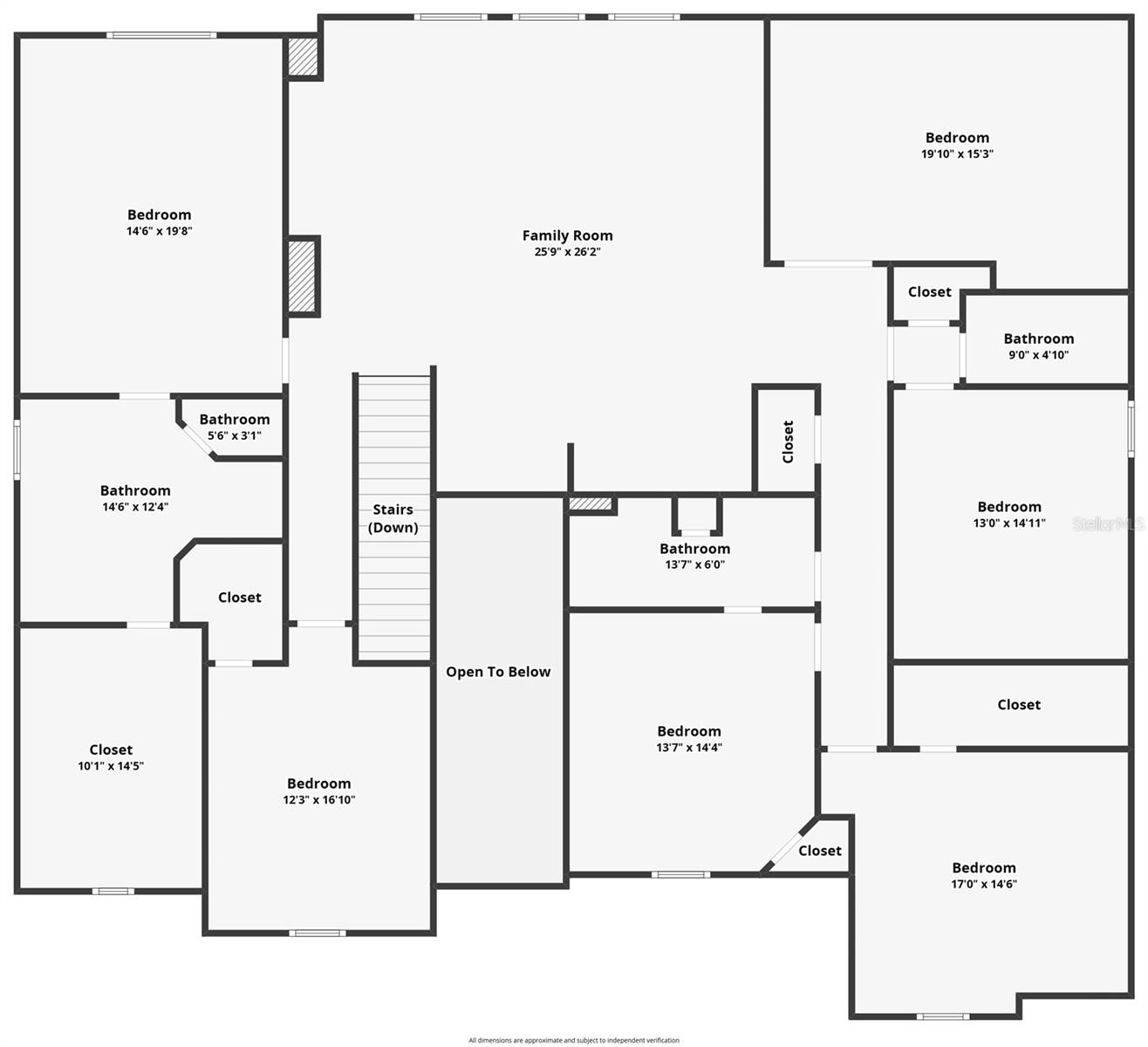16669 Varone Cove Court, WINTER GARDEN, FL 34787
Contact Broker IDX Sites Inc.
Schedule A Showing
Request more information
- MLS#: O6274345 ( Residential )
- Street Address: 16669 Varone Cove Court
- Viewed: 150
- Price: $1,449,000
- Price sqft: $234
- Waterfront: No
- Year Built: 2016
- Bldg sqft: 6196
- Bedrooms: 7
- Total Baths: 5
- Full Baths: 5
- Days On Market: 182
- Additional Information
- Geolocation: 28.5201 / -81.6318
- County: ORANGE
- City: WINTER GARDEN
- Zipcode: 34787
- Subdivision: Twinwaters Homeowners Associat
- Elementary School: Hamlin
- Middle School: Hamlin
- High School: West Orange
- Provided by: FLORIDA CONNEXION PROPERTIES

- DMCA Notice
-
DescriptionDiscover Unmatched Elegance in the Coveted Twinwaters Subdivision! Welcome to your dream home, a breathtaking Winter Garden pool residence built in 2016, offering the perfect fusion of sophistication, luxury, and prime convenience. This property isnt just a house its your personal sanctuary. Grand Entrance That Stuns: Be greeted by an impressive 14 foot foyer adorned with a dazzling crystal chandelier. A beautifully crafted wooden staircase with iron balusters sets the tone for the homes elevated style. From the moment you step inside, the open concept layout invites you to explore spaces designed for both comfort and entertainment. Exquisite Interiors: Every detail exudes elegance. Stunning wood plank accent walls, gleaming 30 inch marble tiles, intricate tray ceilings, and granite countertops throughout create a refined yet warm atmosphere. Whether hosting friends or enjoying quiet family moments, this home is the ultimate setting. First Floor Features: Luxurious Master Suite: Tray ceiling, serene ambiance, and ample space for relaxation. Versatile Guest Suite: Ideal for guests or teens, offering privacy and comfort. Functional Spaces: A large and cozy family room, private office, formal living and dining areas, plus a service pantry with wine storage and a separate laundry room. Gourmet Kitchen: A chefs paradise with a granite island and seating, deep basin sink, custom 50 solid wood cabinets with glass accents, glass tile backsplash, built in oven and microwave, and a walk in pantry. Second Floor Highlights: Expansive Upper Lounge: Large windows fill the space with natural light, making it perfect for relaxation. Bonus Room: Create your dream spacewhether a music studio, movie theater, gym, or private office. Second Master Suite: Spacious and serene, with luxurious finishes. Four additional bedrooms, each offering comfort and versatility. Outdoor Oasis: Your backyard is a private paradise! A covered lanai overlooks lush landscaping, a pristine vinyl fence, and a sparkling pool. Its the perfect retreat for relaxation or entertainment. Modern Conveniences: Solar powered electricity for energy efficiency Whole home water purification system Tankless water heater Crown molding throughout Tray ceilings and architectural enhancements that elevate the aesthetic Over 25k in Curtain Work Prime Location & Community Perks: Located in the sought after Twinwaters community, enjoy access to a community pool and recreation area. Nearby, explore Winter Garden Village, Historic Downtown Winter Garden, Walt Disney World, and top rated schools. Central Floridas major highways, shopping, dining, and entertainment are all just minutes away. This home is truly one of a kind and wont stay on the market long. Schedule your private tour today and experience the unparalleled lifestyle that awaits!
Property Location and Similar Properties
Features
Appliances
- Convection Oven
- Cooktop
- Dishwasher
- Disposal
- Dryer
- Microwave
- Range Hood
- Refrigerator
- Solar Hot Water
- Tankless Water Heater
- Washer
- Water Filtration System
Home Owners Association Fee
- 184.00
Home Owners Association Fee Includes
- Pool
- Recreational Facilities
Association Name
- First Service Residential / Chelsea Parman
Association Phone
- 407-644-0010
Carport Spaces
- 0.00
Close Date
- 0000-00-00
Cooling
- Central Air
Country
- US
Covered Spaces
- 0.00
Exterior Features
- Balcony
- Lighting
Fencing
- Fenced
- Wood
Flooring
- Ceramic Tile
- Laminate
- Wood
Furnished
- Unfurnished
Garage Spaces
- 2.00
Heating
- Central
- Solar
- Zoned
High School
- West Orange High
Insurance Expense
- 0.00
Interior Features
- Built-in Features
- Ceiling Fans(s)
- Eat-in Kitchen
- High Ceilings
- Living Room/Dining Room Combo
- Primary Bedroom Main Floor
- Split Bedroom
- Stone Counters
- Tray Ceiling(s)
- Walk-In Closet(s)
- Window Treatments
Legal Description
- TWINWATERS 86/27 LOT 97
Levels
- Two
Living Area
- 5613.00
Lot Features
- Cul-De-Sac
Middle School
- Hamlin Middle
Area Major
- 34787 - Winter Garden/Oakland
Net Operating Income
- 0.00
Occupant Type
- Owner
Open Parking Spaces
- 0.00
Other Expense
- 0.00
Parcel Number
- 05-23-27-8530-00-970
Parking Features
- Driveway
- Garage Door Opener
Pets Allowed
- Yes
Pool Features
- In Ground
- Lighting
Property Type
- Residential
Roof
- Tile
School Elementary
- Hamlin Elementary
Sewer
- Public Sewer
Style
- Mediterranean
Tax Year
- 2024
Township
- 23
Utilities
- Cable Connected
- Electricity Connected
- Underground Utilities
- Water Connected
Views
- 150
Virtual Tour Url
- https://my.matterport.com/show/?m=L5EF6dwk7De
Water Source
- Public
Year Built
- 2016
Zoning Code
- UVPUD




