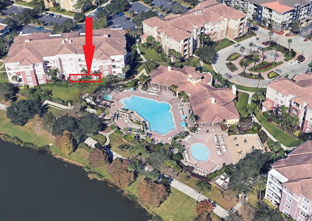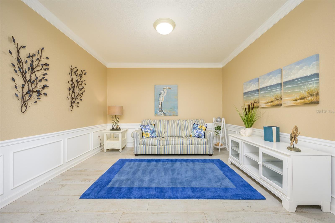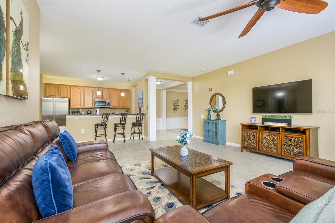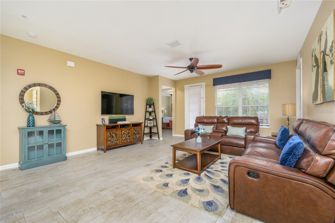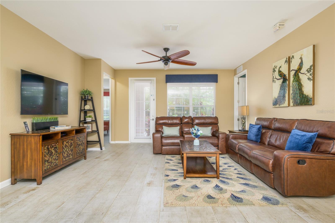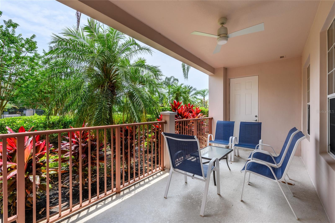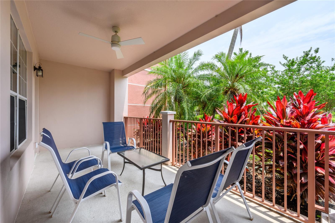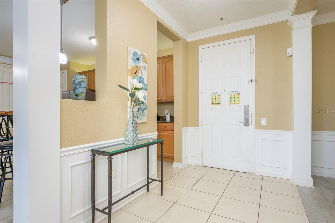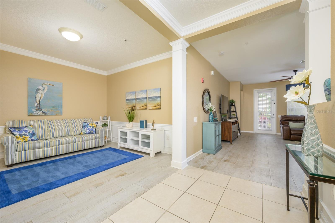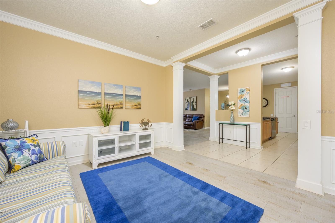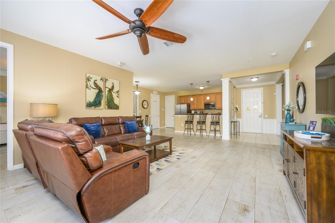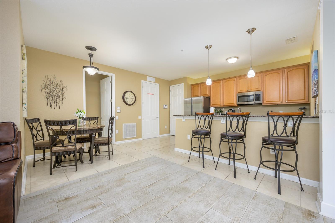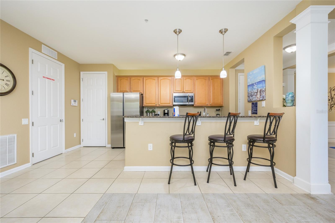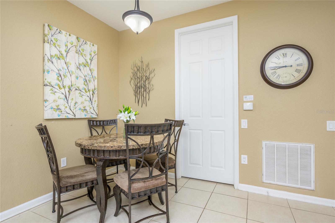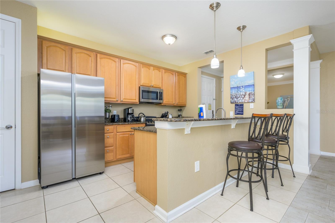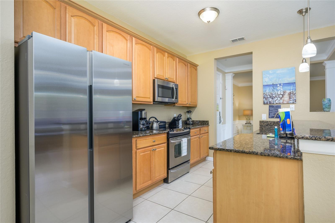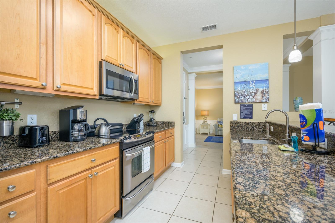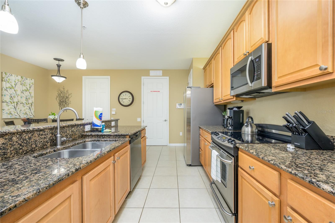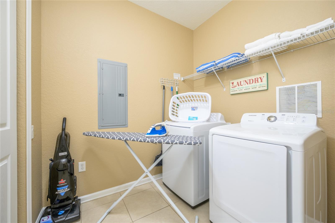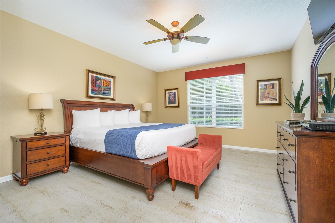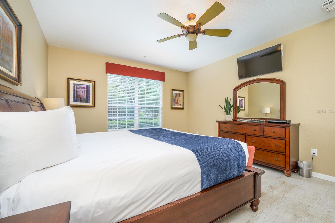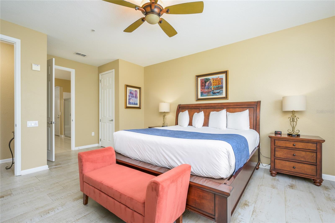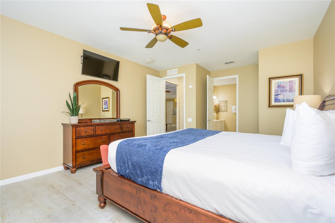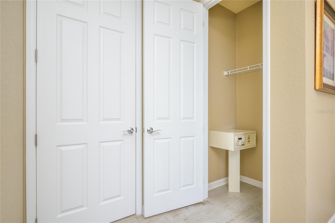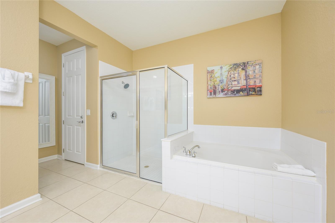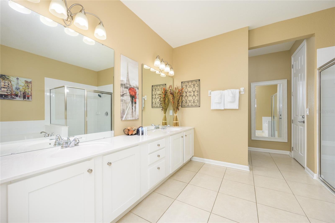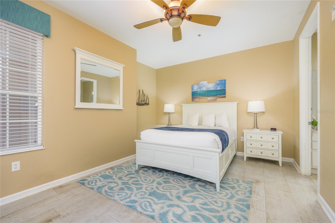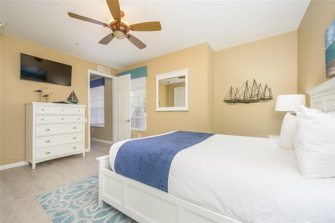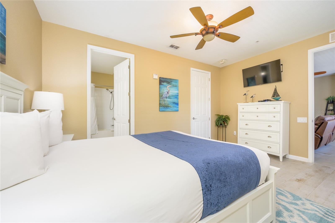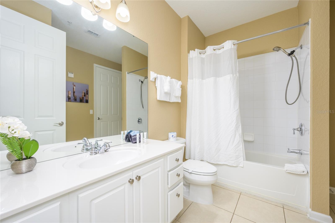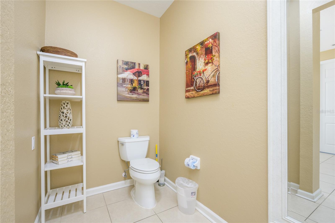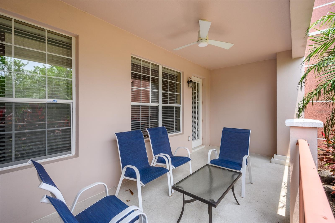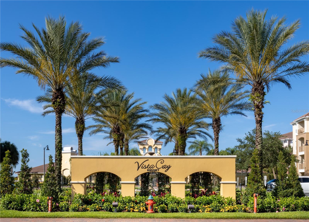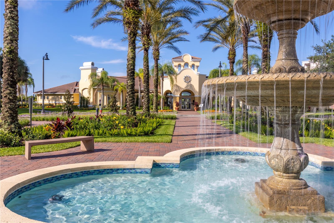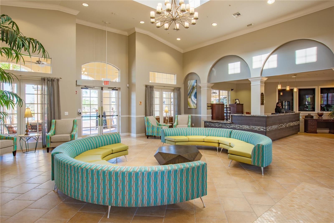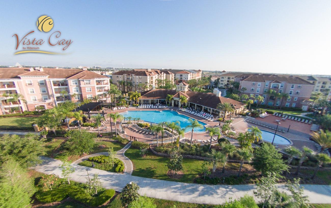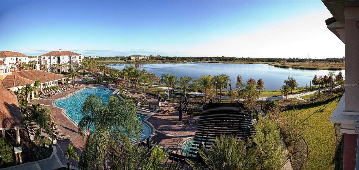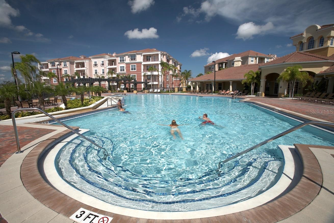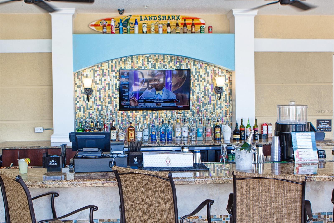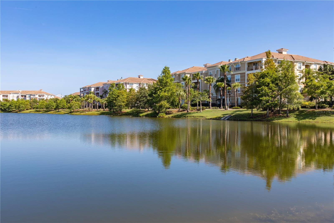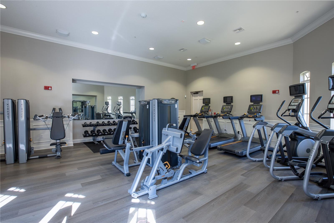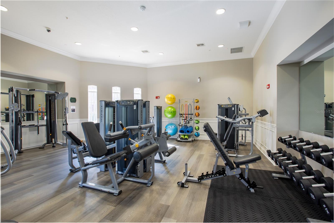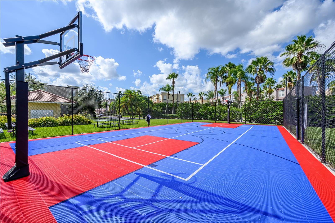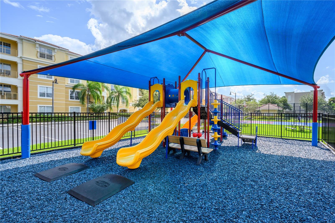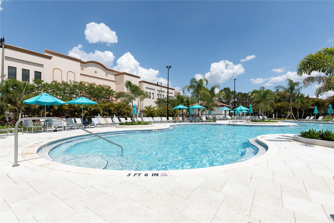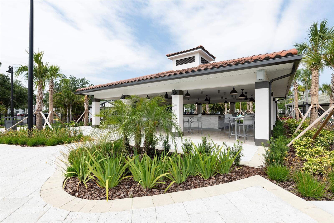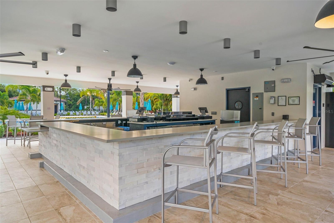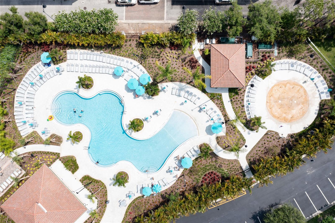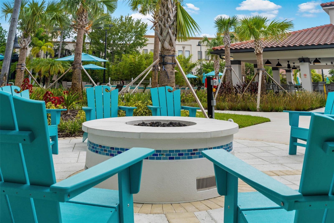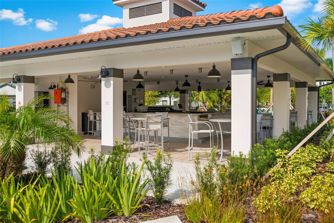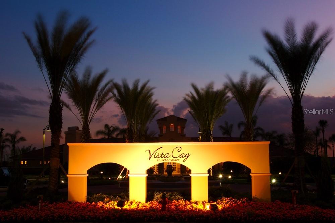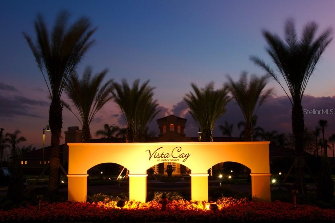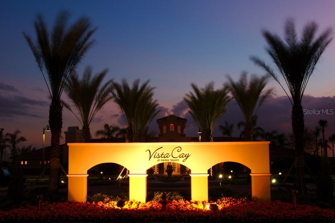5012 Shoreway Loop 10207, ORLANDO, FL 32819
Contact Broker IDX Sites Inc.
Schedule A Showing
Request more information
- MLS#: O6273985 ( Residential )
- Street Address: 5012 Shoreway Loop 10207
- Viewed: 80
- Price: $569,900
- Price sqft: $313
- Waterfront: No
- Year Built: 2007
- Bldg sqft: 1823
- Bedrooms: 2
- Total Baths: 2
- Full Baths: 2
- Days On Market: 169
- Additional Information
- Geolocation: 28.4289 / -81.4494
- County: ORANGE
- City: ORLANDO
- Zipcode: 32819
- Subdivision: Vista Cayharbor Square Ph 07
- Building: Vista Cayharbor Square Ph 07
- Elementary School: Tangelo Park Elem
- Middle School: Westridge Middle
- High School: Lake Buena Vista High School
- Provided by: VISTA CAY REALTY COMPANY
- Contact: Drew Frahm
- 407-996-4656

- DMCA Notice
-
DescriptionLAKEVIEW LARGE condo fully furnished & move in ready conveniently situated across the street from the new EPIC Universal Park that just opened! Located in the building next to the clubhouse it is an excellent short term investment for AIRBNB, VBRBO, or long term rental or an ideal residence, with no restrictions. The unique location in Orange County zoned for short term rental is adjacent to the Convention Center. Situated on the 1st floor of a gated community within a premiere resort community, this 1823 sq ft gem offers a perfect blend of comfort and sophistication. Large 2 bedrooms, one office and 2 bathrooms (or 2 suites), this condo is designed for optimal living space, featuring an open concept with the kitchen overlooking the open living area. The kitchen is equipped with granite countertops and stainless steel appliances, creating a stylish and functional space for culinary delights. The condo's appeal extends beyond its interiors, with a large master bedroom, a separate office room, and a spacious balcony offering a perfect spot for relaxation and entertainment. Condo has ceramic tile thru out the entire unit. The community itself provides a wealth of amenities, including a clubhouse, 3 pools, 2 bars, 1 game room, a fitness center, and even a movie room for added entertainment. Step outside, and you'll discover the gated resort's extensive features with a picturesque view of the lake and a trail of 2 miles around the lake. Sports enthusiasts will appreciate the full basketball court, while families can enjoy the playground with a shade tent. The condo's central location close to Dr. Phillips area, provides easy access to highways, shopping centers, airport and popular attractions. HOA fees include water, internet, cable, trash removal, outside maintenance and access to all amenities of the resort. Don't miss this opportunity to experience the resort living in a condo that's not just a home but a lifestyle or to have a great investment property. Location, luxury, and convenience this condo has it all! Set your appointment today!
Property Location and Similar Properties
Features
Appliances
- Dishwasher
- Disposal
- Dryer
- Electric Water Heater
- Microwave
- Range
- Refrigerator
- Washer
Association Amenities
- Basketball Court
- Cable TV
- Clubhouse
- Elevator(s)
- Fitness Center
- Gated
- Playground
- Pool
- Security
Home Owners Association Fee
- 710.00
Home Owners Association Fee Includes
- Cable TV
- Pool
- Internet
- Maintenance Structure
- Maintenance Grounds
- Recreational Facilities
- Security
- Sewer
- Trash
- Water
Association Name
- Andrea Rivera
Association Phone
- 4073134460
Carport Spaces
- 0.00
Close Date
- 0000-00-00
Cooling
- Central Air
Country
- US
Covered Spaces
- 0.00
Exterior Features
- Balcony
Flooring
- Ceramic Tile
- Vinyl
Furnished
- Furnished
Garage Spaces
- 0.00
Heating
- Central
High School
- Lake Buena Vista High School
Insurance Expense
- 0.00
Interior Features
- Kitchen/Family Room Combo
- Living Room/Dining Room Combo
- Open Floorplan
- Primary Bedroom Main Floor
- Stone Counters
Legal Description
- VISTA CAY AT HARBOR SQUARE CONDOMINIUM PHASE 7 9426/3281 UNI T 10207
Levels
- One
Living Area
- 1823.00
Middle School
- Westridge Middle
Area Major
- 32819 - Orlando/Bay Hill/Sand Lake
Net Operating Income
- 0.00
Occupant Type
- Tenant
Open Parking Spaces
- 0.00
Other Expense
- 0.00
Parcel Number
- 06-24-29-8887-10-207
Parking Features
- Electric Vehicle Charging Station(s)
- Guest
- Off Street
- Open
Pets Allowed
- Breed Restrictions
- Number Limit
- Size Limit
- Yes
Pool Features
- Heated
- In Ground
Property Condition
- Completed
Property Type
- Residential
Roof
- Tile
School Elementary
- Tangelo Park Elem
Sewer
- Public Sewer
Tax Year
- 2024
Township
- 24
Unit Number
- 10207
Utilities
- Cable Connected
- Electricity Connected
- Sewer Connected
- Underground Utilities
- Water Connected
View
- Water
Views
- 80
Virtual Tour Url
- https://www.propertypanorama.com/instaview/stellar/O6273985
Water Source
- Public
Year Built
- 2007
Zoning Code
- P-D



