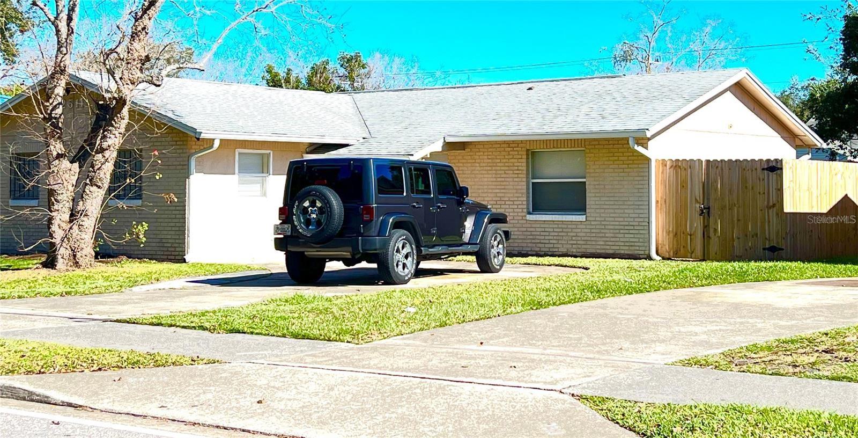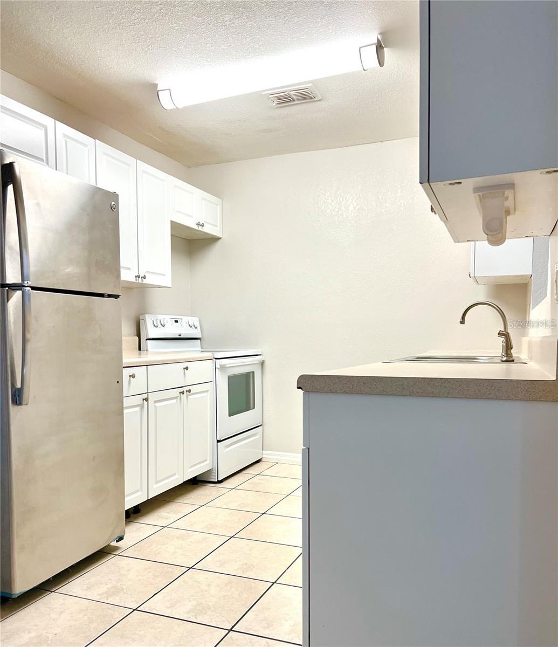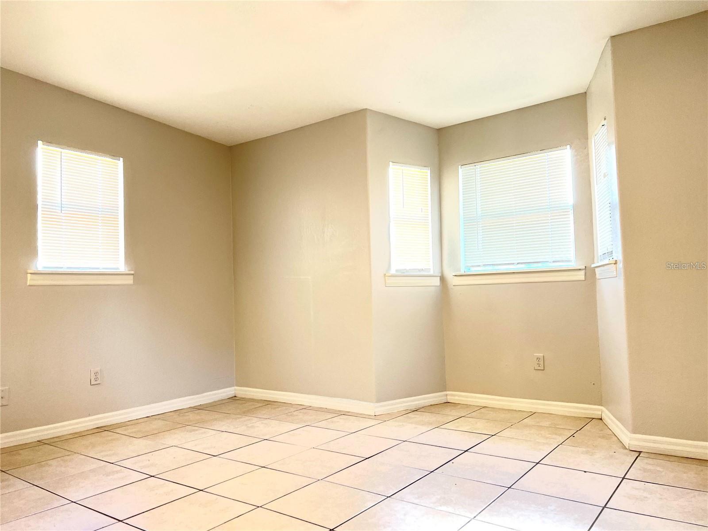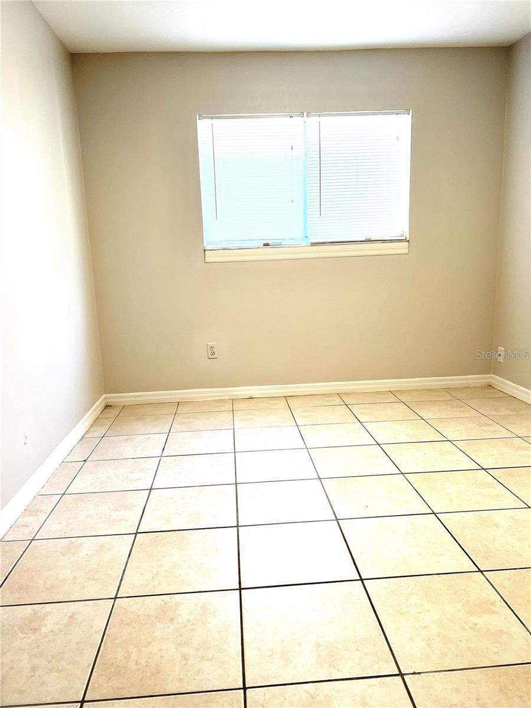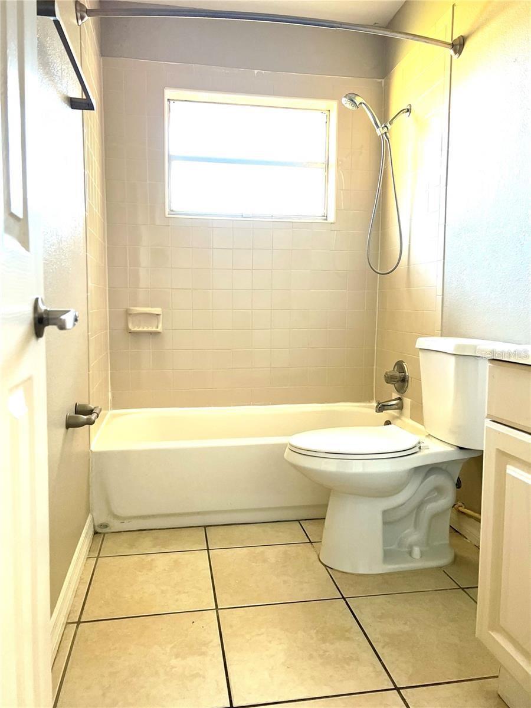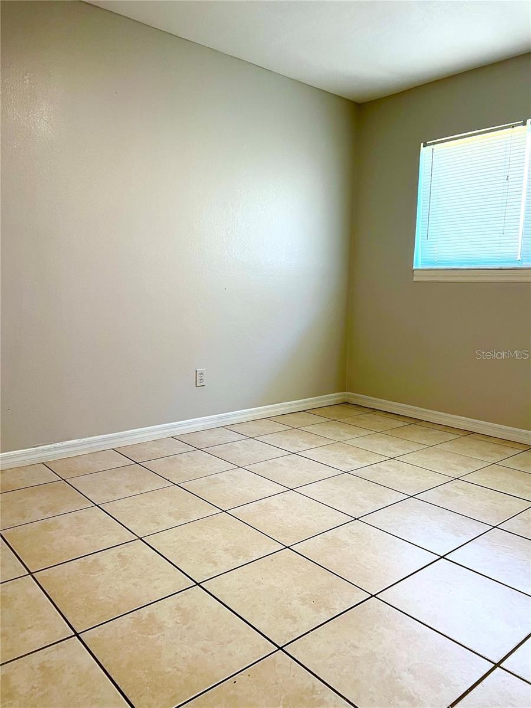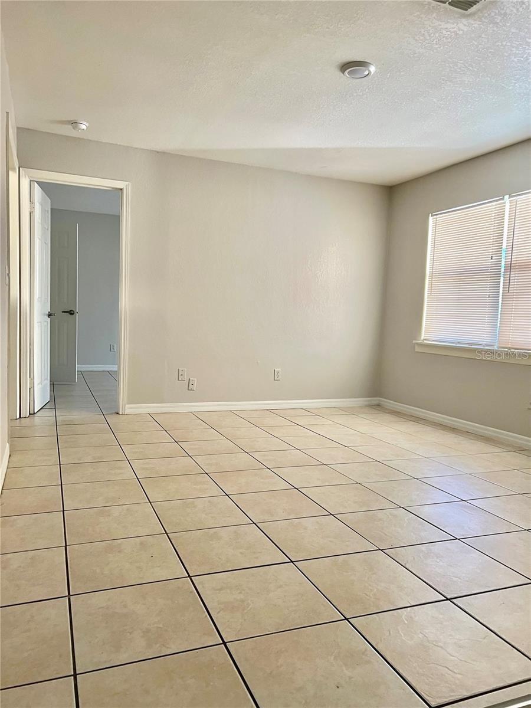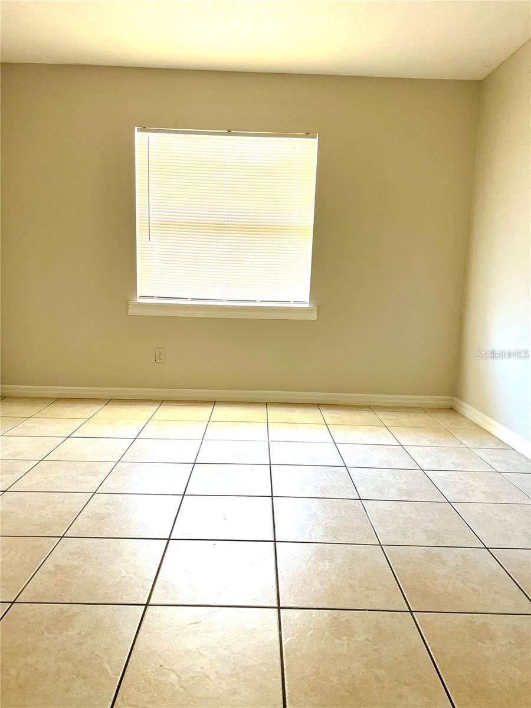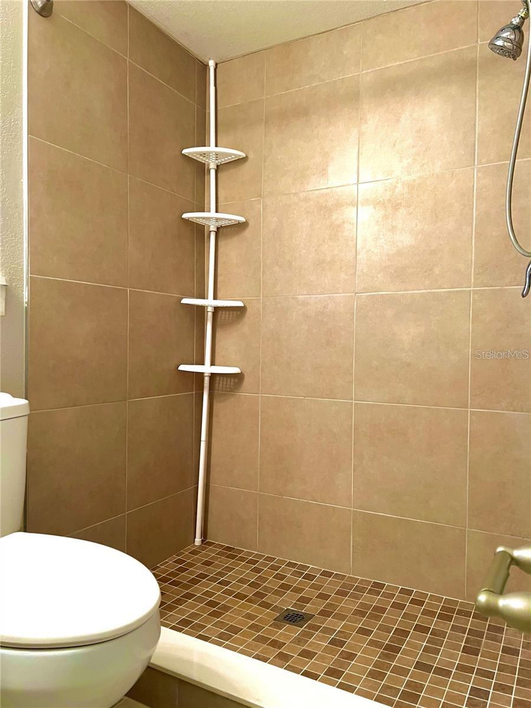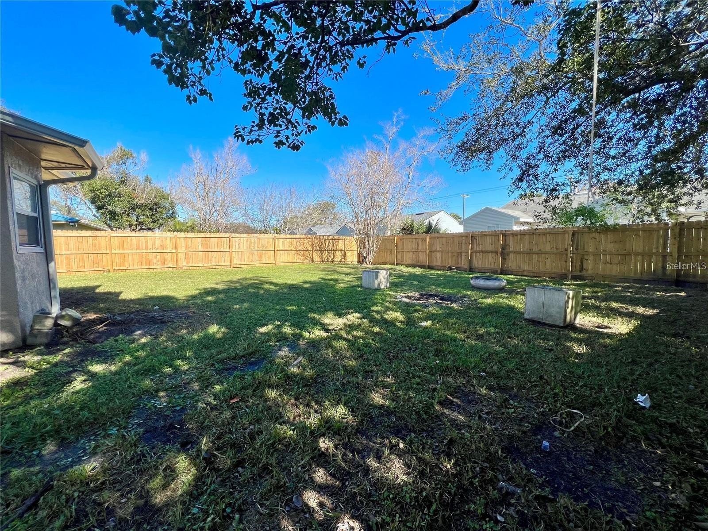2511 Georgia Avenue, SANFORD, FL 32773
Contact Broker IDX Sites Inc.
Schedule A Showing
Request more information
- MLS#: O6273117 ( Residential Lease )
- Street Address: 2511 Georgia Avenue
- Viewed: 46
- Price: $1,799
- Price sqft: $1
- Waterfront: No
- Year Built: 1980
- Bldg sqft: 1649
- Bedrooms: 3
- Total Baths: 2
- Full Baths: 2
- Days On Market: 136
- Additional Information
- Geolocation: 28.7855 / -81.2809
- County: SEMINOLE
- City: SANFORD
- Zipcode: 32773
- Subdivision: Dreamwold
- Elementary School: Bentley Elementary
- Middle School: Millennium Middle
- High School: Seminole High
- Provided by: DOUGLAS EDMUND REAL ESTATE LLC
- Contact: Yuly Rodriguez
- 407-853-4402

- DMCA Notice
-
DescriptionCharming 3 Bedroom, 2 Bathroom Home with Versatile Loft & Spacious Fenced Backyard! Discover the perfect balance of modern comfort and functionality in this beautiful home at 2511 Georgia Ave. With ceramic tile floors throughout, freshly renovated walls, and a spacious open layout, this home is ideal for both relaxation and everyday living. The highlight is a versatile loft space that can be used as a family retreat, home office, or even an additional bedroomtailored to your unique needs! Step outside to your large fenced backyard, perfect for hosting outdoor gatherings, enjoying quiet evenings, or letting your pets roam freely. The home also includes a required monthly landscaping service, ensuring your outdoor space stays as pristine as the interior. Situated just minutes from I 4 and 417, you'll enjoy easy access to local shops, dining, Orlando Sanford International Airport, and Seminole Town Center Mall. Make this stunning property your new home today! Apply now and experience the perfect combination of comfort and convenience.
Property Location and Similar Properties
Features
Appliances
- Range
- Range Hood
- Refrigerator
Home Owners Association Fee
- 0.00
Association Name
- Douglas E Homes LLC
Carport Spaces
- 0.00
Close Date
- 0000-00-00
Cooling
- Central Air
Country
- US
Covered Spaces
- 0.00
Flooring
- Ceramic Tile
Furnished
- Unfurnished
Garage Spaces
- 0.00
Heating
- Central
High School
- Seminole High
Insurance Expense
- 0.00
Interior Features
- Ninguno
Levels
- One
Living Area
- 1613.00
Lot Features
- Near Public Transit
- Sidewalk
- Paved
Middle School
- Millennium Middle
Area Major
- 32773 - Sanford
Net Operating Income
- 0.00
Occupant Type
- Vacant
Open Parking Spaces
- 0.00
Other Expense
- 0.00
Owner Pays
- None
Parcel Number
- 01-20-30-504-3500-0240
Parking Features
- Driveway
- None
- Off Street
- Open
Pets Allowed
- No
Possession
- Rental Agreement
Property Type
- Residential Lease
School Elementary
- Bentley Elementary
Sewer
- Public Sewer
Tenant Pays
- Cleaning Fee
- Re-Key Fee
Utilities
- Cable Available
- Public
Views
- 46
Virtual Tour Url
- https://www.propertypanorama.com/instaview/stellar/O6273117
Water Source
- Public
Year Built
- 1980



