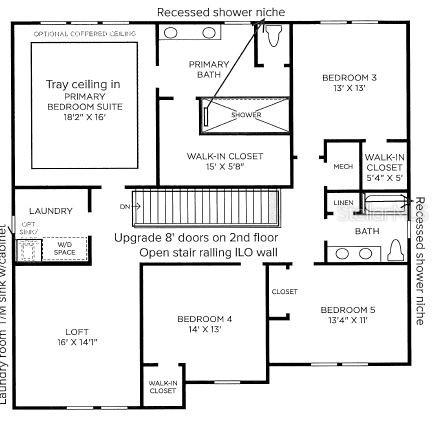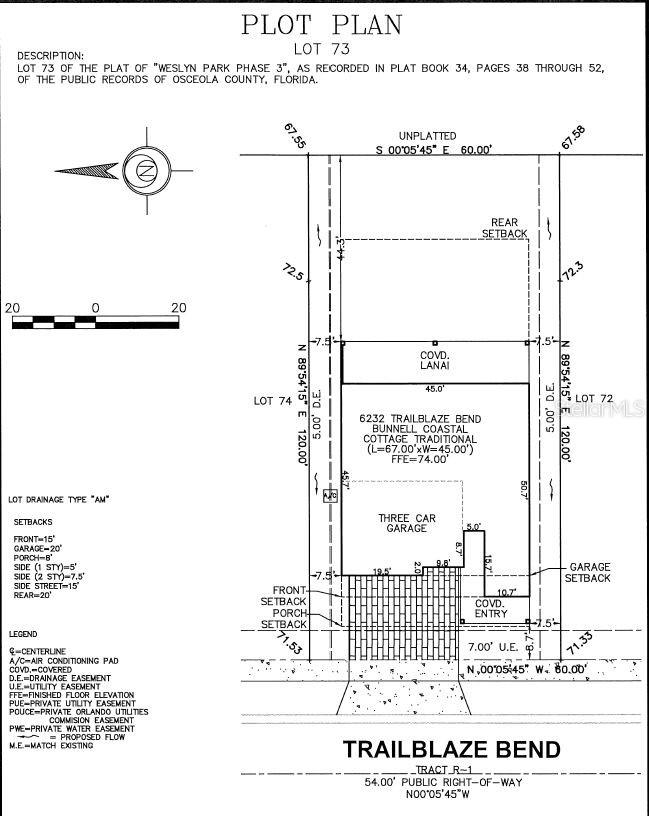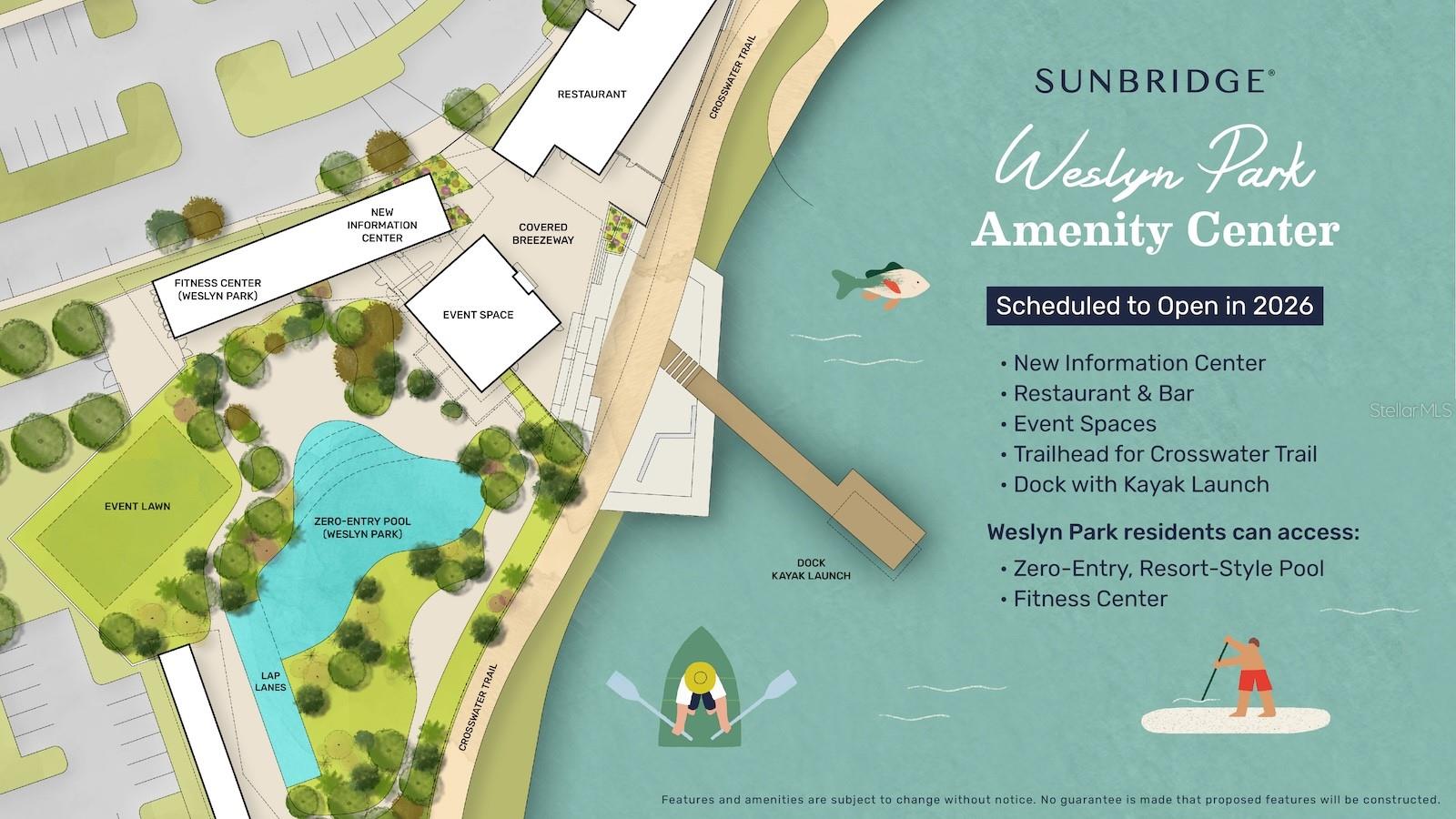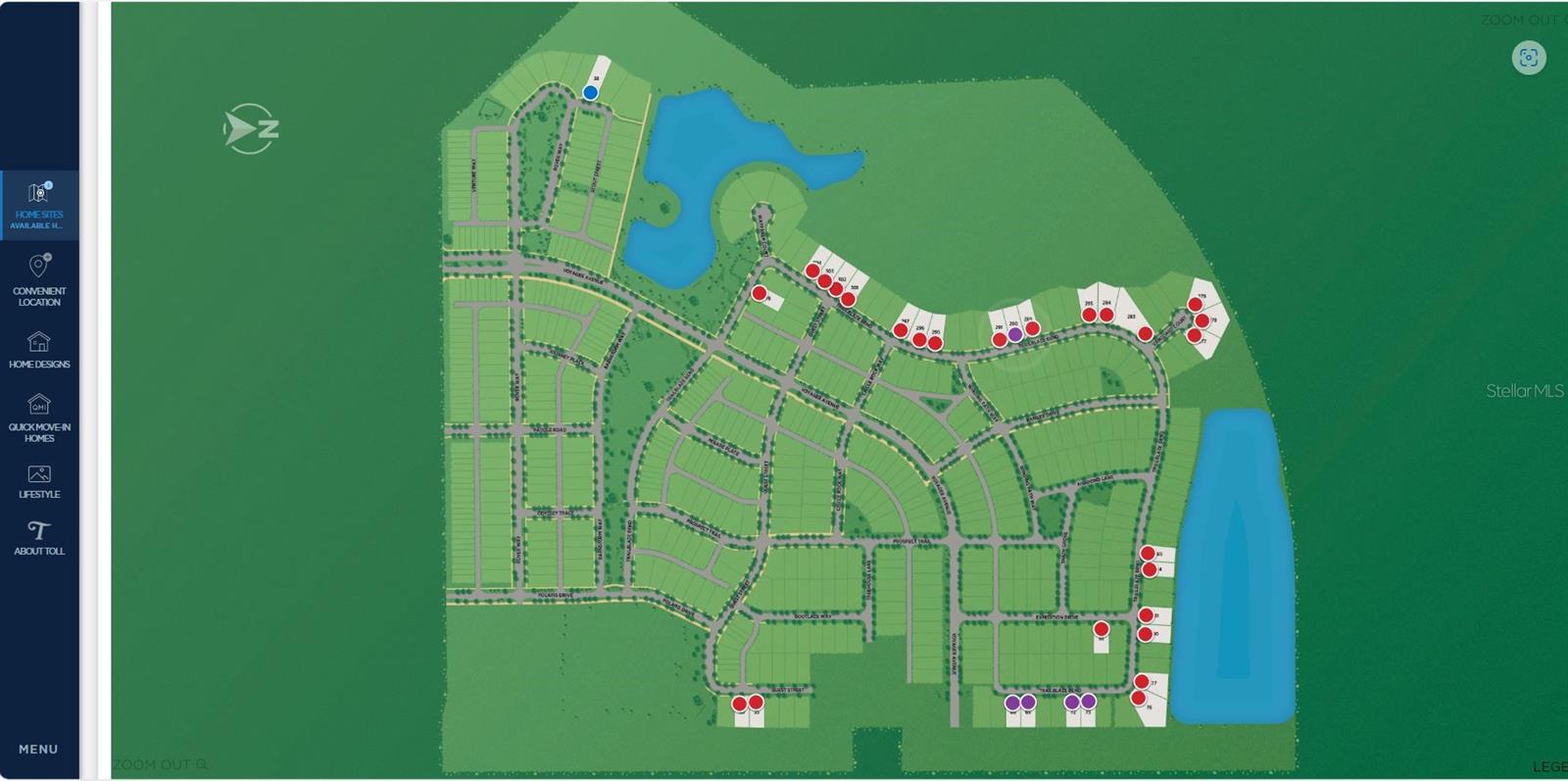6232 Trailblaze Bend, ST CLOUD, FL 34771
Contact Broker IDX Sites Inc.
Schedule A Showing
Request more information
- MLS#: O6272395 ( Residential )
- Street Address: 6232 Trailblaze Bend
- Viewed: 133
- Price: $875,995
- Price sqft: $239
- Waterfront: No
- Year Built: 2025
- Bldg sqft: 3662
- Bedrooms: 5
- Total Baths: 4
- Full Baths: 3
- 1/2 Baths: 1
- Garage / Parking Spaces: 3
- Days On Market: 167
- Additional Information
- Geolocation: 28.3411 / -81.175
- County: OSCEOLA
- City: ST CLOUD
- Zipcode: 34771
- Subdivision: Weslyn Park In Sunbridge
- Elementary School: VOYAGER K 8
- High School: Gateway High School (9 12)
- Provided by: ORLANDO TBI REALTY LLC
- Contact: Beatriz Lochead
- 407-345-6000

- DMCA Notice
-
DescriptionUnder Construction. Inviting Coastal Cottage elevation, this home features five bedrooms, three full bathrooms, one half bath and three car garage. The gourmet kitchen is fully upgraded with double stacked designer cabinetry, quartz waterfall island, and upgraded appliances. The primary bedroom is located on the second floor with a stunning bathroom, including premium finishes, and a free standing tub. The second floor loft features a walk out covered balcony with coastal style railings. The peaceful treed view from the backyard is the perfect setting for making happy memories at gatherings with family and friends. Call today for a private tour.
Property Location and Similar Properties
Features
Appliances
- Built-In Oven
- Cooktop
- Dishwasher
- Disposal
- Electric Water Heater
- Microwave
- Range Hood
Home Owners Association Fee
- 181.00
Association Name
- Artemis Lifestyles
Association Phone
- 407-725-4830
Builder Model
- Bunnell Coastal Cottage Traditional
Builder Name
- Toll Brothers/Shawn Michael Rawlins
Carport Spaces
- 0.00
Close Date
- 0000-00-00
Cooling
- Central Air
Country
- US
Covered Spaces
- 0.00
Exterior Features
- Sidewalk
- Sliding Doors
Flooring
- Carpet
- Ceramic Tile
Garage Spaces
- 3.00
Heating
- Central
- Electric
High School
- Gateway High School (9 12)
Insurance Expense
- 0.00
Interior Features
- Walk-In Closet(s)
Legal Description
- Weslyn Park Phase 2 Plat Book 32 page 72-94 Lot 73
Levels
- Two
Living Area
- 3164.00
Lot Features
- Cleared
- Landscaped
- Sidewalk
- Paved
Area Major
- 34771 - St Cloud (Magnolia Square)
Net Operating Income
- 0.00
New Construction Yes / No
- Yes
Occupant Type
- Vacant
Open Parking Spaces
- 0.00
Other Expense
- 0.00
Parcel Number
- 02-25-31-0000-0000-7300
Pets Allowed
- Yes
Property Condition
- Under Construction
Property Type
- Residential
Roof
- Shingle
School Elementary
- VOYAGER K-8
Sewer
- Public Sewer
Style
- Cottage
Tax Year
- 2025
Township
- 25
Utilities
- Cable Available
- Electricity Connected
- Fiber Optics
- Fire Hydrant
- Phone Available
- Sewer Connected
- Underground Utilities
- Water Connected
View
- Trees/Woods
Views
- 133
Virtual Tour Url
- https://www.propertypanorama.com/instaview/stellar/O6272395
Water Source
- Public
Year Built
- 2025
Zoning Code
- PUD























