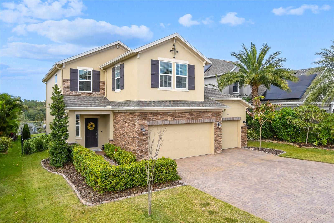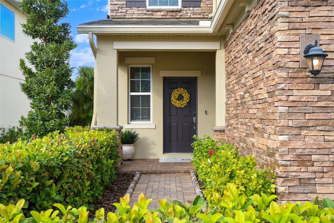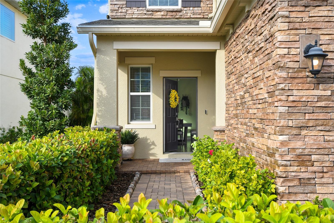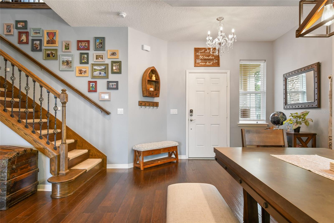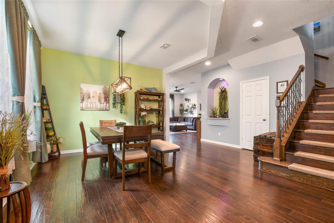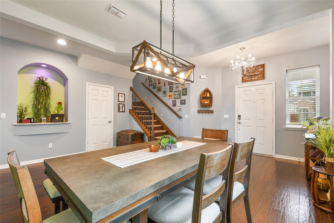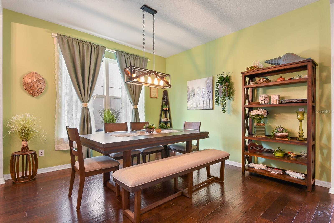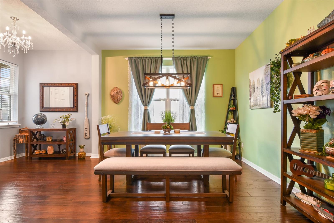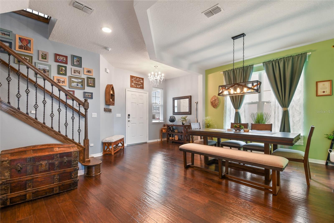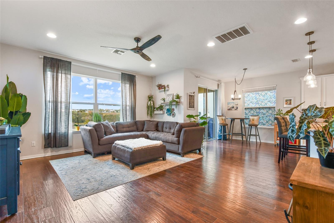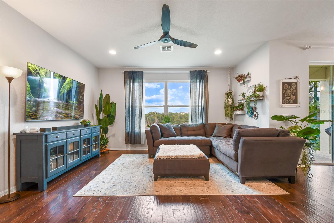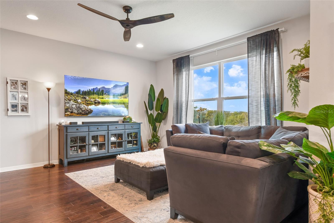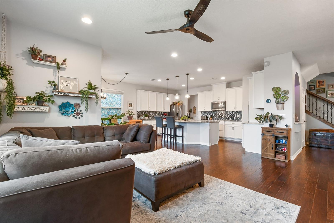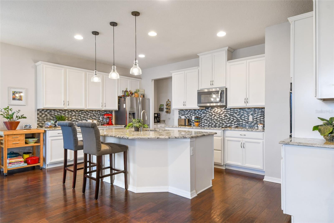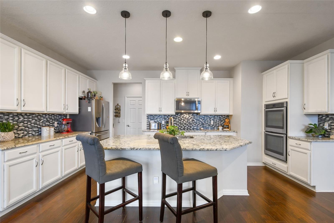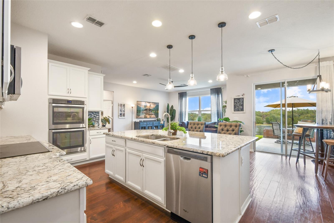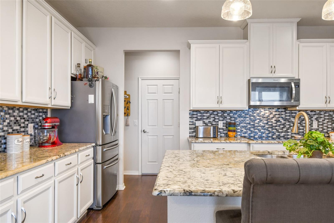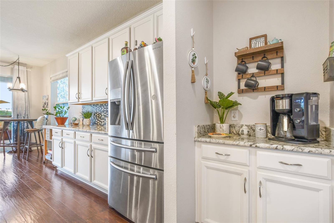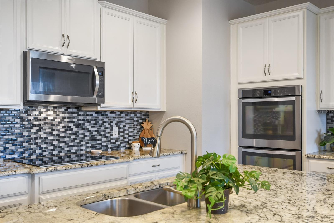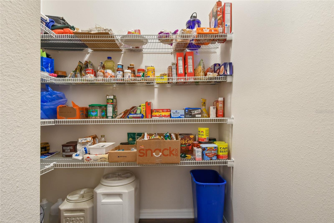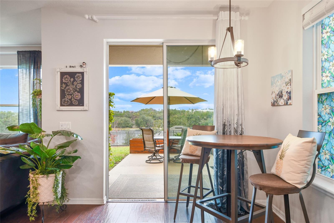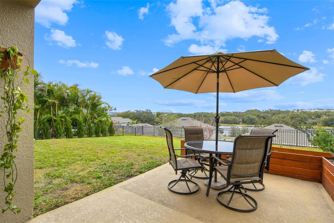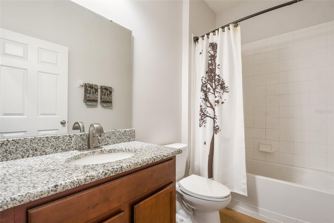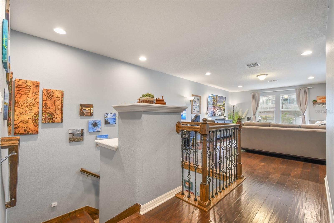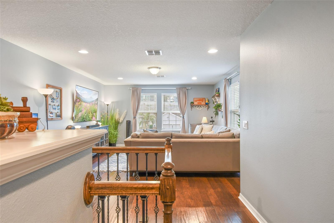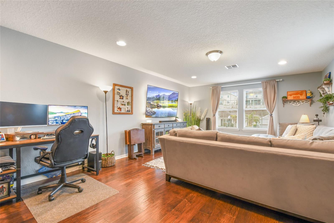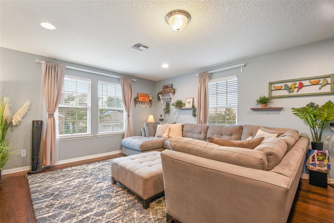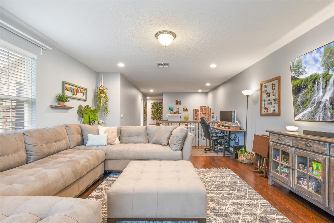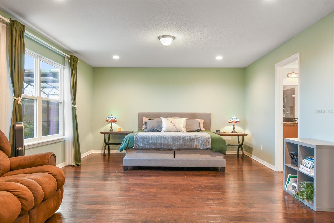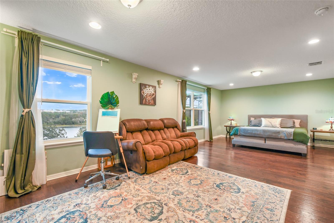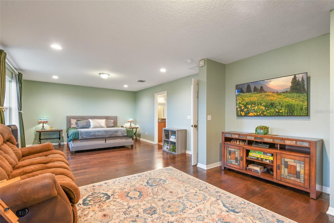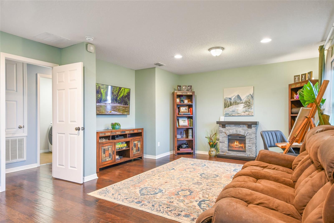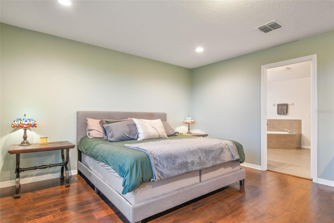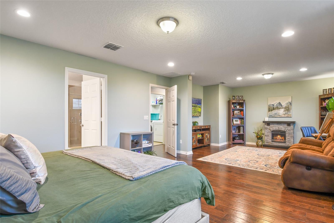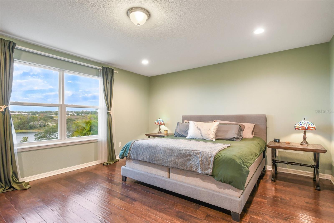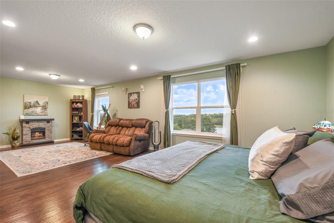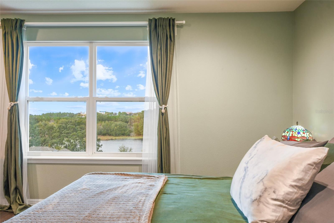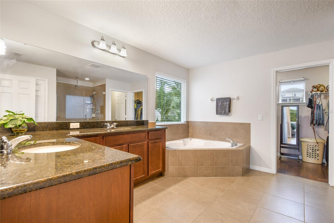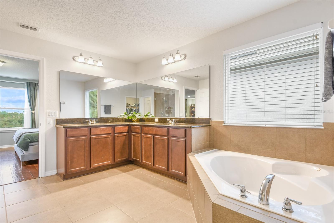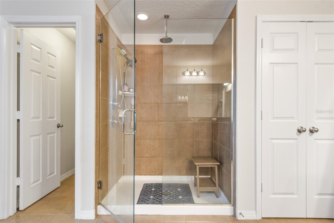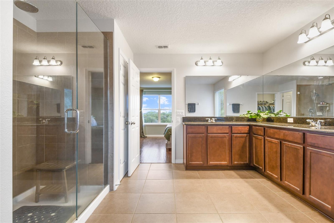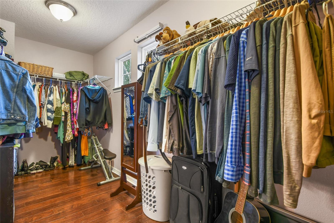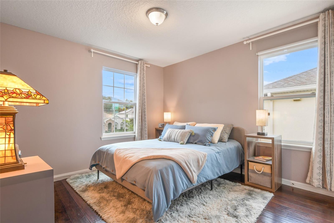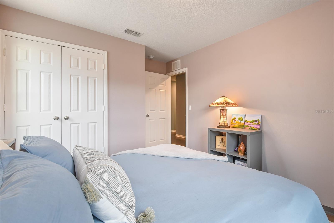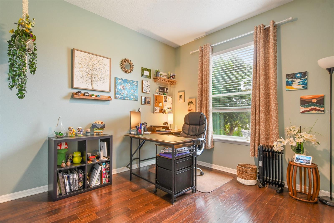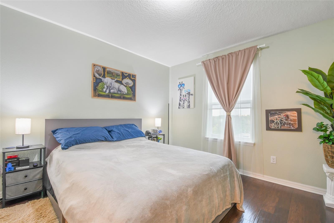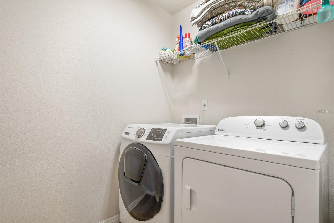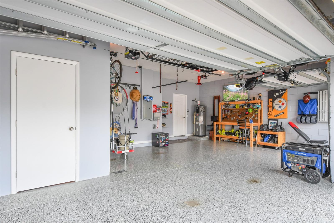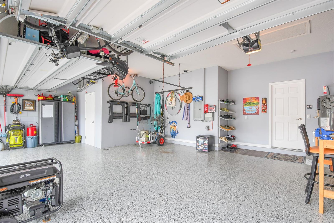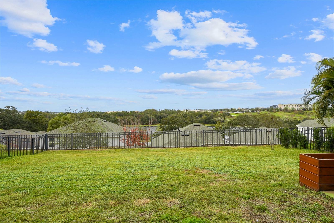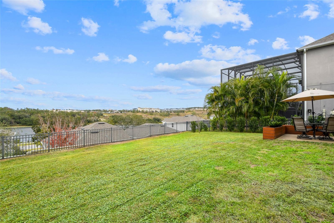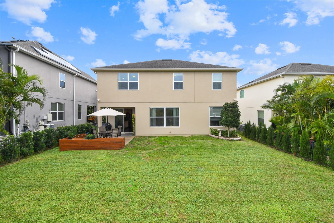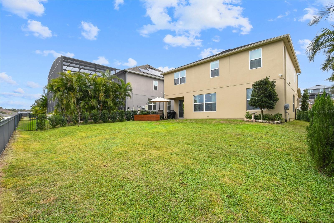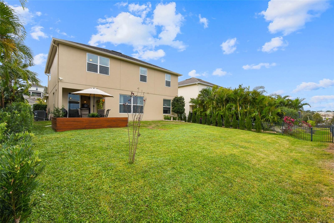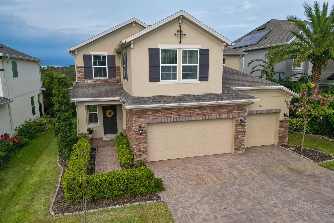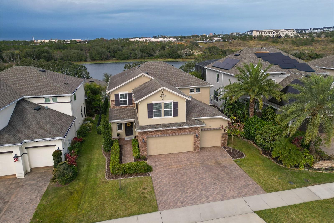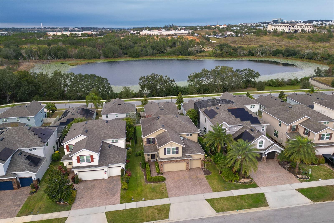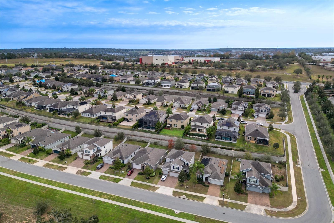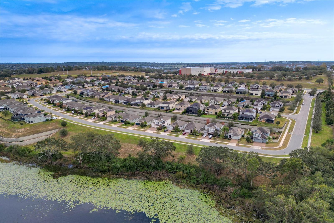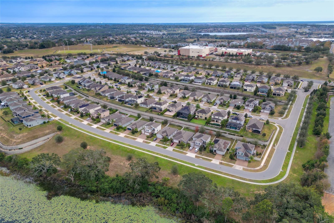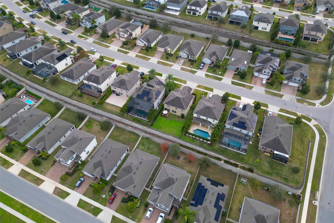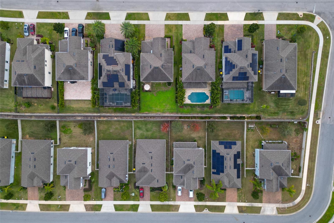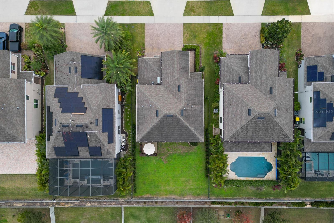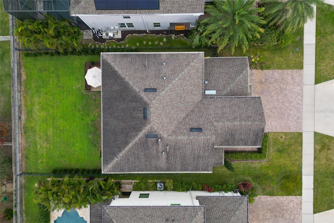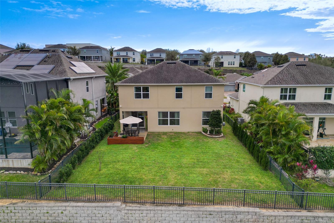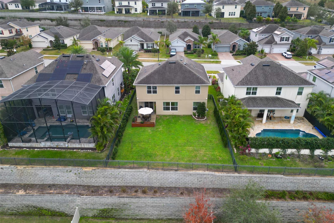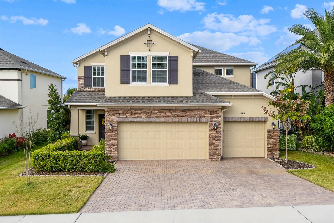1416 Cabot Drive, CLERMONT, FL 34711
Contact Broker IDX Sites Inc.
Schedule A Showing
Request more information
- MLS#: O6272315 ( Residential )
- Street Address: 1416 Cabot Drive
- Viewed: 23
- Price: $579,900
- Price sqft: $153
- Waterfront: No
- Year Built: 2017
- Bldg sqft: 3778
- Bedrooms: 4
- Total Baths: 3
- Full Baths: 3
- Garage / Parking Spaces: 3
- Days On Market: 68
- Additional Information
- Geolocation: 28.5375 / -81.7307
- County: LAKE
- City: CLERMONT
- Zipcode: 34711
- Subdivision: Harvest Lndgph 2a
- Provided by: CLOCK TOWER REALTY
- Contact: Matthew Matin
- 407-362-6246

- DMCA Notice
-
DescriptionWelcome to this gorgeous 4 bedroom, 3 bathroom home in the sought after gated community of Harvest Landing. Perfectly situated in the heart of Clermont, this home shows like a model, and is brimming with upgrades and showcases stunning lake views from nearly every room. As you arrive, youll be greeted by the homes charming curb appeal, featuring a paver driveway, a three car garage, manicured landscaping, and elegant stonework leading to the inviting front entrance. Inside, the beauty continues with hardwood flooring throughout the entire home, including the staircase and upstairsno expense was spared in crafting this dream property. The formal dining area seamlessly flows into the spacious family room, where dramatic windows frame picturesque views of the lake. The large gourmet kitchen is a chef's delight, complete with granite countertops, stainless steel appliances, a generously sized center island with bar seating, a breakfast nook, and a walk in pantry. Sliding glass doors lead to the outdoor space, making it perfect for entertaining. Additionally downstairs, youll find a versatile room that can be used as a bedroom, home office, or playroom, along with a full bathroom for convenience. The stunning wrought iron and wood staircase takes you to the second level, which opens to an expansive loft/bonus spaceideal for a game room, second family room, or media room/playroom. The oversized master suite is a private retreat, offering ample space for a living area, home office, or even a wet bar. The luxurious en suite master bathroom features a soaking tub, an oversized walk in shower, a double vanity, and a custom built walk in closet. Two additional upstairs bedrooms are generously sized and share easy access to a full bathroom. Large, fenced and terraced backyard provides privacy from rear neighbors and features breathtaking lake and sunset views! Harvest Landing offers the security of a gated community along with a playground for residents to enjoy. Conveniently located near top restaurants, entertainment, and all that Clermonts vibrant community has to offer, this home is a must see. Dont miss the opportunity to make this dream home yours schedule your private tour today!
Property Location and Similar Properties
Features
Appliances
- Built-In Oven
- Convection Oven
- Cooktop
- Dishwasher
- Disposal
- Dryer
- Electric Water Heater
- Microwave
- Refrigerator
- Washer
Home Owners Association Fee
- 230.00
Association Name
- ABC management
Association Phone
- 407-555-5555
Carport Spaces
- 0.00
Close Date
- 0000-00-00
Cooling
- Central Air
- Zoned
Country
- US
Covered Spaces
- 0.00
Exterior Features
- Private Mailbox
- Rain Gutters
- Sidewalk
- Sliding Doors
- Storage
Fencing
- Fenced
Flooring
- Ceramic Tile
- Wood
Furnished
- Negotiable
Garage Spaces
- 3.00
Heating
- Central
- Electric
- Heat Pump
Insurance Expense
- 0.00
Interior Features
- Ceiling Fans(s)
- Eat-in Kitchen
- Kitchen/Family Room Combo
- PrimaryBedroom Upstairs
- Solid Wood Cabinets
- Thermostat
- Window Treatments
Legal Description
- HARVEST LANDING PHASE 2A PB 68 PG 8-9 LOT 73 ORB 5695 PG 2212
Levels
- Two
Living Area
- 2895.00
Area Major
- 34711 - Clermont
Net Operating Income
- 0.00
Occupant Type
- Owner
Open Parking Spaces
- 0.00
Other Expense
- 0.00
Parcel Number
- 29-22-26-0011-000-07300
Pets Allowed
- Yes
Possession
- Close Of Escrow
Property Type
- Residential
Roof
- Shingle
Sewer
- Public Sewer
Tax Year
- 2024
Township
- 22S
Utilities
- Cable Connected
- Electricity Connected
- Public
- Sewer Connected
- Underground Utilities
- Water Connected
View
- Water
Views
- 23
Virtual Tour Url
- https://www.propertypanorama.com/instaview/stellar/O6272315
Water Source
- Public
Year Built
- 2017




