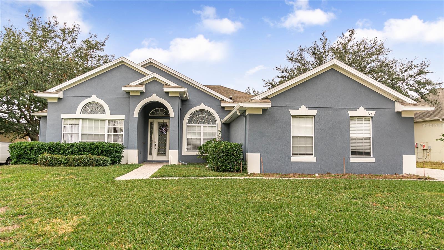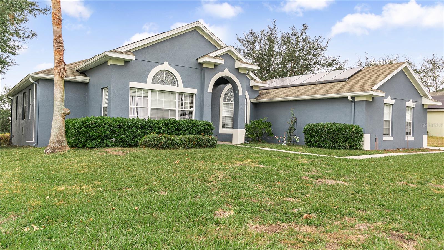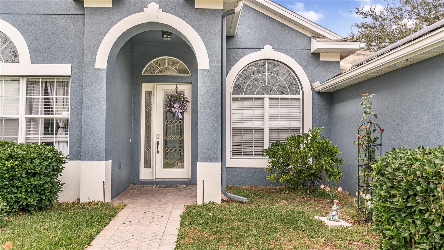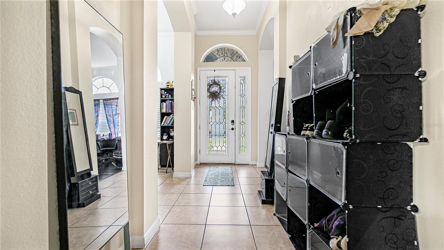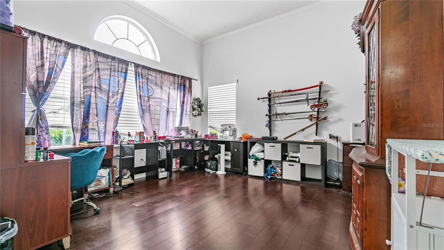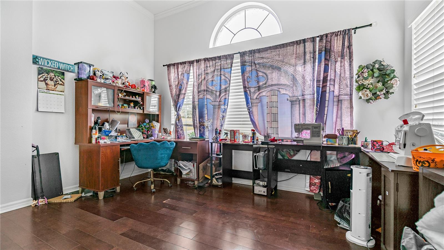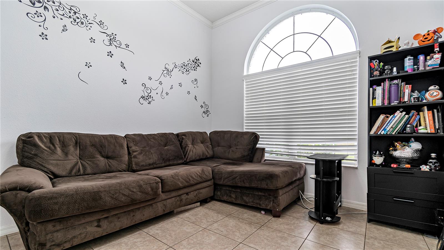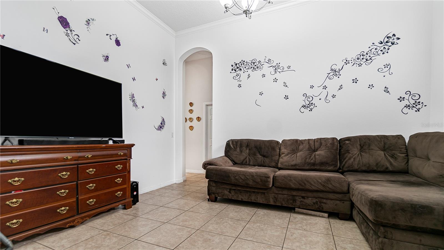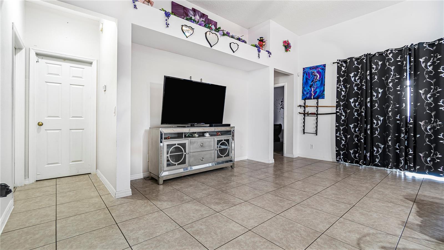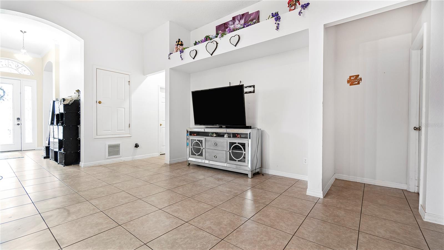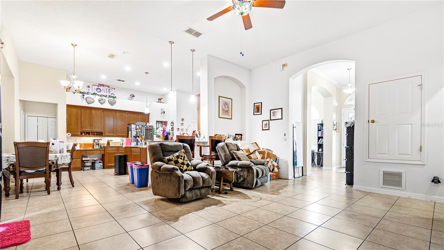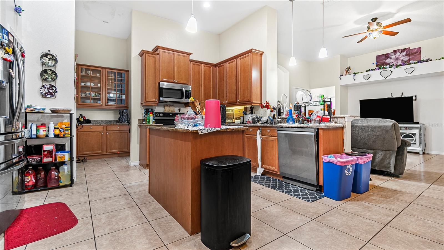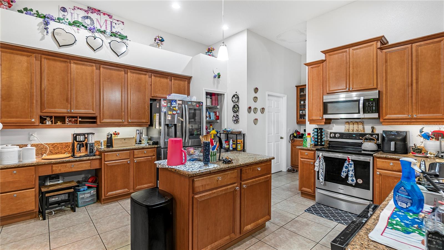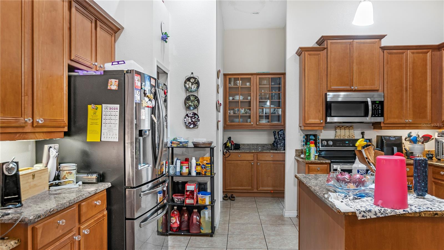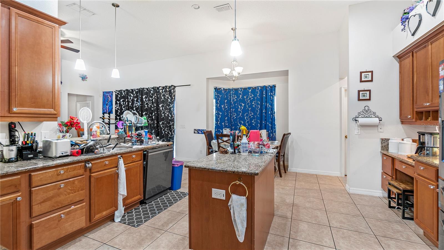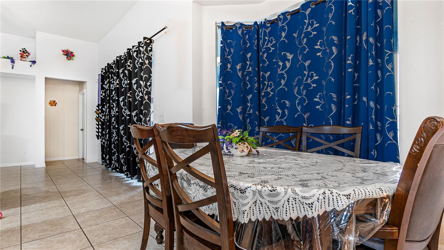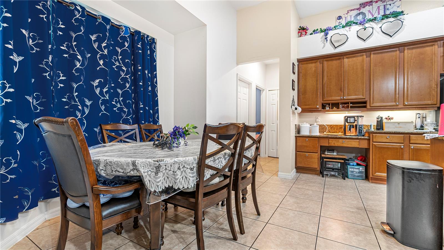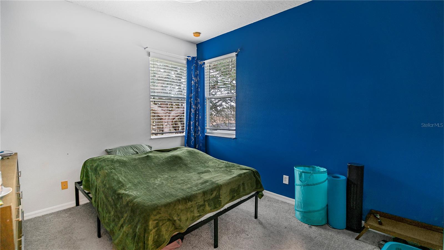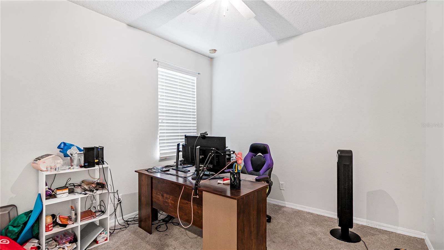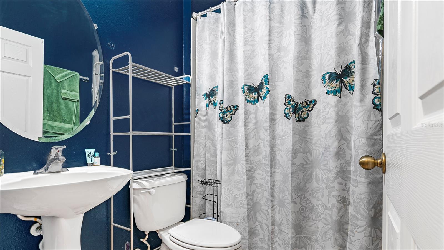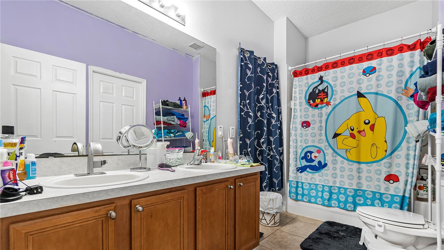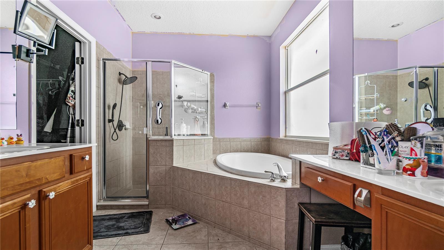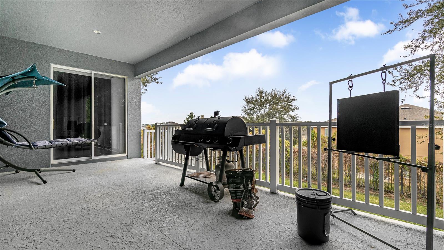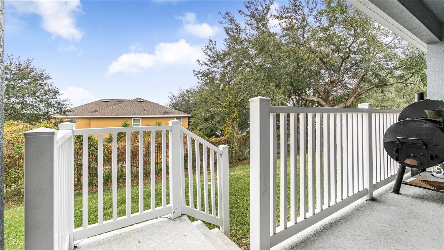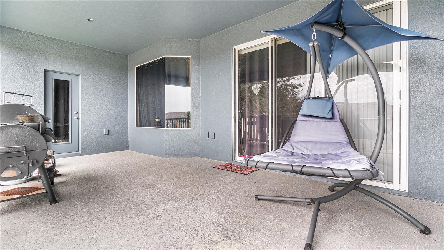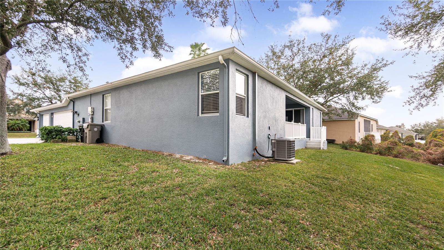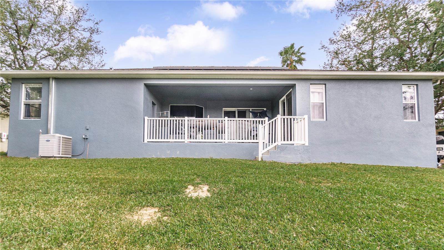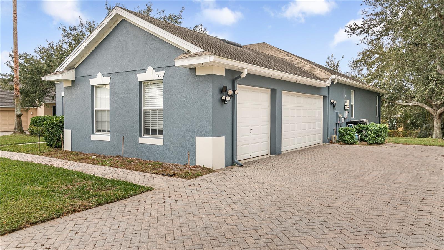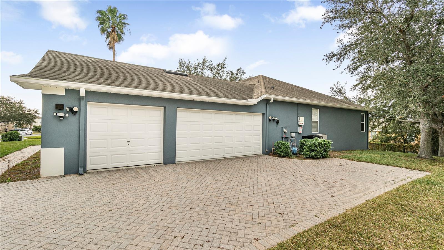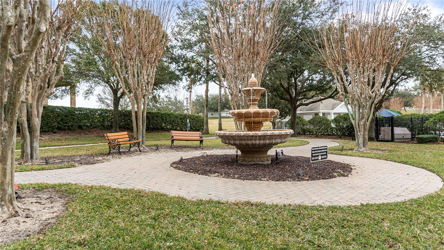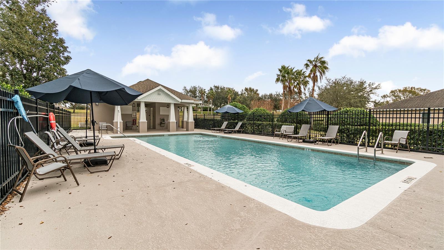728 Longford Loop, APOPKA, FL 32703
Contact Broker IDX Sites Inc.
Schedule A Showing
Request more information
- MLS#: O6272151 ( Residential )
- Street Address: 728 Longford Loop
- Viewed: 76
- Price: $440,900
- Price sqft: $127
- Waterfront: No
- Year Built: 2007
- Bldg sqft: 3482
- Bedrooms: 4
- Total Baths: 3
- Full Baths: 3
- Garage / Parking Spaces: 3
- Days On Market: 168
- Additional Information
- Geolocation: 28.6679 / -81.5331
- County: ORANGE
- City: APOPKA
- Zipcode: 32703
- Subdivision: Breckenridge Ph 01 N
- Elementary School: Apopka Elem
- Middle School: Wolf Lake
- High School: Apopka
- Provided by: JADE KEY REALTY LLC
- Contact: Quoc Huynh
- 407-743-7766

- DMCA Notice
-
DescriptionCome check out this beautifully designed 4 bedroom, 3 bathroom home offering 2,390 sq. ft. of living space with the solar panels paid off, HVAC updated in 2024, and water heater updated in 2019. This energy efficient home comes equipped with solar panels, helping you save on energy costs while reducing your carbon footprint. As you step inside, youll find a formal living room to your left and a formal dining room to your rightperfect for hosting guests or creating distinct spaces to suit your needs. The heart of the home features an open concept family room and kitchen, creating a warm and inviting space for everyday living. The kitchen boasts granite countertops, stainless steel appliances, and a cozy eat in nook with bay windows overlooking the backyard. The thoughtful split floor plan offers privacy and convenience. Two bedrooms share a well appointed bathroom, while a third bedroom enjoys access to a bathroom just outside its door. The spacious primary suite features an en suite bathroom complete with a garden tub, step in shower, and walk in closet, providing a luxurious retreat. With a 3 car garage and ample storage, this home has room for all your needs. This home is conveniently located near the 429, providing easy access to major destinations in Central Florida. Nature enthusiasts will appreciate being close to Wekiwa Springs State Park, the West Orange Trail, and Lake Apopka, all offering opportunities for outdoor recreation and exploration. Call to schedule your private showing today!
Property Location and Similar Properties
Features
Appliances
- Dishwasher
- Microwave
- Range
- Refrigerator
Association Amenities
- Gated
Home Owners Association Fee
- 105.00
Home Owners Association Fee Includes
- Pool
Association Name
- Breckenridge Landowners Assoc Inc
Carport Spaces
- 0.00
Close Date
- 0000-00-00
Cooling
- Central Air
Country
- US
Covered Spaces
- 0.00
Exterior Features
- Sidewalk
- Sliding Doors
Flooring
- Tile
Garage Spaces
- 3.00
Heating
- Central
- Electric
High School
- Apopka High
Insurance Expense
- 0.00
Interior Features
- Ceiling Fans(s)
- Eat-in Kitchen
- Kitchen/Family Room Combo
- Stone Counters
- Thermostat
Legal Description
- BRECKENRIDGE PHASE 1 64/74 LOT 144
Levels
- One
Living Area
- 2390.00
Middle School
- Wolf Lake Middle
Area Major
- 32703 - Apopka
Net Operating Income
- 0.00
Occupant Type
- Owner
Open Parking Spaces
- 0.00
Other Expense
- 0.00
Parcel Number
- 17-21-28-0880-01-440
Parking Features
- Garage Door Opener
- Garage Faces Side
Pets Allowed
- Cats OK
- Dogs OK
Possession
- Close Of Escrow
Property Type
- Residential
Roof
- Shingle
School Elementary
- Apopka Elem
Sewer
- Public Sewer
Tax Year
- 2024
Township
- 21
Utilities
- Electricity Connected
- Water Connected
Views
- 76
Virtual Tour Url
- https://www.propertypanorama.com/instaview/stellar/O6272151
Water Source
- Public
Year Built
- 2007
Zoning Code
- PUD



