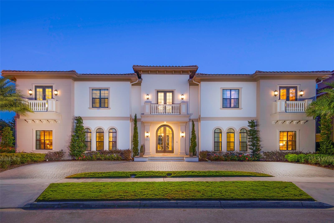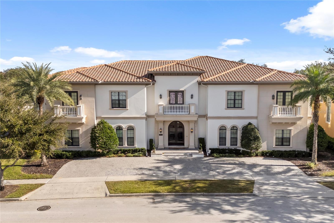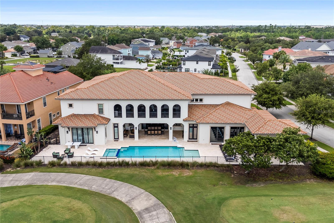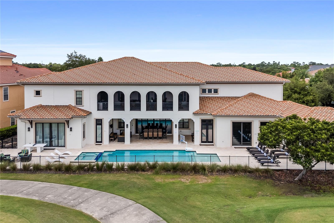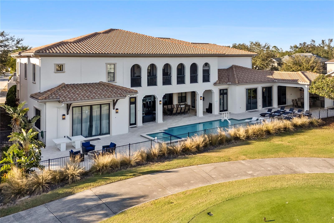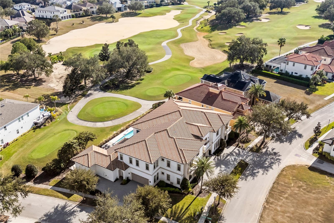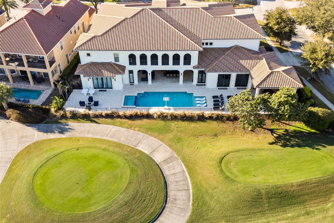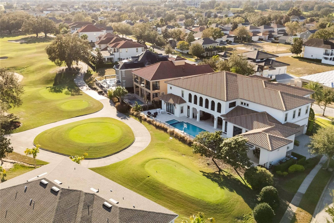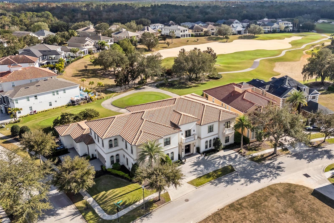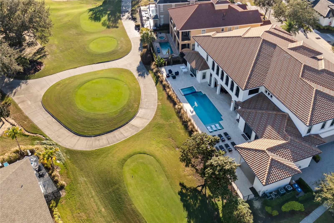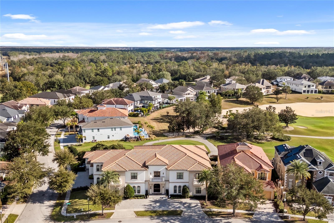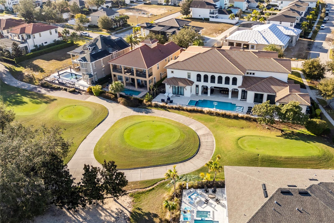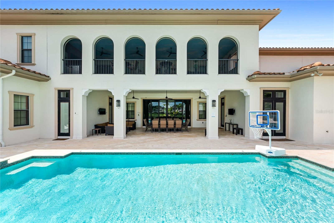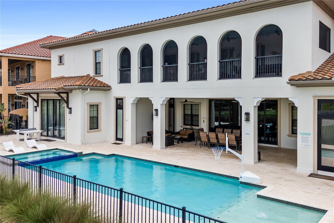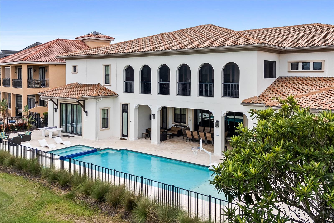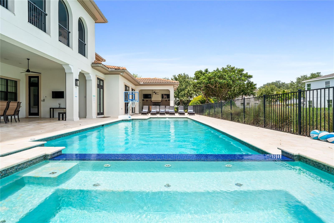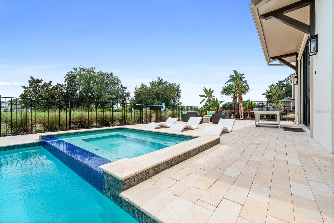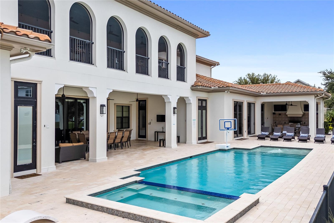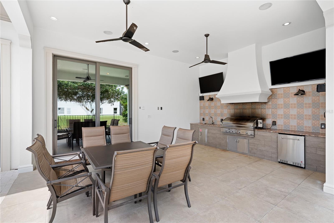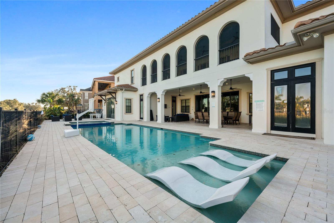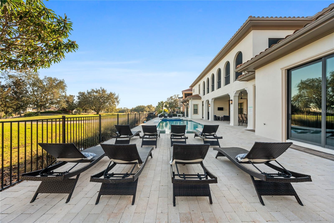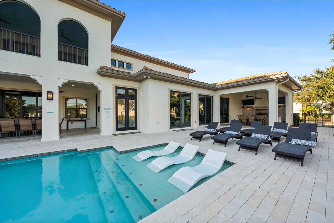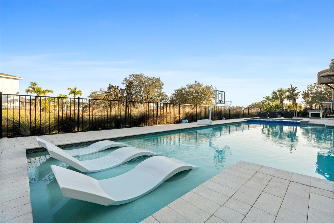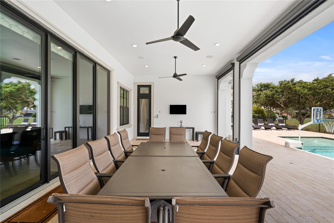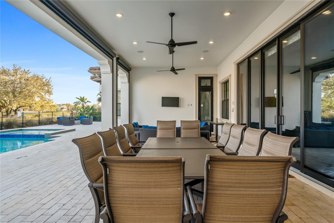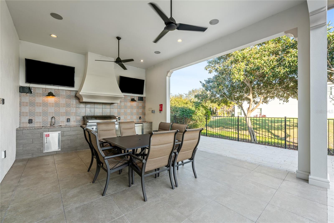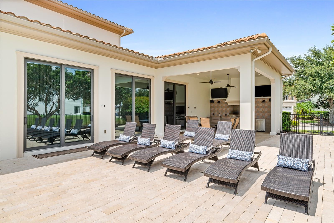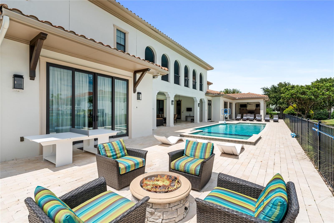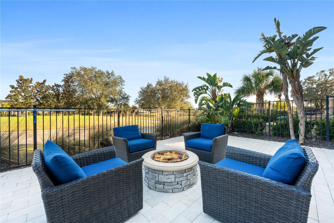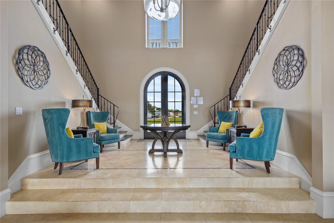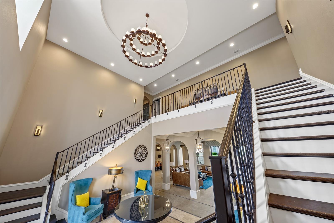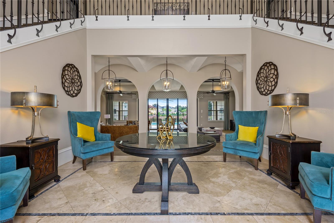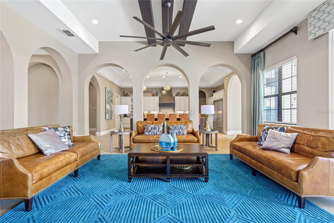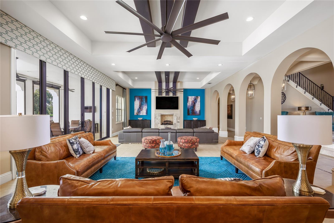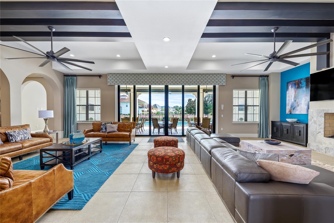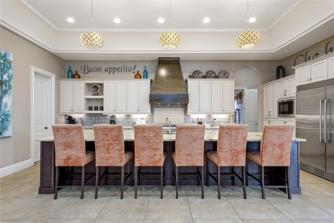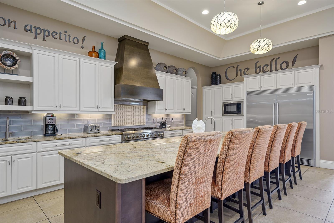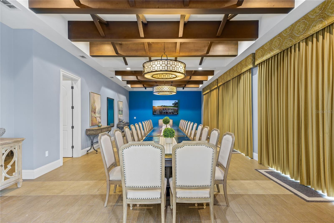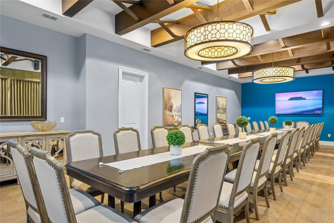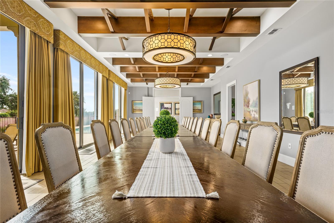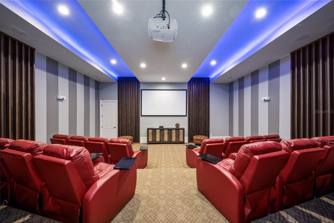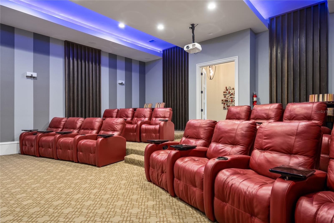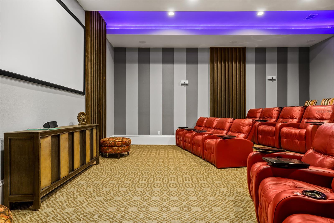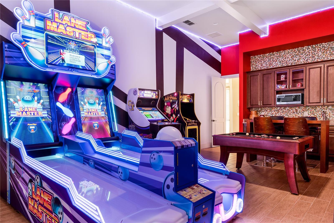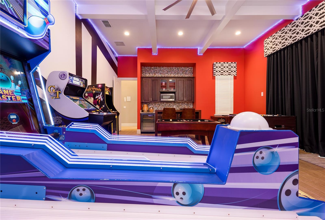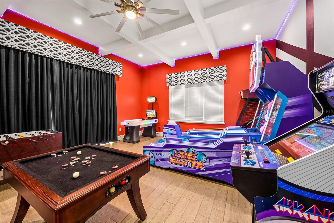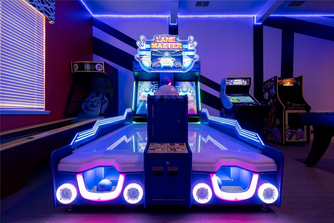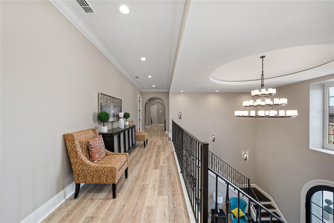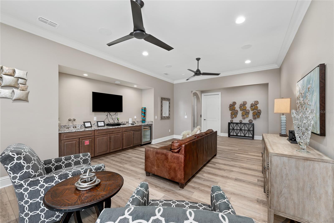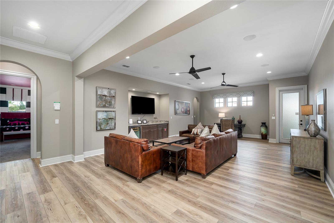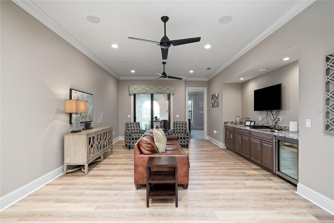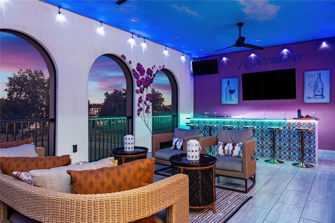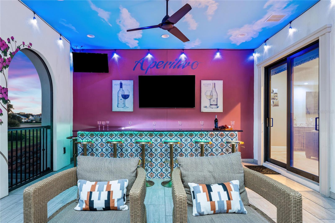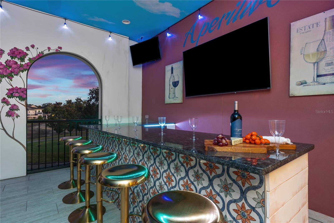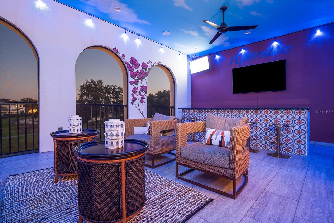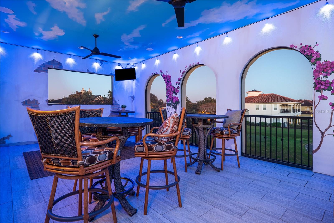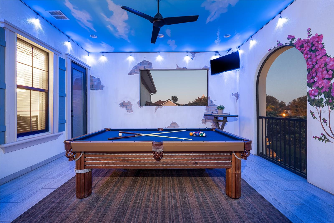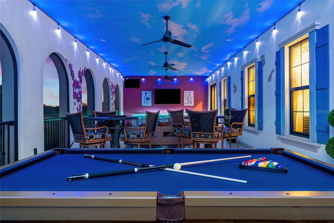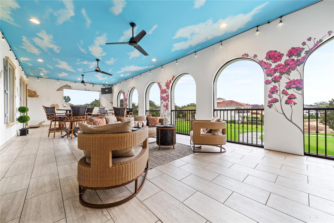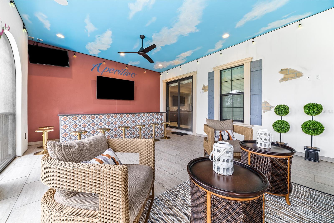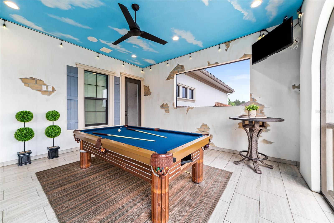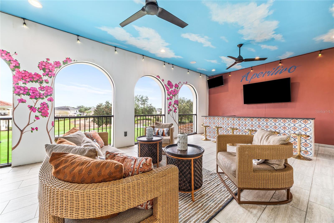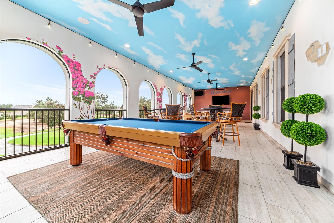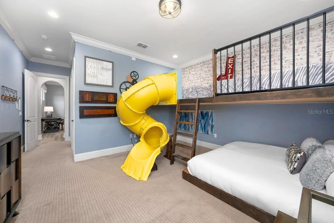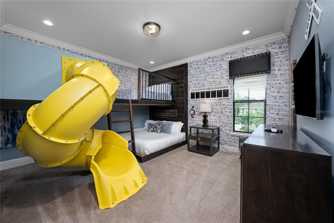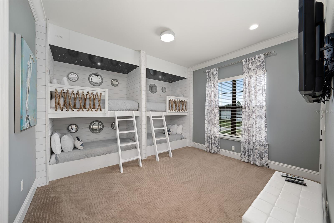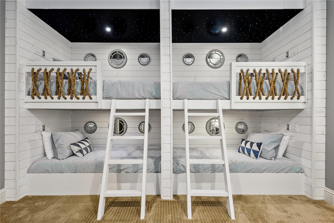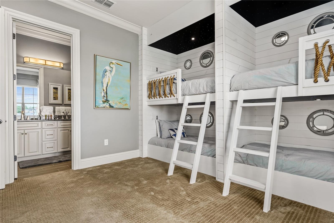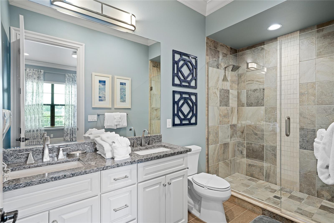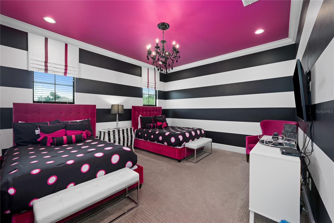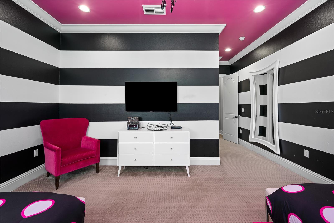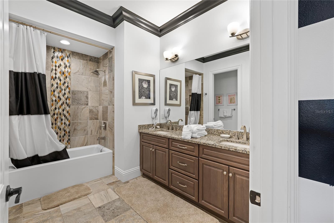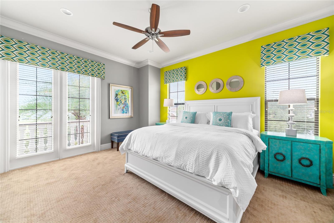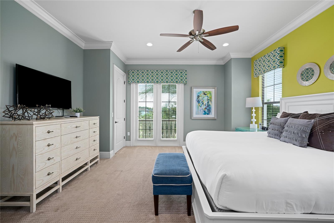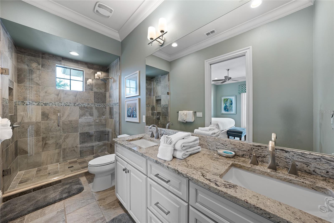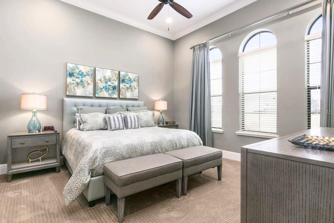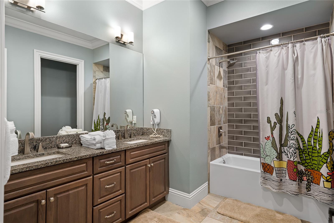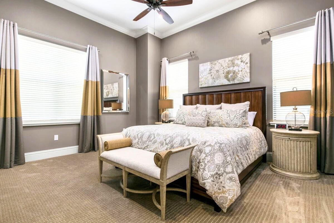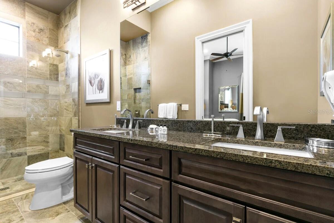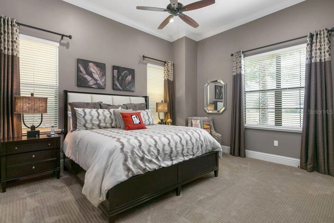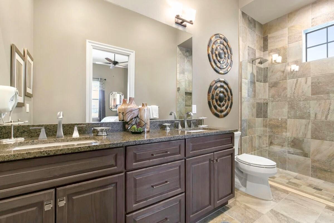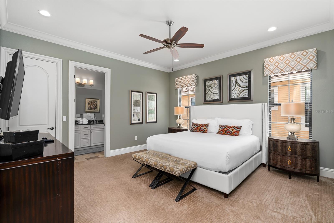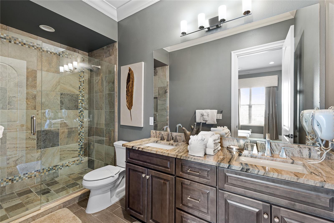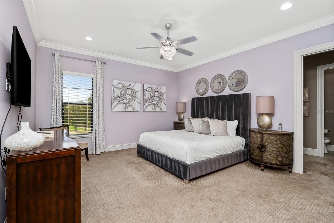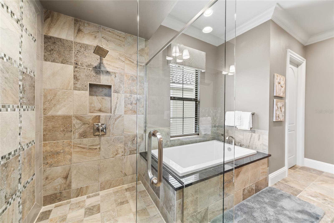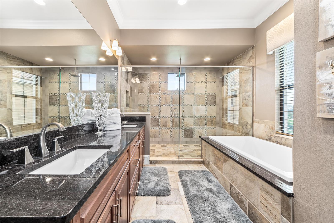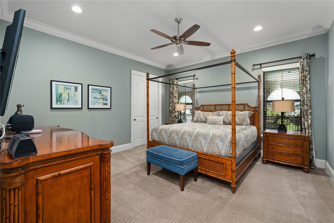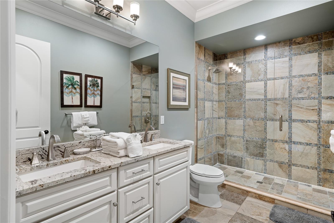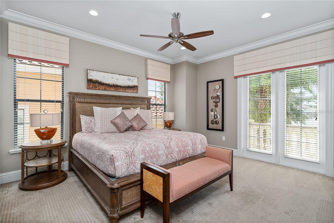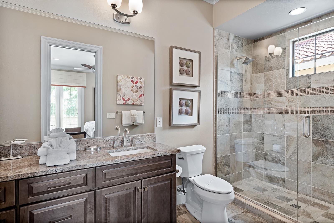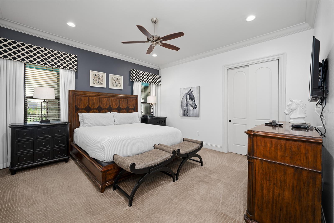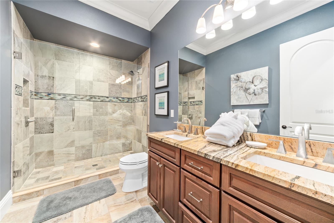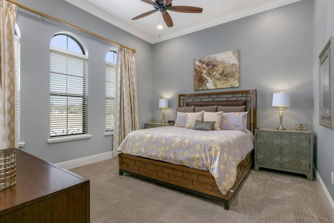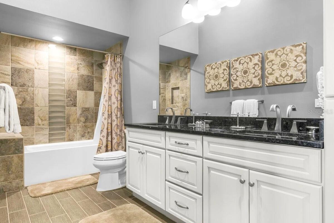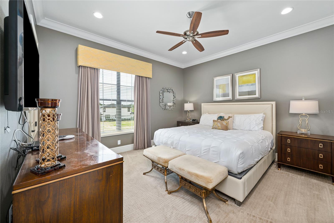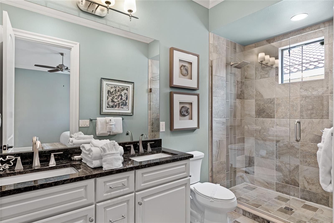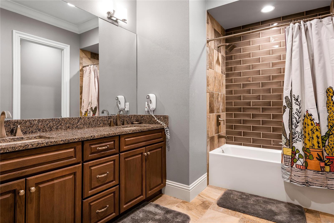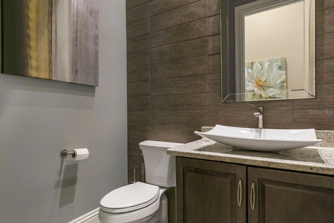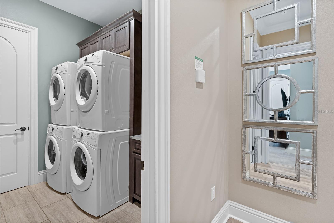1261 Radiant Street, REUNION, FL 34747
Contact Tropic Shores Realty
Schedule A Showing
Request more information
- MLS#: O6268340 ( Residential )
- Street Address: 1261 Radiant Street
- Viewed: 451
- Price: $4,499,000
- Price sqft: $310
- Waterfront: No
- Year Built: 2015
- Bldg sqft: 14500
- Bedrooms: 14
- Total Baths: 16
- Full Baths: 15
- 1/2 Baths: 1
- Garage / Parking Spaces: 2
- Days On Market: 407
- Additional Information
- Geolocation: 28.274 / -81.5812
- County: OSCEOLA
- City: REUNION
- Zipcode: 34747
- Subdivision: Reunion Ph 1 Prcl 1
- Provided by: REAL BROKER, LLC
- Contact: Dean Bateman
- 855-450-0442

- DMCA Notice
-
DescriptionBig Price Improvement, Act Fast. One of the largest homes in Reunion Resort on a rare double lot overlooking the 8th hole of the Tom Watson golf course. This custom luxury home is well established in a rental program with repeat guests and future bookings in place. Designed for large multi generation family reunions, prepare home cooked meals in the fully equipped gourmet kitchen, or a barbecue in the summer kitchen. Swim in the pool, watch a movie in the home theater, nap in a themed bedroom, or play hours of arcade machines and games. A stunning double staircase welcomes you to this incredible one of a kind home. With a large open plan living room, summer kitchen, and covered lanai, there are plenty of spaces to relax and socialize. Experience luxury with a large private pool with spillover spa, sun shelf, and oversized patio. The home also features two additional gathering areas upstairs, a home theater and game room, and two themed bedrooms. The large balcony overlooking the golf course features 6 TVs to enjoy sports games, a pool table, ceiling fans, and plenty of seating. This one of a kind home also attracts corporate retreat bookings, as it's the perfect setting for company gatherings, executive meetings, training & team building. Guest can utilize the secondary catering kitchen and enjoy meals & snacks in the dining/conference room, covered lanai, or summer kitchen. The dining/conference room has a large table with seating for 32, the ideal setting for meetings. The theater room with a projector screen can be utilized to conduct a presentation or training session. Hold business meetings in the day, then entertain in the evenings. The rear pool deck is over 120 ft wide, it features a huge 35 x 16 ft pool, of which the depth ranges from 3ft to 5ft. On either side of the pool, there is a large 10.5 x 6.5 ft spillover spa and 10 x 8 ft shallow splash area that is 6 inches deep to enjoy. Located just 6 miles from Walt Disney World and other theme parks. The home has an active resort membership offering access to Reunion Resort's world class amenities, including three championship golf courses designed by Palmer, Watson, and Nicklaus. There is also tennis courts, fitness gym, mini golf, multiple pools and a 5 acre waterpark with lazy river, along with great dining options.
Property Location and Similar Properties
Features
Appliances
- Built-In Oven
- Cooktop
- Dishwasher
- Disposal
- Dryer
- Freezer
- Ice Maker
- Microwave
- Refrigerator
- Washer
Association Amenities
- Cable TV
- Clubhouse
- Fitness Center
- Gated
- Golf Course
- Playground
- Pool
- Security
- Tennis Court(s)
Home Owners Association Fee
- 680.00
Home Owners Association Fee Includes
- Guard - 24 Hour
- Cable TV
- Pool
- Pest Control
- Recreational Facilities
- Security
Association Name
- John Kingsley
Association Phone
- 407-705-2190
Baths Full
- 15
Baths Total
- 16
Carport Spaces
- 0.00
Close Date
- 0000-00-00
Cooling
- Central Air
Country
- US
Covered Spaces
- 0.00
Exterior Features
- Balcony
- Outdoor Grill
- Outdoor Kitchen
Fencing
- Fenced
Flooring
- Carpet
- Ceramic Tile
- Luxury Vinyl
Furnished
- Furnished
Garage Spaces
- 2.00
Heating
- Central
Insurance Expense
- 0.00
Interior Features
- Ceiling Fans(s)
- Crown Molding
- Eat-in Kitchen
- High Ceilings
- Open Floorplan
- Primary Bedroom Main Floor
- PrimaryBedroom Upstairs
- Thermostat
- Walk-In Closet(s)
- Wet Bar
Legal Description
- REUNION PHASE 1 PARCEL 1 UNIT 3 PB 14 PGS 77-80 LOTS 283 & 284
Levels
- Two
Living Area
- 11719.00
Lot Features
- Corner Lot
- On Golf Course
- Sidewalk
- Paved
Area Major
- 34747 - Kissimmee/Celebration
Net Operating Income
- 0.00
Occupant Type
- Vacant
Open Parking Spaces
- 0.00
Other Expense
- 0.00
Parcel Number
- 35-25-27-4849-0001-2830
Parking Features
- Driveway
- Garage Faces Side
- Ground Level
Pets Allowed
- Breed Restrictions
- Cats OK
- Dogs OK
Pool Features
- Child Safety Fence
- Gunite
- Heated
- In Ground
- Pool Alarm
Possession
- Close Of Escrow
Property Condition
- Completed
Property Type
- Residential
Roof
- Tile
Sewer
- Public Sewer
Style
- Custom
Tax Year
- 2023
Township
- 25
Utilities
- Cable Connected
- Electricity Connected
- Sewer Connected
- Water Connected
View
- Golf Course
Views
- 451
Water Source
- Public
Year Built
- 2015
Zoning Code
- PD



