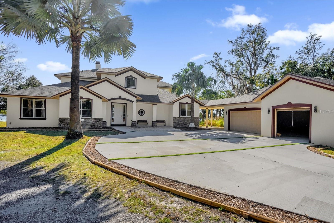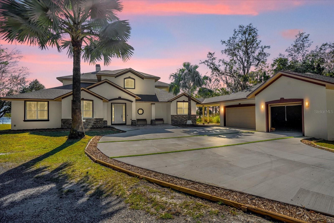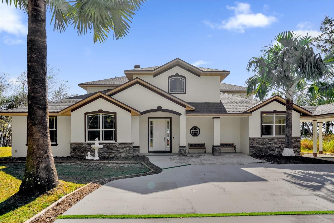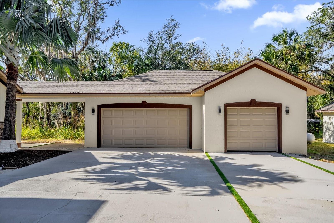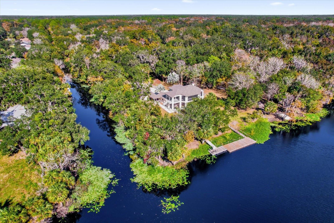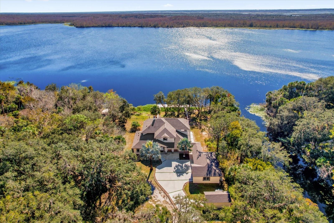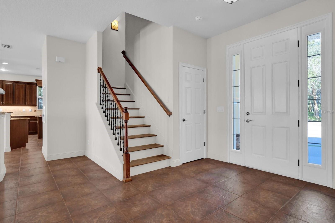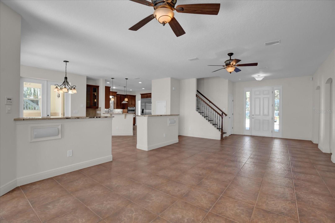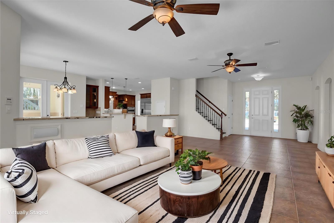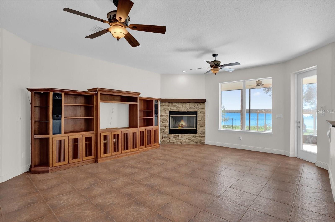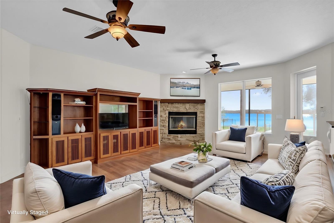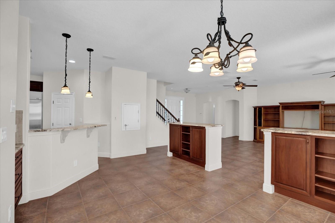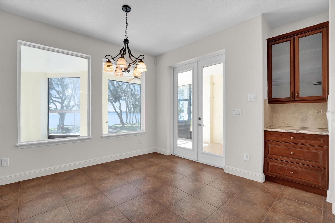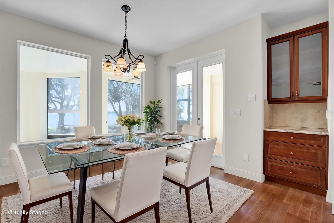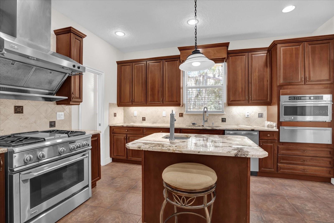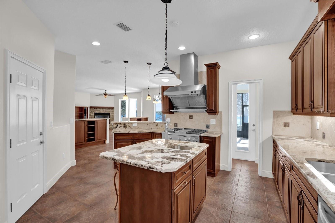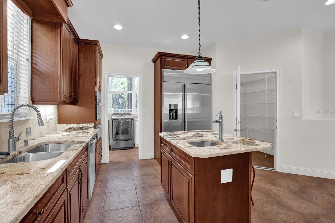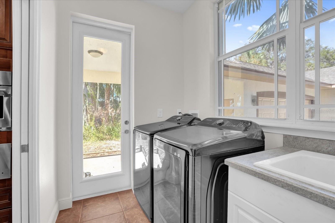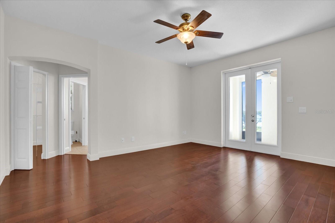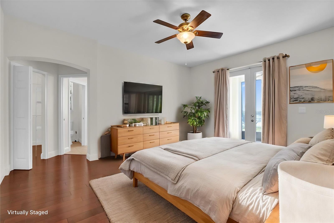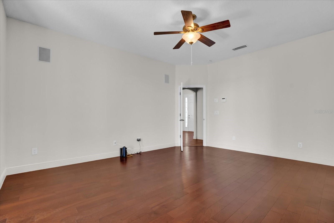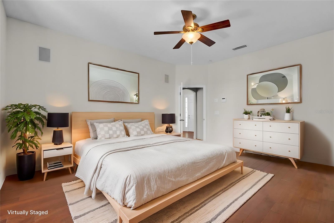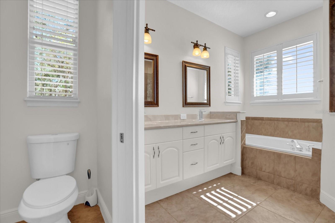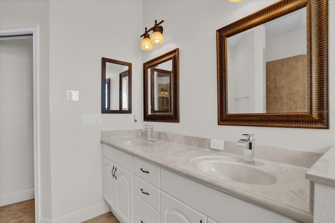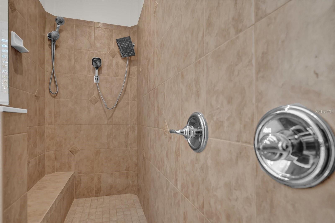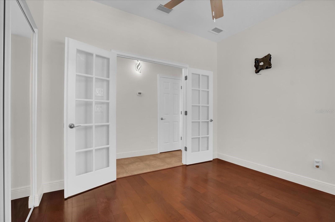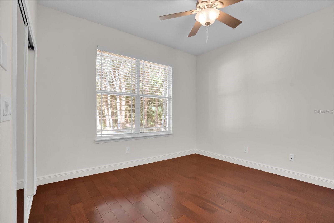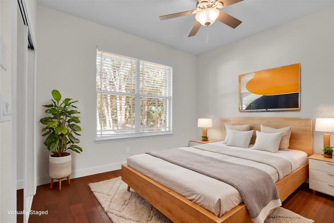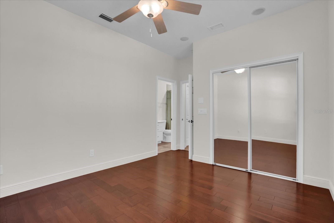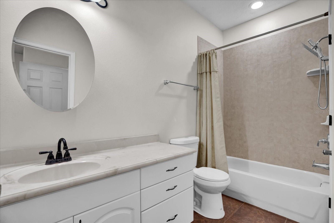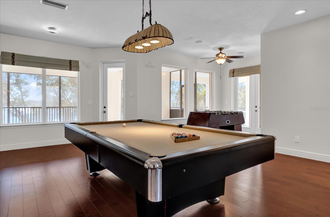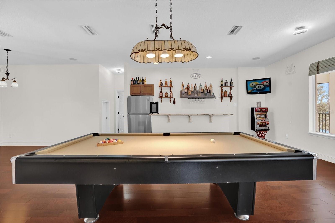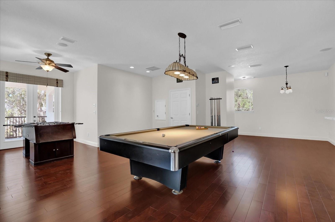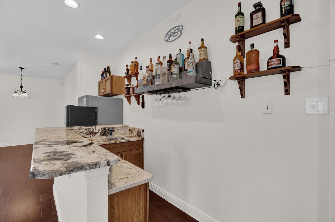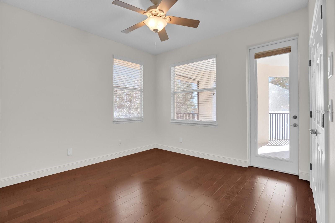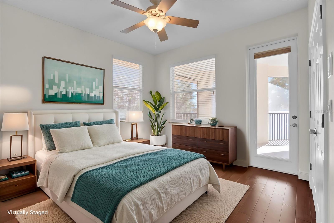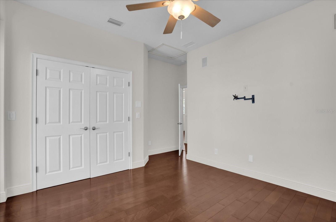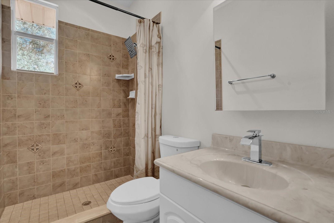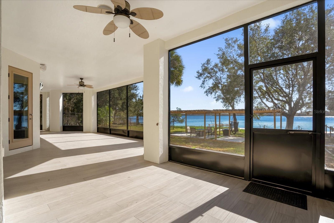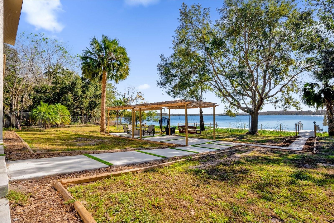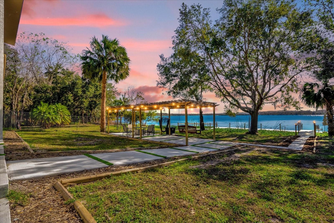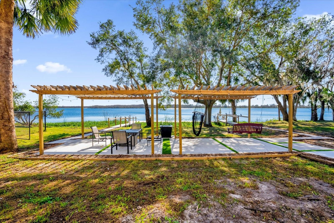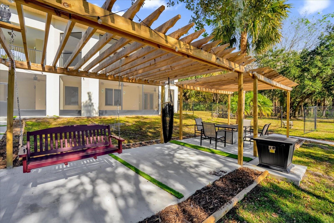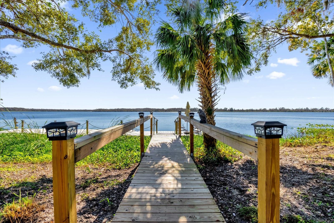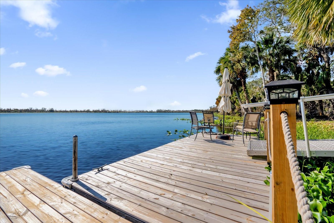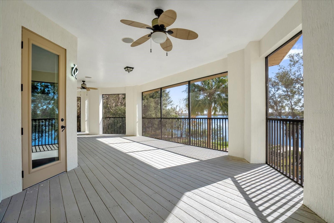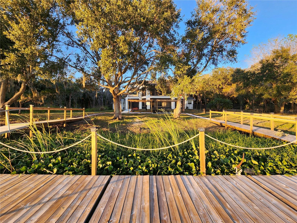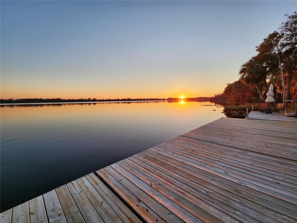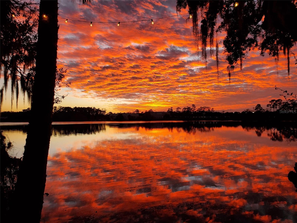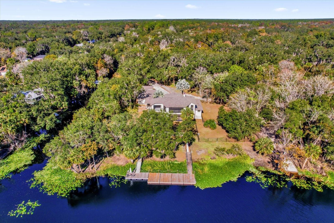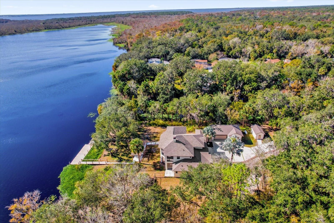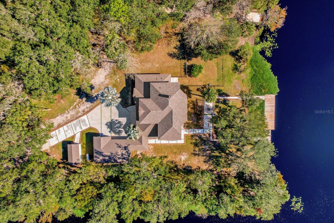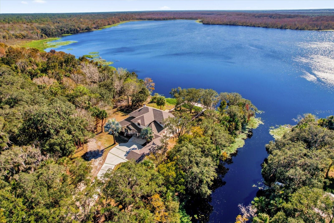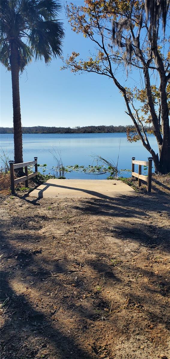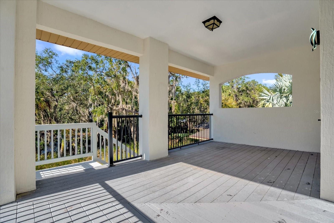168 Bethel Oaks Lane, DELTONA, FL 32738
Contact Broker IDX Sites Inc.
Schedule A Showing
Request more information
- MLS#: O6261954 ( Residential )
- Street Address: 168 Bethel Oaks Lane
- Viewed: 123
- Price: $1,249,000
- Price sqft: $210
- Waterfront: Yes
- Wateraccess: Yes
- Waterfront Type: Canal - Freshwater,Lake Front
- Year Built: 2006
- Bldg sqft: 5938
- Bedrooms: 4
- Total Baths: 4
- Full Baths: 3
- 1/2 Baths: 1
- Garage / Parking Spaces: 3
- Days On Market: 207
- Additional Information
- Geolocation: 28.8521 / -81.2127
- County: VOLUSIA
- City: DELTONA
- Zipcode: 32738
- Subdivision: Lake Bethel Estates 10
- Provided by: SPECTRUM PROPERTY GROUP LLC
- Contact: Christian Diaz
- 407-250-5170

- DMCA Notice
-
DescriptionOne or more photo(s) has been virtually staged. Nestled on 5.75 acres of private, serene land, this updated lakefront estate offers panoramic views of Lake Bethel and unparalleled privacy. A freshly poured concrete driveway leads to the meticulously updated home, which features a three car garage, three spacious bedrooms, 3.5 bathrooms, and a versatile bonus room perfect for an office or fourth bedroom. Among other treats, the second floor boasts a fully stocked wet bar and game room. Also included are a newly installed 2024 roof, fresh paint throughout, and new engineered wood flooring; the home is move in ready and boasts a modern, open floor plan. The chefs kitchen is a standout, featuring brand new granite countertops, premium Monogram appliances, and custom cabinetry. The dining and living areas flow seamlessly to the outdoor patio, where you can enjoy stunning lake views. Additional upgrades include new fixtures throughout, a recently updated drain field, and a tankless water heater for added efficiency. The well maintained HVAC system, with two newer AC units (2024 and 2015), ensures comfort year round. Step outside to enjoy hundreds of feet of pristine lake frontage. A new wrap around dock and a charming fire pit seating area provide an ideal spot for relaxing and watching sunsets over the water. A freshly graveled road provides easy access to your private boat ramp, making it simple to bring down a boat or jet ski and enjoy the water at your leisure. The expansive property also offers ample space for future expansion. This lakefront retreat blends luxury, privacy, and modern upgrades, offering a unique living experience. Schedule your private tour today!
Property Location and Similar Properties
Features
Waterfront Description
- Canal - Freshwater
- Lake Front
Appliances
- Built-In Oven
- Cooktop
- Dishwasher
- Disposal
- Dryer
- Ice Maker
- Microwave
- Range
- Refrigerator
- Tankless Water Heater
- Washer
- Water Filtration System
Home Owners Association Fee
- 0.00
Carport Spaces
- 0.00
Close Date
- 0000-00-00
Cooling
- Central Air
Country
- US
Covered Spaces
- 0.00
Exterior Features
- Balcony
Flooring
- Ceramic Tile
- Hardwood
Garage Spaces
- 3.00
Heating
- Central
Insurance Expense
- 0.00
Interior Features
- Living Room/Dining Room Combo
- Open Floorplan
- Primary Bedroom Main Floor
- Solid Wood Cabinets
Legal Description
- 10-19-31 E 460 FT OF W 1070 FT S OF C/L OF ENTERPRISE OSTEEN RD EXC N 1408 FT & EXC 100% SUBSURFACE RIGHTS PER OR 4852 PGS 0581-0582 PER OR 8347 PG 1779
Levels
- Two
Living Area
- 3113.00
Area Major
- 32738 - Deltona / Deltona Pines
Net Operating Income
- 0.00
Occupant Type
- Vacant
Open Parking Spaces
- 0.00
Other Expense
- 0.00
Parcel Number
- 9110-00-00-0185
Possession
- Close Of Escrow
Property Type
- Residential
Roof
- Shingle
Sewer
- Septic Tank
Tax Year
- 2023
Township
- 19
Utilities
- BB/HS Internet Available
- Electricity Connected
- Water Connected
View
- Water
Views
- 123
Virtual Tour Url
- https://www.propertypanorama.com/instaview/stellar/O6261954
Water Source
- Well
Year Built
- 2006
Zoning Code
- 01A3



