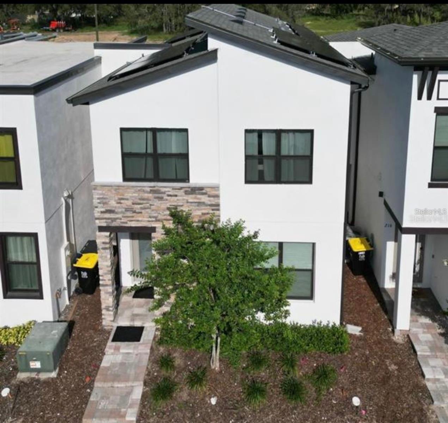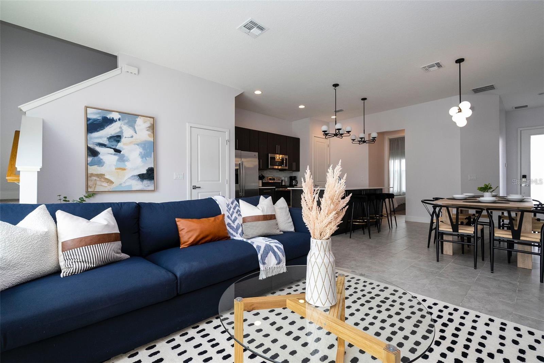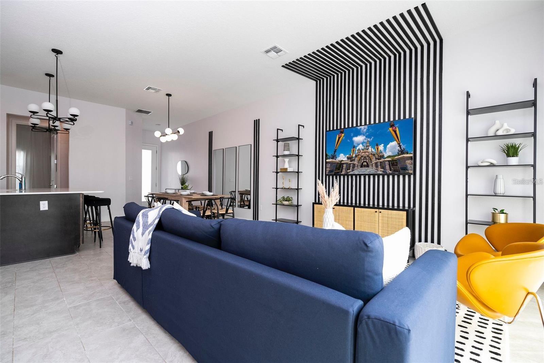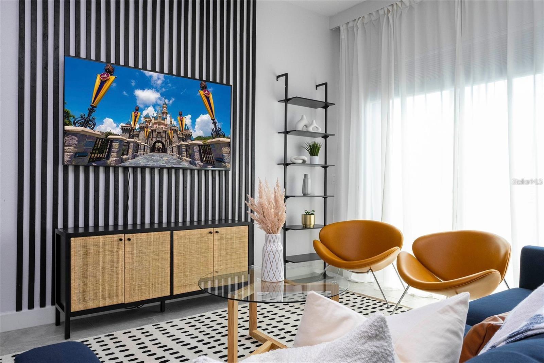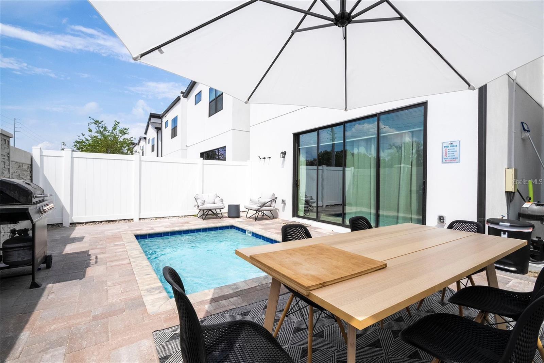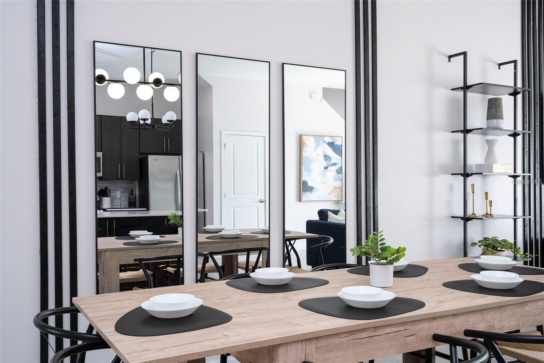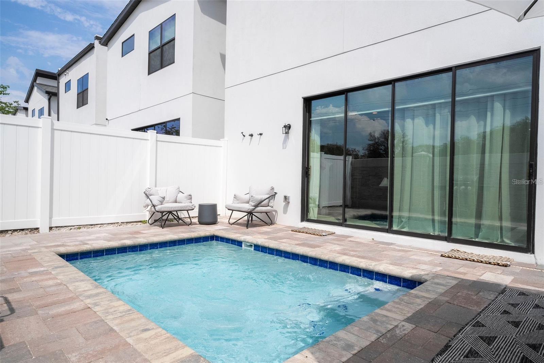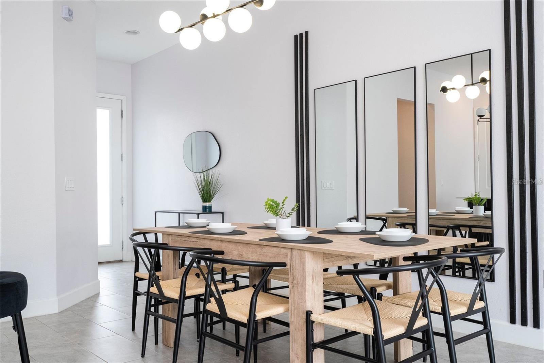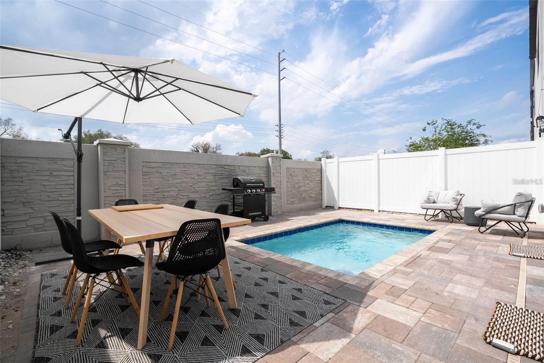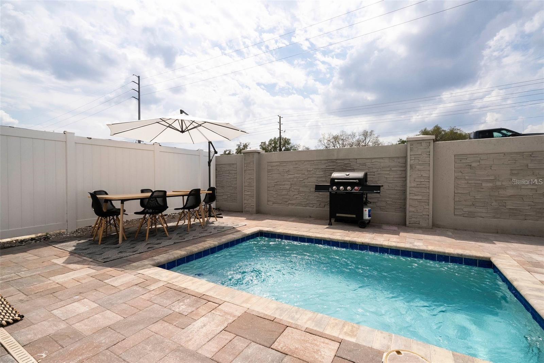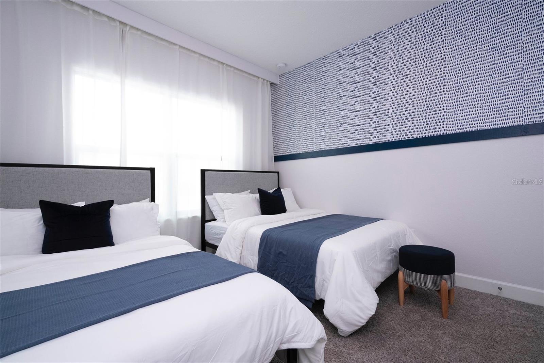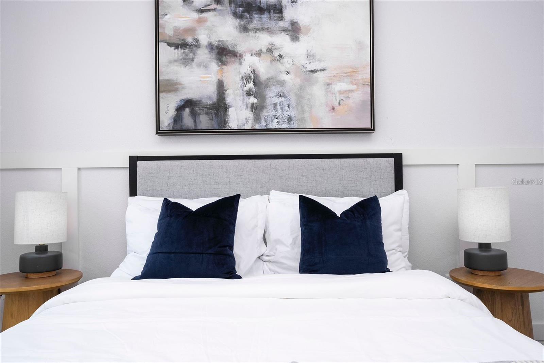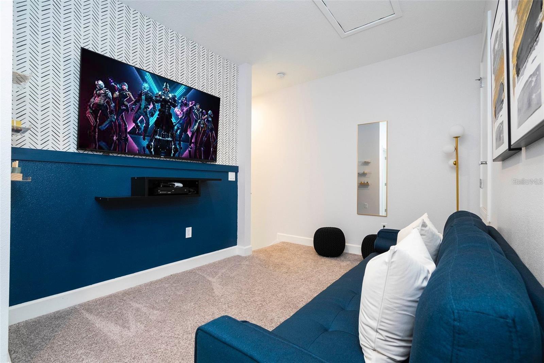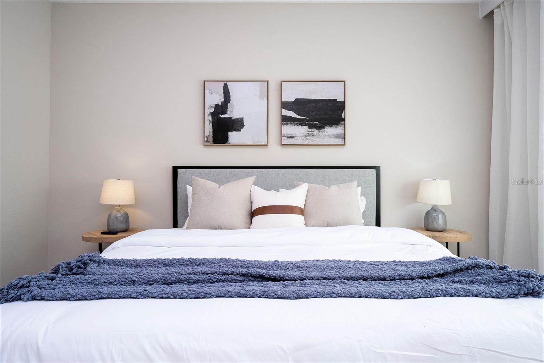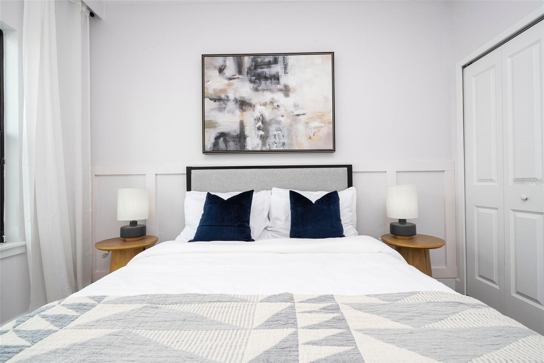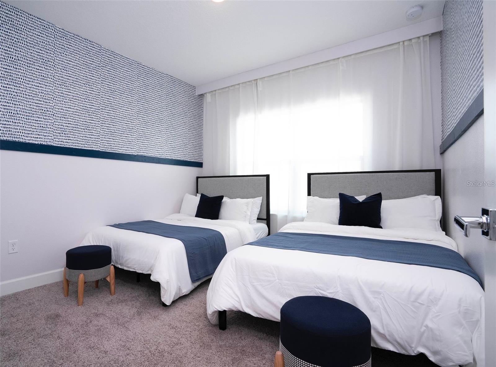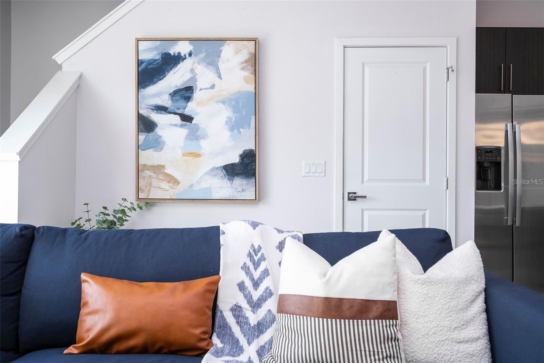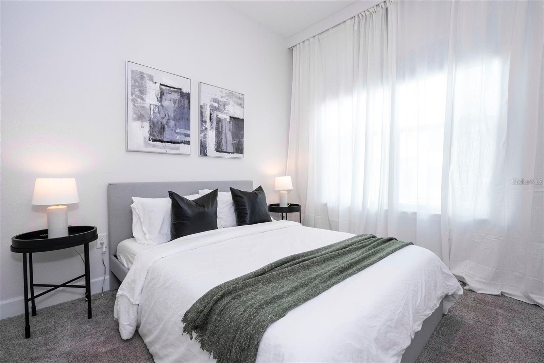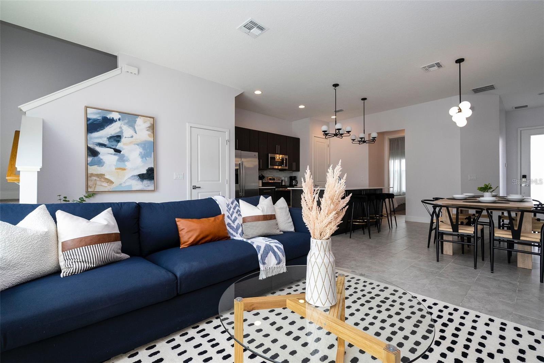212 Villa Domani Circle, DAVENPORT, FL 33896
Contact Broker IDX Sites Inc.
Schedule A Showing
Request more information
- MLS#: O6255916 ( Residential Lease )
- Street Address: 212 Villa Domani Circle
- Viewed: 81
- Price: $3,500
- Price sqft: $2
- Waterfront: No
- Year Built: 2022
- Bldg sqft: 1912
- Bedrooms: 4
- Total Baths: 3
- Full Baths: 3
- Days On Market: 246
- Additional Information
- Geolocation: 28.2512 / -81.5903
- County: POLK
- City: DAVENPORT
- Zipcode: 33896
- Subdivision: Villa Domani
- Elementary School: Loughman Oaks Elem
- Middle School: Davenport School of the Arts
- High School: Davenport High School
- Provided by: WRA BUSINESS & REAL ESTATE
- Contact: Erika Castellani
- 407-512-1008

- DMCA Notice
-
DescriptionWelcome to this modern, fully furnished home in the sought after Villa Domani Community, conveniently located near Disney World. The living room features elegant design, and the open concept layout creates a seamless flow between spaces. Enjoy a private courtyard with a fenced pool, accessible through sliding doors that blend indoor and outdoor living beautifully.
Property Location and Similar Properties
Features
Appliances
- Dishwasher
- Disposal
- Microwave
- Range
- Refrigerator
Home Owners Association Fee
- 0.00
Association Name
- Jordan Jimerson LCAM
Carport Spaces
- 0.00
Close Date
- 0000-00-00
Cooling
- Central Air
Country
- US
Covered Spaces
- 0.00
Exterior Features
- Garden
- Outdoor Kitchen
- Sidewalk
- Sliding Doors
Fencing
- Fenced
Flooring
- Carpet
Furnished
- Furnished
Garage Spaces
- 0.00
Heating
- Central
High School
- Davenport High School
Insurance Expense
- 0.00
Interior Features
- Eat-in Kitchen
- Living Room/Dining Room Combo
- Open Floorplan
- PrimaryBedroom Upstairs
- Solid Wood Cabinets
- Stone Counters
- Thermostat
- Walk-In Closet(s)
Levels
- Two
Living Area
- 1823.00
Middle School
- Davenport School of the Arts
Area Major
- 33896 - Davenport / Champions Gate
Net Operating Income
- 0.00
Occupant Type
- Vacant
Open Parking Spaces
- 0.00
Other Expense
- 0.00
Owner Pays
- Other
Parcel Number
- 27-26-02-701014-000120
Parking Features
- Driveway
Pets Allowed
- Yes
Pool Features
- Heated
- Lighting
- Tile
Property Type
- Residential Lease
School Elementary
- Loughman Oaks Elem
Views
- 81
Virtual Tour Url
- https://www.propertypanorama.com/instaview/stellar/O6255916
Year Built
- 2022



