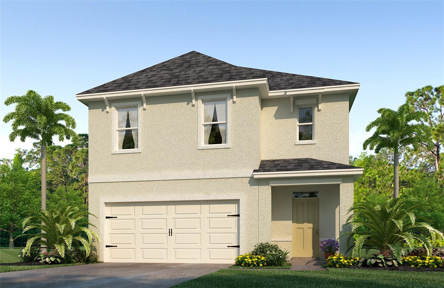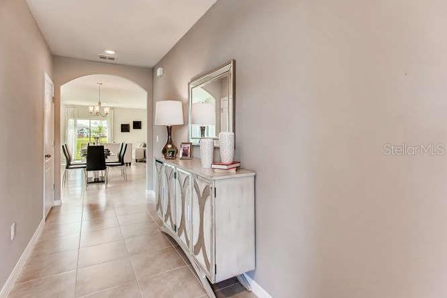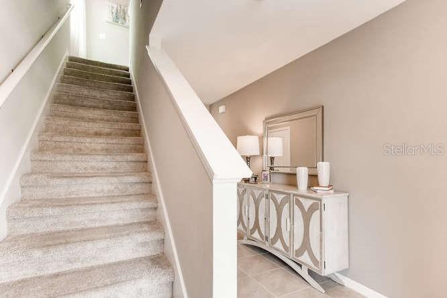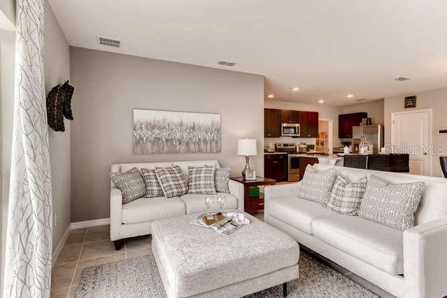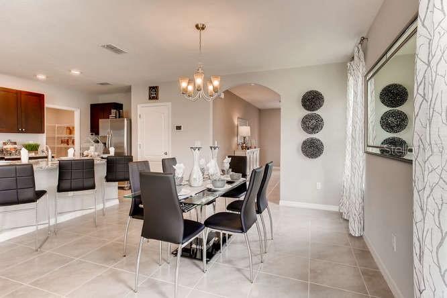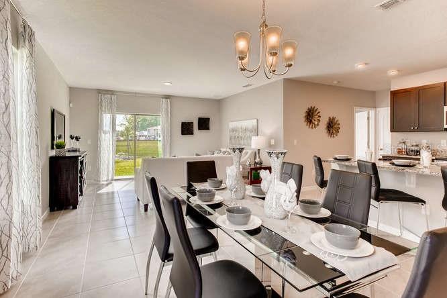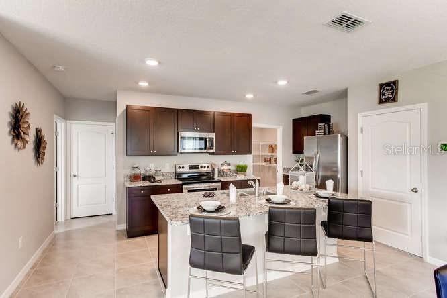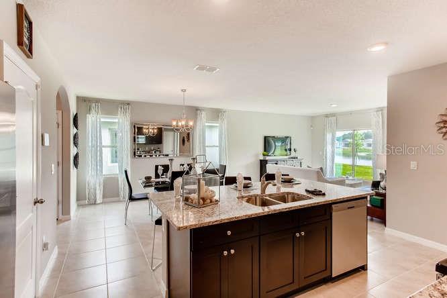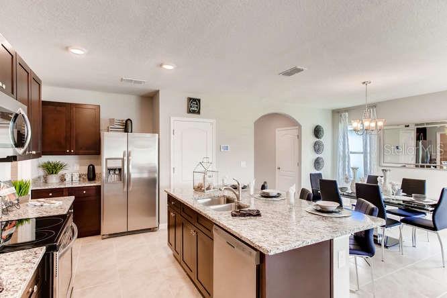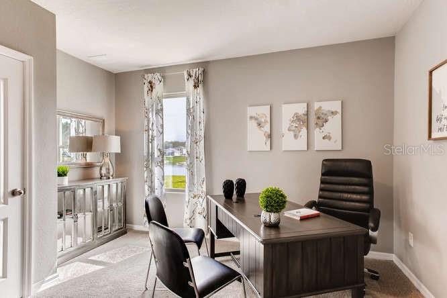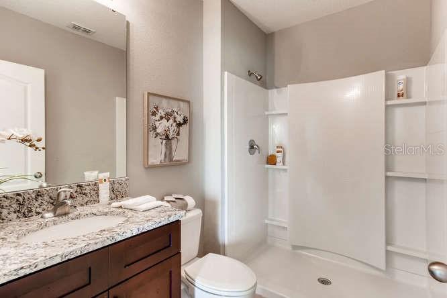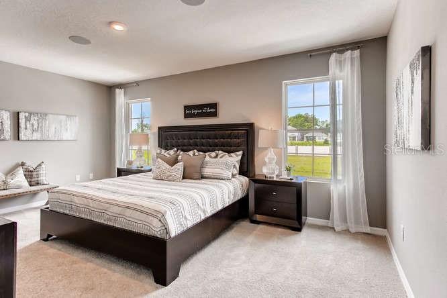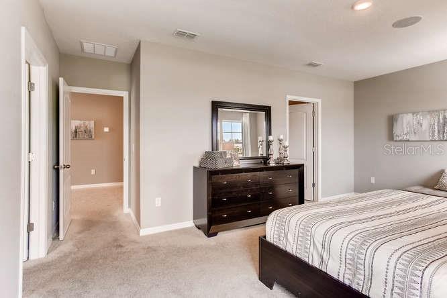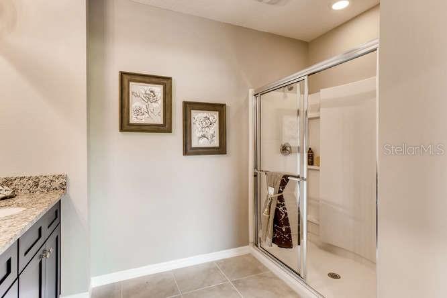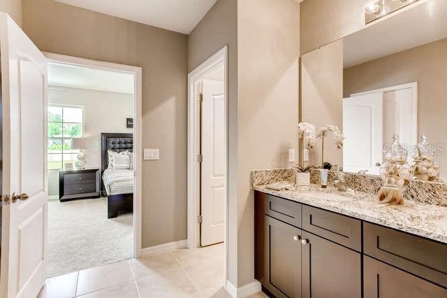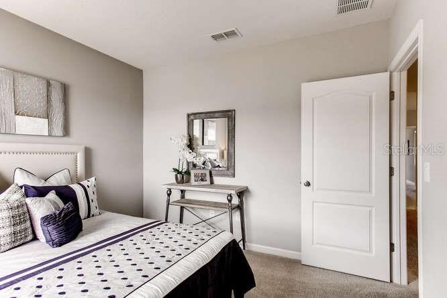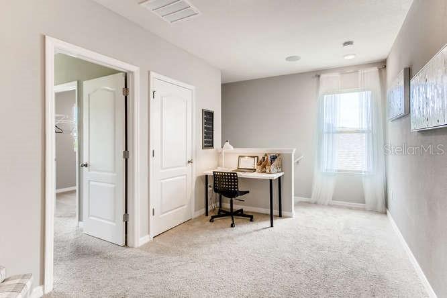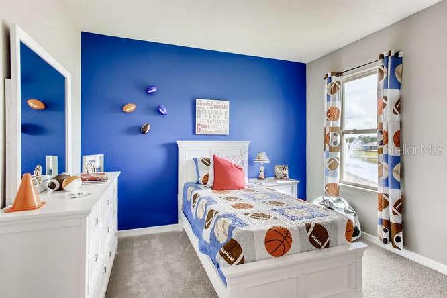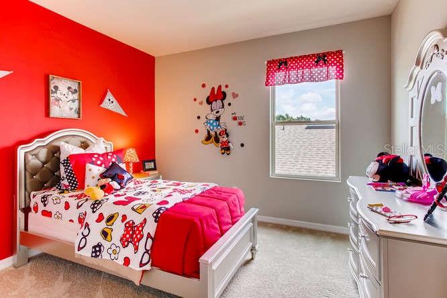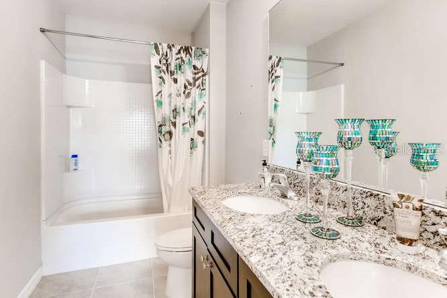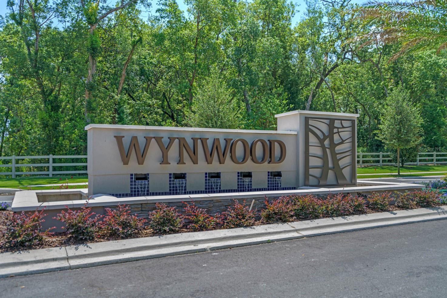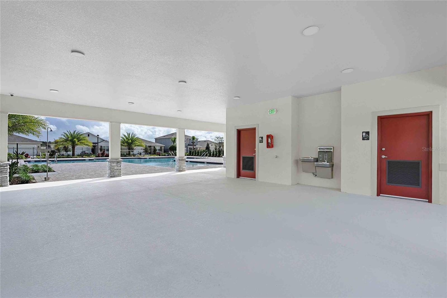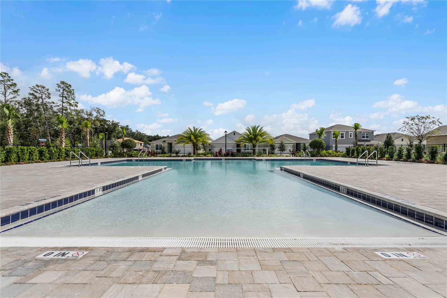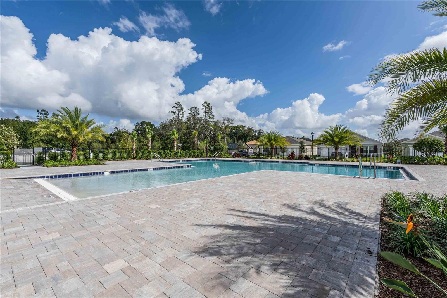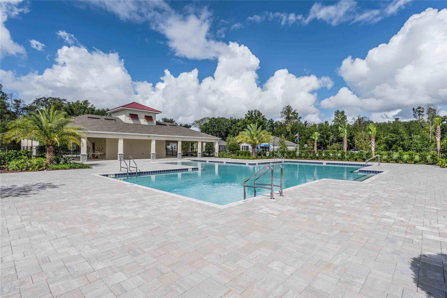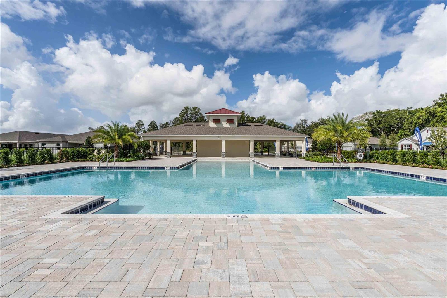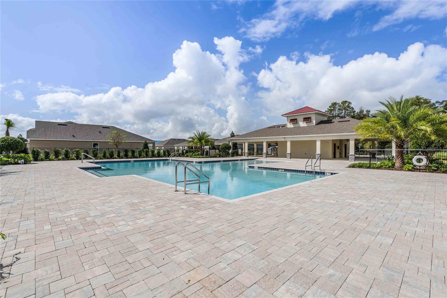3475 Sandalwood Isle Way, OCOEE, FL 34761
Contact Broker IDX Sites Inc.
Schedule A Showing
Request more information
- MLS#: O6255755 ( Residential )
- Street Address: 3475 Sandalwood Isle Way
- Viewed: 33
- Price: $499,990
- Price sqft: $173
- Waterfront: No
- Year Built: 2024
- Bldg sqft: 2890
- Bedrooms: 5
- Total Baths: 3
- Full Baths: 3
- Garage / Parking Spaces: 2
- Days On Market: 248
- Additional Information
- Geolocation: 28.5798 / -81.5339
- County: ORANGE
- City: OCOEE
- Zipcode: 34761
- Subdivision: Wynwood
- Provided by: D R HORTON REALTY OF CENTRAL FLORIDA LLC
- Contact: Jay Love
- 407-250-7299

- DMCA Notice
-
DescriptionUnder Construction. The Robie is a two story floorplan offering 5 bedrooms and 3 bathrooms in 2,447 square feet. Features include a modern kitchen with quartz counters, ample cabinetry and a center island. Upstairs you are greeted with a living area and primary bedroom with ensuite bathroom. Three additional bedrooms share a second upstairs bathroom and linen closet for extra storage. Your laundry room is located on the second floor as well as extra storage closets. This all concrete block construction home also includes smart home technology for control via smart devices. *Photos are of similar model but not that of exact house. Pictures, photographs, colors, features, and sizes are for illustration purposes only and will vary from the homes as built. Home and community information including pricing, included features, terms, availability and amenities are subject to change and prior sale at any time without notice or obligation. Please note that no representations or warranties are made regarding school districts or school assignments; you should conduct your own investigation regarding current and future schools and school boundaries.*
Property Location and Similar Properties
Features
Appliances
- Dishwasher
- Disposal
- Microwave
- Range
Association Amenities
- Pool
Home Owners Association Fee
- 243.00
Home Owners Association Fee Includes
- Pool
Association Name
- Artemis Lifestyles - Everett
Association Phone
- 4077052190
Builder Model
- Robie
Builder Name
- D.R. Horton
Carport Spaces
- 0.00
Close Date
- 0000-00-00
Cooling
- Central Air
Country
- US
Covered Spaces
- 0.00
Exterior Features
- Sidewalk
- Sliding Doors
- Sprinkler Metered
Flooring
- Carpet
- Ceramic Tile
Furnished
- Unfurnished
Garage Spaces
- 2.00
Heating
- Central
- Electric
Insurance Expense
- 0.00
Interior Features
- Eat-in Kitchen
- Kitchen/Family Room Combo
- Living Room/Dining Room Combo
- Open Floorplan
- PrimaryBedroom Upstairs
- Solid Surface Counters
- Stone Counters
- Thermostat
- Walk-In Closet(s)
Legal Description
- WYNWOOD PHASE 1 & 2 109/130 LOT 179
Levels
- Two
Living Area
- 2447.00
Area Major
- 34761 - Ocoee
Net Operating Income
- 0.00
New Construction Yes / No
- Yes
Occupant Type
- Vacant
Open Parking Spaces
- 0.00
Other Expense
- 0.00
Parcel Number
- 34-21-28-9490-01-790
Pets Allowed
- Cats OK
- Dogs OK
Property Condition
- Under Construction
Property Type
- Residential
Roof
- Shingle
Sewer
- Public Sewer
Tax Year
- 2023
Township
- 21
Utilities
- Cable Available
- Electricity Available
- Sewer Available
- Underground Utilities
- Water Available
Views
- 33
Virtual Tour Url
- https://www.propertypanorama.com/instaview/stellar/O6255755
Water Source
- Public
Year Built
- 2024
Zoning Code
- PUD-MD



