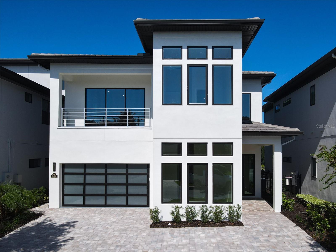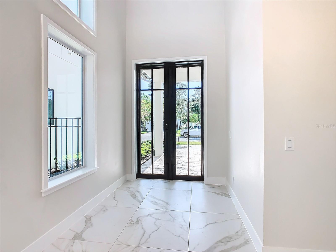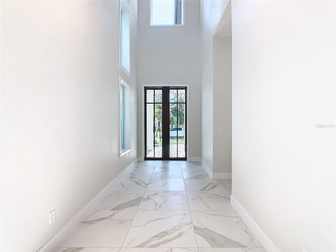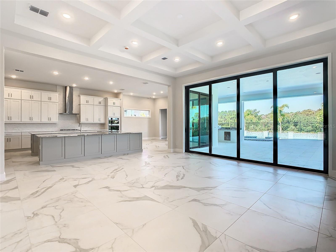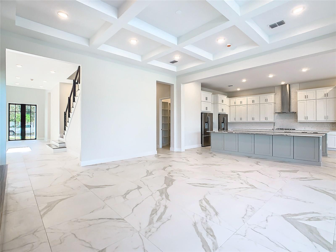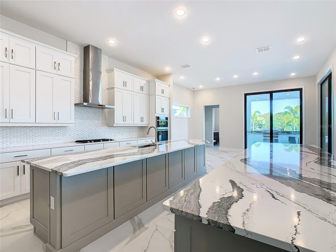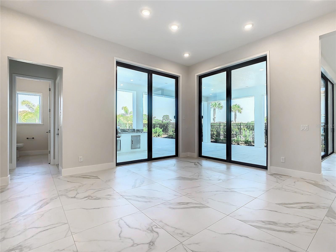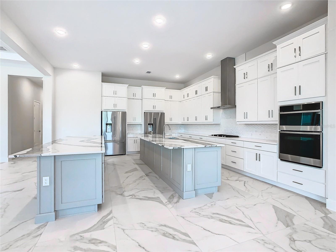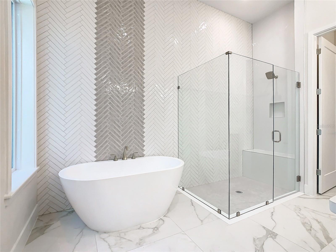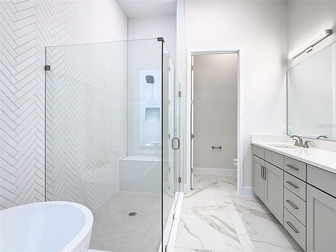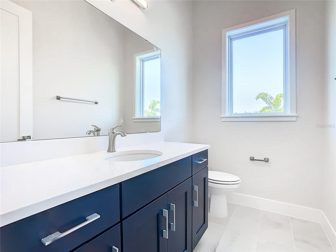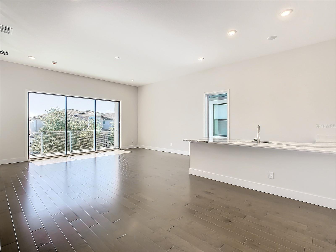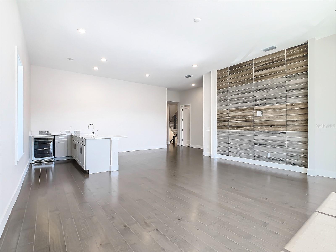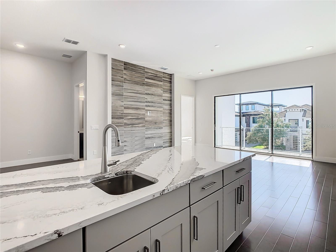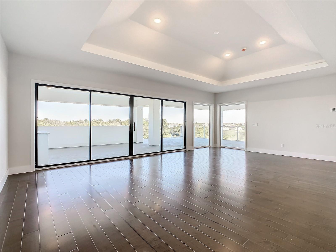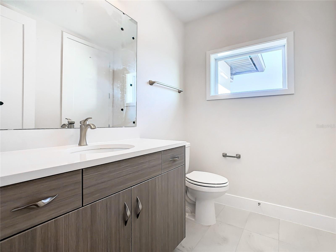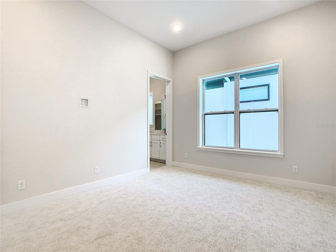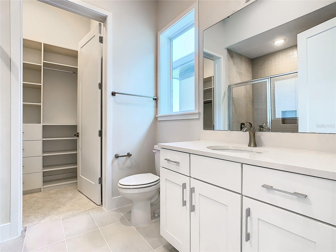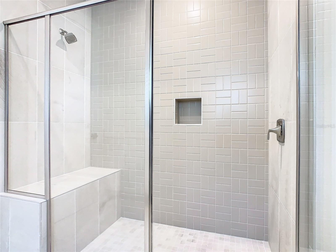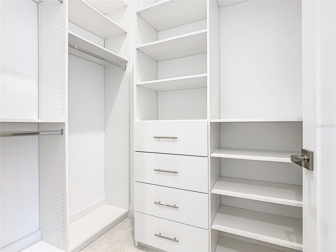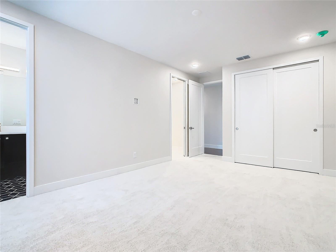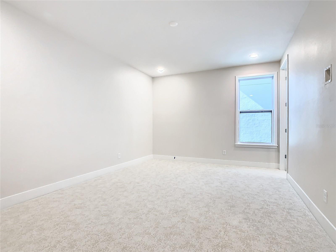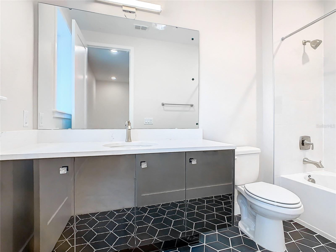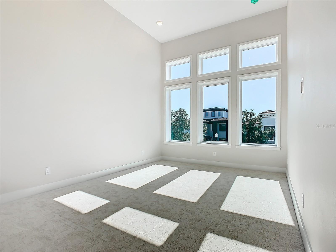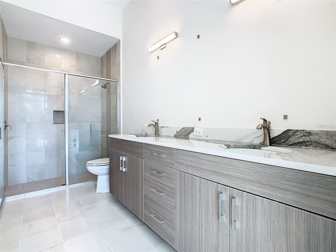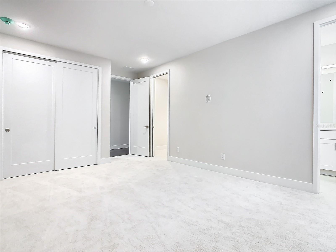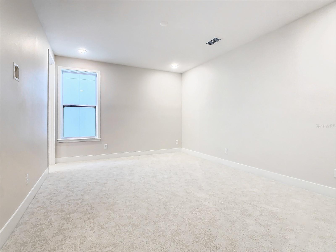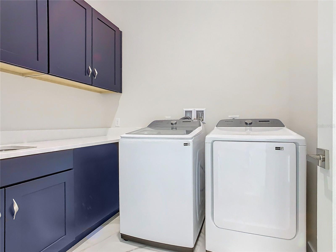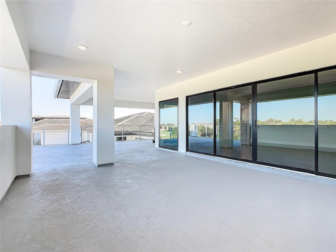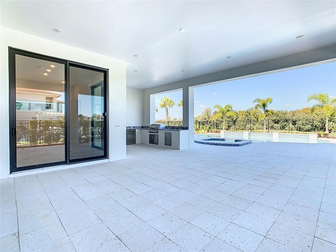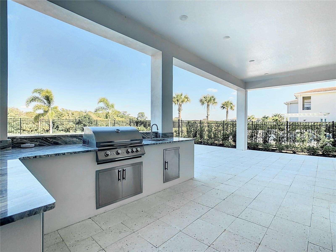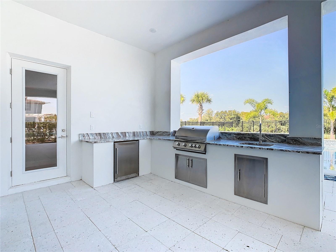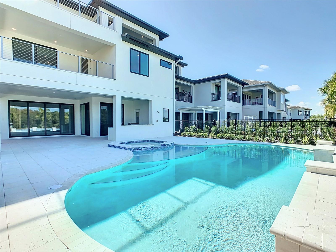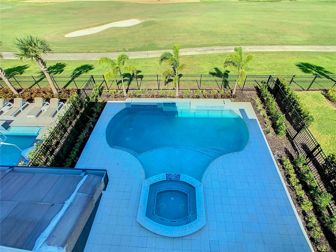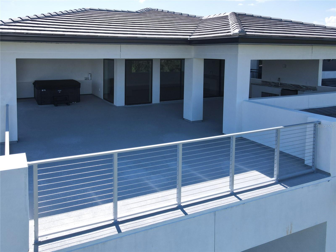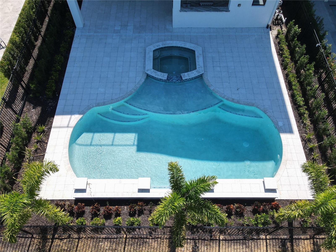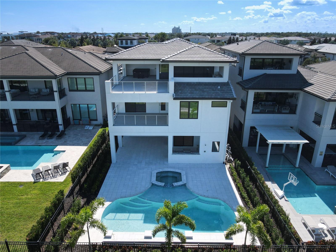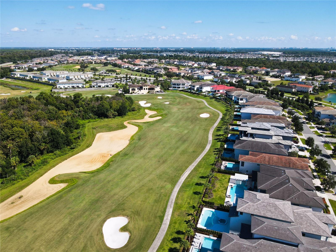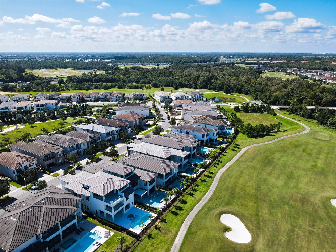1020 Jack Nicklaus Court, KISSIMMEE, FL 34747
Contact Broker IDX Sites Inc.
Schedule A Showing
Request more information
- MLS#: O6239321 ( Residential )
- Street Address: 1020 Jack Nicklaus Court
- Viewed: 237
- Price: $2,929,000
- Price sqft: $320
- Waterfront: No
- Year Built: 2024
- Bldg sqft: 9153
- Bedrooms: 8
- Total Baths: 11
- Full Baths: 8
- 1/2 Baths: 3
- Garage / Parking Spaces: 2
- Days On Market: 291
- Additional Information
- Geolocation: 28.279 / -81.6026
- County: OSCEOLA
- City: KISSIMMEE
- Zipcode: 34747
- Subdivision: Reunion West
- Elementary School: Harmony Community
- Middle School: Horizon
- High School: Poinciana
- Provided by: AAA GLOBAL VENTURES PA
- Contact: Lauren Arcaro
- 407-717-5232

- DMCA Notice
-
DescriptionSELLER TO GIVE A FURNITURE ALLOWANCE UP TO $200k. Brand new Home/never lived in with breath taking views of the Jack Nicklaus 18th fairway golf course in Reunion. This spacious home is on an oversized homesite behind the gates of the Bear's Den and features 8 bedrooms with 8 full baths and 3 half baths, game rooms, movie theater, bar, pool and spa and summer kitchen. Amazing views from the 3rd floor of the golf course, master suite with multiple balconies to enjoy your morning coffee. Whether you want to use your home as primary for family and friends or a luxury rental property, this home offers many options. The Interior architectural details stand out on this home. Two first floor suites for guests or extended family. Spacious suites feature en suites attached bathrooms on each level. Beautiful porcelain flooring in all common areas on the first level, wood on the 2nd floor stairs and hallway. Gourmet kitchen, two islands with quartz countertops and a built in pantry and plenty of storage throughout the home. The second Floor includes a game room for entertaining with 6 bedrooms of which 4 are en suites. Wander up to the 3rd floor for more entertainment in the flex room, movie theater. Watch the Sunsets on the balcony or relax in the spa in the evening. Reunion Resort is a World Class destination just 10 minutes away from Walt Disney World with access to 3 signature golf courses, 6 tennis courts, pickle ball courts, a water park with lazy river, as well as 6 restaurants within the community. The impressive clubhouse at Bears Den features a restaurant, pro shop, men's and women's locker rooms. Call today to schedule a private showing. This is a Jack Nicklaus Licensed community with Reunion Gold or Platinum Membership available.
Property Location and Similar Properties
Features
Appliances
- Convection Oven
- Cooktop
- Dishwasher
- Disposal
- Dryer
- Microwave
- Range Hood
- Refrigerator
- Washer
Association Amenities
- Cable TV
- Clubhouse
- Gated
- Golf Course
- Tennis Court(s)
- Trail(s)
Home Owners Association Fee
- 1000.00
Home Owners Association Fee Includes
- Guard - 24 Hour
- Cable TV
- Internet
Association Name
- Artemis Lifestyle Sandra Lowery
Association Phone
- 407-705-2190x227
Baths Total
- 11
Builder Model
- Custom
Builder Name
- reunion west development
Carport Spaces
- 0.00
Close Date
- 0000-00-00
Cooling
- Central Air
Country
- US
Covered Spaces
- 0.00
Exterior Features
- Balcony
- Lighting
- Outdoor Grill
- Sidewalk
- Sliding Doors
- Sprinkler Metered
- Storage
Fencing
- Fenced
Flooring
- Hardwood
- Tile
Furnished
- Unfurnished
Garage Spaces
- 2.00
Green Energy Efficient
- Thermostat
Heating
- Central
- Heat Pump
- Natural Gas
High School
- Poinciana High School
Insurance Expense
- 0.00
Interior Features
- Cathedral Ceiling(s)
- High Ceilings
- Open Floorplan
- Thermostat
- Walk-In Closet(s)
Legal Description
- REUNION WEST FAIRWAYS 17 & 18 REPLAT PB 25 PGS 71-75 LOT 31
Levels
- Three Or More
Living Area
- 6680.00
Lot Features
- On Golf Course
- Sidewalk
Middle School
- Horizon Middle
Area Major
- 34747 - Kissimmee/Celebration
Net Operating Income
- 0.00
Occupant Type
- Vacant
Open Parking Spaces
- 0.00
Other Expense
- 0.00
Other Structures
- Cabana
- Outdoor Kitchen
Parcel Number
- 27-25-27-4992-7000-10310
Parking Features
- Driveway
Pets Allowed
- Breed Restrictions
Pool Features
- Heated
- In Ground
- Lighting
- Pool Alarm
Property Condition
- Completed
Property Type
- Residential
Roof
- Concrete
School Elementary
- Harmony Community School (K-5)
Sewer
- Public Sewer
Tax Year
- 2024
Township
- 25
Utilities
- Natural Gas Available
- Natural Gas Connected
View
- Golf Course
Views
- 237
Virtual Tour Url
- https://www.propertypanorama.com/instaview/stellar/O6239321
Water Source
- Public
Year Built
- 2024
Zoning Code
- RESI



