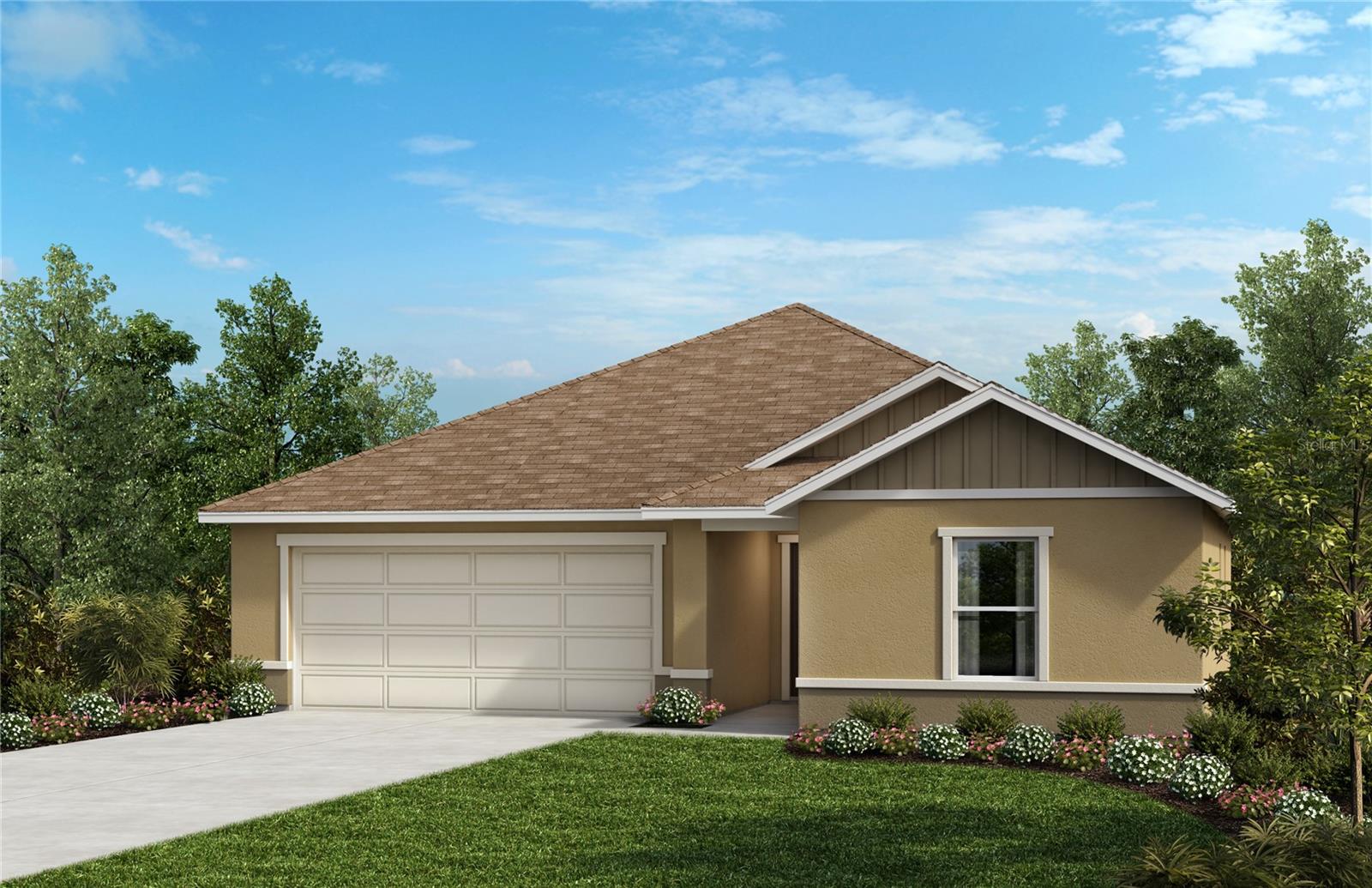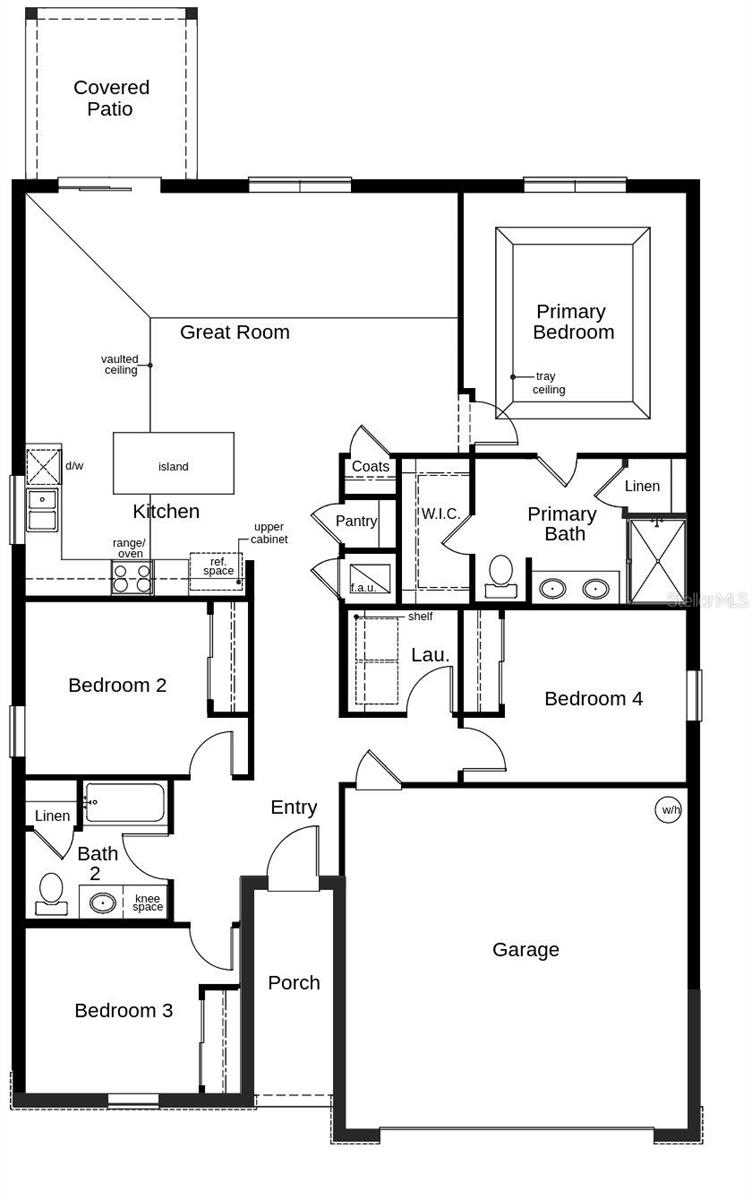3409 Narrows Drive, LAKELAND, FL 33810
Contact Broker IDX Sites Inc.
Schedule A Showing
Request more information
- MLS#: O6233518 ( Residential )
- Street Address: 3409 Narrows Drive
- Viewed: 34
- Price: $340,691
- Price sqft: $154
- Waterfront: No
- Year Built: 2024
- Bldg sqft: 2207
- Bedrooms: 3
- Total Baths: 2
- Full Baths: 2
- Garage / Parking Spaces: 2
- Days On Market: 319
- Additional Information
- Geolocation: 28.1163 / -82.0169
- County: POLK
- City: LAKELAND
- Zipcode: 33810
- Subdivision: Ross Creek
- Provided by: KELLER WILLIAMS ADVANTAGE REALTY
- Contact: Tara Garkowski
- 407-977-7600

- DMCA Notice
-
DescriptionThis stunning, single story home showcases an open floor plan with tile flooring and expansive volume ceilings. The well appointed kitchen includes an island, Dallas White granite countertops, a Moen chrome faucet, a Kohler sink, Whirlpool stainless steel appliances and 36 in. upper cabinets with polished chrome hardware. Relax in the primary suite, which features a tray ceiling, walk in closet and connecting bath that offers a dual sink vanity, linen closet and walk in shower with tile surround. The covered back patio provides the ideal setting for outdoor entertaining and leisure.
Property Location and Similar Properties
Features
Appliances
- Dishwasher
- Disposal
- Range
- Range Hood
Home Owners Association Fee
- 290.00
Association Name
- Empire Management Group/Lee Weiss
Association Phone
- 407-770-1748
Builder Model
- 1541/G
Builder Name
- KB Home
Carport Spaces
- 0.00
Close Date
- 0000-00-00
Cooling
- Central Air
Country
- US
Covered Spaces
- 0.00
Exterior Features
- Sidewalk
- Sliding Doors
Flooring
- Carpet
- Tile
Garage Spaces
- 2.00
Heating
- Central
Insurance Expense
- 0.00
Interior Features
- Stone Counters
- Thermostat
- Tray Ceiling(s)
- Vaulted Ceiling(s)
- Walk-In Closet(s)
Legal Description
- ROSS CREEK PB 204 PGS 46-49 LOT 36
Levels
- One
Living Area
- 1541.00
Area Major
- 33810 - Lakeland
Net Operating Income
- 0.00
New Construction Yes / No
- Yes
Occupant Type
- Vacant
Open Parking Spaces
- 0.00
Other Expense
- 0.00
Parcel Number
- 23-27-21-007005-000360
Pets Allowed
- Yes
Property Condition
- Completed
Property Type
- Residential
Roof
- Shingle
Sewer
- Public Sewer
Tax Year
- 2023
Township
- 27
Utilities
- BB/HS Internet Available
- Cable Available
Views
- 34
Virtual Tour Url
- https://my.matterport.com/show/?m=XV6sA6uyy2n
Water Source
- Public
Year Built
- 2024





















