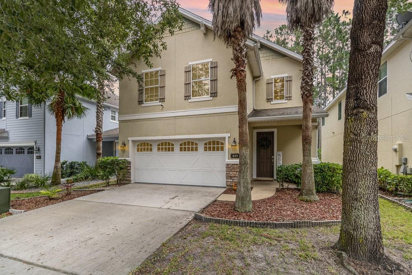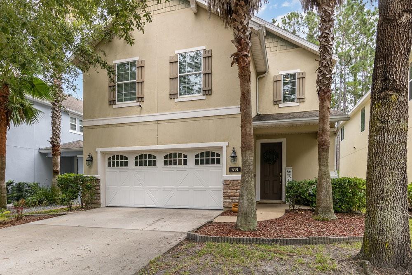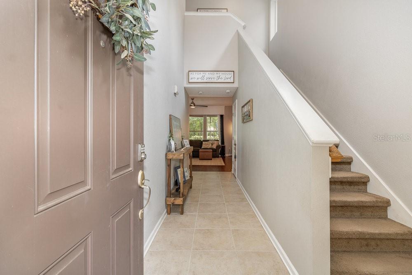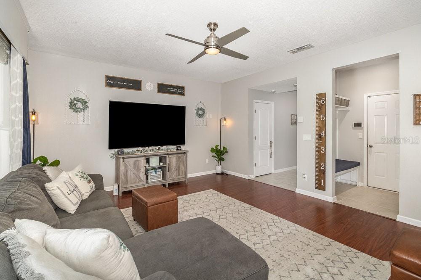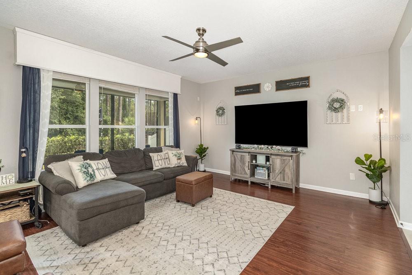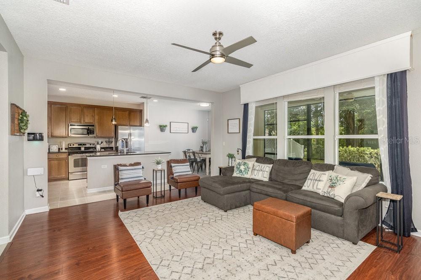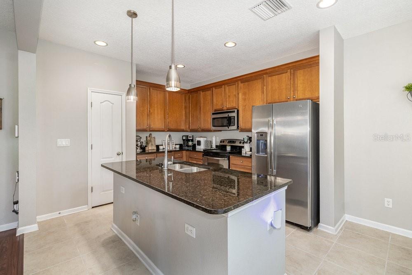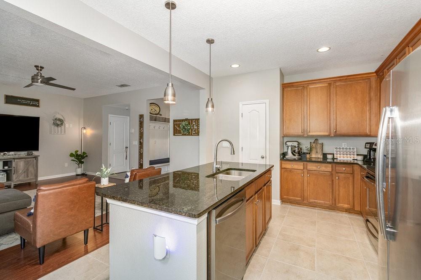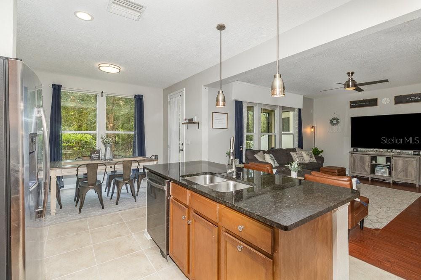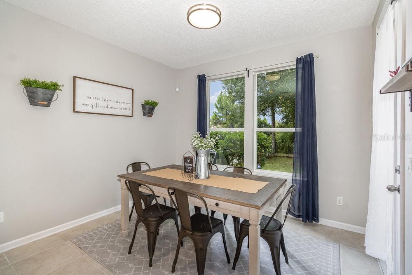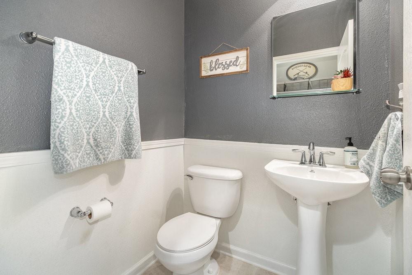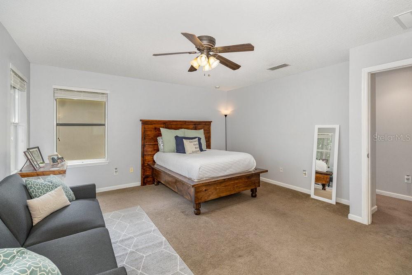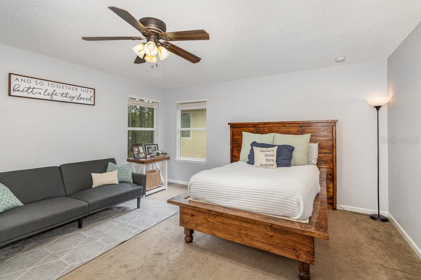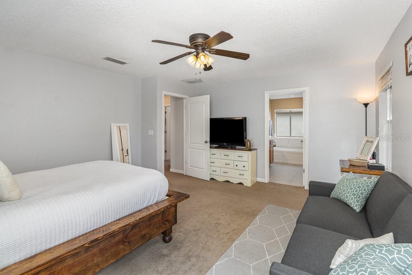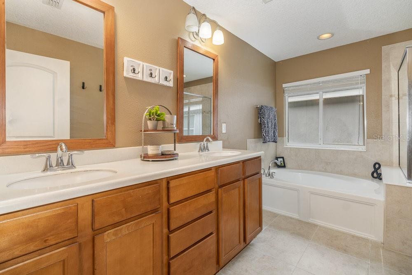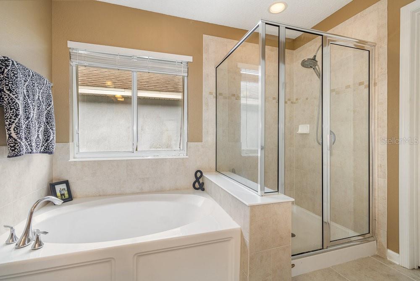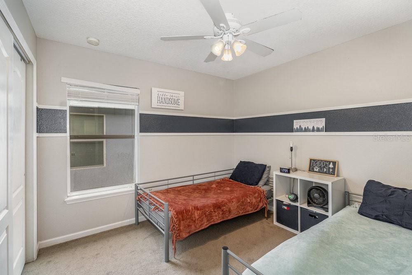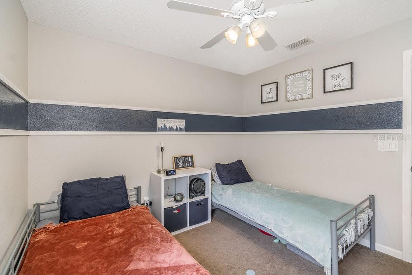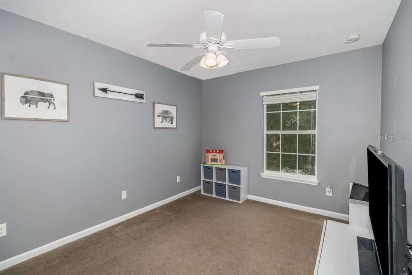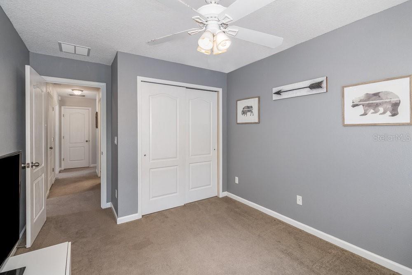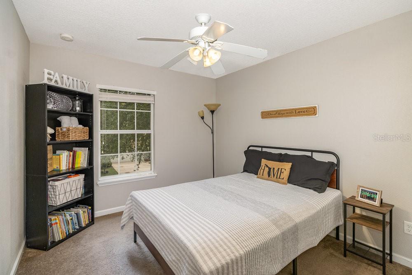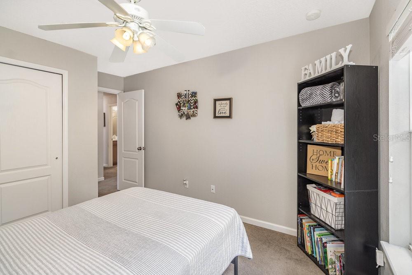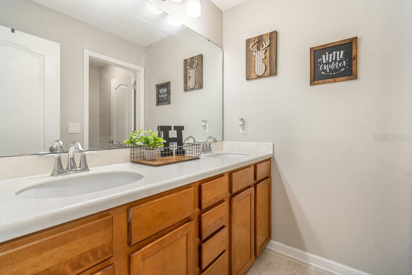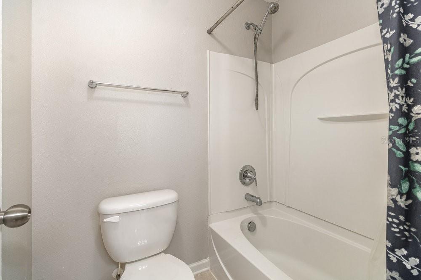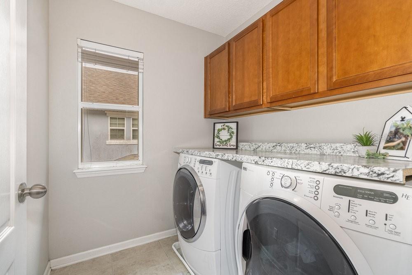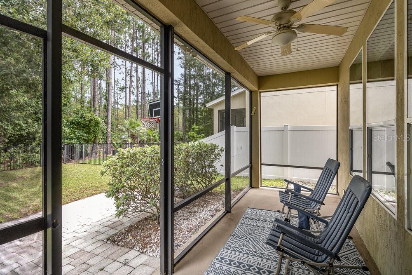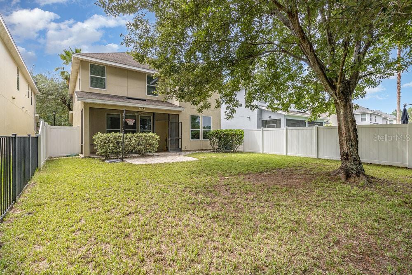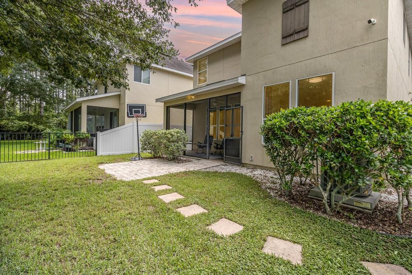635 Briar View Drive, ORANGE PARK, FL 32065
Contact Broker IDX Sites Inc.
Schedule A Showing
Request more information
- MLS#: O6226784 ( Residential )
- Street Address: 635 Briar View Drive
- Viewed: 78
- Price: $349,900
- Price sqft: $134
- Waterfront: No
- Year Built: 2009
- Bldg sqft: 2604
- Bedrooms: 4
- Total Baths: 3
- Full Baths: 2
- 1/2 Baths: 1
- Garage / Parking Spaces: 2
- Days On Market: 363
- Additional Information
- Geolocation: 30.161 / -81.842
- County: CLAY
- City: ORANGE PARK
- Zipcode: 32065
- Subdivision: Hamilton Glenoakleaf
- Elementary School: Discovery Oaks
- Middle School: Oakleaf Junior
- High School: Oakleaf
- Provided by: LPT REALTY, LLC
- Contact: Michele Rodriguez, PA
- 877-366-2213

- DMCA Notice
-
DescriptionPRICE IMPROVEMENT! Beautiful 4 Bedroom/2.5 Bath Single Family home in Hamilton Glen at Oakleaf Plantation! A welcoming, covered front porch leads into a spacious foyer with soaring ceilings. The first floor features an open concept Kitchen/Dinette/Family Room combo living space with tiled and Engineered wood flooring, recessed lighting, ceiling fan, Granite counters and breakfast bar with Pendent lighting, Stainless Steel Appliances, cabinets with crown moulding and private half bath. French door in Dinette leads to large screened porch and fenced backyard, perfect for outdoor entertaining. The second story has a laundry room with cabinet storage and counter, Guest Bath with Corian counters and tub/shower combo, Primary Bedroom with large Walk in closet, ceiling fan and En Suite Primary bath with dual sinks with Corian counters, garden tub with separate shower stall, private water closet, and three more bedrooms with ceiling fans. This home also has a Vivint Security System with two exterior cameras and a video doorbell. Hamilton Glen at Oakleaf Plantation offers access to the Oakleaf Plantation amenities including but not limited to: Water Park with multiple pools, slides and splash pads, state of the art Athletic center, Fitness center, Basketball and Tennis courts, Soccer and Baseball fields and more. This community is conveniently located minutes to tons of Retail Shopping, Dining, Medical offices, Movie Theatre, Hwy, and only 1.5 mile to Eagle Landing Golf course.
Property Location and Similar Properties
Features
Appliances
- Dishwasher
- Disposal
- Electric Water Heater
- Microwave
- Range
- Refrigerator
Association Amenities
- Basketball Court
- Clubhouse
- Fitness Center
- Park
- Playground
- Pool
- Recreation Facilities
- Spa/Hot Tub
- Tennis Court(s)
Home Owners Association Fee
- 110.00
Home Owners Association Fee Includes
- Pool
- Recreational Facilities
Association Name
- Oakleaf Plantation POA/Robert Patton
Association Phone
- 904-806-2006
Carport Spaces
- 0.00
Close Date
- 0000-00-00
Cooling
- Central Air
Country
- US
Covered Spaces
- 0.00
Exterior Features
- French Doors
- Rain Gutters
- Sidewalk
Flooring
- Carpet
- Ceramic Tile
- Hardwood
Garage Spaces
- 2.00
Heating
- Central
High School
- Oakleaf High School-CL
Insurance Expense
- 0.00
Interior Features
- Ceiling Fans(s)
- Eat-in Kitchen
- Kitchen/Family Room Combo
- Open Floorplan
- PrimaryBedroom Upstairs
- Solid Surface Counters
- Solid Wood Cabinets
- Stone Counters
- Thermostat
- Walk-In Closet(s)
- Window Treatments
Legal Description
- LOT 132 HAMILTON GLEN @ OAKLEAF PLANTATION AS REC O R 3797 PG 1081
Levels
- Two
Living Area
- 1902.00
Lot Features
- Conservation Area
- Landscaped
- Sidewalk
- Paved
Middle School
- Oakleaf Junior High-CL
Area Major
- 32065 - Orange Park
Net Operating Income
- 0.00
Occupant Type
- Owner
Open Parking Spaces
- 0.00
Other Expense
- 0.00
Parcel Number
- 07-04-25-007869-806-32
Pets Allowed
- Breed Restrictions
Property Type
- Residential
Roof
- Shingle
School Elementary
- Discovery Oaks Elementary-CL
Sewer
- Public Sewer
Style
- Contemporary
Tax Year
- 2023
Township
- 04
Utilities
- Cable Connected
- Electricity Connected
- Phone Available
- Public
- Sewer Connected
- Underground Utilities
- Water Connected
Views
- 78
Virtual Tour Url
- https://www.propertypanorama.com/instaview/stellar/O6226784
Water Source
- Public
Year Built
- 2009
Zoning Code
- PUD



