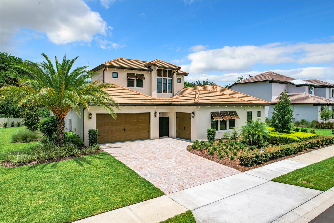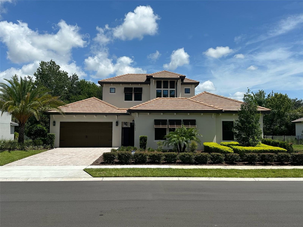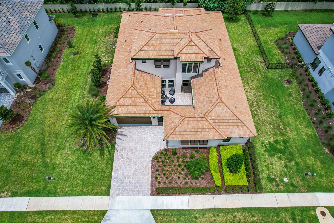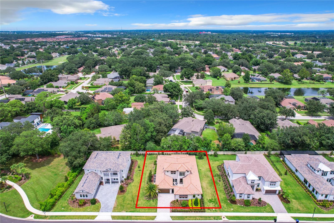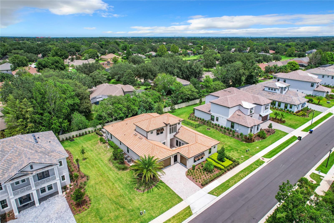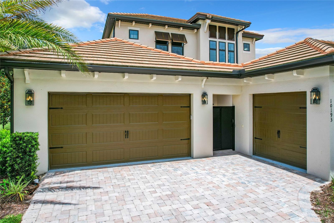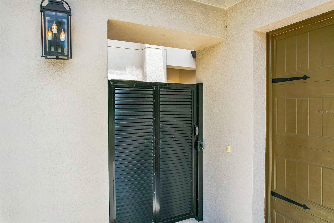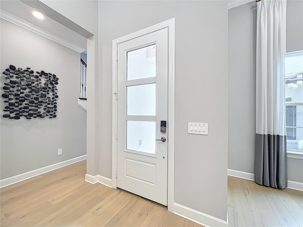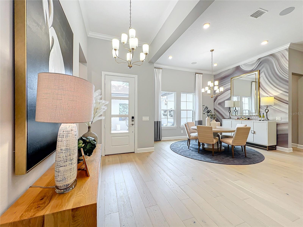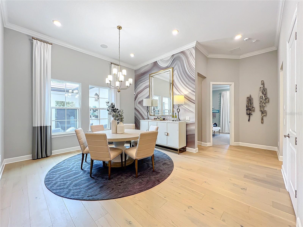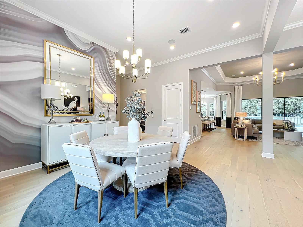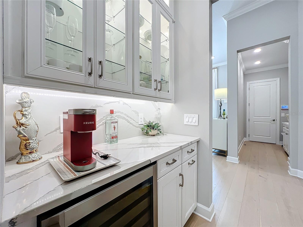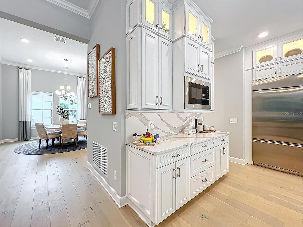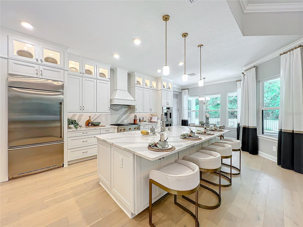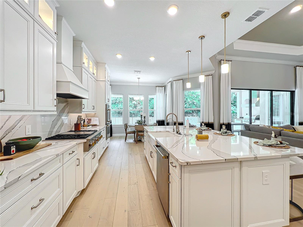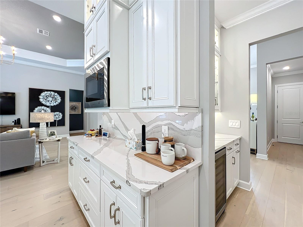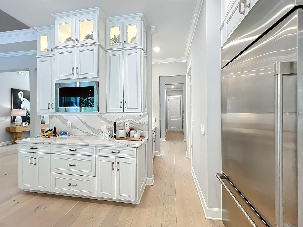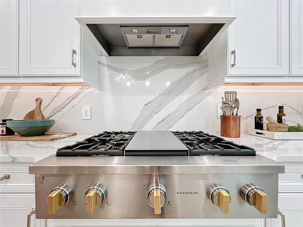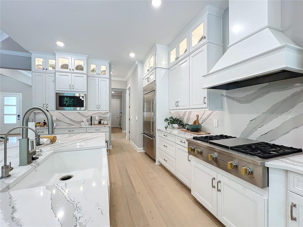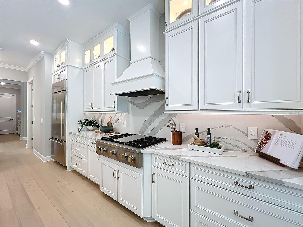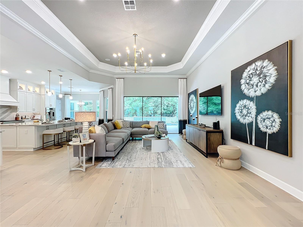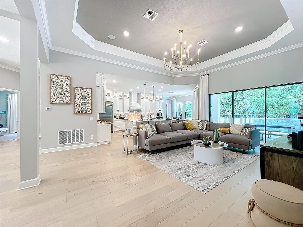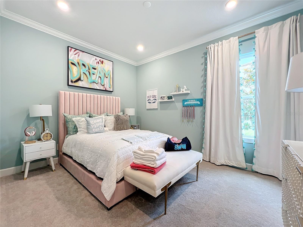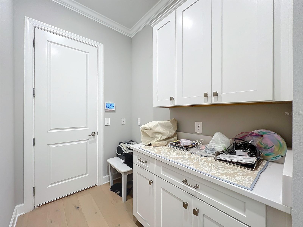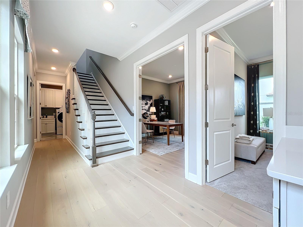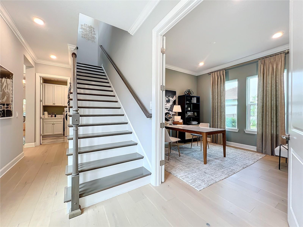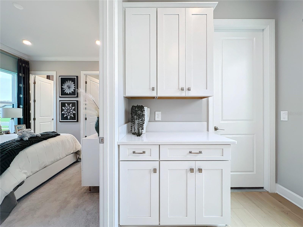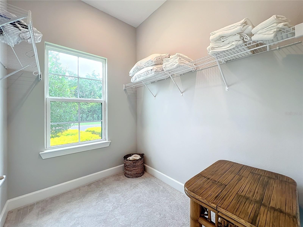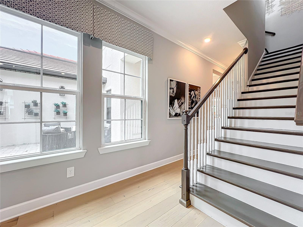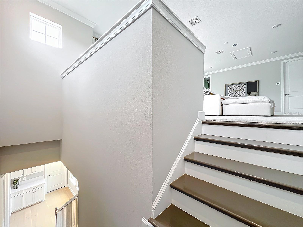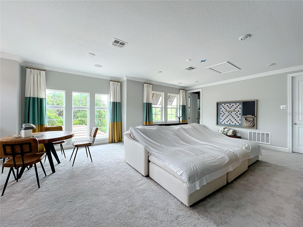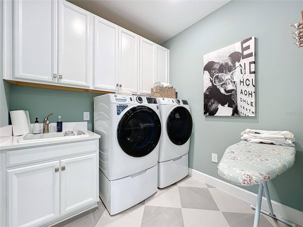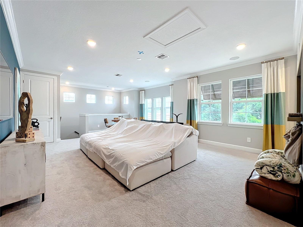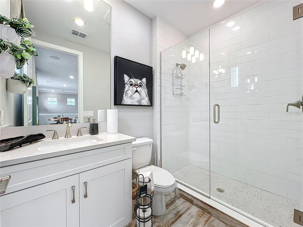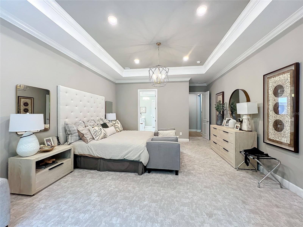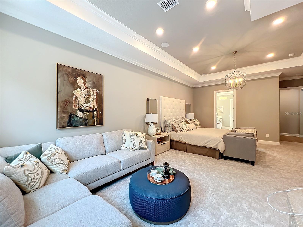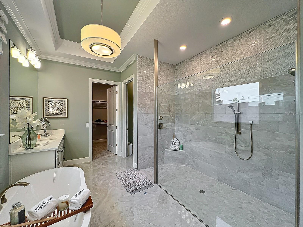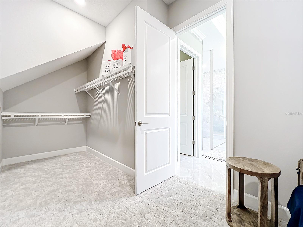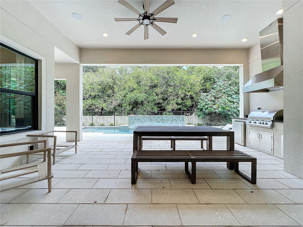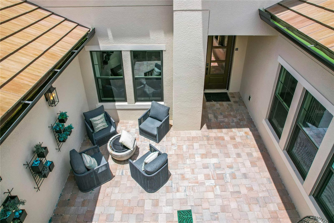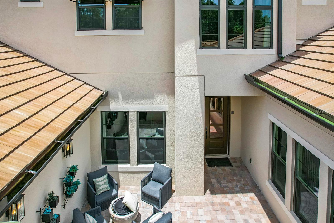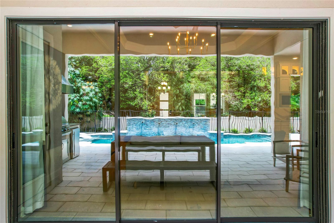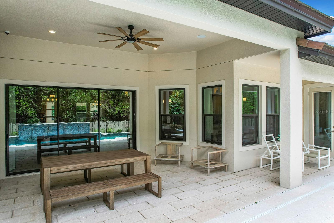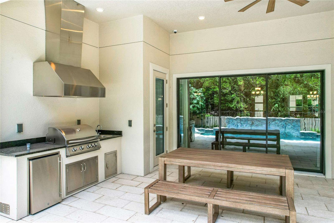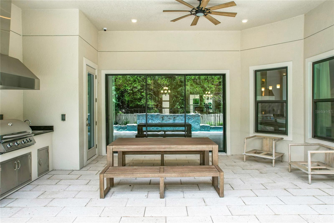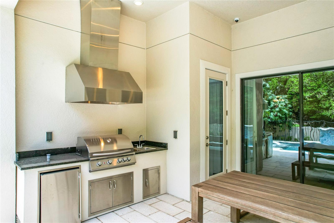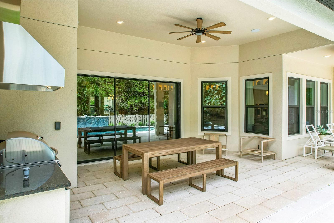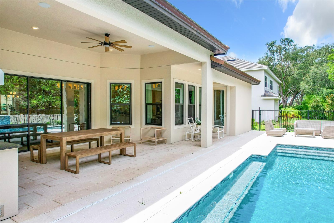10193 Brocksport Circle, GOTHA, FL 34734
Contact Broker IDX Sites Inc.
Schedule A Showing
Request more information
- MLS#: O6226317 ( Residential )
- Street Address: 10193 Brocksport Circle
- Viewed: 145
- Price: $2,295,000
- Price sqft: $407
- Waterfront: No
- Year Built: 2022
- Bldg sqft: 5633
- Bedrooms: 4
- Total Baths: 5
- Full Baths: 5
- Garage / Parking Spaces: 3
- Days On Market: 364
- Additional Information
- Geolocation: 28.5279 / -81.5317
- County: ORANGE
- City: GOTHA
- Zipcode: 34734
- Subdivision: Fire Crkgotha
- Elementary School: Thornebrooke Elem
- Middle School: Gotha
- High School: Olympia
- Provided by: CENTURY 21 CARIOTI
- Contact: Rishi Nair
- 407-566-0555

- DMCA Notice
-
DescriptionNew price improvement. Exquisite fully upgraded,never lived in 1 story w/bonus room former builder model pool home in the gated community of fire creek, in the heart of gotha. This gorgeous home is located steps from windermere and the world renowned butler chain of lakes. Home is being sold fully furnished and professionally decorated from top to bottom. This custom stunning home was built in 2022, by taylor morrison. This home boasts 4 bedrooms and 5 bathrooms with over 4500 square feet of living area including an upstairs bonus room, and private courtyard on a large oversized lot. With over $600,000 in upgrades galore, this custom home has every amenity you could ask for, and has never been lived in. Some of the features of this stunning home include surround sound speakers, engineered hardwood floors in main living areas, custom pool, outdoor summer kitchen, large chefs kitchen with separate butlers pantry, top of the line ge monogram appliances, crown molding throughout, and large owner's suite on the first floor which leads out to the gorgeous backyard pool area. Step inside past the private courtyard, and you are greeted with an open concept floor plan with over 4500 square feet of living space. Private office/den downstairs can be used for a variety of things. Upstairs you will find a large bonus/game room perfect for relaxing with its own private bathroom. 3 car garage, outdoor courtyard, brick paver driveway round out some of the impressive features of this home. The backyard features a custom inground pool with sun shelf, custom decking and water features. You will also find a outdoor custom summer kitchen with grill and outdoor fridge, perfect for entertaining family and friends. This home will satisfy even the pickiest of buyer's. This home has too many options to list, so make this home a must see on your list today.
Property Location and Similar Properties
Features
Appliances
- Built-In Oven
- Dishwasher
- Disposal
- Dryer
- Microwave
- Range Hood
- Refrigerator
- Water Softener
Association Amenities
- Gated
Home Owners Association Fee
- 314.00
Association Name
- TRIAD Association Management/James Alexander
Association Phone
- (352) 602-4803
Builder Model
- Humboldt
Builder Name
- Taylor Morrison
Carport Spaces
- 0.00
Close Date
- 0000-00-00
Cooling
- Central Air
Country
- US
Covered Spaces
- 0.00
Exterior Features
- Courtyard
- Outdoor Grill
- Outdoor Kitchen
- Shade Shutter(s)
- Sidewalk
- Sliding Doors
Flooring
- Carpet
- Hardwood
Furnished
- Furnished
Garage Spaces
- 3.00
Heating
- Central
High School
- Olympia High
Insurance Expense
- 0.00
Interior Features
- Ceiling Fans(s)
- Crown Molding
- High Ceilings
- Open Floorplan
Legal Description
- FIRE CREEK AT GOTHA 107/74 LOT 2
Levels
- Two
Living Area
- 4538.00
Lot Features
- Cleared
- Paved
Middle School
- Gotha Middle
Area Major
- 34734 - Gotha
Net Operating Income
- 0.00
Occupant Type
- Vacant
Open Parking Spaces
- 0.00
Other Expense
- 0.00
Other Structures
- Outdoor Kitchen
Parcel Number
- 32-22-28-2660-00-020
Pets Allowed
- Yes
Pool Features
- Auto Cleaner
- Deck
- Gunite
- In Ground
- Pool Alarm
- Self Cleaning
- Tile
Property Condition
- Completed
Property Type
- Residential
Roof
- Tile
School Elementary
- Thornebrooke Elem
Sewer
- Public Sewer
Style
- Contemporary
Tax Year
- 2023
Township
- 22
Utilities
- Cable Connected
- Electricity Connected
- Natural Gas Connected
View
- Park/Greenbelt
Views
- 145
Virtual Tour Url
- https://www.propertypanorama.com/instaview/stellar/O6226317
Water Source
- None
Year Built
- 2022
Zoning Code
- RSTD R-CE-



