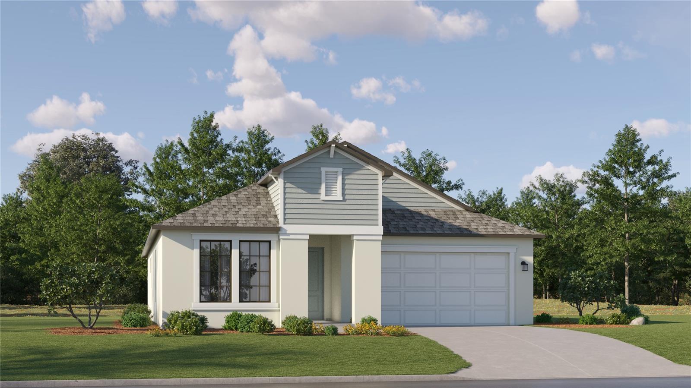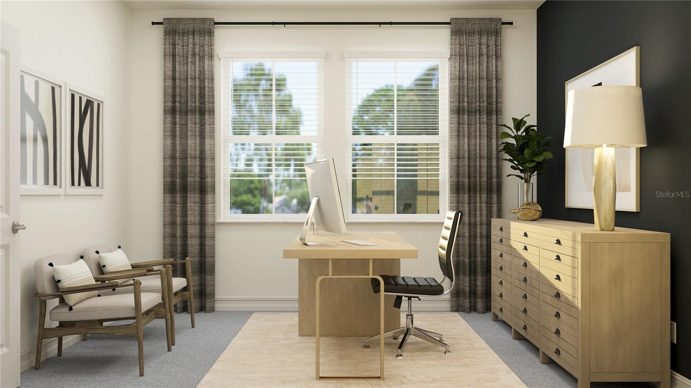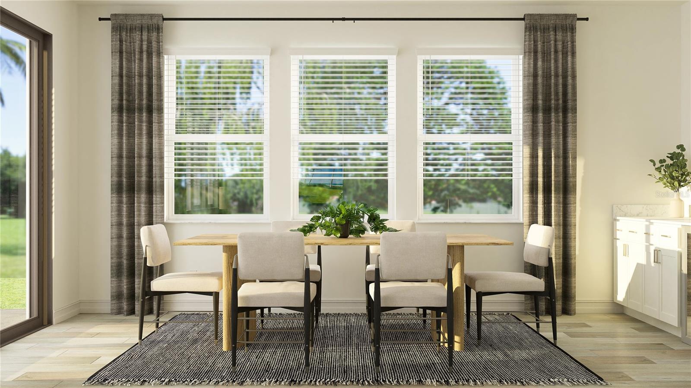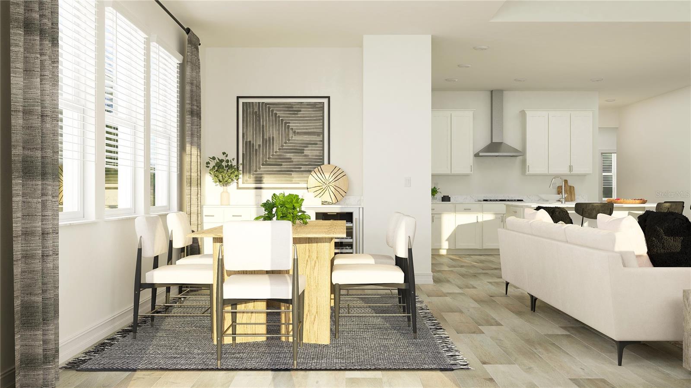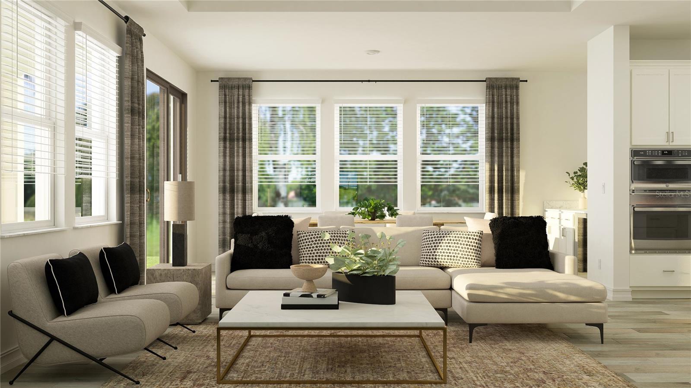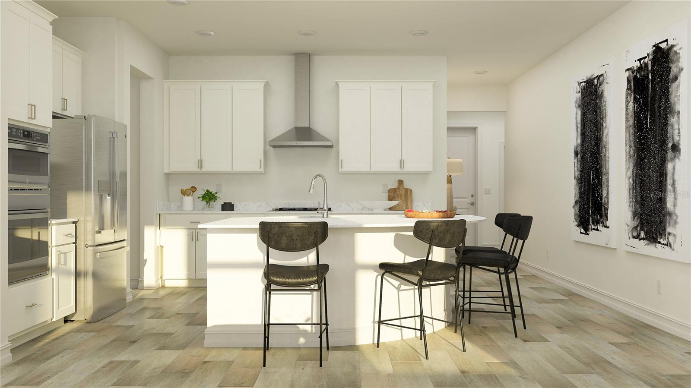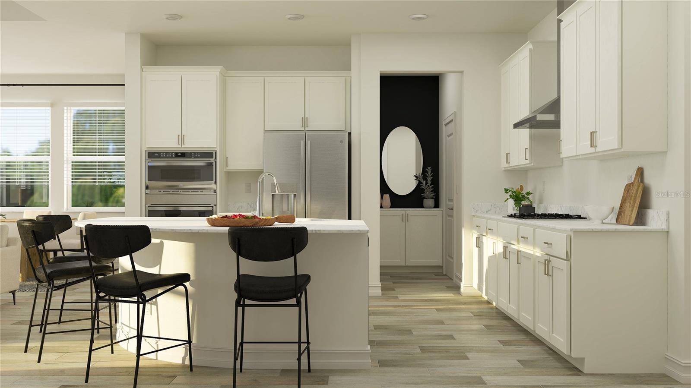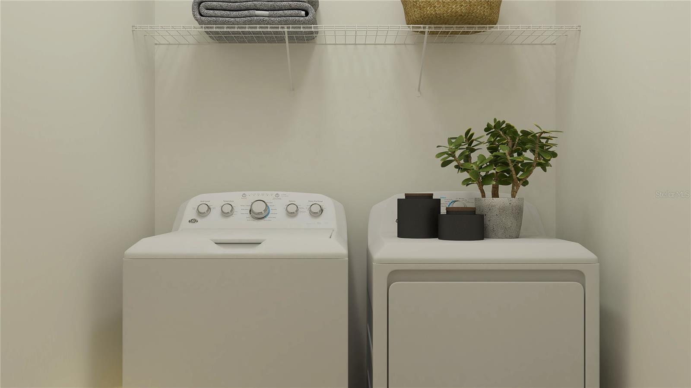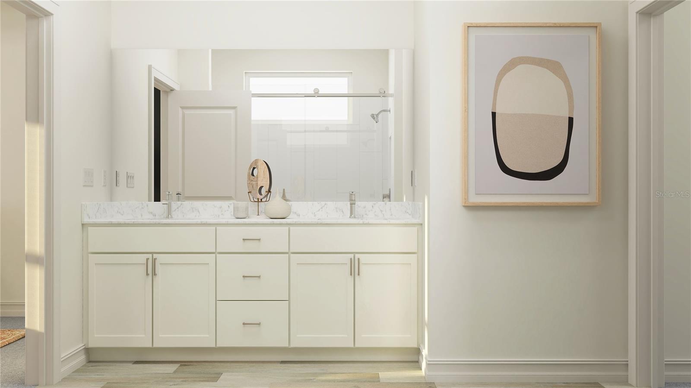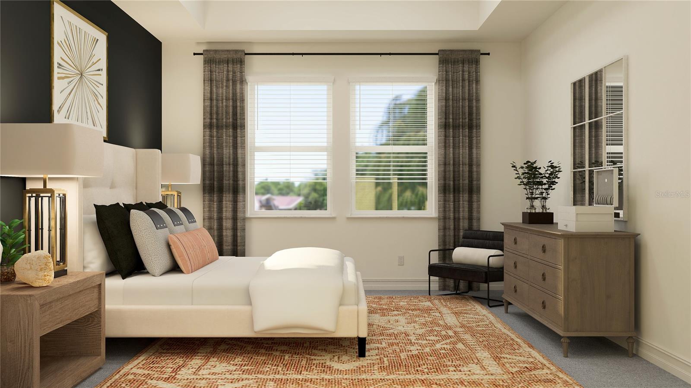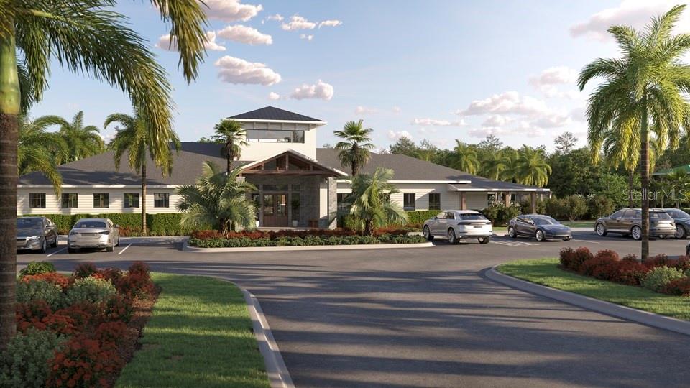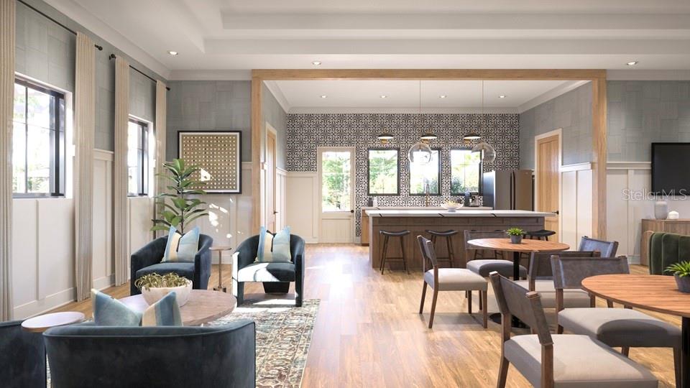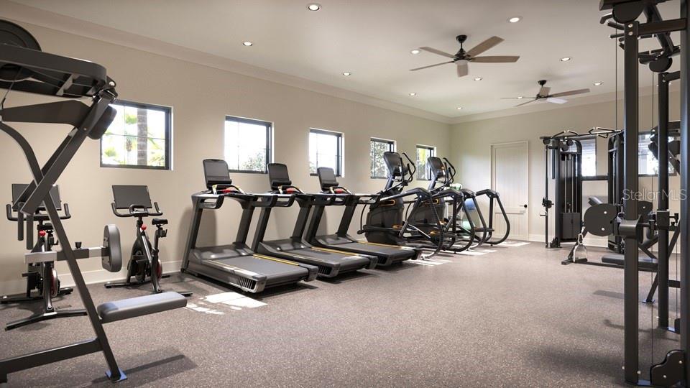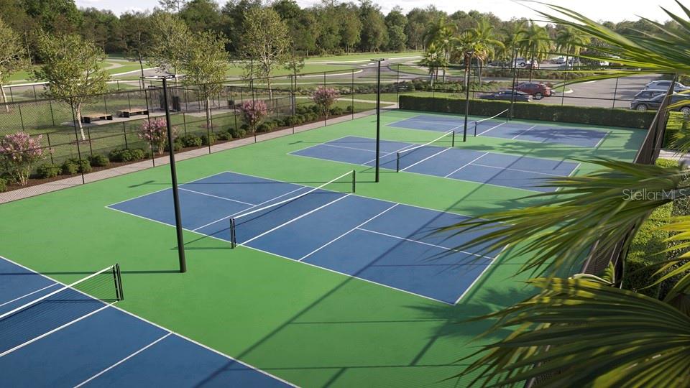7519 117th Lane, PALMETTO, FL 34221
Contact Broker IDX Sites Inc.
Schedule A Showing
Request more information
- MLS#: TB8393276 ( Residential )
- Street Address: 7519 117th Lane
- Viewed: 4
- Price: $362,540
- Price sqft: $162
- Waterfront: No
- Year Built: 2025
- Bldg sqft: 2244
- Bedrooms: 3
- Total Baths: 2
- Full Baths: 2
- Garage / Parking Spaces: 2
- Days On Market: 45
- Additional Information
- Geolocation: 27.6196 / -82.4877
- County: MANATEE
- City: PALMETTO
- Zipcode: 34221
- Subdivision: Stonegate Preserve
- Elementary School: James Tillman
- Middle School: Buffalo Creek
- High School: Palmetto
- Provided by: LENNAR REALTY
- Contact: Jenn Siemering
- 844-277-5790

- DMCA Notice
-
DescriptionUnder Construction. BRAND NEW HOME This contemporary single story home features an open layout where the kitchen enjoys views of the family room and covered back patio. The comfortable owners suite occupies the back of the home while two additional bedrooms give flexibility in the front. Interior photos disclosed are different from the actual model being built. Stonegate Preserve is a master planned community of new single family homes showcasing Lennars Next Gen design for sale in sunny Palmetto, FL. The community will provide fantastic onsite amenities in the future, including a swimming pool, clubhouse, fitness center, pickleball court and playground area. Residents of Stonegate Preserve will enjoy quick beach trips to Anna Maria Island, high end shopping at the Ellenton Premium Outlets and ample options for entertainment and dining at the nearby Marina with a Pier 22 restaurant.
Property Location and Similar Properties
Features
Appliances
- Dishwasher
- Disposal
- Microwave
- Range
Home Owners Association Fee
- 162.69
Association Name
- OO
Builder Model
- ASPEN
Builder Name
- LENNAR
Carport Spaces
- 0.00
Close Date
- 0000-00-00
Cooling
- Central Air
Country
- US
Covered Spaces
- 0.00
Exterior Features
- Other
Flooring
- Carpet
- Ceramic Tile
Garage Spaces
- 2.00
Heating
- Central
High School
- Palmetto High
Insurance Expense
- 0.00
Interior Features
- Other
Legal Description
- STONEGATE PRESERVE
Levels
- One
Living Area
- 1844.00
Middle School
- Buffalo Creek Middle
Area Major
- 34221 - Palmetto/Rubonia
Net Operating Income
- 0.00
New Construction Yes / No
- Yes
Occupant Type
- Vacant
Open Parking Spaces
- 0.00
Other Expense
- 0.00
Parcel Number
- 7519 117TH LN E
Pets Allowed
- Yes
Property Condition
- Under Construction
Property Type
- Residential
Roof
- Shingle
School Elementary
- James Tillman Elementary
Sewer
- Public Sewer
Tax Year
- 2024
Township
- 00
Utilities
- Cable Available
Virtual Tour Url
- https://www.modsy.com/homejourney/embed/lennar/community/414/modelhome/2338/virtualtour/2343
Water Source
- Public
Year Built
- 2025
Zoning Code
- MPUD



