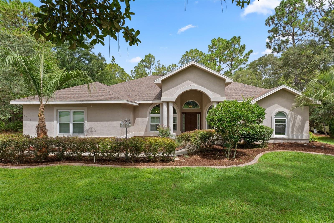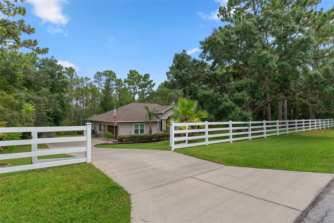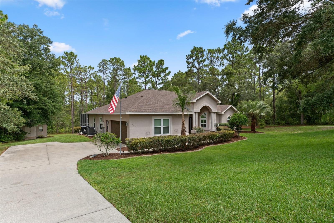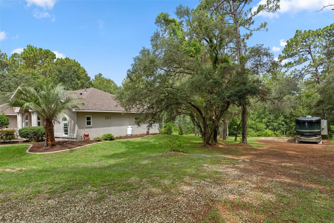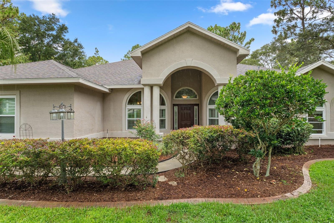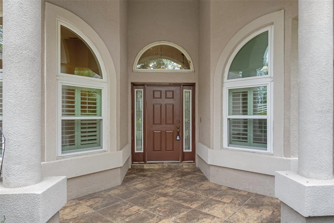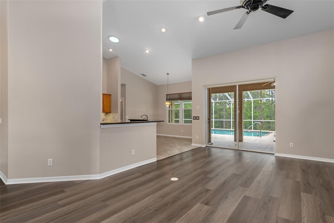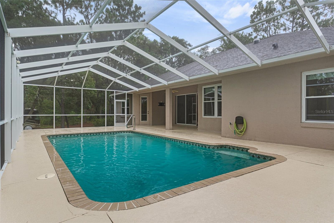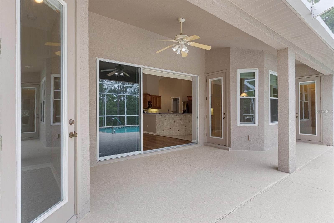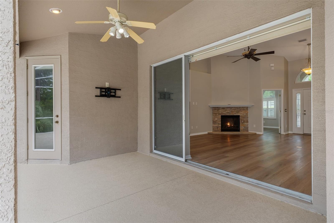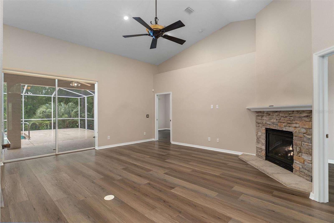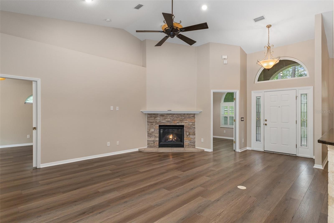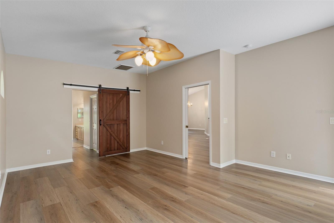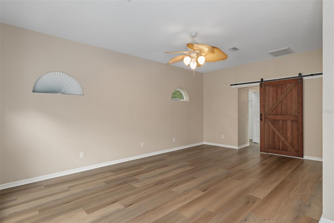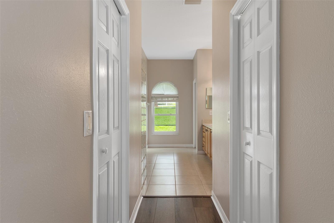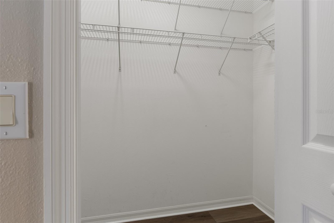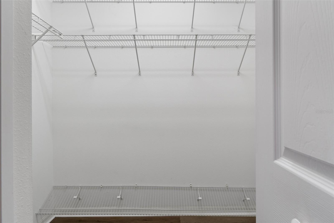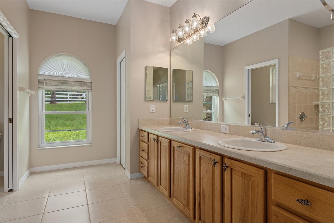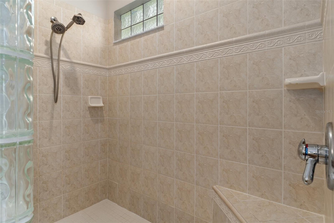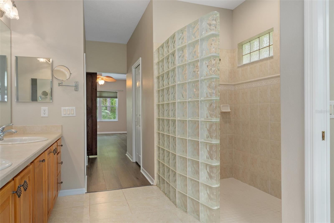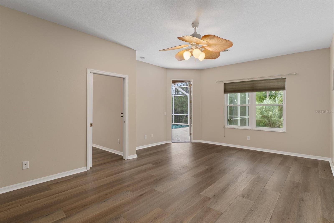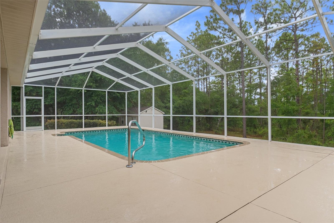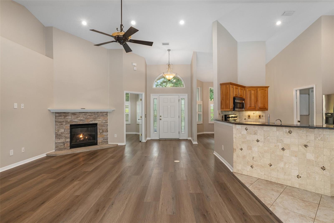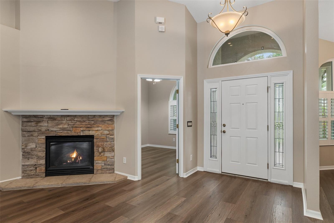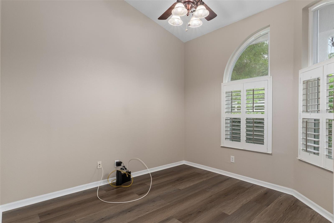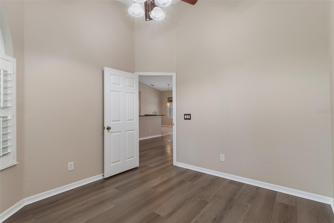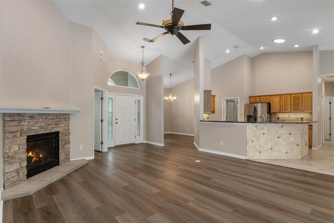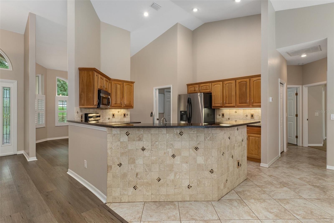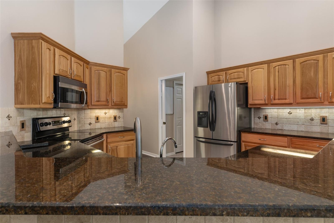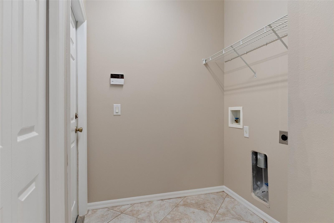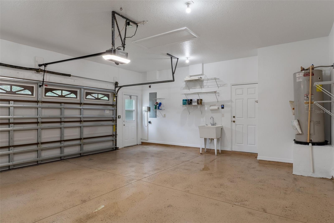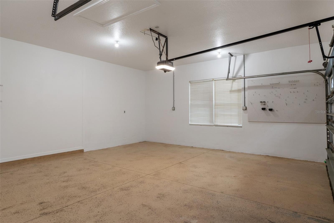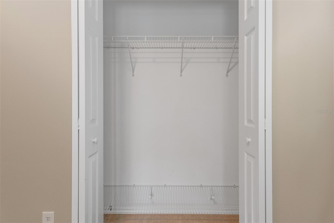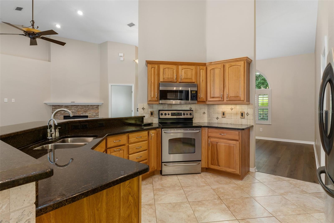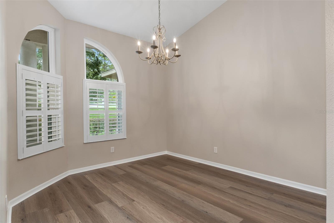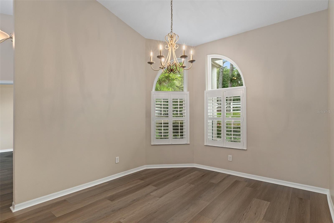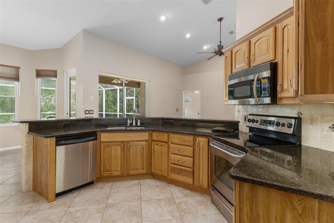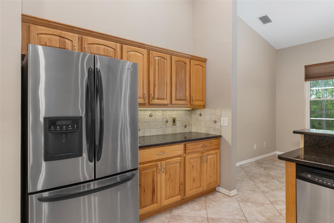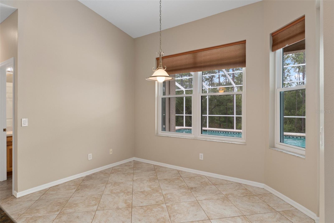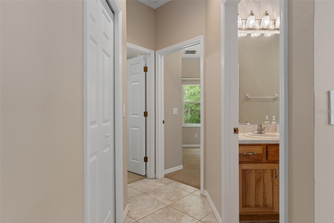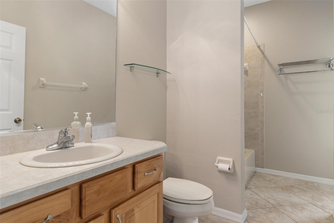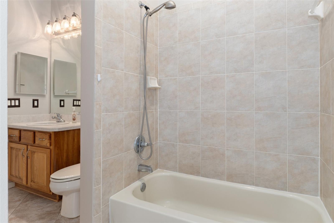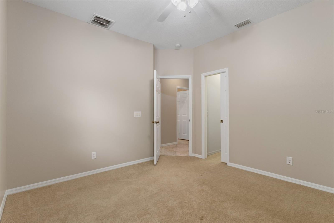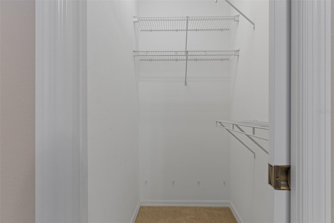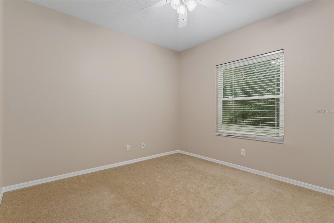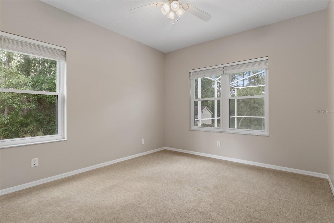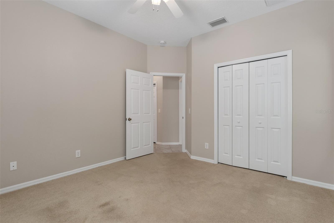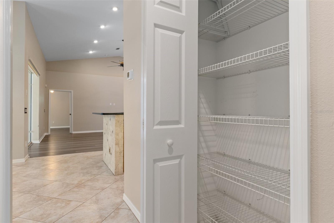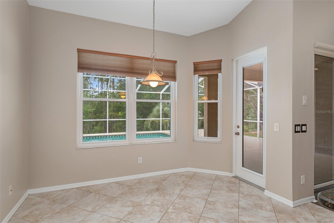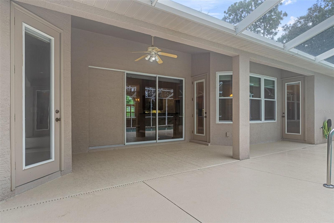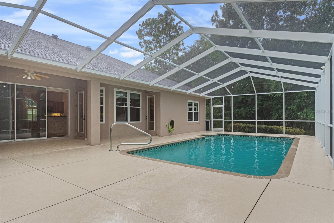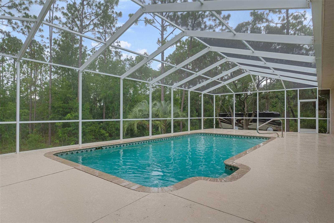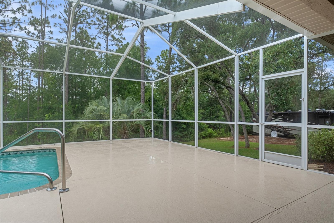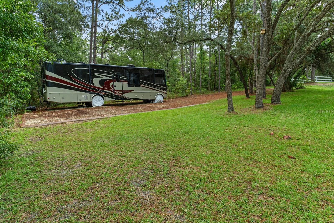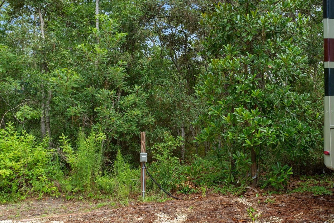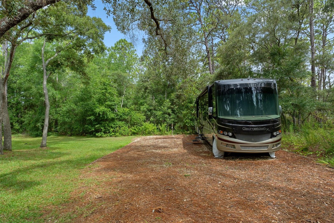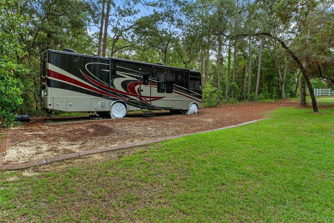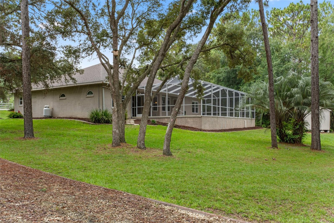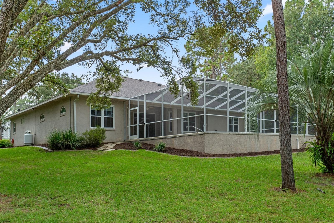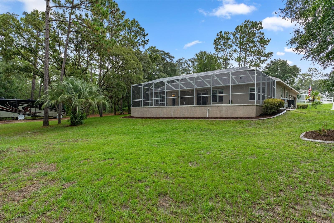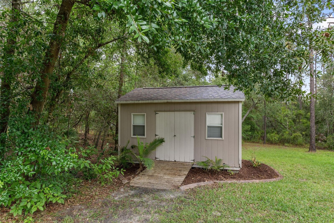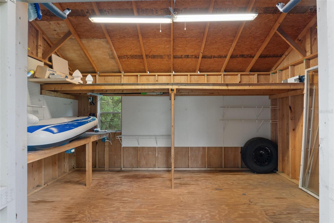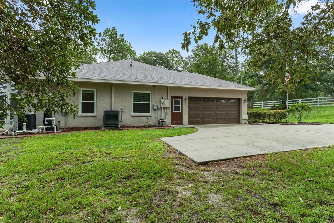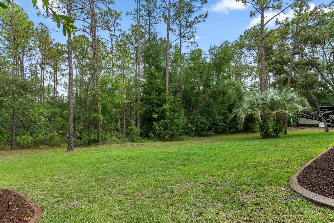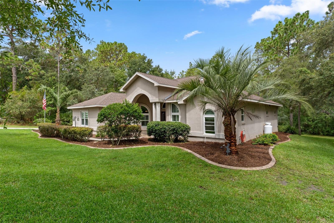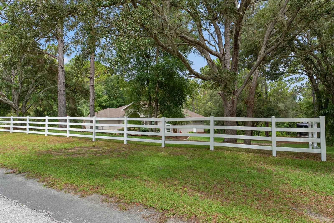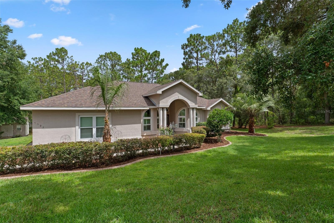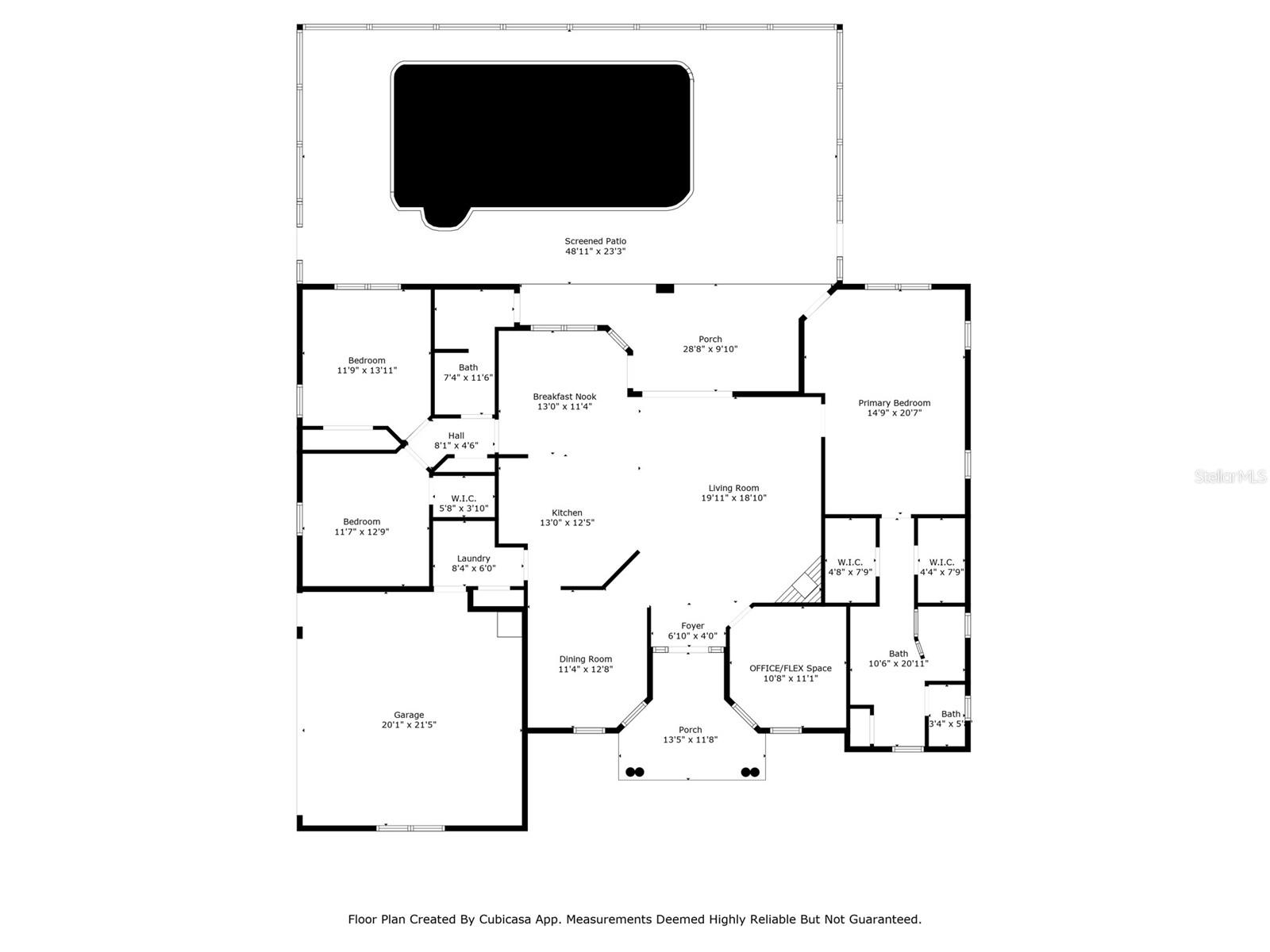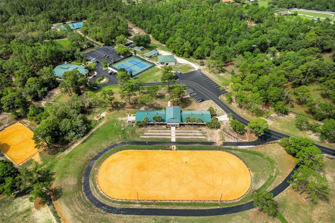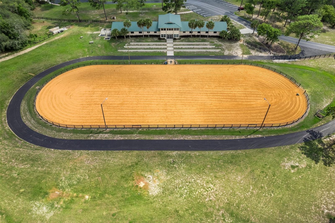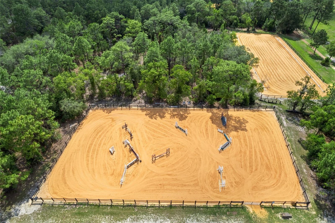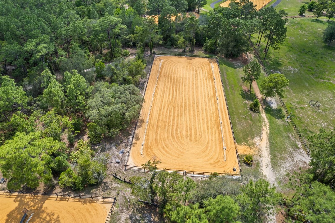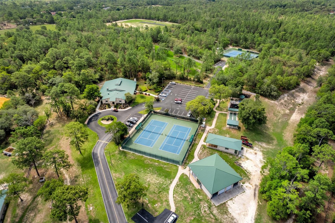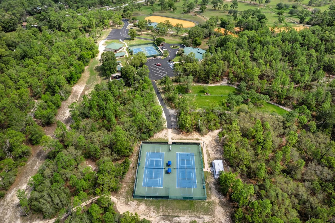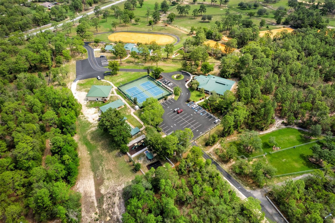5592 Nakoma Drive, BEVERLY HILLS, FL 34465
Contact Broker IDX Sites Inc.
Schedule A Showing
Request more information
- MLS#: W7876893 ( Residential )
- Street Address: 5592 Nakoma Drive
- Viewed: 5
- Price: $510,000
- Price sqft: $178
- Waterfront: No
- Year Built: 2006
- Bldg sqft: 2861
- Bedrooms: 3
- Total Baths: 2
- Full Baths: 2
- Garage / Parking Spaces: 2
- Days On Market: 16
- Additional Information
- Geolocation: 28.945 / -82.464
- County: CITRUS
- City: BEVERLY HILLS
- Zipcode: 34465
- Subdivision: Pine Ridge
- Elementary School: Central Ridge
- Middle School: Citrus Springs
- High School: Lecanto
- Provided by: EXP REALTY LLC
- Contact: Ruth Squires
- 888-883-8509

- DMCA Notice
-
Description3.62% ASSUMABLE VA LOAN! Drum roll please your dream home in Pine Ridge Estates has arrived! This beautifully updated pool home is nestled on a very private 1.12 acre lot and offers the extras you need and want. Enjoy your own RV parking pad with electric hookup, a brand new roof, a brand new HVAC system, and a heated pool perfect for year round relaxation. The home also features a reverse osmosis water system and new double pane windows (installed in 2020) for improved energy efficiency. Inside, you'll find three spacious bedrooms plus a designated office, all laid out in a bright and open floor plan with cathedral ceilings and transom windows that flood the space with natural light. The updates throughout give the home a fresh, modern feel that rivals new constructionwithout the wait and with all the extra bells and whistles already in place. Located in the heart of the prestigious Pine Ridge equestrian community, youll enjoy access to 28 miles of horseback and walking trails and a 94 acre equestrian complex with a community barn. Additional amenities include lighted tennis and pickleball courts, shuffleboard, a dog park, an RC plane field with airstrip and pavilion, and a state of the art playground. The community also offers event spaces with full kitchens and a variety of social clubsfrom equestrian and civic groups to quilting, fishing, and tennis. Surrounded by Florida wildlife and thoughtfully maintained trails and green spaces, Pine Ridge is more than a neighborhoodits a lifestyle. Dont miss your opportunity to own this move in ready gem. Schedule your showing today!
Property Location and Similar Properties
Features
Appliances
- Dishwasher
- Electric Water Heater
- Kitchen Reverse Osmosis System
- Microwave
- Range
- Refrigerator
Home Owners Association Fee
- 95.00
Association Name
- Pine Ridge Property Owners Association /Gail Denny
Association Phone
- 352-746-0899
Carport Spaces
- 0.00
Close Date
- 0000-00-00
Cooling
- Central Air
Country
- US
Covered Spaces
- 0.00
Exterior Features
- Sidewalk
- Sliding Doors
- Storage
Fencing
- Vinyl
Flooring
- Carpet
- Ceramic Tile
- Luxury Vinyl
Garage Spaces
- 2.00
Heating
- Heat Pump
High School
- Lecanto High School
Insurance Expense
- 0.00
Interior Features
- Built-in Features
- Cathedral Ceiling(s)
- Ceiling Fans(s)
- Eat-in Kitchen
Legal Description
- PINE RIDGE UNIT 3 PB 8 PG 51 LOT 8 BLK 24
Levels
- One
Living Area
- 2073.00
Middle School
- Citrus Springs Middle School
Area Major
- 34465 - Beverly Hills
Net Operating Income
- 0.00
Occupant Type
- Owner
Open Parking Spaces
- 0.00
Other Expense
- 0.00
Other Structures
- Shed(s)
Parcel Number
- 18E-17S-32-0030-00240-0080
Parking Features
- Boat
- Parking Pad
- RV Access/Parking
Pets Allowed
- Cats OK
- Dogs OK
- Yes
Pool Features
- Heated
- In Ground
- Screen Enclosure
Possession
- Close Of Escrow
Property Type
- Residential
Roof
- Shingle
School Elementary
- Central Ridge Elementary School
Sewer
- Septic Tank
Tax Year
- 2024
Township
- 18S
Utilities
- BB/HS Internet Available
View
- Pool
- Trees/Woods
Virtual Tour Url
- https://properties.admiredimage.com/videos/0197d01b-68fc-70e1-b88a-0b7856c2dcf9?v=497
Water Source
- Public
Year Built
- 2006
Zoning Code
- RUR



