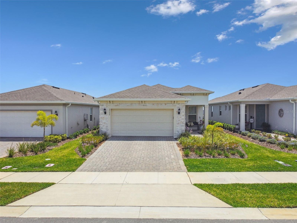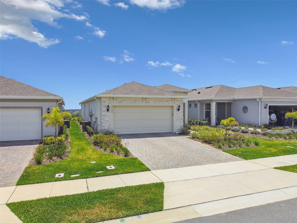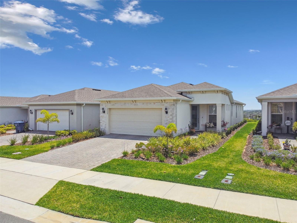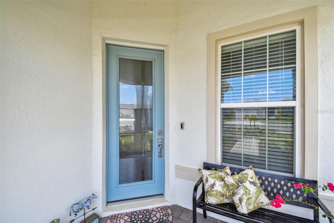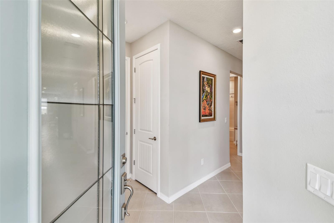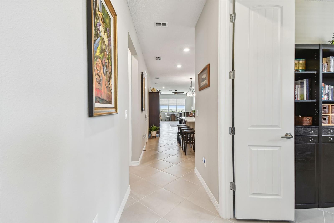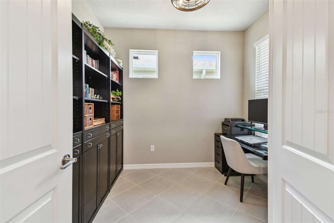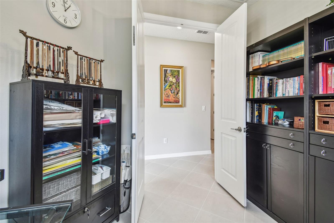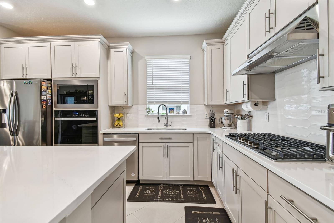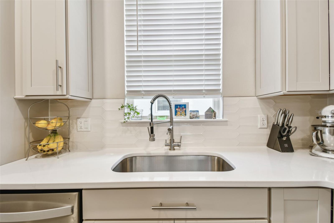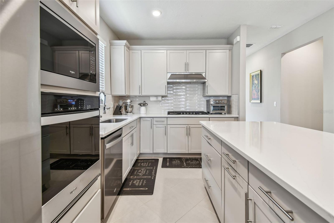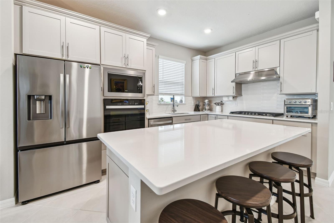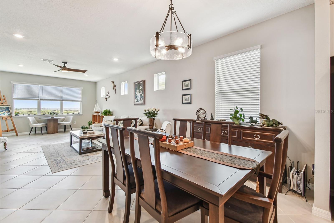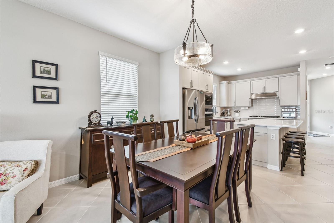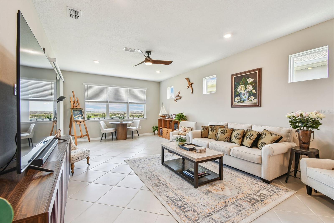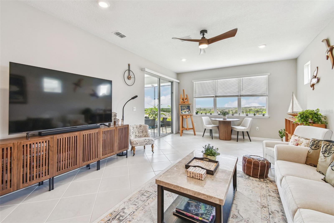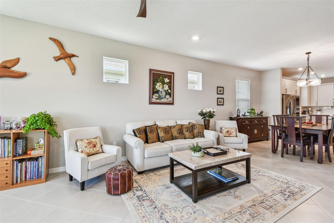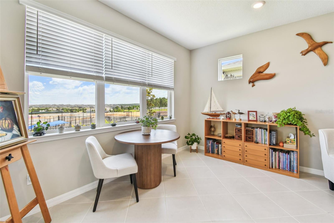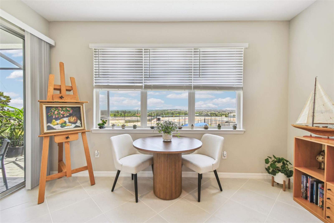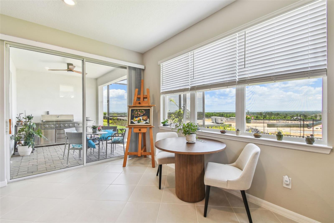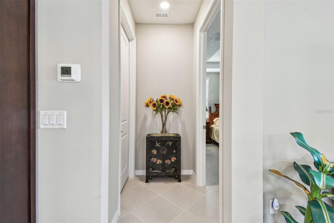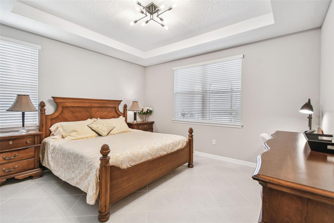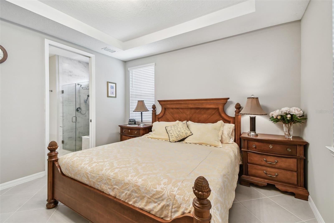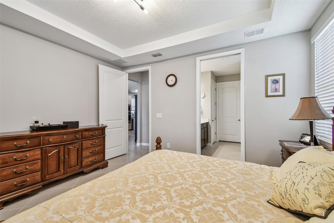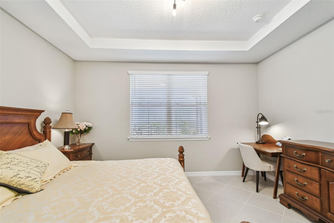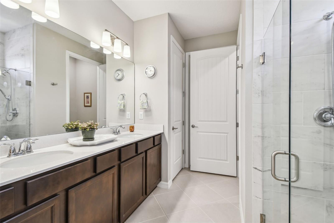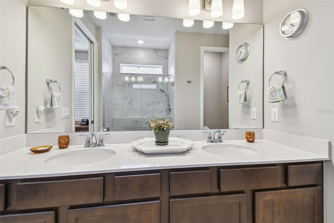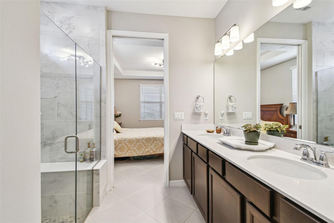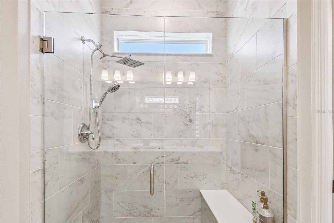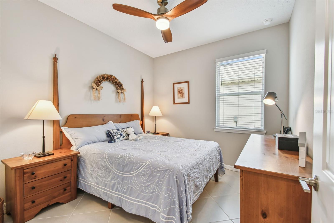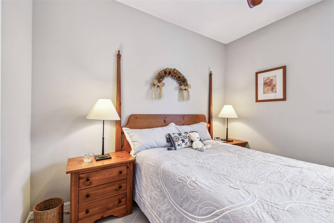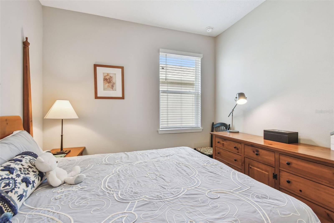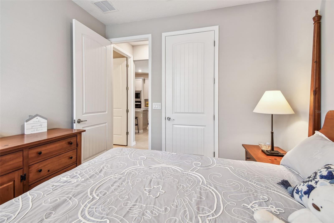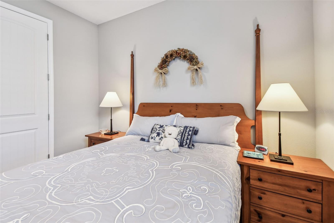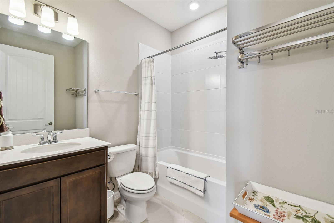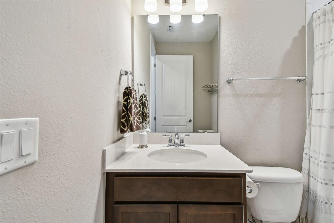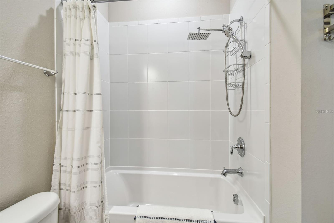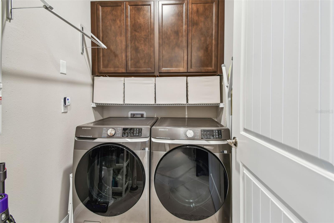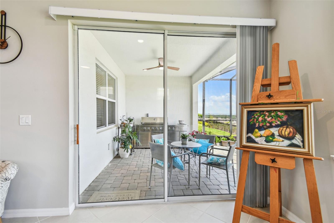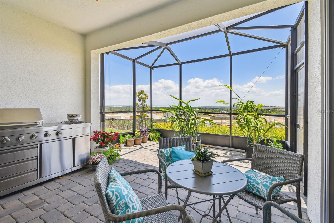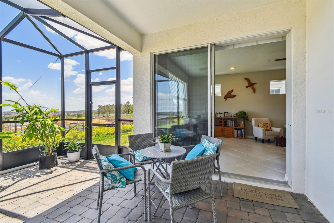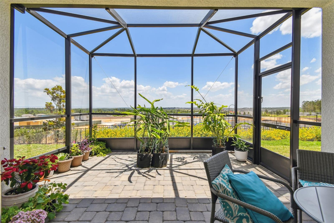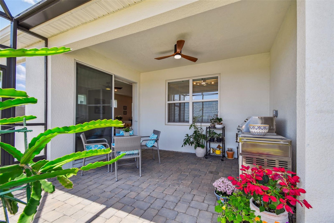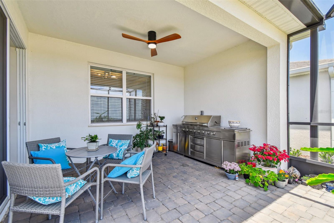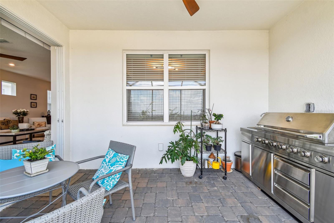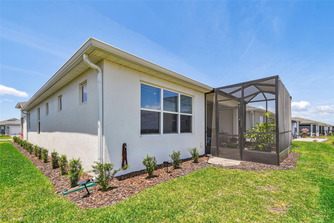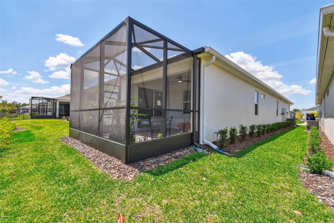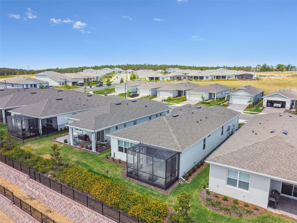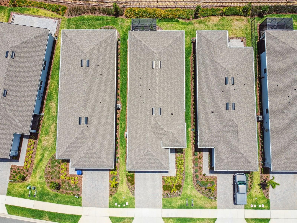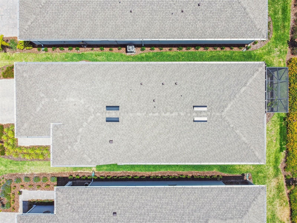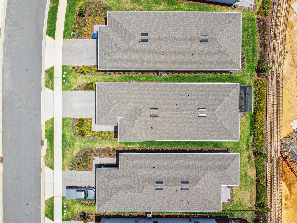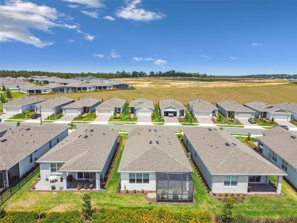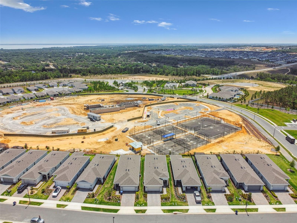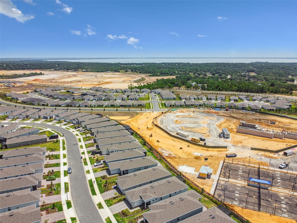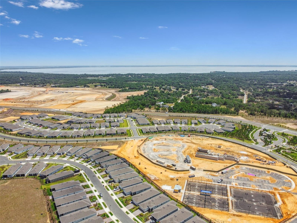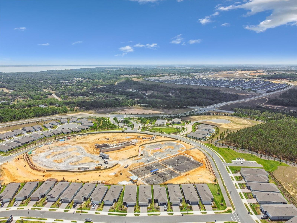2766 Purple Meadow Court, MINNEOLA, FL 34715
Contact Broker IDX Sites Inc.
Schedule A Showing
Request more information
- MLS#: O6305520 ( Residential )
- Street Address: 2766 Purple Meadow Court
- Viewed: 1
- Price: $510,000
- Price sqft: $217
- Waterfront: No
- Year Built: 2024
- Bldg sqft: 2346
- Bedrooms: 2
- Total Baths: 2
- Full Baths: 2
- Garage / Parking Spaces: 2
- Days On Market: 73
- Additional Information
- Geolocation: 28.6246 / -81.7275
- County: LAKE
- City: MINNEOLA
- Zipcode: 34715
- Subdivision: Del Webb Minneola
- Elementary School: Astatula Elem
- Middle School: East Ridge
- High School: Lake Minneola
- Provided by: REAL BROKER, LLC

- DMCA Notice
-
DescriptionOwners motivated!!! Welcome to one of the most stunning views in all of del webb minneola! This gorgeous contour model is loaded with upgrades and located in one of the best lots in the neighborhood!!! With no rear neighbors on a cul de sac, this home is located on one of the highest points in the community and has clear views of lake apopka from your backyard! From the moment you drive up, you are greeted with beautiful curb appeal. The stone on the garage and the wood trim accents around the roof line and entry way bring about elegance! The glass front door brings about so much natural light from the covered porch! Inside you'll appreciate the high ceilings, 8ft doors, blinds, and extended tile floors throughout! No carpets!! To the right by the entrance is a beautifully decorated office/flex room with extra windows to enjoy the space, which is complete with french doors. The gourmet kitchen features upgraded frost cabinets with crown molding, quartz countertops, a beautiful tile backsplash, and upgraded appliances. The dining space is very spacious and overlooks the oversized gathering room (extension adds an additional 10ft of living space! ) you'll love all the natural light from the box windows and large triple window overlooking the vistas. The primary bedroom features a tray ceiling and modern light fixture as well as a double window overlooking the lanai. The ensuite primary bath is stunning. You'll be drawn to the shower featuring upgraded tile to the ceiling with a transom window, upgraded shower head, built in seat, and a frameless glass enclosure. It's like your very own spa at home! There's also tons of counter and storage space in the vanity cabinets with quartz countertops. The secondary bedroom is also spacious and has great storage space. The guest bath comes with a tiled tub/shower, upgraded shower head, and cabinets with quartz countertops as well. The laundry room has an upgraded laundry package adding beautiful cabinets for added storage and a polished look. Outside on the extended covered lanai and cage you can enjoy the incredible view of lake apopka and the orlando skyline in the distance. The lanai has prewiring/preplumbing for an outdoor kitchen to really transform the space into a backyard oasis! The irrigation system covers both the front and rear yards (builder no longer offers it in the rear), making lawn care effortless. The home comes complete with gutters, a water softener system, and whole house water filtration system installed! This is better than new!!! The community covers high speed internet, streaming channels, and all landscaping and irrigation included with the hoa fees! Not to mention some of the best amenities in clermont/minneola to enjoy!! There is even an onsite restaurant coming soon once the clubhouse is finished. Wondering what to do? Reach out to the onsite lifestyle director to help you plan your next activity schedule! It's a great place to build community! Outside the community you'll be able to ride your golf cart to shopping, restaurants, and more with the new commercial plaza being built just south of the community, including the highly anticipated crooked can brewery and food hall! The brand new minneola hospital is also minutes down the street. To secure the best deal in del webb minneola, schedule your private tour today!
Property Location and Similar Properties
Features
Appliances
- Cooktop
- Dishwasher
- Disposal
- Microwave
- Range Hood
- Refrigerator
- Tankless Water Heater
- Water Filtration System
- Water Softener
Association Amenities
- Clubhouse
- Fitness Center
- Gated
- Pickleball Court(s)
- Pool
- Recreation Facilities
- Security
- Spa/Hot Tub
- Tennis Court(s)
- Trail(s)
Home Owners Association Fee
- 374.00
Home Owners Association Fee Includes
- Guard - 24 Hour
- Common Area Taxes
- Pool
- Internet
- Maintenance Structure
- Maintenance Grounds
- Management
- Private Road
- Recreational Facilities
Association Name
- Del Webb Minneola Homeowners Association
Association Phone
- 407-661-4774
Builder Model
- Contour
Builder Name
- Del Webb
Carport Spaces
- 0.00
Close Date
- 0000-00-00
Cooling
- Central Air
Country
- US
Covered Spaces
- 0.00
Exterior Features
- Sidewalk
- Sliding Doors
Flooring
- Ceramic Tile
Furnished
- Unfurnished
Garage Spaces
- 2.00
Heating
- Central
- Heat Pump
- Natural Gas
High School
- Lake Minneola High
Insurance Expense
- 0.00
Interior Features
- Ceiling Fans(s)
- High Ceilings
- Kitchen/Family Room Combo
- Open Floorplan
- Pest Guard System
- Primary Bedroom Main Floor
- Split Bedroom
- Stone Counters
- Thermostat
- Walk-In Closet(s)
Legal Description
- DEL WEBB MINNEOLA PHASE 2 PB 81 PG 76-84 LOT 122 ORB 6311 PG 23
Levels
- One
Living Area
- 1561.00
Lot Features
- Cleared
- Cul-De-Sac
- Landscaped
- Mountainous
- Sidewalk
Middle School
- East Ridge Middle
Area Major
- 34715 - Minneola
Net Operating Income
- 0.00
Occupant Type
- Owner
Open Parking Spaces
- 0.00
Other Expense
- 0.00
Parcel Number
- 29-21-26-0020-000-12200
Parking Features
- Driveway
- Garage Door Opener
Pets Allowed
- Yes
Possession
- Close Of Escrow
Property Condition
- Completed
Property Type
- Residential
Roof
- Shingle
School Elementary
- Astatula Elem
Sewer
- Public Sewer
Style
- Florida
Tax Year
- 2024
Township
- 21S
Utilities
- BB/HS Internet Available
- Cable Connected
- Electricity Connected
- Natural Gas Connected
- Sewer Connected
- Sprinkler Meter
- Underground Utilities
- Water Connected
Virtual Tour Url
- https://myshow/?m=7xdSvWRn9c9&brand=0&mls=1&.matterport.com/
Water Source
- Public
Year Built
- 2024



