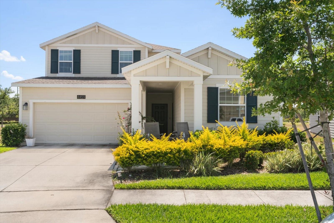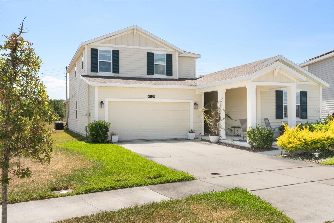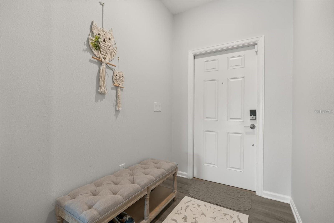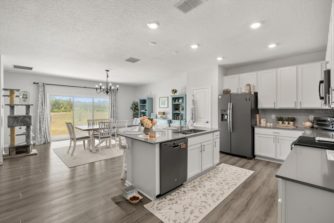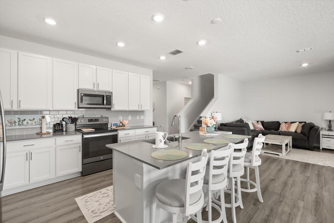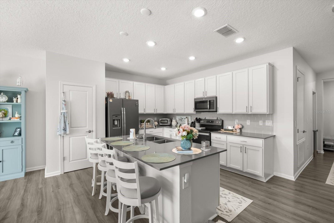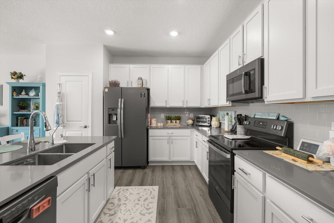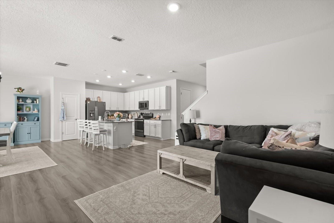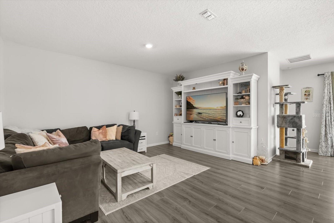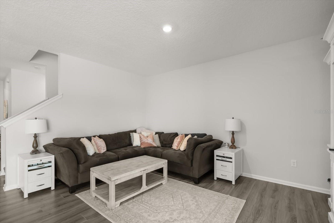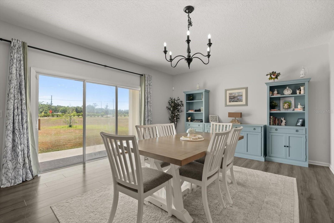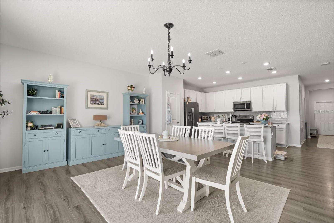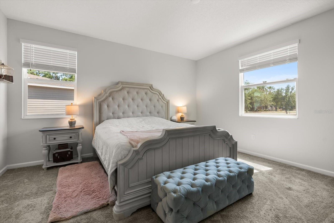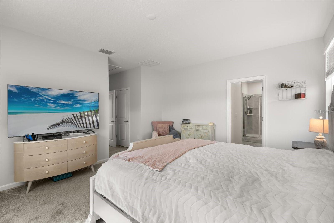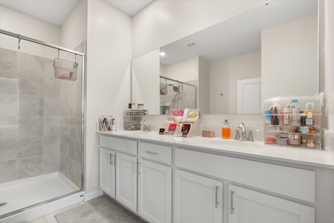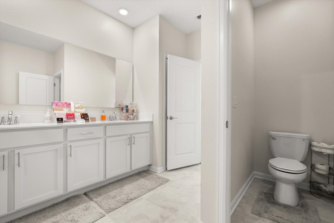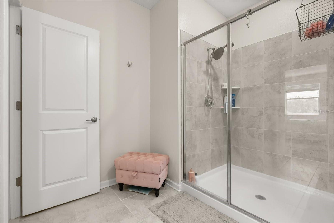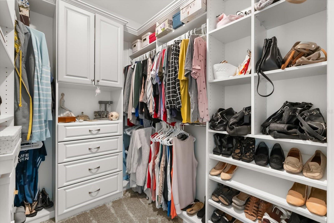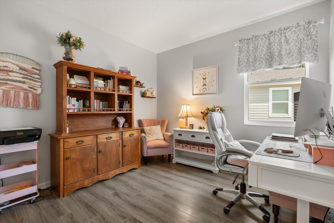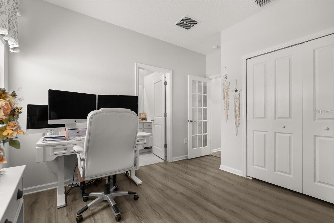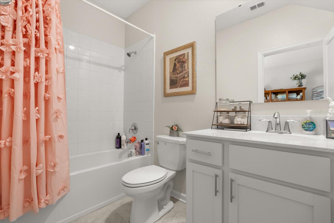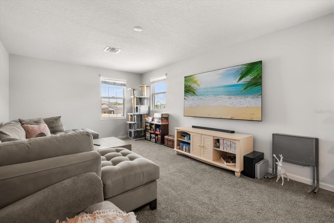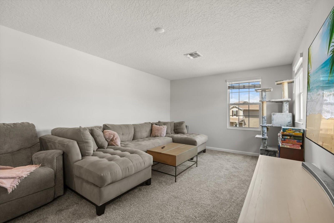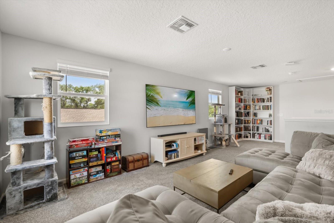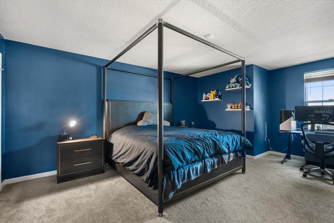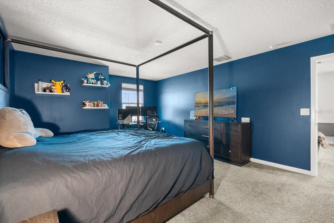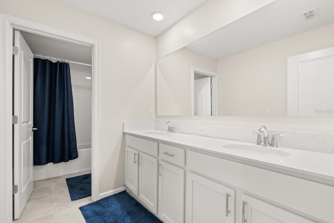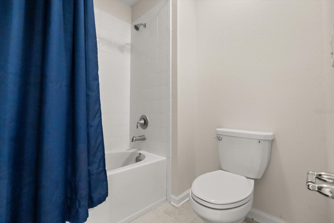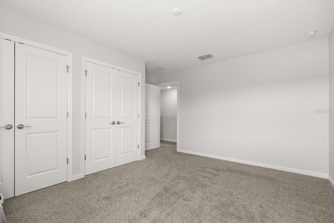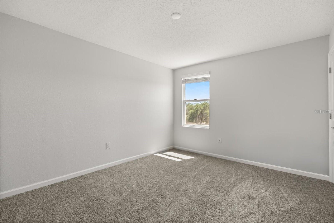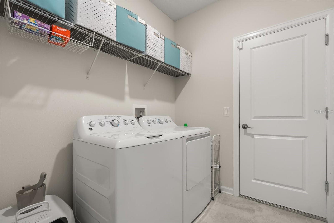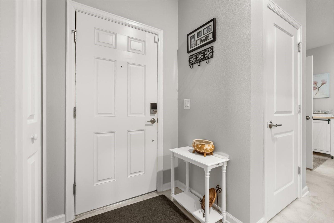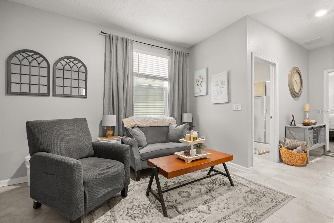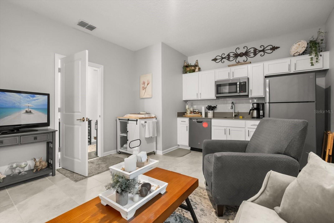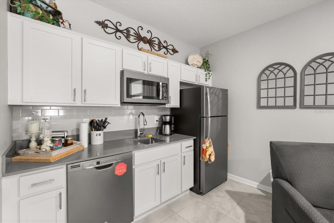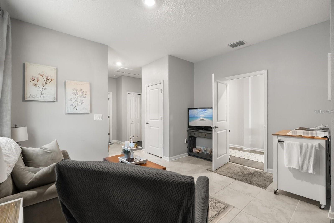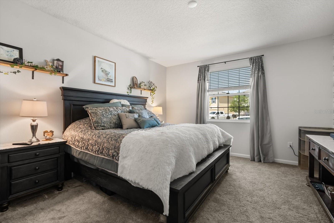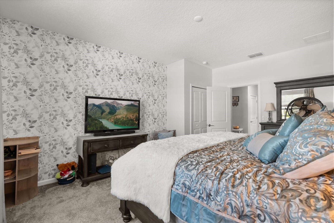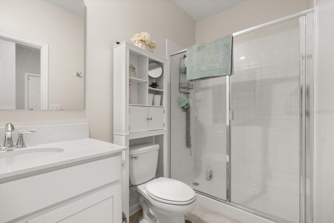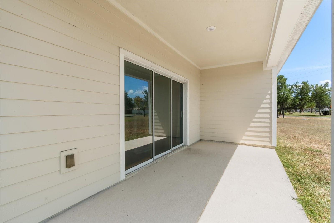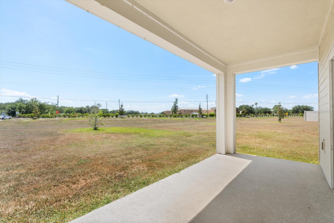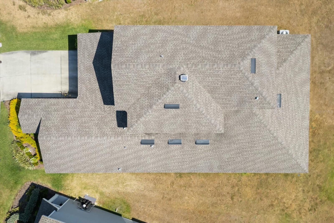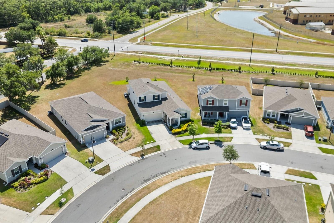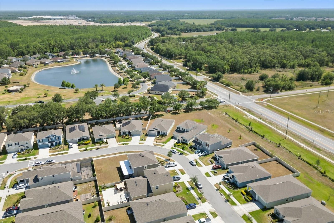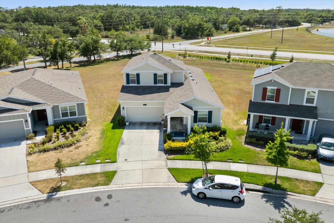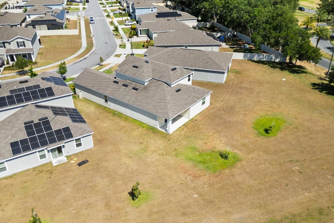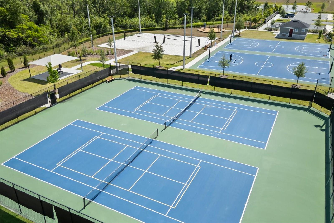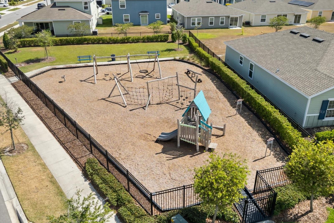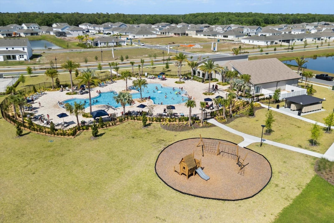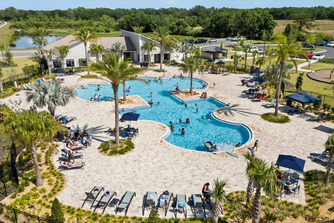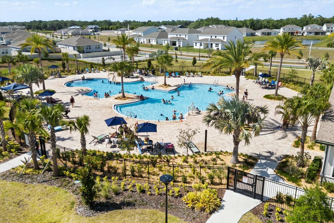4459 Bluff Oak Loop, KISSIMMEE, FL 34746
Contact Broker IDX Sites Inc.
Schedule A Showing
Request more information
- MLS#: O6305044 ( Residential )
- Street Address: 4459 Bluff Oak Loop
- Viewed: 46
- Price: $510,000
- Price sqft: $129
- Waterfront: No
- Year Built: 2021
- Bldg sqft: 3949
- Bedrooms: 5
- Total Baths: 4
- Full Baths: 4
- Garage / Parking Spaces: 2
- Days On Market: 78
- Additional Information
- Geolocation: 28.242 / -81.4619
- County: OSCEOLA
- City: KISSIMMEE
- Zipcode: 34746
- Subdivision: Storey Creek Ph 1
- Elementary School: Sunrise
- Middle School: Horizon
- High School: Poinciana
- Provided by: THE FIRM RE

- DMCA Notice
-
DescriptionPRICE IMPROVEMENT! MOTIVATED SELLER! Welcome to this stunning and versatile two story Baxter model, located in the highly desirable Storey Creek community. Thoughtfully designed for multi generational living, this home features a private NEXT GEN suite with its own separate entrance, full kitchen, spacious bedroom, full bathroom, linen closet, and dedicated laundry areaperfect for extended family, guests, or rental flexibility. The main home offers 4 bedrooms and 3 full bathrooms, including a first floor primary suite with a walk in shower and dual vanities. A second bedroom on the first floor is ideal as a home office, guest room, or playroom. The chefs kitchen boasts 42 cabinetry, quartz countertops, and opens to an expansive living and dining area filled with natural light. Upstairs, youll find additional bedrooms and a spacious loftfeaturing an 85 mounted TV and a premium sound system that are staying with the homeperfect for a media room, game space, or second lounge. Situated on one of the largest lots in the community with no rear neighbors, the home also features a welcoming front porch and a large backyard ideal for entertaining or relaxing evenings outdoors. A reverse osmosis water filtration system is also included, offering clean, purified drinking water straight from the tap. Storey Creek offers a vibrant lifestyle with resort style amenities including a pool, clubhouse, fitness center, tennis and basketball courts, sand volleyball, dog park, and scenic walking trails. Conveniently located near top rated schools, shopping, dining, and major theme parks, this home blends comfort, flexibility, and convenience. With this sought after floor plan no longer being offered by the builder, this is a rare opportunity to own one of the most unique and functional homes in the neighborhoodready for you to move in and make it your own.
Property Location and Similar Properties
Features
Appliances
- Dishwasher
- Dryer
- Microwave
- Range
- Refrigerator
- Washer
Association Amenities
- Clubhouse
- Fitness Center
- Park
- Playground
- Pool
- Tennis Court(s)
Home Owners Association Fee
- 181.00
Home Owners Association Fee Includes
- Maintenance Grounds
Association Name
- Virginia Ochoa / Artemis
Association Phone
- 407-705-2190
Carport Spaces
- 0.00
Close Date
- 0000-00-00
Cooling
- Central Air
Country
- US
Covered Spaces
- 0.00
Exterior Features
- Other
Flooring
- Carpet
- Ceramic Tile
Garage Spaces
- 2.00
Heating
- Central
High School
- Poinciana High School
Insurance Expense
- 0.00
Interior Features
- Open Floorplan
- Other
- Primary Bedroom Main Floor
- Walk-In Closet(s)
Legal Description
- STOREY CREEK PH 1 PB 27 PGS 164-168 LOT 46
Levels
- Two
Living Area
- 3193.00
Middle School
- Horizon Middle
Area Major
- 34746 - Kissimmee (West of Town)
Net Operating Income
- 0.00
Occupant Type
- Owner
Open Parking Spaces
- 0.00
Other Expense
- 0.00
Parcel Number
- 12-26-28-5087-0001-0460
Pets Allowed
- No
Property Type
- Residential
Roof
- Shingle
School Elementary
- Sunrise Elementary
Sewer
- Public Sewer
Tax Year
- 2024
Township
- 26
Utilities
- Electricity Available
- Public
- Water Available
Views
- 46
Virtual Tour Url
- https://www.propertypanorama.com/instaview/stellar/O6305044
Water Source
- Public
Year Built
- 2021
Zoning Code
- RESI



