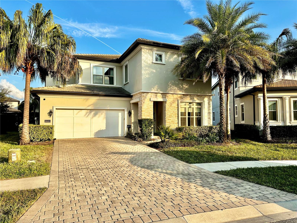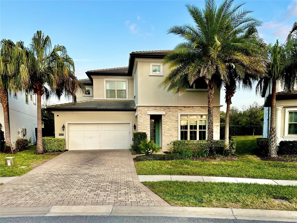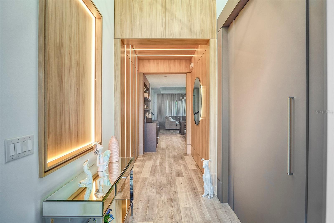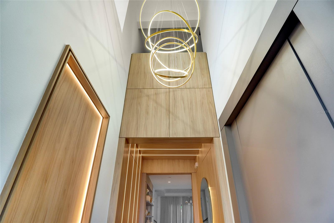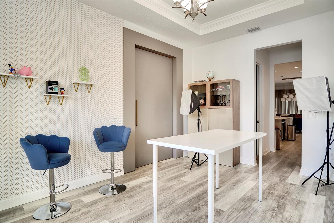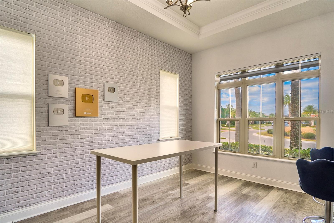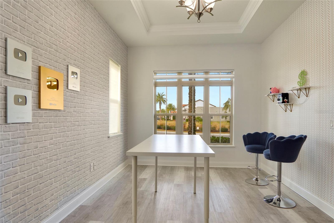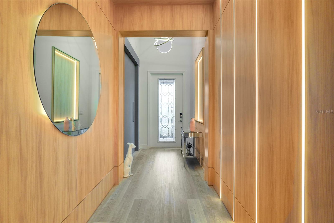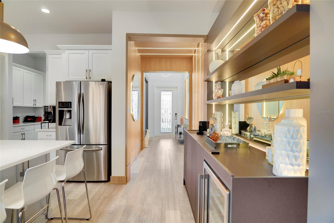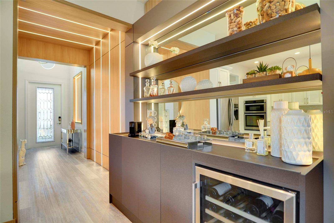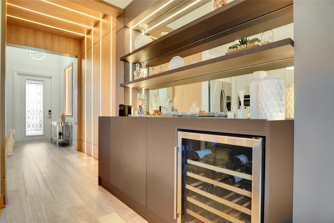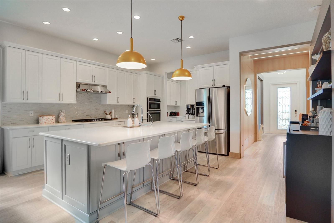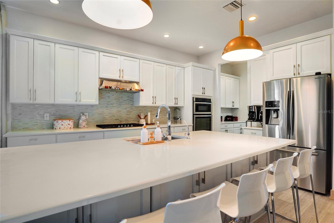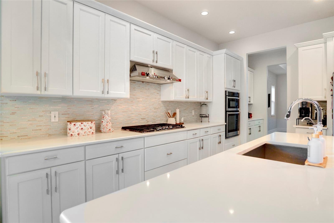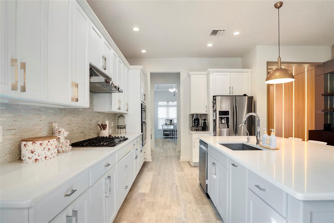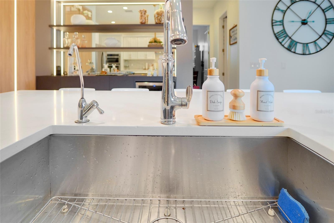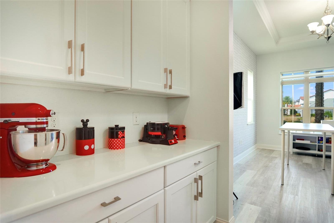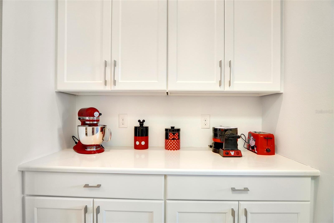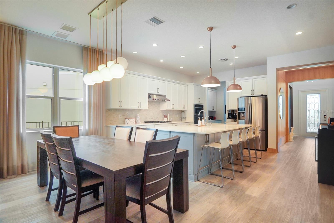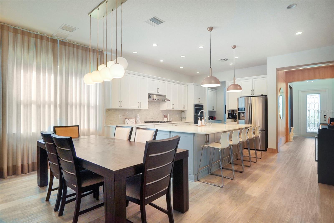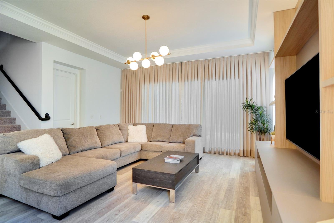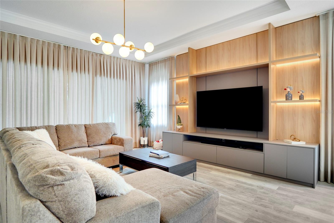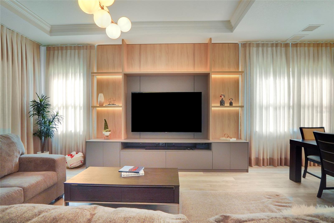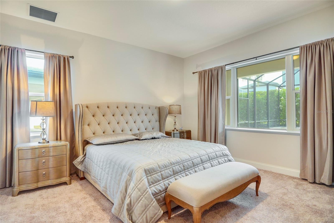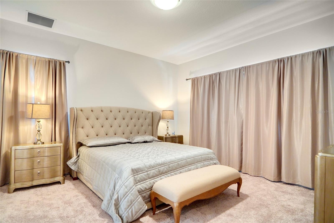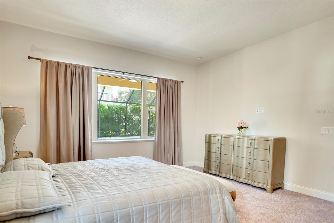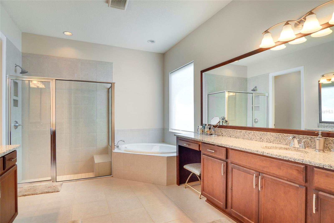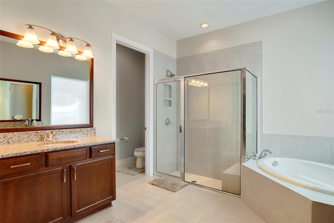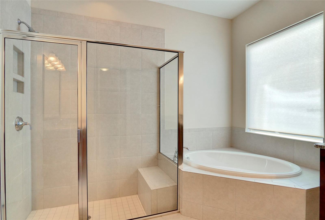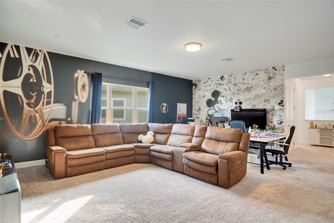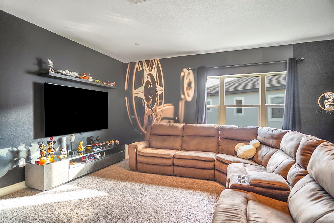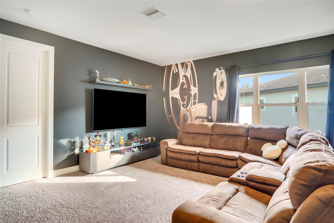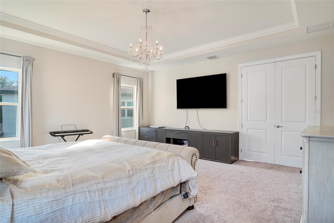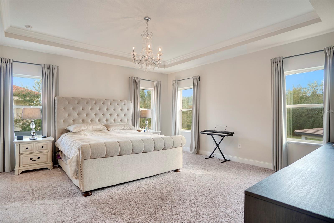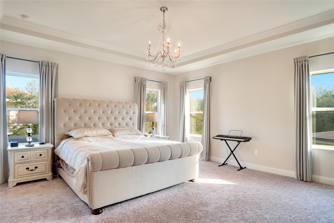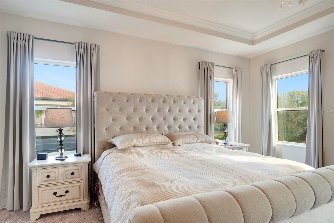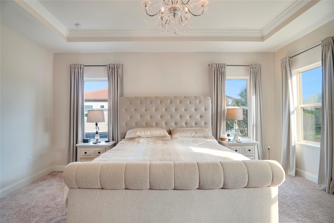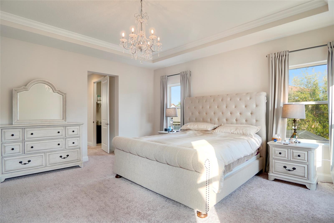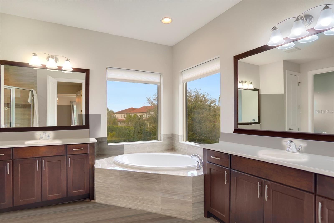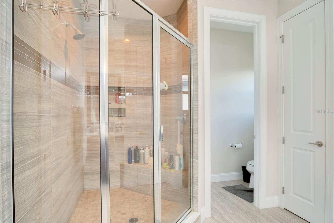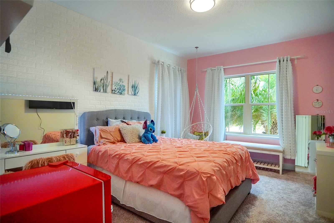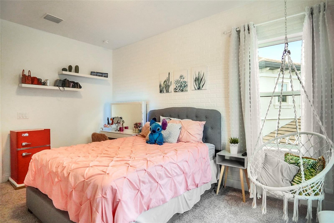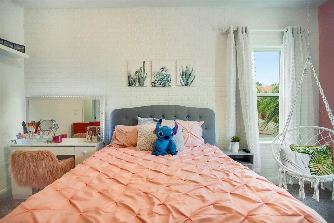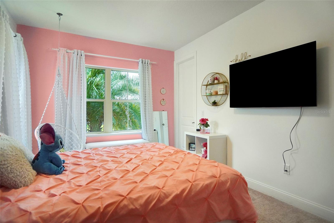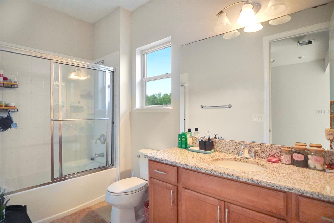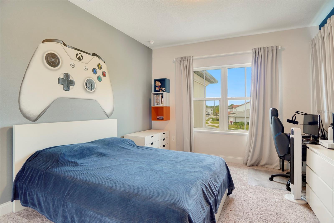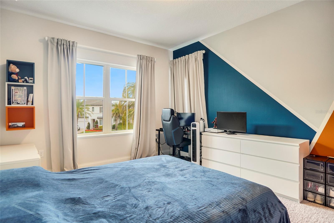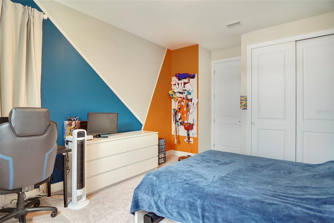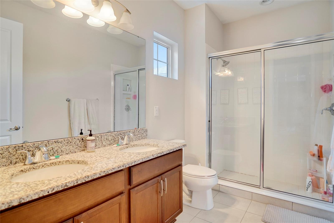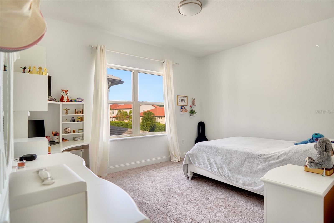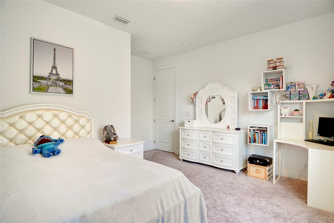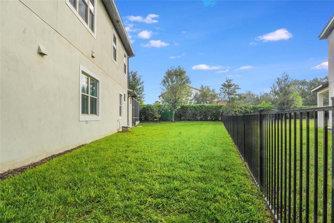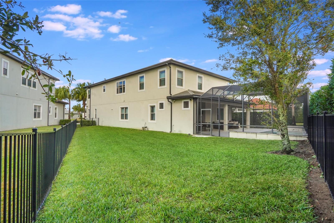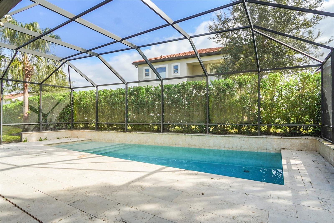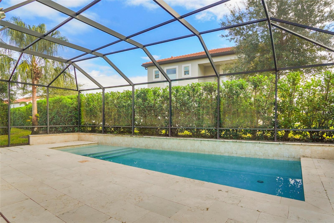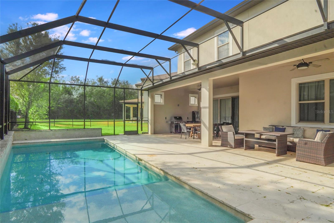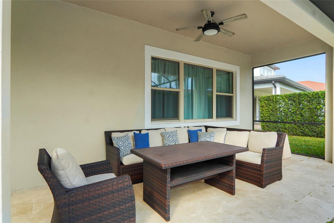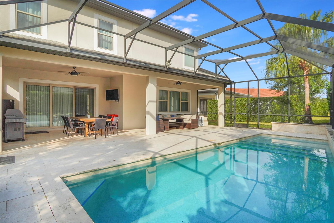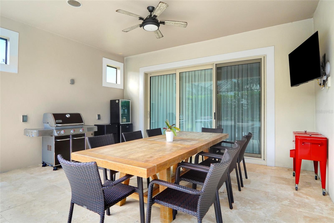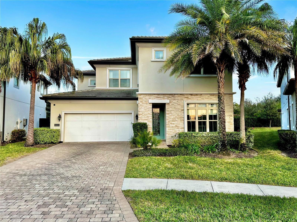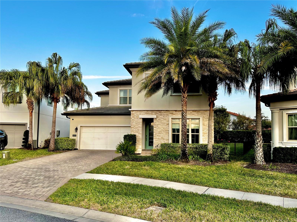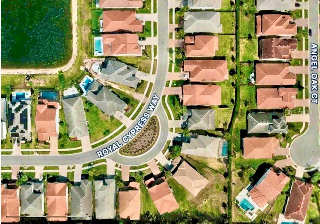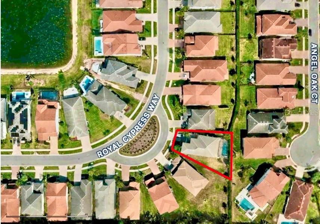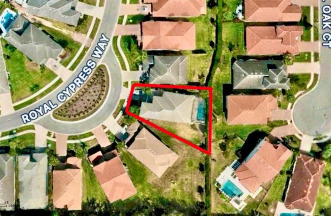10680 Royal Cypress Way, ORLANDO, FL 32836
Contact Broker IDX Sites Inc.
Schedule A Showing
Request more information
- MLS#: O6277151 ( Residential )
- Street Address: 10680 Royal Cypress Way
- Viewed: 98
- Price: $1,399,000
- Price sqft: $269
- Waterfront: No
- Year Built: 2018
- Bldg sqft: 5201
- Bedrooms: 5
- Total Baths: 5
- Full Baths: 4
- 1/2 Baths: 1
- Days On Market: 165
- Additional Information
- Geolocation: 28.4064 / -81.5342
- County: ORANGE
- City: ORLANDO
- Zipcode: 32836
- Subdivision: Royal Cypress Preserveph 4
- Elementary School: Castleview
- Middle School: Horizon West
- High School: Windermere
- Provided by: WRA BUSINESS & REAL ESTATE

- DMCA Notice
-
DescriptionLuxurious Contemporary Home in an Exclusive Gated Community Minutes from Theme Parks! Located just 8 minutes from Disney Springs and 10 minutes from Epcot Center, this unique residence is situated in a prime area, served by the renowned Windermere public schools. Built by the prestigious and award winning Toll Brothers, every detail exudes quality and sophistication. With 3,851 sqft of living space, this property features a layout perfect for those seeking comfort and functionality. It offers 5 bedrooms, including 2 master suitesone on the first floor and another on the secondas well as 4.5 bathrooms, ensuring ample and private spaces for the entire family. The seamless integration of the kitchen, living areas, and entrance creates a warm and contemporary atmosphere, enhanced by a stunning custom carpentry upgrade in the common areas. Abundant natural light further accentuates the refined finishes and modern design that define this exceptional home. Among the outdoor highlights is the patio with a pool and a generously sized lot that offers more space than the standard, providing plenty of distance from neighboring homesideal for leisure and family gatherings. The property also includes a garage for 2 cars, adding convenience to everyday living. The gated community offers 24/7 security with a dedicated concierge and a full range of amenities designed for entertainment and well being: a clubhouse with a zero entry pool, barbecue area, gym, party and meeting hall, navigable lake, private boat ramp, dog park, and playgroundeverything you need to elevate your lifestyle. This home is the perfect retreat for those who want to live with sophistication without sacrificing family comfort, in one of the most sought after regions of the area. Schedule your visit and prepare to be enchanted by every detail of this exceptional property!
Property Location and Similar Properties
Features
Appliances
- Built-In Oven
- Dishwasher
- Disposal
- Dryer
- Exhaust Fan
- Gas Water Heater
- Microwave
- Refrigerator
- Washer
- Water Filtration System
- Wine Refrigerator
Association Amenities
- Clubhouse
- Fence Restrictions
- Fitness Center
- Gated
- Playground
- Pool
- Security
- Wheelchair Access
Home Owners Association Fee
- 1270.00
Association Name
- Beacon Community Management / Carlos Rosario
Association Phone
- 407-494-1099
Builder Model
- Gardenia
Builder Name
- Toll Brothers
Carport Spaces
- 0.00
Close Date
- 0000-00-00
Cooling
- Central Air
Country
- US
Covered Spaces
- 0.00
Exterior Features
- Garden
- Lighting
- Rain Gutters
- Sidewalk
- Sliding Doors
- Sprinkler Metered
Fencing
- Fenced
Flooring
- Carpet
- Concrete
- Epoxy
- Luxury Vinyl
- Tile
- Travertine
Garage Spaces
- 2.00
Green Energy Efficient
- Appliances
- Doors
- HVAC
- Insulation
- Thermostat
- Windows
Heating
- Central
High School
- Windermere High School
Insurance Expense
- 0.00
Interior Features
- Crown Molding
- Eat-in Kitchen
- High Ceilings
- In Wall Pest System
- Kitchen/Family Room Combo
- Living Room/Dining Room Combo
- Open Floorplan
- Primary Bedroom Main Floor
- PrimaryBedroom Upstairs
- Solid Wood Cabinets
- Stone Counters
- Thermostat
- Walk-In Closet(s)
- Window Treatments
Legal Description
- ROYAL CYPRESS PRESERVE - PHASE 4 92/139LOT 150
Levels
- Two
Living Area
- 3851.00
Lot Features
- Landscaped
- Sidewalk
Middle School
- Horizon West Middle School
Area Major
- 32836 - Orlando/Dr. Phillips/Bay Vista
Net Operating Income
- 0.00
Occupant Type
- Owner
Open Parking Spaces
- 0.00
Other Expense
- 0.00
Parcel Number
- 08-24-28-7763-01-500
Pets Allowed
- Yes
Pool Features
- Fiber Optic Lighting
- Gunite
- Heated
- In Ground
- Screen Enclosure
Property Type
- Residential
Roof
- Built-Up
- Concrete
School Elementary
- Castleview Elementary
Sewer
- Public Sewer
Style
- Contemporary
Tax Year
- 2024
Township
- 24
Utilities
- Cable Connected
- Electricity Connected
- Natural Gas Connected
- Phone Available
- Public
- Sewer Connected
- Sprinkler Meter
- Sprinkler Recycled
- Underground Utilities
- Water Connected
Views
- 98
Virtual Tour Url
- https://www.propertypanorama.com/instaview/stellar/O6277151
Water Source
- Public
Year Built
- 2018
Zoning Code
- P-D



